5019 Patterson Avenue, Richmond, VA 23226
Local realty services provided by:Better Homes and Gardens Real Estate Native American Group
5019 Patterson Avenue,Richmond, VA 23226
$535,000
- 3 Beds
- 2 Baths
- 1,456 sq. ft.
- Single family
- Active
Listed by: bob flanagan
Office: long & foster realtors
MLS#:2526669
Source:RV
Price summary
- Price:$535,000
- Price per sq. ft.:$367.45
About this home
Welcome home to your recently renovated 3-bedroom 2 full bath brick cape in the sought after, Near West End. With living, kitchen, dining, two bedrooms, a full bathroom, and laundry on the first floor, first floor living is possible with this home. Relax in the living room with a good book and cup of coffee enjoying the room's natural light and hardwood floors. Make a wonderful meal in the galley kitchen serving a quiet meal to family and friends in the dining room. The remodeled full hall bathroom includes a linen closet, matching cabinets, and a new tub/shower combination. The first floor is made complete with two large corner bedrooms providing the warmth of natural light and wood floors. Escape upstairs to the ensuite featuring two closets, neutral carpet, and under eaves storage. Just across the landing you will find a completely renovated full bathroom with walk-in shower and additional storage. If you love being outside, you can choose whether you sit on the front covered porch to greet your neighbors or opt for more privacy by retreating to the rear patio in your fenced rear yard. You will also take delight in conveniences of local dining and interstate access. Thank you for visiting.
Contact an agent
Home facts
- Year built:1946
- Listing ID #:2526669
- Added:76 day(s) ago
- Updated:December 17, 2025 at 06:56 PM
Rooms and interior
- Bedrooms:3
- Total bathrooms:2
- Full bathrooms:2
- Living area:1,456 sq. ft.
Heating and cooling
- Cooling:Central Air
- Heating:Forced Air, Natural Gas
Structure and exterior
- Roof:Slate
- Year built:1946
- Building area:1,456 sq. ft.
- Lot area:0.17 Acres
Schools
- High school:Thomas Jefferson
- Middle school:Albert Hill
- Elementary school:Munford
Utilities
- Water:Public
- Sewer:Public Sewer
Finances and disclosures
- Price:$535,000
- Price per sq. ft.:$367.45
- Tax amount:$5,208 (2025)
New listings near 5019 Patterson Avenue
- New
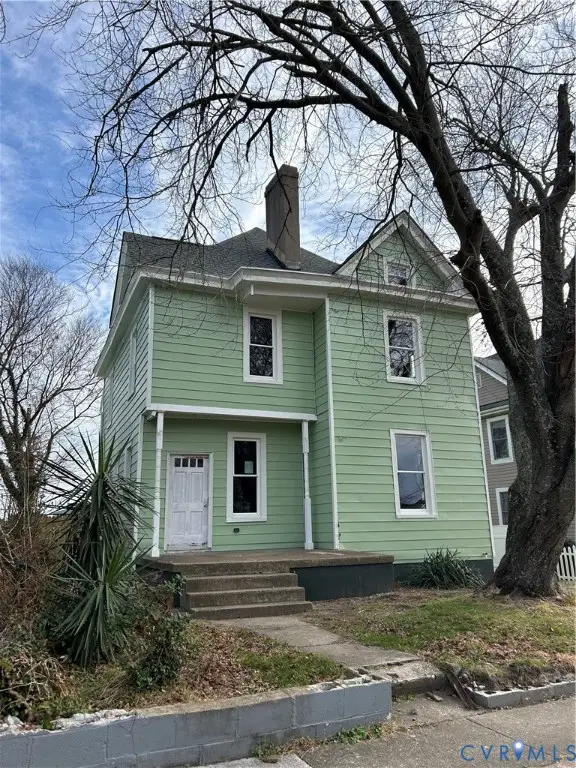 $249,950Active3 beds 3 baths1,543 sq. ft.
$249,950Active3 beds 3 baths1,543 sq. ft.1907 Rose Avenue, Richmond, VA 23222
MLS# 2533348Listed by: LONG & FOSTER REALTORS - New
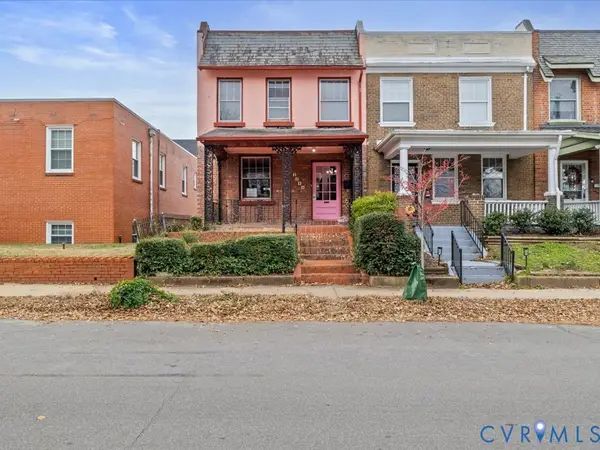 $299,950Active2 beds 2 baths1,146 sq. ft.
$299,950Active2 beds 2 baths1,146 sq. ft.2309 Idlewood Avenue, Richmond, VA 23220
MLS# 2533393Listed by: THE DUNIVAN CO, INC - New
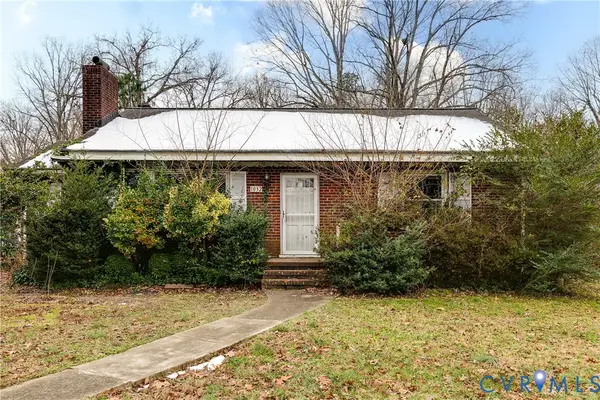 $195,000Active3 beds 1 baths1,352 sq. ft.
$195,000Active3 beds 1 baths1,352 sq. ft.1032 Circlewood Drive, Richmond, VA 23224
MLS# 2533106Listed by: PROVIDENCE HILL REAL ESTATE - New
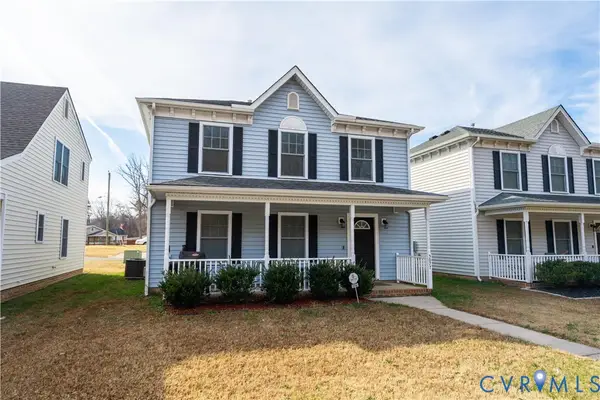 $289,950Active3 beds 3 baths1,456 sq. ft.
$289,950Active3 beds 3 baths1,456 sq. ft.5077 Warwick Road, Richmond, VA 23224
MLS# 2533340Listed by: COMPASS 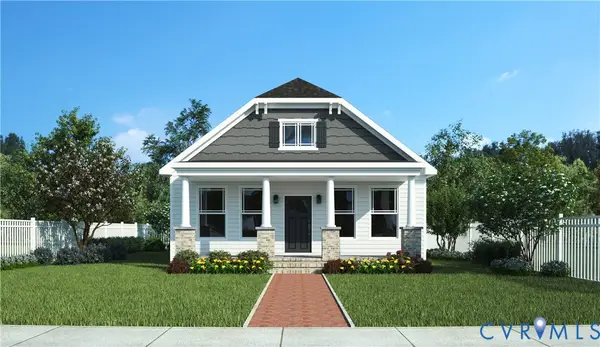 $355,000Pending3 beds 2 baths1,492 sq. ft.
$355,000Pending3 beds 2 baths1,492 sq. ft.2321 Overby Bend Road, Richmond, VA 23222
MLS# 2533371Listed by: ICON REALTY GROUP- New
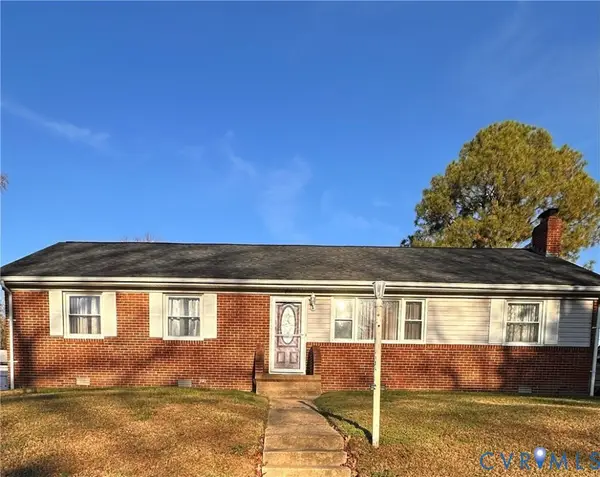 $289,500Active3 beds 2 baths1,508 sq. ft.
$289,500Active3 beds 2 baths1,508 sq. ft.4018 Norborne Road, Ampthill, VA 23234
MLS# 2532416Listed by: ICON REALTY GROUP - Open Sat, 1 to 3pmNew
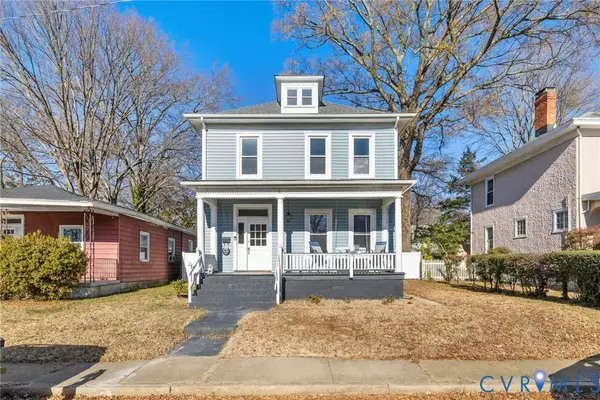 $460,000Active4 beds 3 baths1,768 sq. ft.
$460,000Active4 beds 3 baths1,768 sq. ft.704 Northside Avenue, Henrico, VA 23222
MLS# 2532692Listed by: LONG & FOSTER REALTORS - Open Fri, 4 to 6pmNew
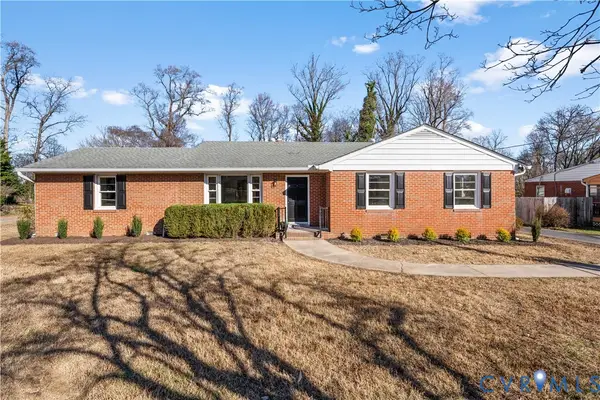 $349,900Active4 beds 3 baths1,664 sq. ft.
$349,900Active4 beds 3 baths1,664 sq. ft.4605 Olney Drive, Richmond, VA 23222
MLS# 2533208Listed by: RIVER CITY ELITE PROPERTIES - REAL BROKER 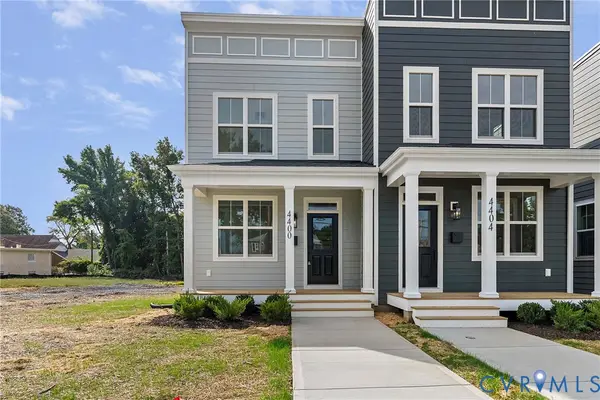 $335,000Pending3 beds 3 baths1,536 sq. ft.
$335,000Pending3 beds 3 baths1,536 sq. ft.4400 North Avenue, Richmond, VA 23222
MLS# 2533293Listed by: SHAHEEN RUTH MARTIN & FONVILLE- Open Sat, 1 to 3pmNew
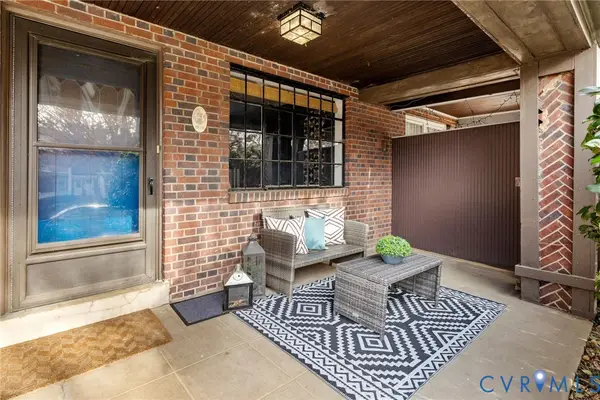 $575,000Active3 beds 2 baths1,938 sq. ft.
$575,000Active3 beds 2 baths1,938 sq. ft.3502 Hanover Avenue, Richmond, VA 23221
MLS# 2533215Listed by: MAISON REAL ESTATE BOUTIQUE
