505 N Arthur Ashe Boulevard #U6, Richmond, VA 23220
Local realty services provided by:Better Homes and Gardens Real Estate Base Camp
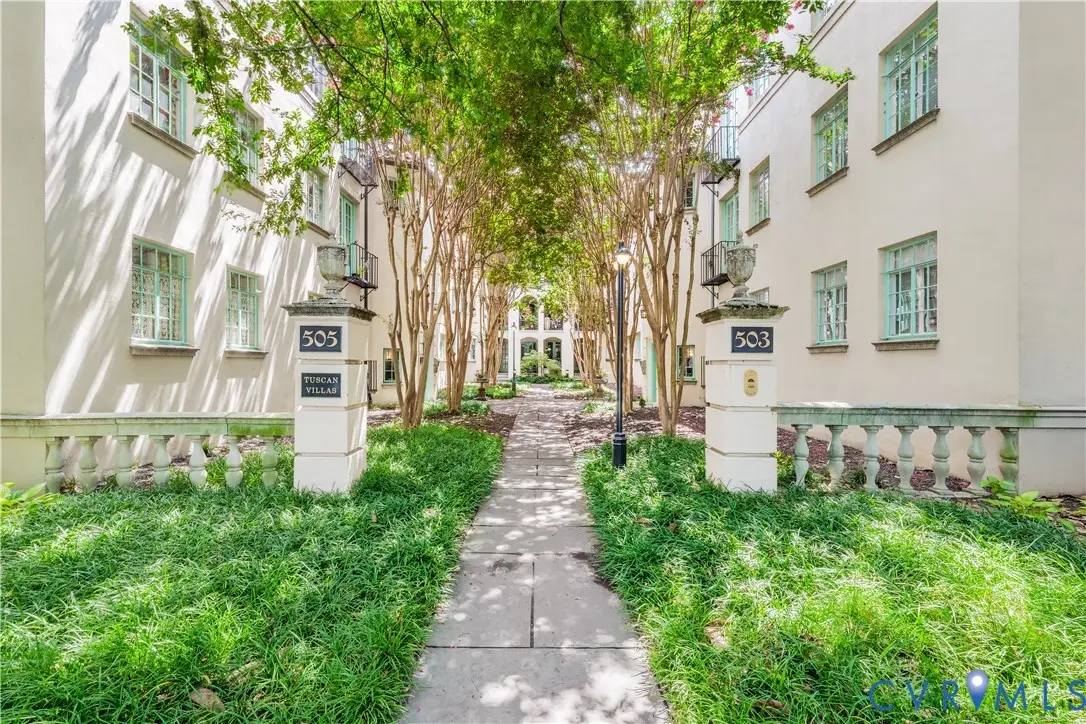
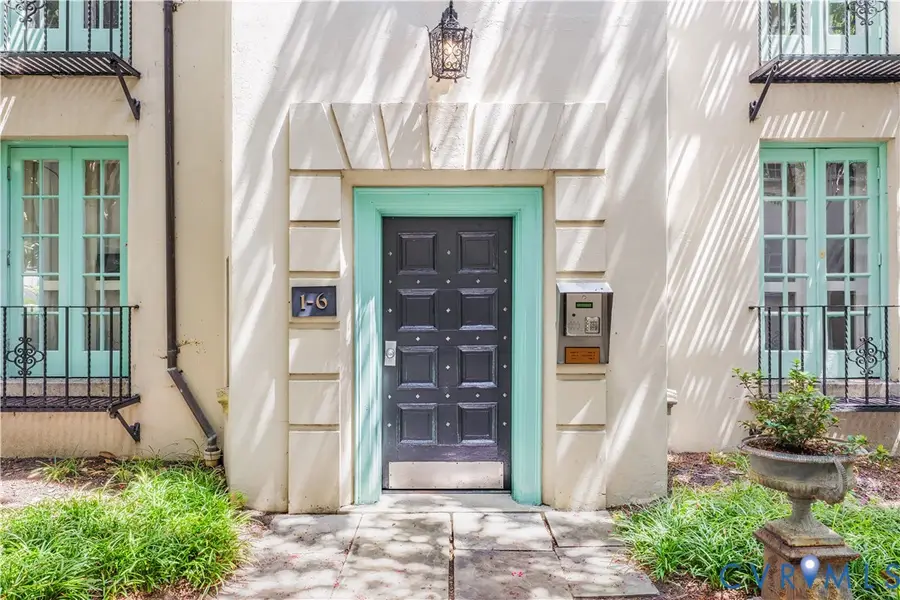
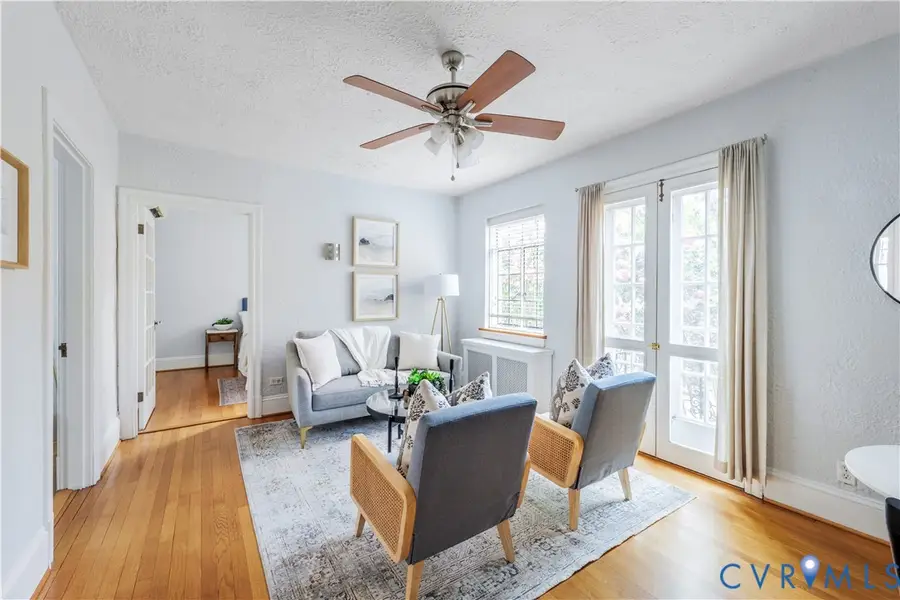
505 N Arthur Ashe Boulevard #U6,Richmond, VA 23220
$299,000
- 2 Beds
- 1 Baths
- 681 sq. ft.
- Condominium
- Pending
Listed by:k.c. byrnes
Office:blue dog properties
MLS#:2520617
Source:RV
Price summary
- Price:$299,000
- Price per sq. ft.:$439.06
- Monthly HOA dues:$324
About this home
Welcome to the Tuscan Villas—an Iconic architectural gem in one of Richmond’s most walkable and vibrant neighborhoods. This top-floor two bedroom, one full bath condo offers thoughtfully updated living space, blending timeless character with smart, modern upgrades. The many windows and the Juliet Balcony offer an abundance of natural light. The updated kitchen features granite counters, maple cabinetry and stainless steel appliances. The unit also boasts Central air and heat pump split units as well as radiator heat. The kitchen door leads to a small porch and rear stairs to your own locked and private storage unit, located in basement.
The condo fee includes heat, gas, water, sewer, trash, snow removal, and exterior maintenance, and the property is immaculately maintained.
Enjoy the best Richmond city living has to offer in a friendly, walkable neighborhood filled with history, charm, museums and restaurants. Whether you're just you're a first time buyer just starting out, simplifying or downsizing, or looking for a stylish city base, this move-in-ready condo checks all the boxes.
Contact an agent
Home facts
- Year built:1928
- Listing Id #:2520617
- Added:15 day(s) ago
- Updated:August 14, 2025 at 07:33 AM
Rooms and interior
- Bedrooms:2
- Total bathrooms:1
- Full bathrooms:1
- Living area:681 sq. ft.
Heating and cooling
- Cooling:Central Air
- Heating:Electric, Heat Pump, Natural Gas, Radiators
Structure and exterior
- Roof:Tile
- Year built:1928
- Building area:681 sq. ft.
Schools
- High school:Thomas Jefferson
- Middle school:Albert Hill
- Elementary school:Fox
Utilities
- Water:Public
- Sewer:Public Sewer
Finances and disclosures
- Price:$299,000
- Price per sq. ft.:$439.06
- Tax amount:$2,592 (2024)
New listings near 505 N Arthur Ashe Boulevard #U6
- New
 $314,900Active1 beds 2 baths767 sq. ft.
$314,900Active1 beds 2 baths767 sq. ft.56 E Lock Lane #U1, Richmond, VA 23226
MLS# 2521412Listed by: PROVIDENCE HILL REAL ESTATE - Open Sun, 2 to 4pmNew
 $1,200,000Active5 beds 3 baths3,242 sq. ft.
$1,200,000Active5 beds 3 baths3,242 sq. ft.4701 Patterson Avenue, Richmond, VA 23226
MLS# 2522551Listed by: KEETON & CO REAL ESTATE - New
 $185,000Active2 beds 1 baths800 sq. ft.
$185,000Active2 beds 1 baths800 sq. ft.1410 Willis Street, Richmond, VA 23224
MLS# 2522599Listed by: LONG & FOSTER REALTORS - New
 $425,000Active4 beds 3 baths3,054 sq. ft.
$425,000Active4 beds 3 baths3,054 sq. ft.8813 Waxford Road, Richmond, VA 23235
MLS# 2522685Listed by: BHHS PENFED REALTY - New
 $2,895,000Active4 beds 5 baths4,230 sq. ft.
$2,895,000Active4 beds 5 baths4,230 sq. ft.4803 Pocahontas Avenue, Richmond, VA 23226
MLS# 2522693Listed by: LONG & FOSTER REALTORS - New
 $489,995Active3 beds 3 baths1,950 sq. ft.
$489,995Active3 beds 3 baths1,950 sq. ft.11207 Warren View Road, Richmond, VA 23233
MLS# 2522714Listed by: INTEGRITY CHOICE REALTY - New
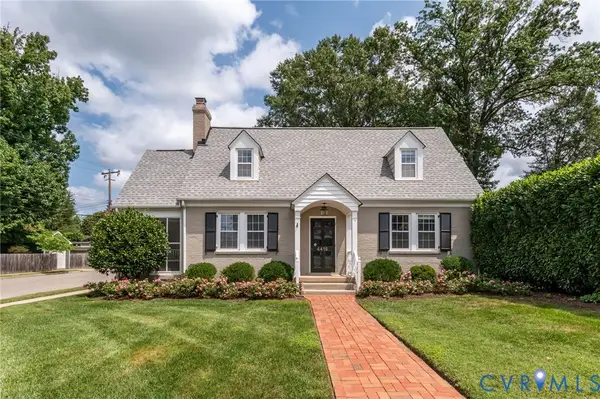 $684,950Active3 beds 2 baths1,636 sq. ft.
$684,950Active3 beds 2 baths1,636 sq. ft.4416 Hanover, Richmond, VA 23221
MLS# 2522774Listed by: SHAHEEN RUTH MARTIN & FONVILLE - New
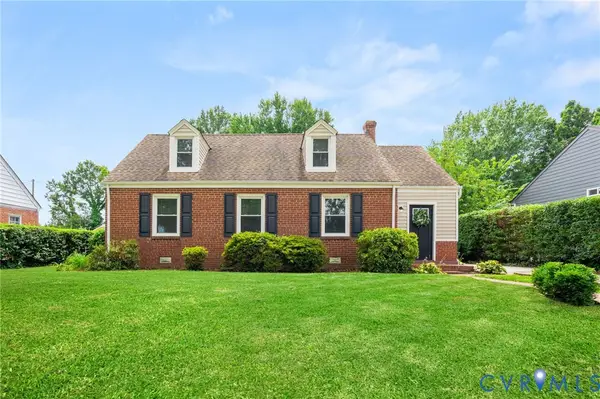 $364,900Active4 beds 2 baths2,118 sq. ft.
$364,900Active4 beds 2 baths2,118 sq. ft.3406 Hazelhurst Avenue, Richmond, VA 23222
MLS# 2522831Listed by: SAMSON PROPERTIES - New
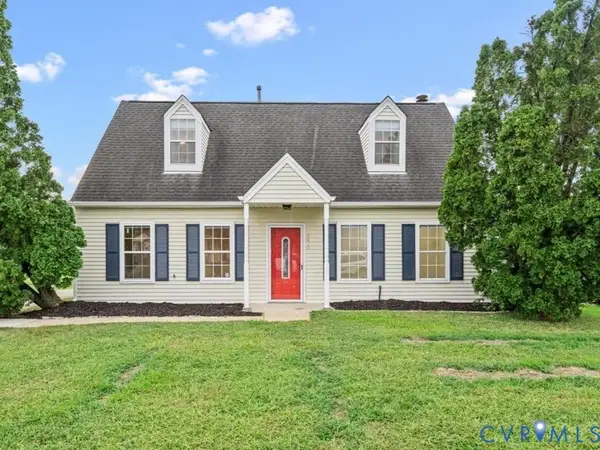 $295,000Active3 beds 2 baths1,344 sq. ft.
$295,000Active3 beds 2 baths1,344 sq. ft.4428 Kings Bishop Road, Richmond, VA 23231
MLS# 2522845Listed by: ICON REALTY GROUP - Open Sat, 3 to 5pmNew
 $299,900Active3 beds 3 baths1,344 sq. ft.
$299,900Active3 beds 3 baths1,344 sq. ft.2915 Decatur Street, Richmond, VA 23224
MLS# 2521821Listed by: EXP REALTY LLC
