5102 Park Avenue, Richmond, VA 23226
Local realty services provided by:Better Homes and Gardens Real Estate Base Camp
5102 Park Avenue,Richmond, VA 23226
$625,000
- 4 Beds
- 2 Baths
- 1,750 sq. ft.
- Single family
- Active
Upcoming open houses
- Sun, Sep 0701:00 pm - 03:00 pm
Listed by:shane lott
Office:rashkind saunders & co.
MLS#:2521103
Source:RV
Price summary
- Price:$625,000
- Price per sq. ft.:$357.14
About this home
Discover timeless charm, modern convenience, and endless curb appeal at 5102 Park Avenue, nestled in Richmond’s highly desirable Near West End, just moments from Willow Lawn and Libbie/Patterson. This classic Cape Cod-style home, built in 1957, blends traditional Richmond character with modern updates. Step inside and you’ll fall in love with beautiful hardwood floors and abundant natural light. The living room offers a welcoming atmosphere, an ideal spot to gather and relax. Adjacent to the living room, a versatile sunroom overlooks the lush, fenced backyard—perfect as a playroom, home office, or cozy reading nook. The dining area seamlessly transitions to the updated kitchen, complete with stainless steel appliances, granite countertops, and a bar-height peninsula with seating—a perfect spot for meal prep, cookie baking, or hosting gatherings. The large mudroom/laundry room, just off the kitchen, serves as the ideal “drop zone” for the whole household, offering overflow storage with floor-to-ceiling cabinetry, a second full-size refrigerator, and easy access to the patio and private yard. On the main floor, you’ll find two bedrooms and a full bathroom with shower/tub, designed to support flexible living arrangements. Upstairs, there are two additional generously sized bedrooms, including the primary bedroom, and another full bath. The oversized primary bedroom features an expansive walk-in closet. Additional storage in the hallway makes this home so easy to stay organized without sacrificing style. Everywhere you look, there is more storage! Outside, enjoy summer evenings on the patio, surrounded by a private, fully fenced yard—perfect for gardening or entertaining. Additional exterior perks include a storage shed and mature landscaping. All this is situated within the sought-after Willow Lawn neighborhood, walkable to Yellow Umbrella, Superstars Pizza, Westhampton Pastry Shop, Starbucks, Chick-fil-A, and countless other shops and restaurants.
Contact an agent
Home facts
- Year built:1957
- Listing ID #:2521103
- Added:1 day(s) ago
- Updated:September 02, 2025 at 04:58 PM
Rooms and interior
- Bedrooms:4
- Total bathrooms:2
- Full bathrooms:2
- Living area:1,750 sq. ft.
Heating and cooling
- Cooling:Central Air, Electric
- Heating:Forced Air, Natural Gas
Structure and exterior
- Roof:Asphalt, Shingle
- Year built:1957
- Building area:1,750 sq. ft.
- Lot area:0.23 Acres
Schools
- High school:Thomas Jefferson
- Middle school:Albert Hill
- Elementary school:Munford
Utilities
- Water:Public
- Sewer:Public Sewer
Finances and disclosures
- Price:$625,000
- Price per sq. ft.:$357.14
- Tax amount:$7,104 (2024)
New listings near 5102 Park Avenue
- New
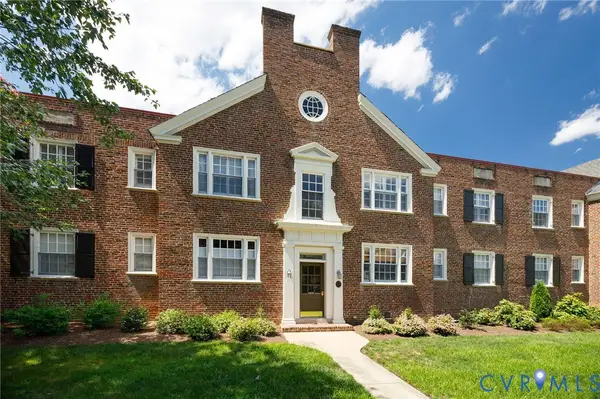 $384,950Active2 beds 2 baths905 sq. ft.
$384,950Active2 beds 2 baths905 sq. ft.38 E Lock Lane #4, Richmond, VA 22226
MLS# 2523544Listed by: PROVIDENCE HILL REAL ESTATE - New
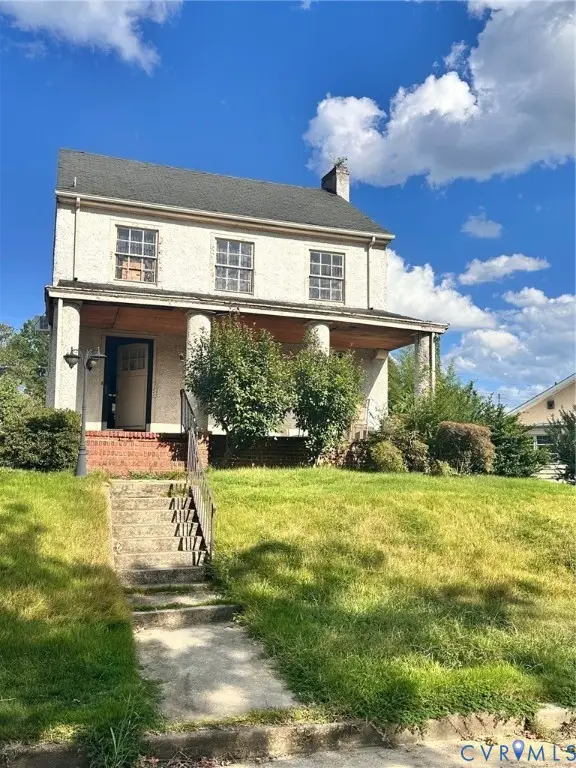 $275,000Active3 beds 2 baths1,566 sq. ft.
$275,000Active3 beds 2 baths1,566 sq. ft.2711 Montrose Avenue, Richmond, VA 23222
MLS# 2524618Listed by: UNITED REAL ESTATE RICHMOND - New
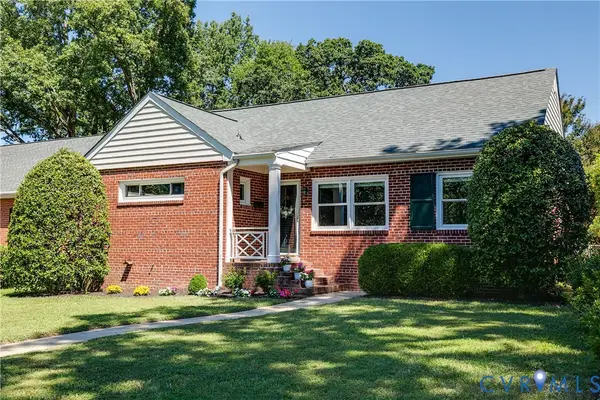 $495,000Active3 beds 2 baths1,396 sq. ft.
$495,000Active3 beds 2 baths1,396 sq. ft.4902 Monumental Street, Richmond, VA 23226
MLS# 2523961Listed by: PROVIDENCE HILL REAL ESTATE - New
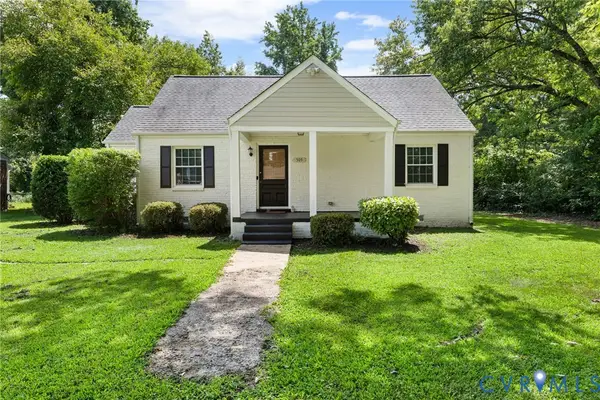 $259,950Active3 beds 1 baths1,053 sq. ft.
$259,950Active3 beds 1 baths1,053 sq. ft.505 Fayette Avenue, Richmond, VA 23222
MLS# 2524568Listed by: LONG & FOSTER REALTORS - Open Sun, 1 to 3pmNew
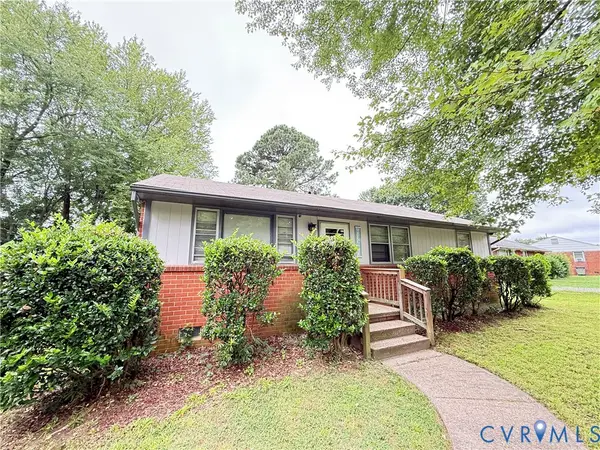 $125,000Active3 beds 1 baths1,007 sq. ft.
$125,000Active3 beds 1 baths1,007 sq. ft.3907 Rusk Avenue, Richmond, VA 23234
MLS# 2524585Listed by: DUDLEY RESOURCES - Open Sun, 1 to 3pmNew
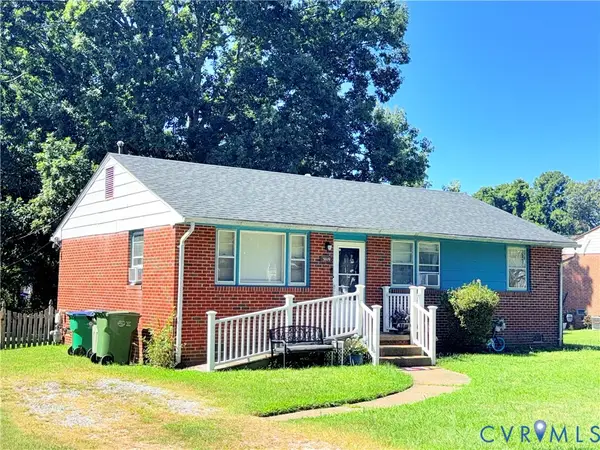 $125,000Active3 beds 1 baths1,007 sq. ft.
$125,000Active3 beds 1 baths1,007 sq. ft.3919 Rusk Avenue, Richmond, VA 23234
MLS# 2524596Listed by: DUDLEY RESOURCES - New
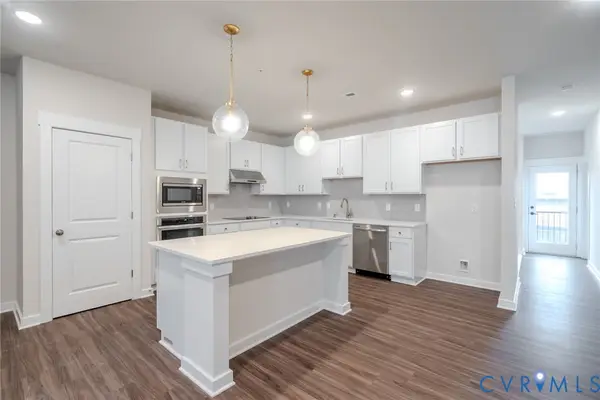 $549,830Active3 beds 3 baths2,516 sq. ft.
$549,830Active3 beds 3 baths2,516 sq. ft.3446 Carlton Street #6-3A, Richmond, VA 23230
MLS# 2524597Listed by: LONG & FOSTER REALTORS - Open Sun, 2 to 4pmNew
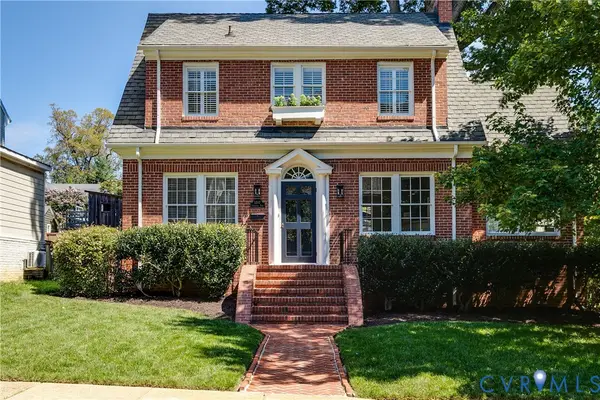 $649,000Active3 beds 3 baths2,092 sq. ft.
$649,000Active3 beds 3 baths2,092 sq. ft.5207 Caledonia Road, Richmond, VA 23225
MLS# 2523455Listed by: LONG & FOSTER REALTORS - New
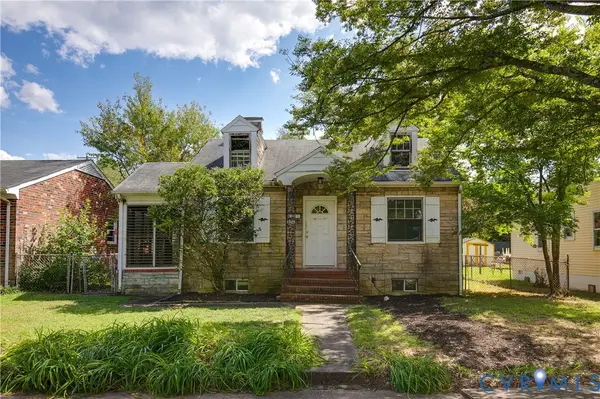 $215,000Active2 beds 1 baths1,151 sq. ft.
$215,000Active2 beds 1 baths1,151 sq. ft.1309 Carlisle Avenue, Richmond, VA 23231
MLS# 2524548Listed by: THE STEELE GROUP - New
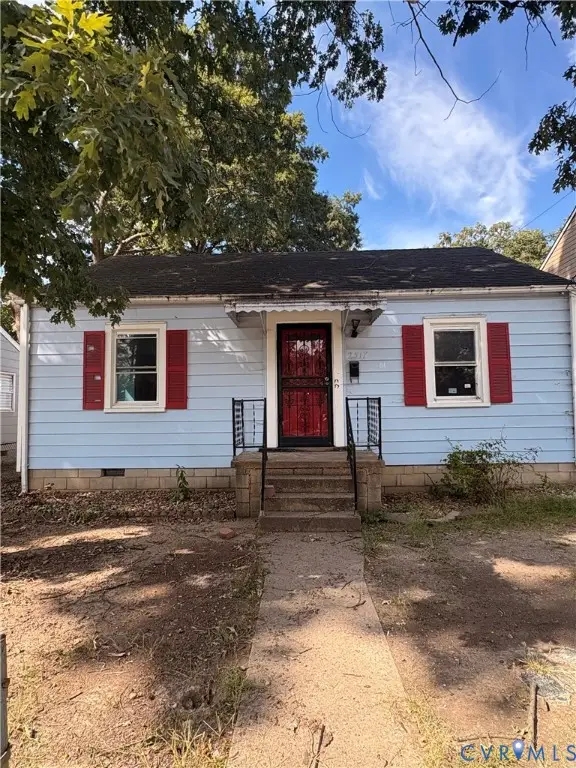 $259,000Active3 beds 2 baths1,280 sq. ft.
$259,000Active3 beds 2 baths1,280 sq. ft.2517 Courtland Street, Richmond, VA 23234
MLS# 2524326Listed by: COLDWELL BANKER PRIME
