5105 Riverside Drive, Richmond, VA 23225
Local realty services provided by:Better Homes and Gardens Real Estate Native American Group
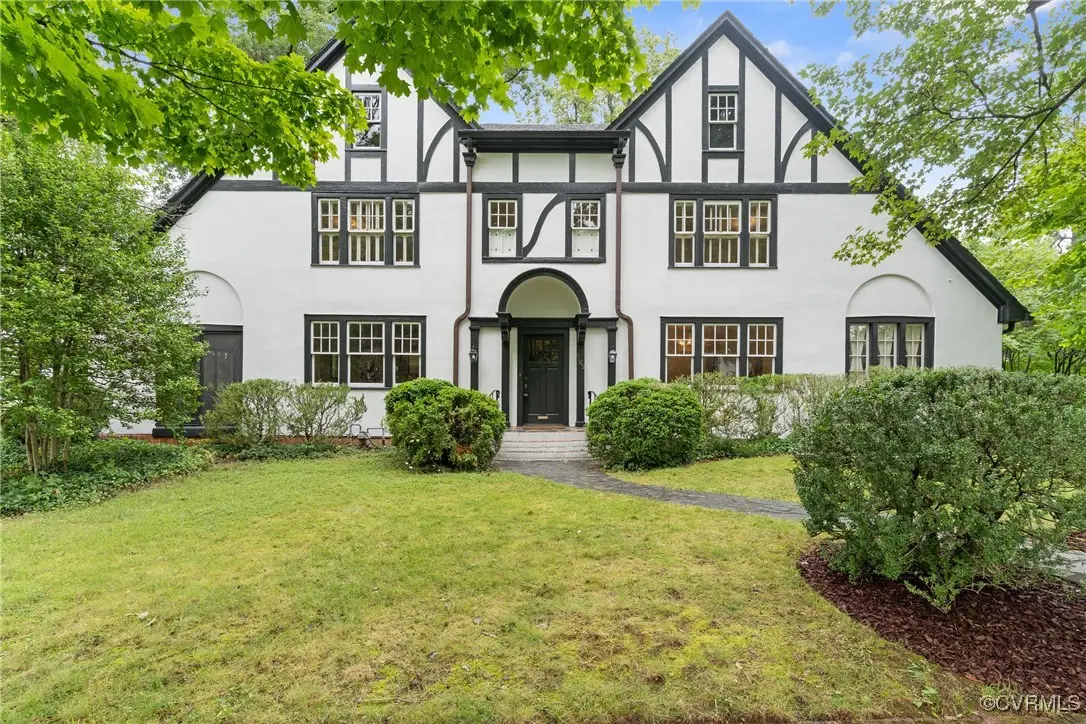
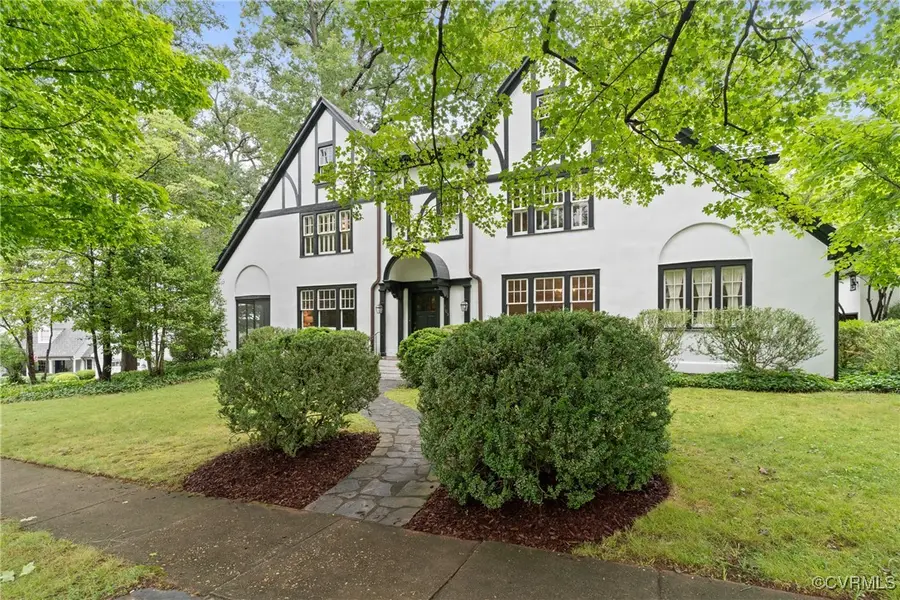
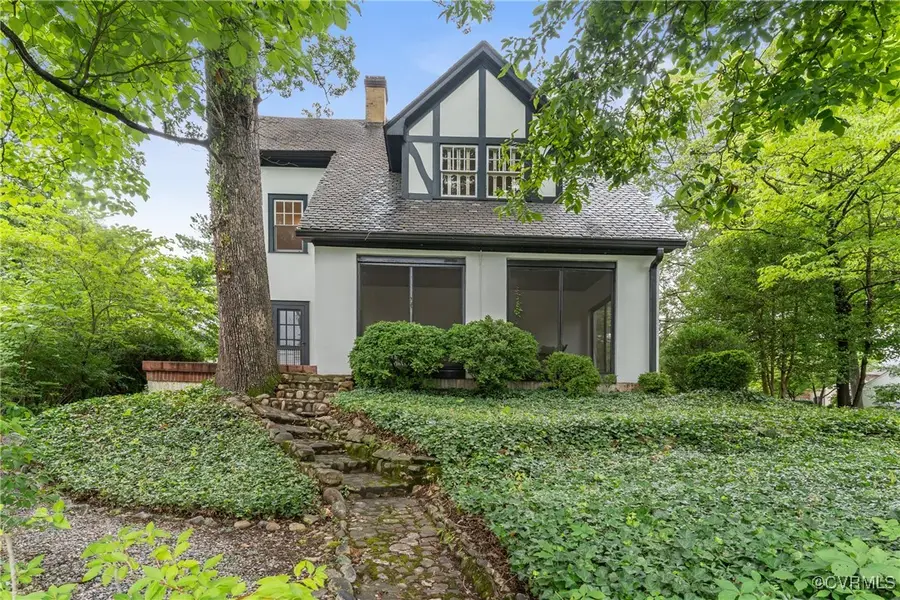
5105 Riverside Drive,Richmond, VA 23225
$965,000
- 4 Beds
- 4 Baths
- 3,148 sq. ft.
- Single family
- Pending
Listed by:margaret wade
Office:long & foster realtors
MLS#:2513405
Source:RV
Price summary
- Price:$965,000
- Price per sq. ft.:$306.54
About this home
Situated in the serene heart of Westover Hills on Riverside Drive, this charming English Revival home offers wonderful views of the James River and the iconic A-line railroad bridge. The inviting entry foyer with elegant turned staircase opens to large cased doorways to the living room with wood burning fireplace and built-ins as well as the spacious formal dining room. The living room has 2 arched openings to a sunroom or study on the back of the home. Through a French door, enjoy a spacious screened porch and an open porch which offers beautiful views down the James River. The lovely views are even more expansive in the winter. From the dining room, there is access to the charming kitchen and attached breakfast room, as well as an additional den or study. This home has great flow with a back hall that offers a powder room and second staircase. On the 2nd floor, you have a spacious and open landing that connects all 4 bedrooms and 2 full baths. The primary bedroom has 2 walk-in closets and spectacular views of the river. The walk-up attic is huge and offers great space for potential expansion. The unfinished full basement has great ceiling height and abundant storage. This space could be made into an amazing family rec room space. The detached garage has stairs to a room above, which could be made into a wonderful guest cottage or separate home office. There is ample off-street parking and a large flat side yard with mature and lovely plantings. The "secret garden" tucked in the back corner of the lot is an idyllic outdoor oasis and is fitting to the feel of this special home. The taller ceiling height, beautiful millwork and hardwoods floors are just some of the details to appreciate in this unique and beautiful home. This quiet location within desirable Westover Hills is close to the James River Park system with walking and biking trails and easy access to the river. Enjoy this friendly community with social events, the farmers market and nearby restaurants, breweries and coffee shops.
Contact an agent
Home facts
- Year built:1926
- Listing Id #:2513405
- Added:33 day(s) ago
- Updated:August 14, 2025 at 07:33 AM
Rooms and interior
- Bedrooms:4
- Total bathrooms:4
- Full bathrooms:2
- Half bathrooms:2
- Living area:3,148 sq. ft.
Heating and cooling
- Cooling:Window Units
- Heating:Hot Water, Natural Gas, Radiators
Structure and exterior
- Roof:Slate
- Year built:1926
- Building area:3,148 sq. ft.
- Lot area:0.44 Acres
Schools
- High school:Huguenot
- Middle school:Lucille Brown
- Elementary school:Westover Hills
Utilities
- Water:Public
- Sewer:Public Sewer
Finances and disclosures
- Price:$965,000
- Price per sq. ft.:$306.54
- Tax amount:$10,284 (2024)
New listings near 5105 Riverside Drive
- New
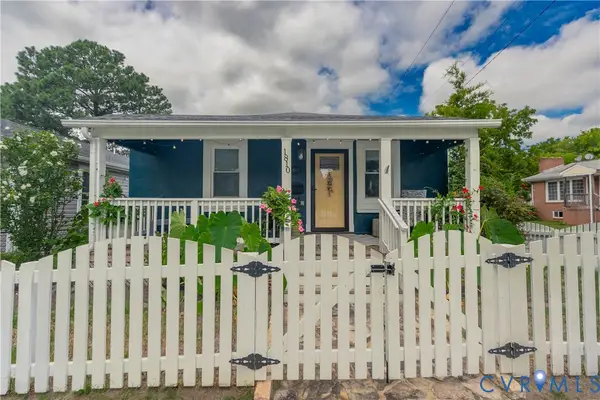 $295,000Active3 beds 1 baths1,740 sq. ft.
$295,000Active3 beds 1 baths1,740 sq. ft.1810 N 20th Street, Richmond, VA 23223
MLS# 2521888Listed by: HOMETOWN REALTY - New
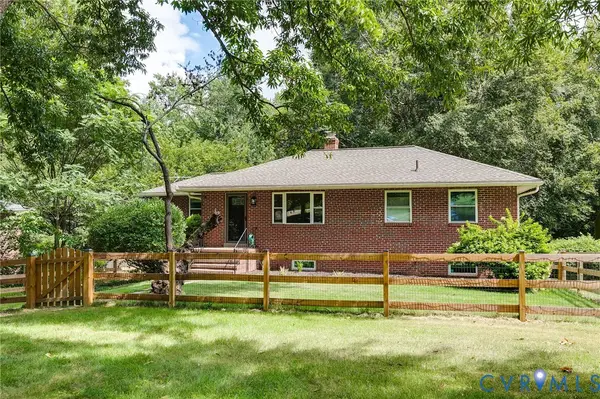 $395,000Active4 beds 2 baths1,966 sq. ft.
$395,000Active4 beds 2 baths1,966 sq. ft.6315 Shadybrook Lane, Richmond, VA 23224
MLS# 2522900Listed by: MSE PROPERTIES - New
 $314,900Active1 beds 2 baths767 sq. ft.
$314,900Active1 beds 2 baths767 sq. ft.56 E Lock Lane #U1, Richmond, VA 23226
MLS# 2521412Listed by: PROVIDENCE HILL REAL ESTATE - Open Sun, 2 to 4pmNew
 $1,200,000Active5 beds 3 baths3,242 sq. ft.
$1,200,000Active5 beds 3 baths3,242 sq. ft.4701 Patterson Avenue, Richmond, VA 23226
MLS# 2522551Listed by: KEETON & CO REAL ESTATE - New
 $185,000Active2 beds 1 baths800 sq. ft.
$185,000Active2 beds 1 baths800 sq. ft.1410 Willis Street, Richmond, VA 23224
MLS# 2522599Listed by: LONG & FOSTER REALTORS - New
 $425,000Active4 beds 3 baths3,054 sq. ft.
$425,000Active4 beds 3 baths3,054 sq. ft.8813 Waxford Road, Richmond, VA 23235
MLS# 2522685Listed by: BHHS PENFED REALTY - New
 $2,895,000Active4 beds 5 baths4,230 sq. ft.
$2,895,000Active4 beds 5 baths4,230 sq. ft.4803 Pocahontas Avenue, Richmond, VA 23226
MLS# 2522693Listed by: LONG & FOSTER REALTORS - New
 $489,995Active3 beds 3 baths1,950 sq. ft.
$489,995Active3 beds 3 baths1,950 sq. ft.11207 Warren View Road, Richmond, VA 23233
MLS# 2522714Listed by: INTEGRITY CHOICE REALTY - New
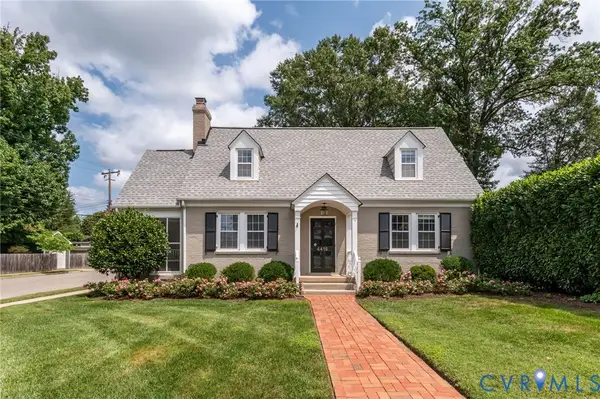 $684,950Active3 beds 2 baths1,636 sq. ft.
$684,950Active3 beds 2 baths1,636 sq. ft.4416 Hanover, Richmond, VA 23221
MLS# 2522774Listed by: SHAHEEN RUTH MARTIN & FONVILLE - New
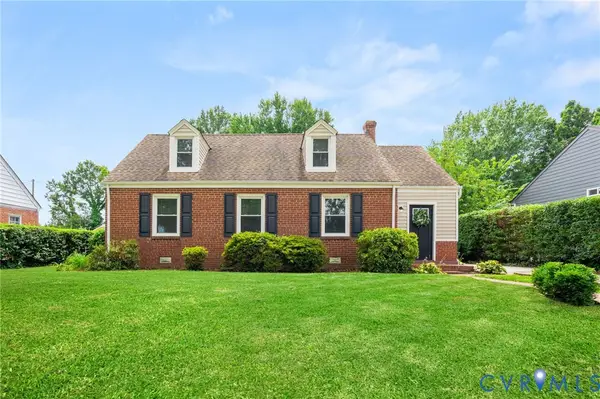 $364,900Active4 beds 2 baths2,118 sq. ft.
$364,900Active4 beds 2 baths2,118 sq. ft.3406 Hazelhurst Avenue, Richmond, VA 23222
MLS# 2522831Listed by: SAMSON PROPERTIES
