511 Libbie Avenue #C, Richmond, VA 23226
Local realty services provided by:Better Homes and Gardens Real Estate Base Camp
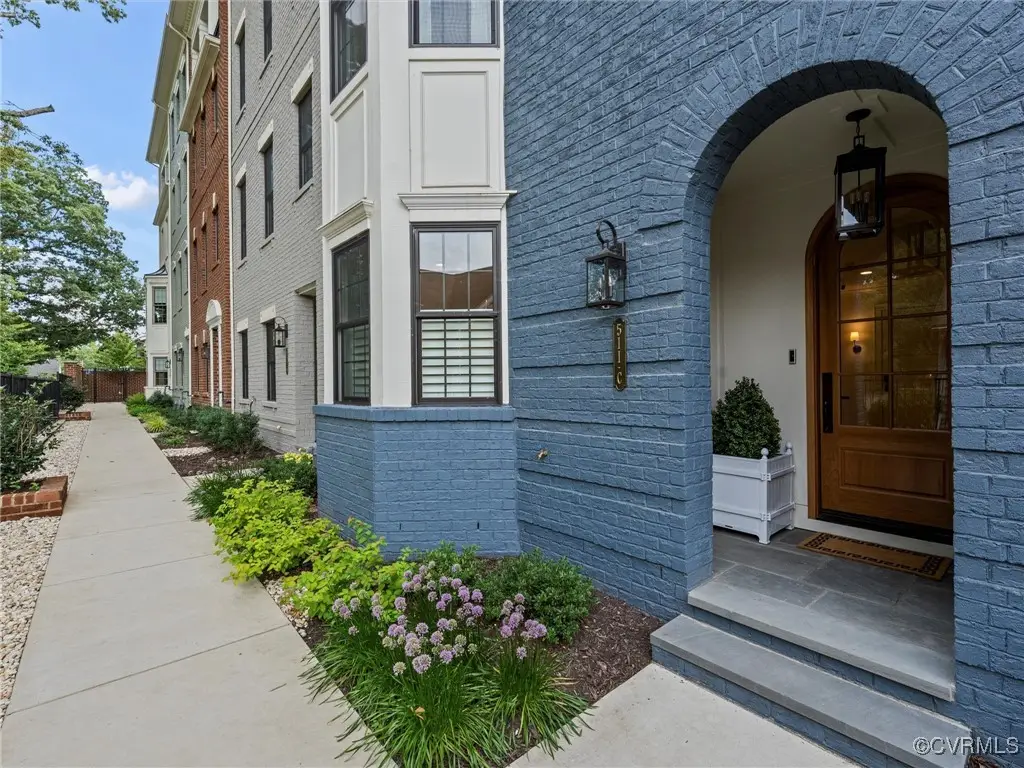
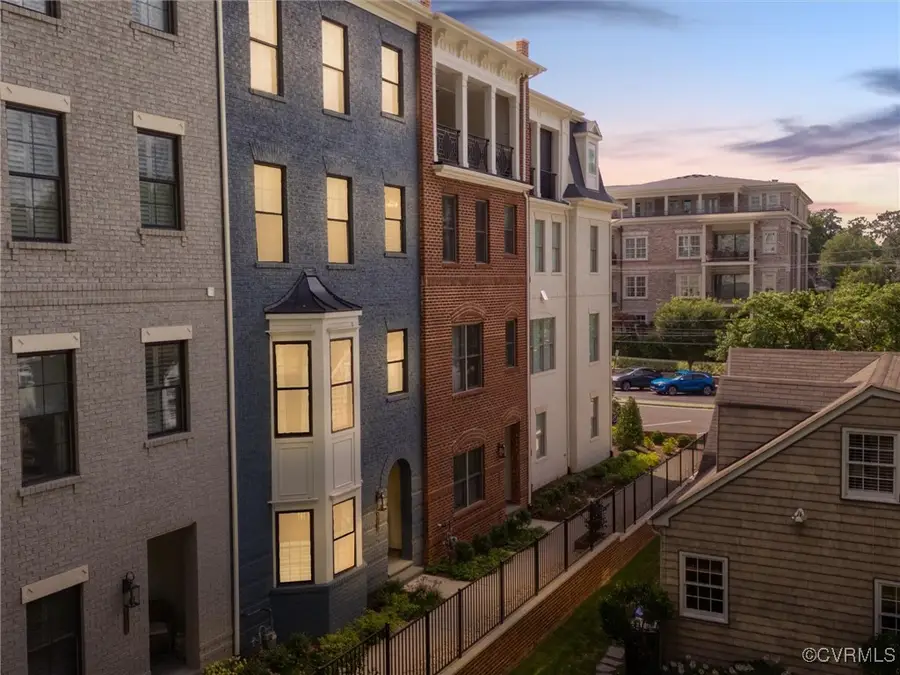
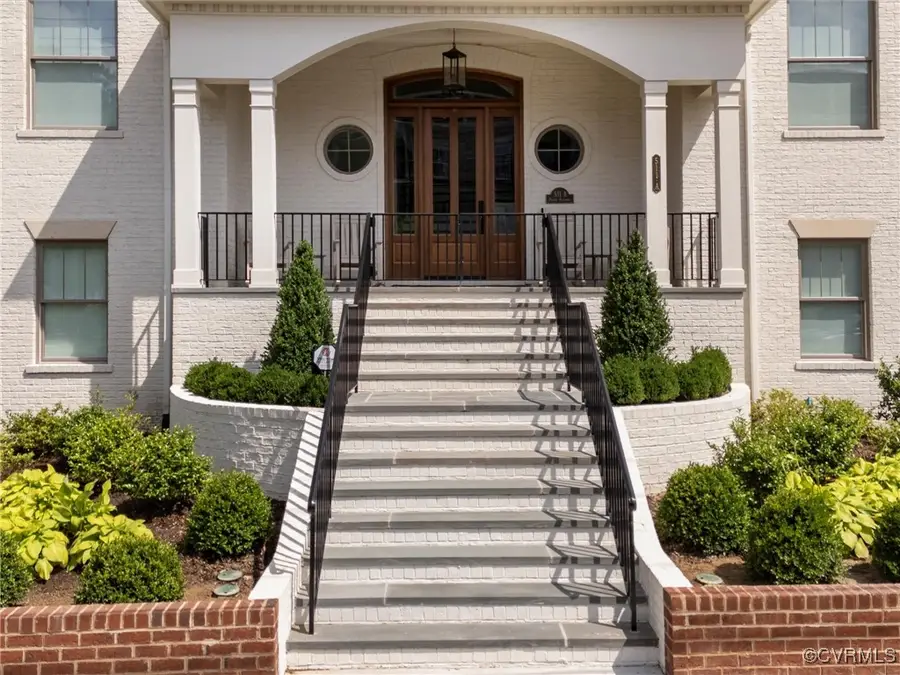
Listed by:alice sharp
Office:shaheen ruth martin & fonville
MLS#:2516914
Source:RV
Price summary
- Price:$1,695,000
- Price per sq. ft.:$471.88
- Monthly HOA dues:$208
About this home
Perfection Awaits!! Welcome to The Row!! This Exquisite Townhome by Eagle Construction, Includes every Customization Option Possible Along With Many More Upgrades By the Current Owners. Elevator Access to All Four Floors Makes This Unit's Four Level access Very Easeful and Unique. Featuring Four Bedrooms and Four and Half Baths, There are So many Options for Private Personal Space.. Location, Location, Location .. Close to Everything The Libbie/Grove Area Has To offer, Grocery Shopping, Retail and Restaurants Galore!! A Kitchen You only See in Magazines...Gourmet...A Chef's Dream, With All HighEnd Appliances From Wolf And Sub Zero, Oversized Center Island and Custom Cabinetry Galore. The Adjacent Butlers Pantry, Leading to The Dining Room, Features A Huge Pantry and Cabinetry and Coffee Bar. The Living Room, with A Beautiful Coffered Ceiling and Gas Fireplace Flanked By Custom Shelving and Antique Doors, Completes The Second Level. The Third Level , Featuring the Glorious Primary Suite, With A Large Walk In Closet, Marble Double Vanity, Oversized Shower and Stand Alone Soaking Tub is Simply Stunning.. Completing the Third Level Is The Second Bedroom with Ensuite Bath, and Custom Closets with Built Ins. Making Your way to the Final Top Level, You will Be Wowed by The Custom Wet Bar And Built Ins.. Not to Mention The Nano Wall Opening to the Oversized Covered Open Porch With Gas Fireplace, Hearth, and Full Privacy Retractable Screen. Enjoy Your Morning Coffee and Evening Gatherings with Friends Inside or Out Year Round. Completing this Level Is The Third Bedroom With A Full Hall Guest Bath. Entering Through Front or Private Two Car Garage Back Door, You will feel Right at Home! The Bonus First Floor Bedroom, With Bay Window, and Ensuite Bath Lends itself to Guest Privacy or Easily Accessible Office Space. With Interiors Designed by Sara Hillery, Welcome to Living like you've only Ever Dreamed! Schedule your Private Showing Today to Fall in Love with Home, at The Row.
Contact an agent
Home facts
- Year built:2023
- Listing Id #:2516914
- Added:55 day(s) ago
- Updated:August 14, 2025 at 07:33 AM
Rooms and interior
- Bedrooms:4
- Total bathrooms:5
- Full bathrooms:4
- Half bathrooms:1
- Living area:3,592 sq. ft.
Heating and cooling
- Cooling:Zoned
- Heating:Natural Gas, Zoned
Structure and exterior
- Roof:Composition
- Year built:2023
- Building area:3,592 sq. ft.
- Lot area:0.03 Acres
Schools
- High school:Thomas Jefferson
- Middle school:Albert Hill
- Elementary school:Munford
Utilities
- Water:Public
- Sewer:Public Sewer
Finances and disclosures
- Price:$1,695,000
- Price per sq. ft.:$471.88
- Tax amount:$15,072 (2024)
New listings near 511 Libbie Avenue #C
- New
 $314,900Active1 beds 2 baths767 sq. ft.
$314,900Active1 beds 2 baths767 sq. ft.56 E Lock Lane #U1, Richmond, VA 23226
MLS# 2521412Listed by: PROVIDENCE HILL REAL ESTATE - New
 $185,000Active2 beds 1 baths800 sq. ft.
$185,000Active2 beds 1 baths800 sq. ft.1410 Willis Street, Richmond, VA 23224
MLS# 2522599Listed by: LONG & FOSTER REALTORS - New
 $425,000Active4 beds 3 baths3,054 sq. ft.
$425,000Active4 beds 3 baths3,054 sq. ft.8813 Waxford Road, Richmond, VA 23235
MLS# 2522685Listed by: BHHS PENFED REALTY - New
 $2,895,000Active4 beds 5 baths4,230 sq. ft.
$2,895,000Active4 beds 5 baths4,230 sq. ft.4803 Pocahontas Avenue, Richmond, VA 23226
MLS# 2522693Listed by: LONG & FOSTER REALTORS - New
 $489,995Active3 beds 3 baths1,950 sq. ft.
$489,995Active3 beds 3 baths1,950 sq. ft.11207 Warren View Road, Richmond, VA 23233
MLS# 2522714Listed by: INTEGRITY CHOICE REALTY - New
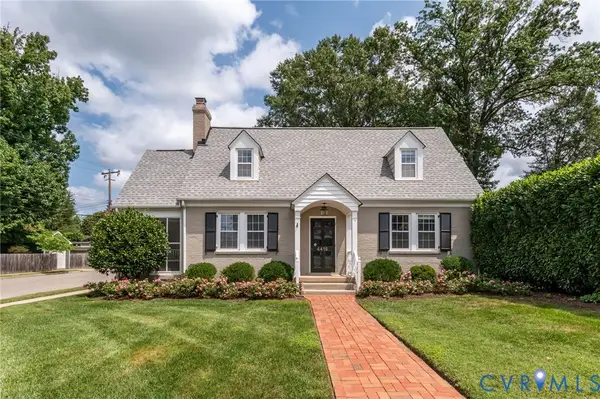 $684,950Active3 beds 2 baths1,636 sq. ft.
$684,950Active3 beds 2 baths1,636 sq. ft.4416 Hanover, Richmond, VA 23221
MLS# 2522774Listed by: SHAHEEN RUTH MARTIN & FONVILLE - New
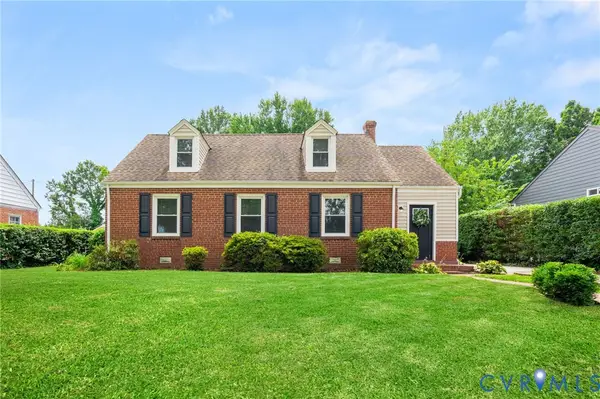 $364,900Active4 beds 2 baths2,118 sq. ft.
$364,900Active4 beds 2 baths2,118 sq. ft.3406 Hazelhurst Avenue, Richmond, VA 23222
MLS# 2522831Listed by: SAMSON PROPERTIES - New
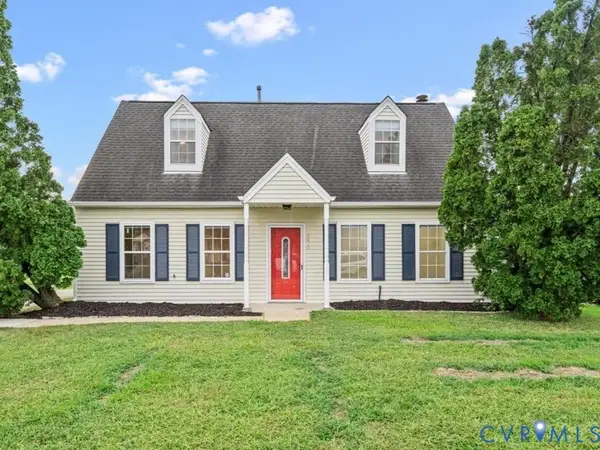 $295,000Active3 beds 2 baths1,344 sq. ft.
$295,000Active3 beds 2 baths1,344 sq. ft.4428 Kings Bishop Road, Richmond, VA 23231
MLS# 2522845Listed by: ICON REALTY GROUP - New
 $1,200,000Active5 beds 3 baths3,242 sq. ft.
$1,200,000Active5 beds 3 baths3,242 sq. ft.4701 Patterson Ave, RICHMOND, VA 23226
MLS# VARC2000730Listed by: KEETON & CO. REAL ESTATE - Open Sat, 3 to 5pmNew
 $299,900Active3 beds 3 baths1,344 sq. ft.
$299,900Active3 beds 3 baths1,344 sq. ft.2915 Decatur Street, Richmond, VA 23224
MLS# 2521821Listed by: EXP REALTY LLC
