5116 Alberene, Richmond, VA 23224
Local realty services provided by:Better Homes and Gardens Real Estate Native American Group
Listed by: tim dudley, philip bonnie
Office: dudley resources
MLS#:2525690
Source:RV
Price summary
- Price:$325,000
- Price per sq. ft.:$254.3
About this home
Fully Renovated Brick Ranch – Classic Charm Meets Modern Comfort!
Step into this beautifully updated 3-bedroom, 1.5-bath brick ranch offering 1,278 sq. ft. of living space on a generous 0.41-acre lot in the desirable Woodstock neighborhood. Renovated in 2025 with over $75,000 in upgrades, this home blends mid-century character with today’s conveniences—perfectly move-in ready.
Major systems are all brand new, including HVAC with efficient heat pump and ductwork, 200-amp electrical, plumbing, roof, insulation, and hot water heater, ensuring years of worry-free living. Inside, you’ll find refurbished original hardwood floors, a cozy wood-burning fireplace, fresh paint, new ceiling fans, and energy-saving thermal pane windows. The kitchen and baths shine with new fixtures, appliances, and a fully permitted half bath addition.
Outside, enjoy privacy on nearly half an acre with professional landscaping, a new gravel driveway, storm doors, and updated garage/workshop with new roll-up door and roof.
Ideally located near Midlothian Turnpike, downtown Richmond, Chesterfield amenities, and top-rated schools, this turnkey property combines timeless style with unmatched value. Absolutely nothing left to do but move in!
Contact an agent
Home facts
- Year built:1953
- Listing ID #:2525690
- Added:129 day(s) ago
- Updated:December 17, 2025 at 06:56 PM
Rooms and interior
- Bedrooms:3
- Total bathrooms:2
- Full bathrooms:1
- Half bathrooms:1
- Living area:1,278 sq. ft.
Heating and cooling
- Cooling:Central Air
- Heating:Electric, Heat Pump, Hot Water, Wood, Wood Stove
Structure and exterior
- Roof:Composition, Shingle
- Year built:1953
- Building area:1,278 sq. ft.
- Lot area:0.41 Acres
Schools
- High school:Huguenot
- Middle school:River City
- Elementary school:Miles Jerome Jones
Utilities
- Water:Public
- Sewer:Public Sewer
Finances and disclosures
- Price:$325,000
- Price per sq. ft.:$254.3
- Tax amount:$2,532 (2025)
New listings near 5116 Alberene
- New
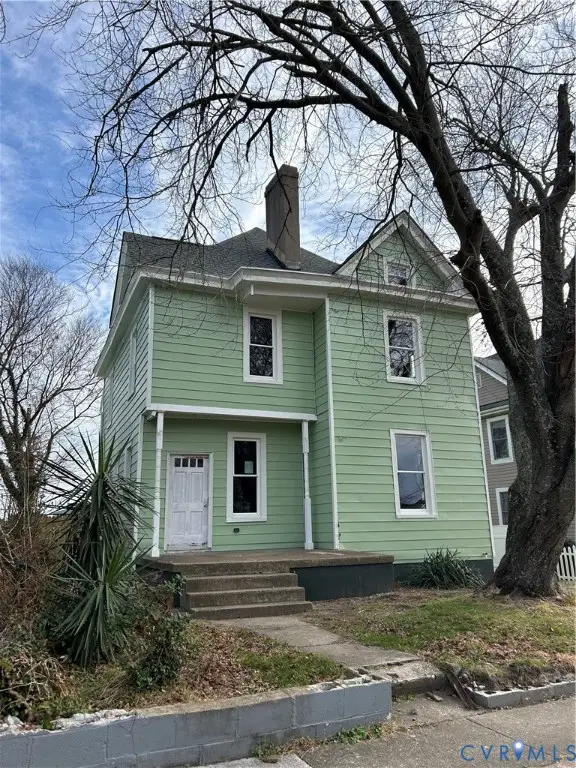 $249,950Active3 beds 3 baths1,543 sq. ft.
$249,950Active3 beds 3 baths1,543 sq. ft.1907 Rose Avenue, Richmond, VA 23222
MLS# 2533348Listed by: LONG & FOSTER REALTORS - New
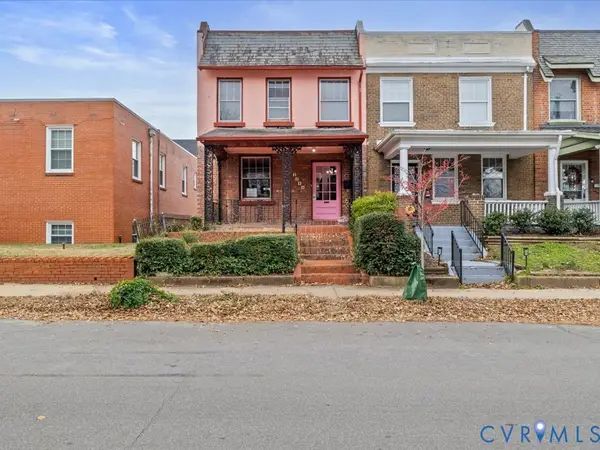 $299,950Active2 beds 2 baths1,146 sq. ft.
$299,950Active2 beds 2 baths1,146 sq. ft.2309 Idlewood Avenue, Richmond, VA 23220
MLS# 2533393Listed by: THE DUNIVAN CO, INC - New
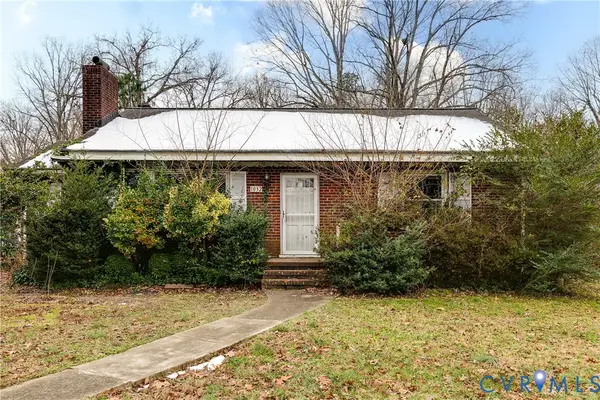 $195,000Active3 beds 1 baths1,352 sq. ft.
$195,000Active3 beds 1 baths1,352 sq. ft.1032 Circlewood Drive, Richmond, VA 23224
MLS# 2533106Listed by: PROVIDENCE HILL REAL ESTATE - New
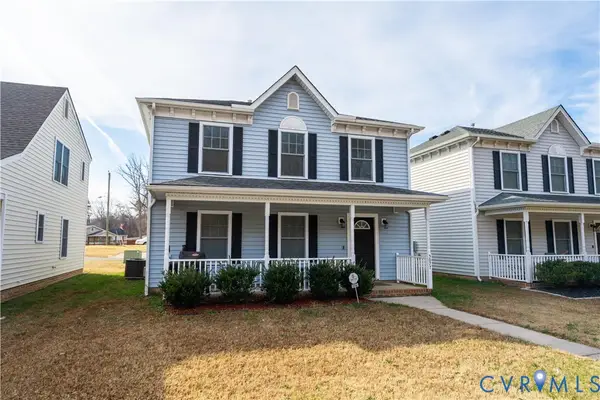 $289,950Active3 beds 3 baths1,456 sq. ft.
$289,950Active3 beds 3 baths1,456 sq. ft.5077 Warwick Road, Richmond, VA 23224
MLS# 2533340Listed by: COMPASS 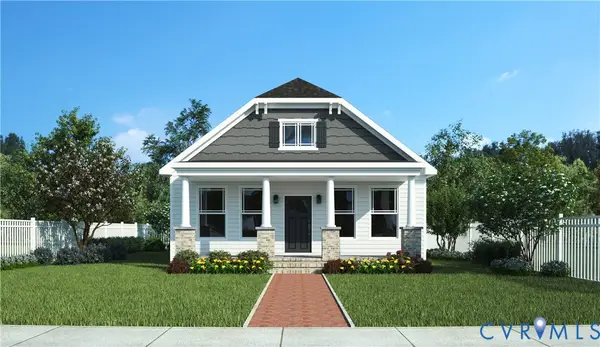 $355,000Pending3 beds 2 baths1,492 sq. ft.
$355,000Pending3 beds 2 baths1,492 sq. ft.2321 Overby Bend Road, Richmond, VA 23222
MLS# 2533371Listed by: ICON REALTY GROUP- New
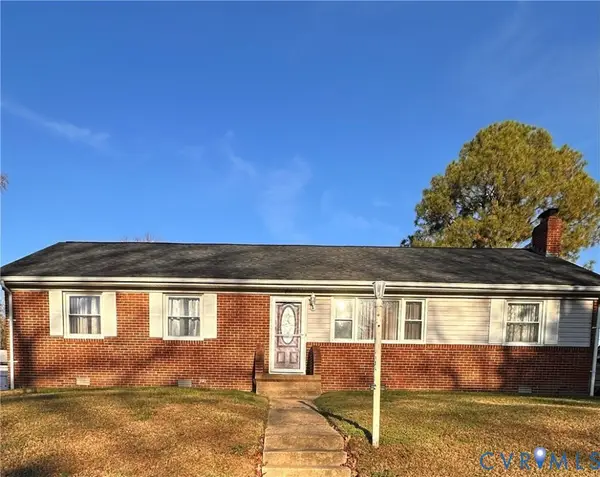 $289,500Active3 beds 2 baths1,508 sq. ft.
$289,500Active3 beds 2 baths1,508 sq. ft.4018 Norborne Road, Ampthill, VA 23234
MLS# 2532416Listed by: ICON REALTY GROUP - Open Sat, 1 to 3pmNew
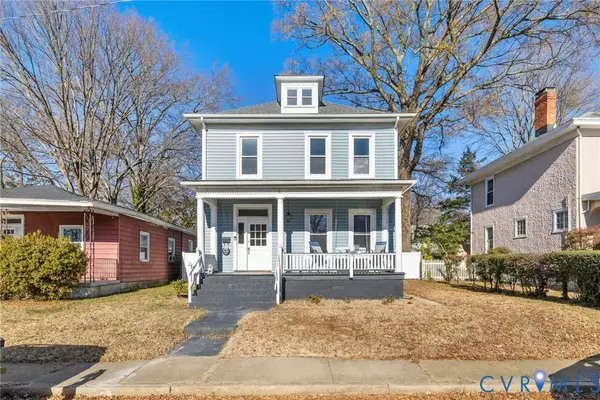 $460,000Active4 beds 3 baths1,768 sq. ft.
$460,000Active4 beds 3 baths1,768 sq. ft.704 Northside Avenue, Henrico, VA 23222
MLS# 2532692Listed by: LONG & FOSTER REALTORS - Open Fri, 4 to 6pmNew
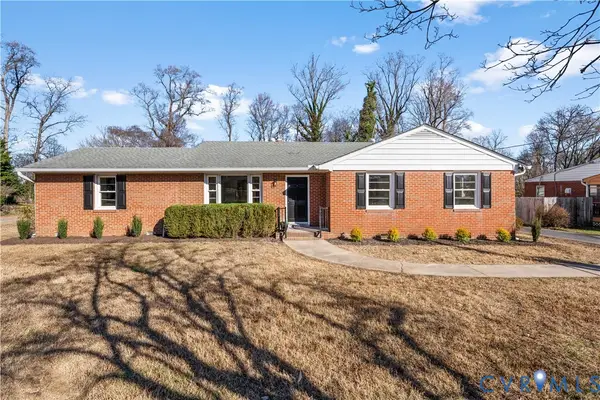 $349,900Active4 beds 3 baths1,664 sq. ft.
$349,900Active4 beds 3 baths1,664 sq. ft.4605 Olney Drive, Richmond, VA 23222
MLS# 2533208Listed by: RIVER CITY ELITE PROPERTIES - REAL BROKER 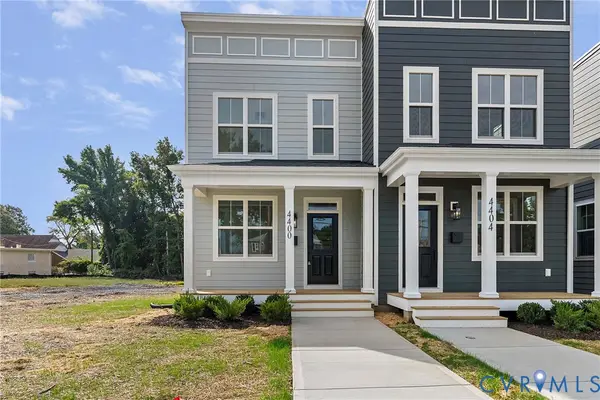 $335,000Pending3 beds 3 baths1,536 sq. ft.
$335,000Pending3 beds 3 baths1,536 sq. ft.4400 North Avenue, Richmond, VA 23222
MLS# 2533293Listed by: SHAHEEN RUTH MARTIN & FONVILLE- Open Sat, 1 to 3pmNew
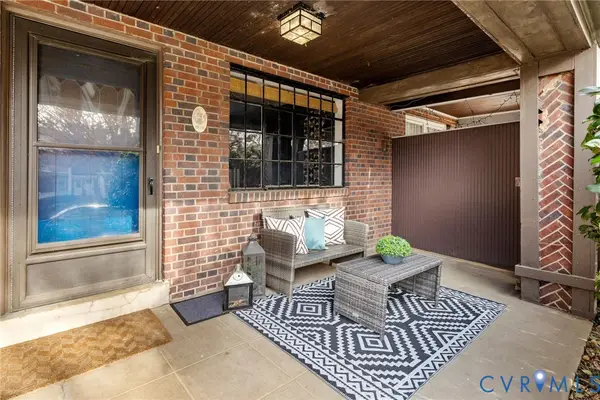 $575,000Active3 beds 2 baths1,938 sq. ft.
$575,000Active3 beds 2 baths1,938 sq. ft.3502 Hanover Avenue, Richmond, VA 23221
MLS# 2533215Listed by: MAISON REAL ESTATE BOUTIQUE
