5303 Ditchley Road, Richmond, VA 23226
Local realty services provided by:Better Homes and Gardens Real Estate Native American Group
Listed by:jill davenport
Office:the steele group
MLS#:2523429
Source:RV
Price summary
- Price:$1,295,000
- Price per sq. ft.:$393.74
About this home
Looking for a turnkey renovated home offering a first floor primary suite with great walkability to the shops and restaurants in the Libbie Grove corridor? Well, this 3 bedroom, 4 full bath Colonial house in the desirable Glenburnie neighborhood checks all of the boxes! This beautiful home which has been thoughtfully renovated to create exceptional open-concept flow for ideal living. From the gracious foyer, step into the dining room with fireplace that opens to both the family room and eat-in kitchen. The stunning kitchen offers ample cabinetry, stainless steel appliances, subway tile backsplash and quartz counters and an island for pull-up dining. The kitchen seamlessly flows to the spacious family room with vaulted ceiling, built-in bookcases and gas fireplace which then opens to the three-season porch. Heated and cooled by a mini-split with vinyl slider windows - you will comfortably enjoy watching the seasons change from this light-filled space overlooking the private backyard. The first floor is completed be a truly luxurious owner’s suite which includes a spacious bedroom with two walk-in closets, a spa-like marble bath with large shower and soaking tub, a laundry room and an office with glass-front cabinetry and ensuite renovated full bath. The second floor features two generous bedrooms, one with separate dressing room/office, and a full bath. The lower level has just undergone an extensive renovation with large recreation room, stunning bar with two wine refrigerators, glass-front cabinetry and quartz counters plus a renovated full bath, cedar closet and built-in storage cabinets. As the weather cools, you will love spending the mornings on your front porch or the evenings on the bluestone patio surrounded by a meticulously landscaped and irrigated yard. With newer HVAC systems, a neutral color palette, recently maintained roof, whole house generator and new security system, all you need to do is move right in!
Contact an agent
Home facts
- Year built:1941
- Listing ID #:2523429
- Added:8 day(s) ago
- Updated:September 05, 2025 at 04:55 PM
Rooms and interior
- Bedrooms:3
- Total bathrooms:4
- Full bathrooms:4
- Living area:3,289 sq. ft.
Heating and cooling
- Cooling:Heat Pump, Zoned
- Heating:Electric, Forced Air, Heat Pump, Zoned
Structure and exterior
- Roof:Tile
- Year built:1941
- Building area:3,289 sq. ft.
- Lot area:0.17 Acres
Schools
- High school:Thomas Jefferson
- Middle school:Albert Hill
- Elementary school:Munford
Utilities
- Water:Public
- Sewer:Public Sewer
Finances and disclosures
- Price:$1,295,000
- Price per sq. ft.:$393.74
- Tax amount:$11,448 (2024)
New listings near 5303 Ditchley Road
- New
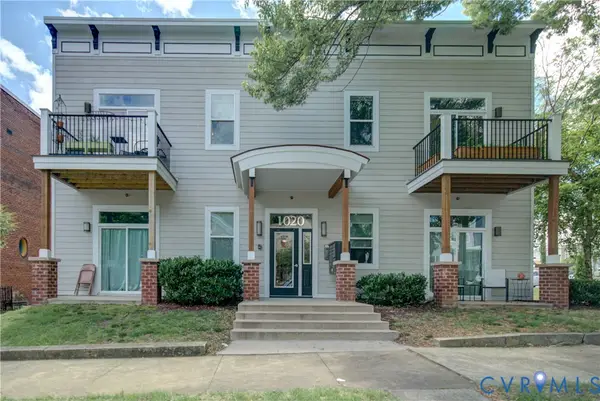 $219,900Active1 beds 1 baths691 sq. ft.
$219,900Active1 beds 1 baths691 sq. ft.1020 Porter Street #201, Richmond, VA 23224
MLS# 2525077Listed by: MONROE PROPERTIES - New
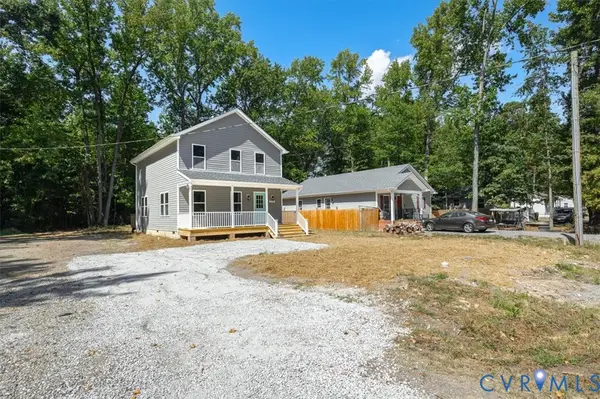 $370,000Active3 beds 3 baths1,538 sq. ft.
$370,000Active3 beds 3 baths1,538 sq. ft.300 Green Acres Avenue, Richmond, VA 23224
MLS# 2524443Listed by: EXP REALTY LLC - New
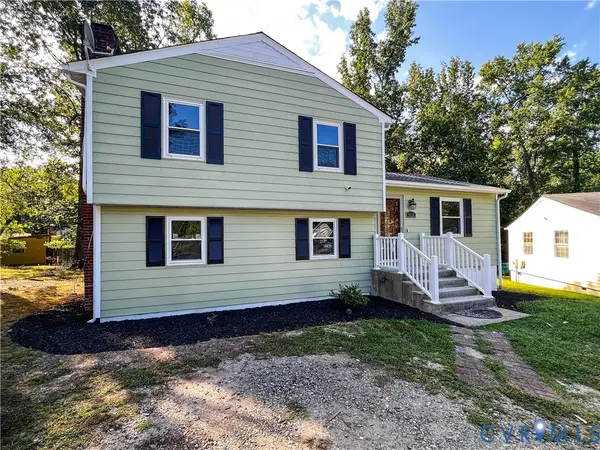 $335,000Active3 beds 2 baths1,561 sq. ft.
$335,000Active3 beds 2 baths1,561 sq. ft.1113 Worthington Court, Richmond, VA 23225
MLS# 2524642Listed by: FATHOM REALTY VIRGINIA - New
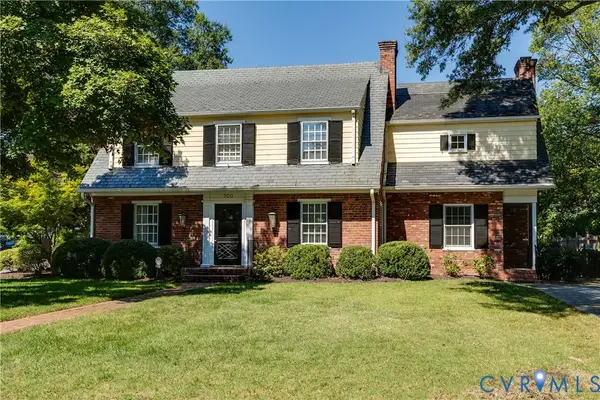 $1,595,000Active4 beds 5 baths3,900 sq. ft.
$1,595,000Active4 beds 5 baths3,900 sq. ft.200 Tuckahoe Boulevard, Richmond, VA 23226
MLS# 2524289Listed by: LONG & FOSTER REALTORS - New
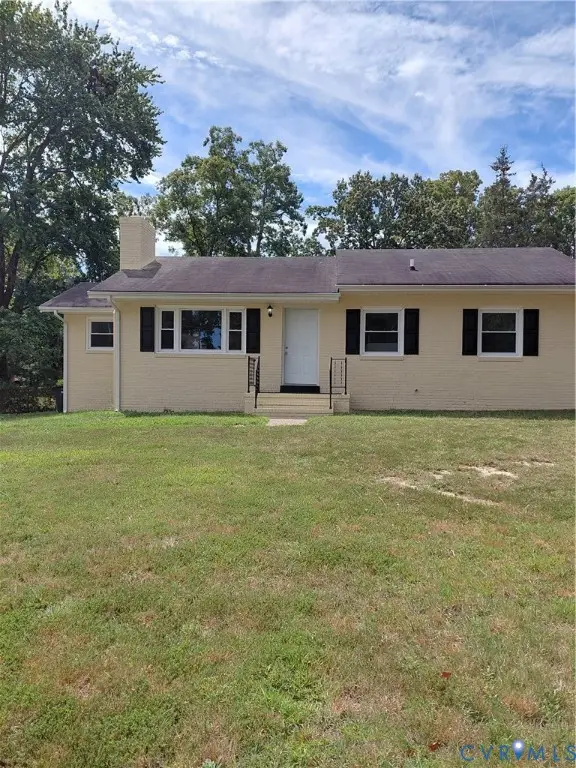 $269,000Active3 beds 2 baths1,098 sq. ft.
$269,000Active3 beds 2 baths1,098 sq. ft.6521 Worthington Road, Richmond, VA 23225
MLS# 2524838Listed by: UNITED REAL ESTATE RICHMOND - New
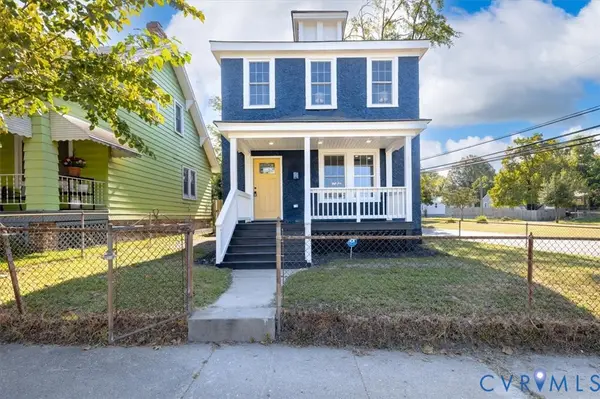 $325,000Active3 beds 3 baths1,484 sq. ft.
$325,000Active3 beds 3 baths1,484 sq. ft.1601 Rogers Street, Richmond, VA 23223
MLS# 2525145Listed by: MOVEMENT REALTY PROFESSIONALS - New
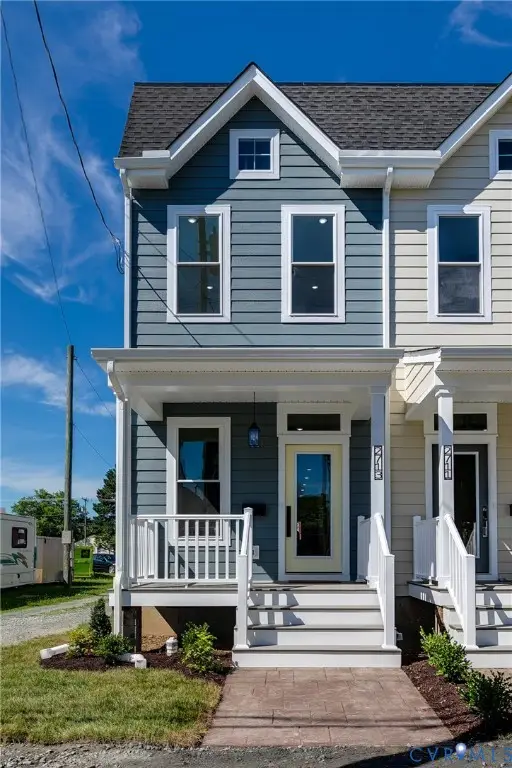 $385,000Active3 beds 3 baths1,634 sq. ft.
$385,000Active3 beds 3 baths1,634 sq. ft.2713 Q Street, Richmond, VA 23223
MLS# 2525123Listed by: HOMETOWN REALTY - New
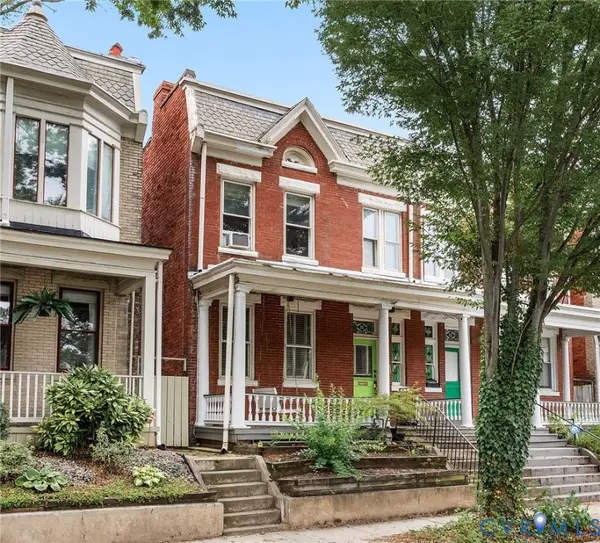 $615,000Active3 beds 3 baths1,792 sq. ft.
$615,000Active3 beds 3 baths1,792 sq. ft.10 N Meadow Street, Richmond, VA 23220
MLS# 2524693Listed by: CITYSCAPE REALTY - New
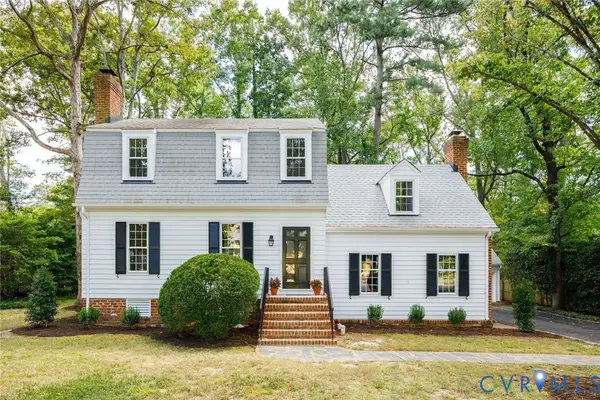 $575,000Active4 beds 3 baths2,471 sq. ft.
$575,000Active4 beds 3 baths2,471 sq. ft.8809 Wishart Road, Richmond, VA 23229
MLS# 2522889Listed by: THE STEELE GROUP 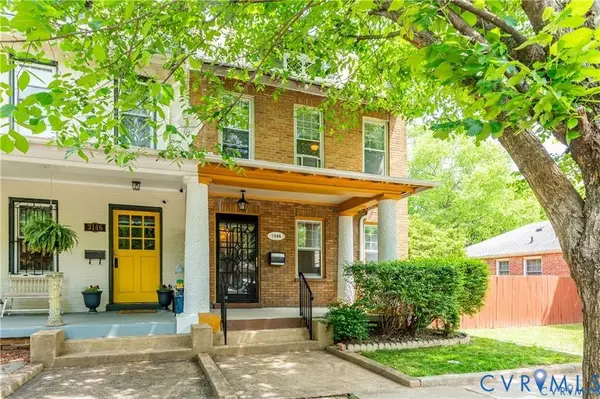 $410,000Pending4 beds 3 baths2,205 sq. ft.
$410,000Pending4 beds 3 baths2,205 sq. ft.3144 Ellwood Avenue, Richmond, VA 23221
MLS# 2523625Listed by: HOMETOWN REALTY
