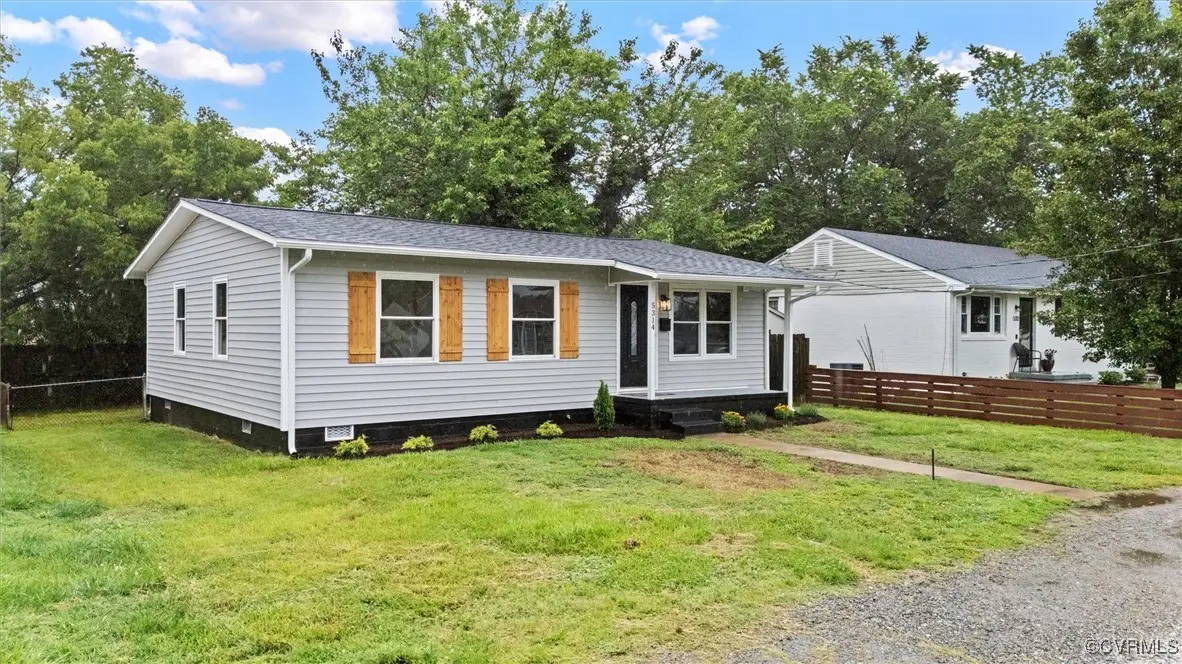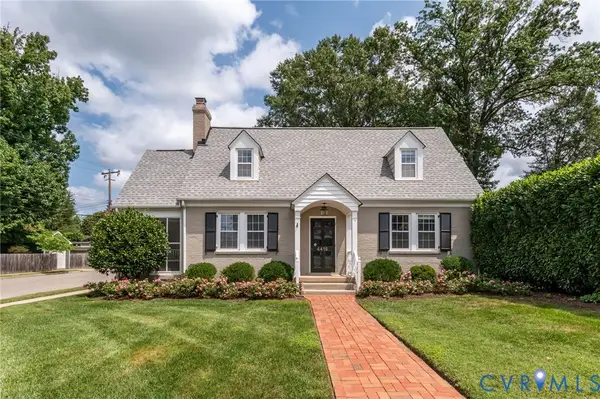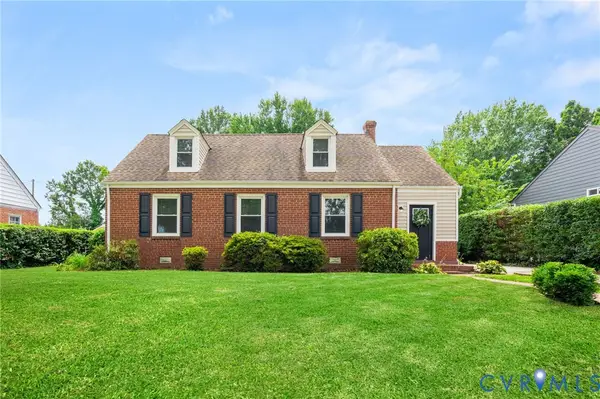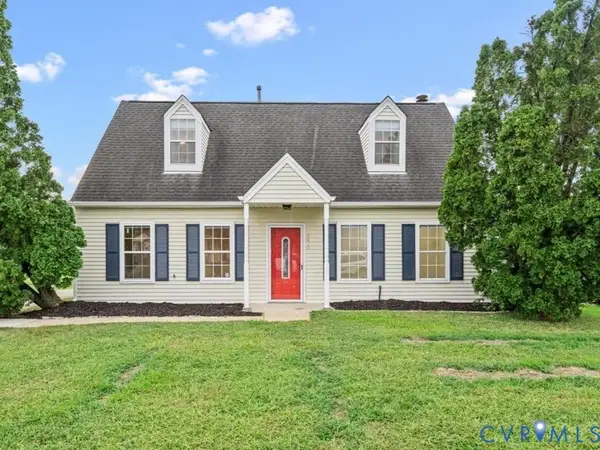5314 Marian Street, Richmond, VA 23226
Local realty services provided by:Better Homes and Gardens Real Estate Native American Group



5314 Marian Street,Richmond, VA 23226
$399,900
- 3 Beds
- 1 Baths
- 986 sq. ft.
- Single family
- Pending
Listed by:james nay
Office:river city elite properties
MLS#:2514148
Source:RV
Price summary
- Price:$399,900
- Price per sq. ft.:$405.58
About this home
Welcome to 5314 Marian Street in the Westwood subdivision of Willow Lawn! This FULLY UPDATED home features
tons of stylish upgrades, a fully fenced-in backyard, and is within walking distance to Libbie & Grove Ave shops as well
as Willow Lawn. As you pull up to the property your greeted with off street parking, tons of curb appeal, custom wood shutters and a covered front porch! Enter the home and you are greeted by beautifully refinished hardwood floors throughout the home,
FRESH paint and new LED lighting throughout as well. The open-concept living room is massive and features a lighted ceiling fan. The eat-in kitchen feature NEW stone countertops, NEW soft-close White Shaker cabinetry, Stainless steel appliances including a Samsung Smart fridge, and a large island with room for bar seating. Off of the kitchen you will find the dedicated laundry area and access to the backyard. There are three spacious bedrooms that all have refinished hardwood flooring, new lighted ceiling fans, and closets.
Lastly, there is a completely UPDATED full bathroom that features NEW tile flooring, NEW double vanity & light fixtures,
a tub/shower combination with NEW tile surround, and gorgeous new mirrors. Don't miss out on this updated property in an IDEAL location, schedule your showing today! UPDATES INCLUDE: NEW 30 Year Dimensional Shingled roof (2025), NEW Electric tank water heater (2025), NEW HVAC- Electric Heat pump (2025), Vinyl Energy Efficient Windows, FRESH Paint throughout, NEW Light fixtures and ceiling fans, NEW
Stainless steel appliances, NEW stone countertops, NEW Cabinetry, REFINISHED Hardwoods, NEW Tile Flooring, NEW low maintenance vinyl siding (2025), NEW matte black fixtures and hardware (2025) AND MORE!
Contact an agent
Home facts
- Year built:1960
- Listing Id #:2514148
- Added:72 day(s) ago
- Updated:August 14, 2025 at 07:33 AM
Rooms and interior
- Bedrooms:3
- Total bathrooms:1
- Full bathrooms:1
- Living area:986 sq. ft.
Heating and cooling
- Cooling:Central Air, Electric, Heat Pump
- Heating:Electric, Heat Pump
Structure and exterior
- Roof:Shingle
- Year built:1960
- Building area:986 sq. ft.
- Lot area:0.11 Acres
Schools
- High school:Thomas Jefferson
- Middle school:Albert Hill
- Elementary school:Munford
Utilities
- Water:Public
- Sewer:Public Sewer
Finances and disclosures
- Price:$399,900
- Price per sq. ft.:$405.58
- Tax amount:$1,848 (2024)
New listings near 5314 Marian Street
- New
 $314,900Active1 beds 2 baths767 sq. ft.
$314,900Active1 beds 2 baths767 sq. ft.56 E Lock Lane #U1, Richmond, VA 23226
MLS# 2521412Listed by: PROVIDENCE HILL REAL ESTATE - Open Sun, 2 to 4pmNew
 $1,200,000Active5 beds 3 baths3,242 sq. ft.
$1,200,000Active5 beds 3 baths3,242 sq. ft.4701 Patterson Avenue, Richmond, VA 23226
MLS# 2522551Listed by: KEETON & CO REAL ESTATE - New
 $185,000Active2 beds 1 baths800 sq. ft.
$185,000Active2 beds 1 baths800 sq. ft.1410 Willis Street, Richmond, VA 23224
MLS# 2522599Listed by: LONG & FOSTER REALTORS - New
 $425,000Active4 beds 3 baths3,054 sq. ft.
$425,000Active4 beds 3 baths3,054 sq. ft.8813 Waxford Road, Richmond, VA 23235
MLS# 2522685Listed by: BHHS PENFED REALTY - New
 $2,895,000Active4 beds 5 baths4,230 sq. ft.
$2,895,000Active4 beds 5 baths4,230 sq. ft.4803 Pocahontas Avenue, Richmond, VA 23226
MLS# 2522693Listed by: LONG & FOSTER REALTORS - New
 $489,995Active3 beds 3 baths1,950 sq. ft.
$489,995Active3 beds 3 baths1,950 sq. ft.11207 Warren View Road, Richmond, VA 23233
MLS# 2522714Listed by: INTEGRITY CHOICE REALTY - New
 $684,950Active3 beds 2 baths1,636 sq. ft.
$684,950Active3 beds 2 baths1,636 sq. ft.4416 Hanover, Richmond, VA 23221
MLS# 2522774Listed by: SHAHEEN RUTH MARTIN & FONVILLE - New
 $364,900Active4 beds 2 baths2,118 sq. ft.
$364,900Active4 beds 2 baths2,118 sq. ft.3406 Hazelhurst Avenue, Richmond, VA 23222
MLS# 2522831Listed by: SAMSON PROPERTIES - New
 $295,000Active3 beds 2 baths1,344 sq. ft.
$295,000Active3 beds 2 baths1,344 sq. ft.4428 Kings Bishop Road, Richmond, VA 23231
MLS# 2522845Listed by: ICON REALTY GROUP - Open Sat, 3 to 5pmNew
 $299,900Active3 beds 3 baths1,344 sq. ft.
$299,900Active3 beds 3 baths1,344 sq. ft.2915 Decatur Street, Richmond, VA 23224
MLS# 2521821Listed by: EXP REALTY LLC
