5343 Germain Road, Richmond, VA 23224
Local realty services provided by:Better Homes and Gardens Real Estate Native American Group
5343 Germain Road,Richmond, VA 23224
$299,000
- 3 Beds
- 2 Baths
- - sq. ft.
- Single family
- Sold
Listed by:jasmine douglas
Office:next level real estate group llc.
MLS#:2525641
Source:RV
Sorry, we are unable to map this address
Price summary
- Price:$299,000
About this home
Welcome to your new home - that’s more than just renovated, it’s been reimagined. This 3-bedroom, 2 full bath ranch blends designer finishes with everyday comfort, all tucked away in a quiet Richmond neighborhood. Step inside and be wowed by the show-stopping kitchen with bold navy cabinetry, quartz countertops, subway tile backsplash, and stainless steel appliances – a space that inspires both home-cooked meals and dinner parties. The living areas shine with refinished hardwood floors, custom wall paneling, and streams of natural light that make the whole home feel warm and inviting. With a brand new roof, new water heater, and thoughtful upgrades throughout, you’ll enjoy peace of mind as much as you enjoy the style. Outside, the curved brick walkway and welcoming porch set the tone for relaxing evenings and future gatherings. THe back yard is huge with more than enough storage space. Germain rd is more than a house – it’s your chance to move into a worry-free, move-in ready home where modern design meets timeless comfort. Come see it for yourself before it’s gone!
Contact an agent
Home facts
- Year built:1964
- Listing ID #:2525641
- Added:52 day(s) ago
- Updated:November 02, 2025 at 06:47 AM
Rooms and interior
- Bedrooms:3
- Total bathrooms:2
- Full bathrooms:2
Heating and cooling
- Cooling:Electric
- Heating:Electric
Structure and exterior
- Roof:Shingle
- Year built:1964
Schools
- High school:Huguenot
- Middle school:River City
- Elementary school:Reid
Utilities
- Water:Public
- Sewer:Community/Coop Sewer
Finances and disclosures
- Price:$299,000
- Tax amount:$2,904 (2025)
New listings near 5343 Germain Road
- New
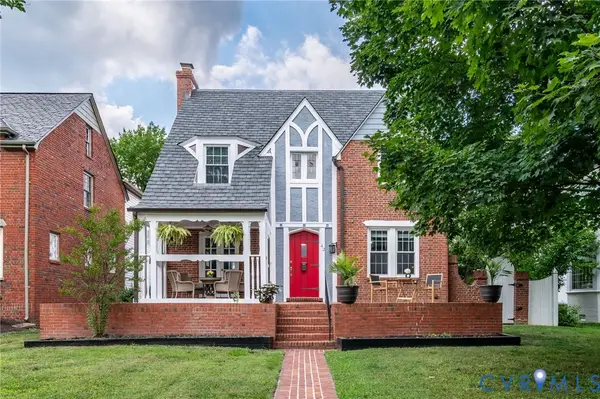 $1,199,999Active5 beds 5 baths2,925 sq. ft.
$1,199,999Active5 beds 5 baths2,925 sq. ft.42 Willway Avenue, Richmond, VA 23226
MLS# 2529794Listed by: VIRGINIA CAPITAL REALTY - New
 $343,000Active3 beds 1 baths1,083 sq. ft.
$343,000Active3 beds 1 baths1,083 sq. ft.1716 Maple Shade Lane, Richmond, VA 23227
MLS# 2530487Listed by: L W LANTZ & COMPANY REALTY LLC - New
 $266,000Active3 beds 1 baths1,244 sq. ft.
$266,000Active3 beds 1 baths1,244 sq. ft.2112 Gordon Avenue, Richmond, VA 23224
MLS# 2528616Listed by: EXP REALTY LLC - New
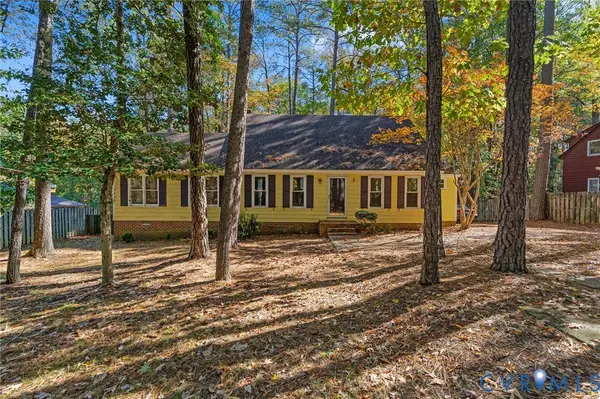 $440,000Active2 beds 2 baths2,032 sq. ft.
$440,000Active2 beds 2 baths2,032 sq. ft.2607 Lansdale Road, Richmond, VA 23225
MLS# 2530170Listed by: REAL BROKER LLC - New
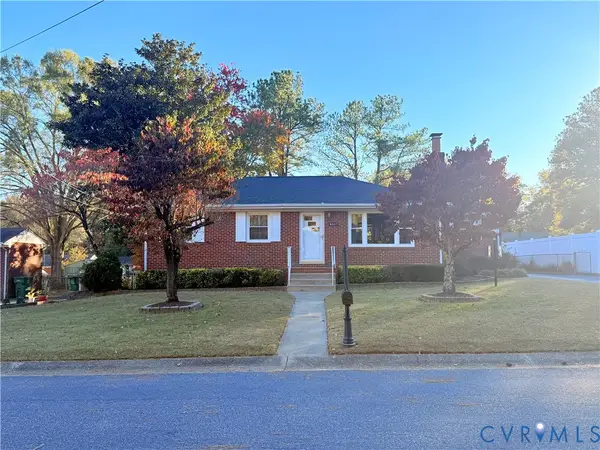 $339,000Active3 beds 2 baths1,152 sq. ft.
$339,000Active3 beds 2 baths1,152 sq. ft.4207 Narbeth Avenue, Richmond, VA 23234
MLS# 2530461Listed by: 1ST CLASS REAL ESTATE RVA - Open Sun, 11am to 1pmNew
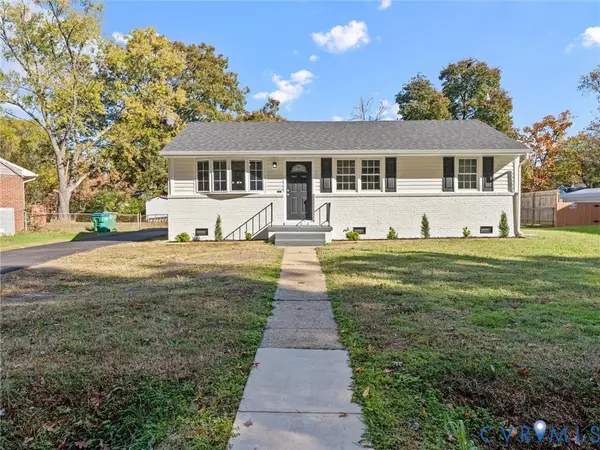 $339,500Active4 beds 2 baths1,399 sq. ft.
$339,500Active4 beds 2 baths1,399 sq. ft.5018 Burtwood Lane, Richmond, VA 23224
MLS# 2530486Listed by: SAMSON PROPERTIES - New
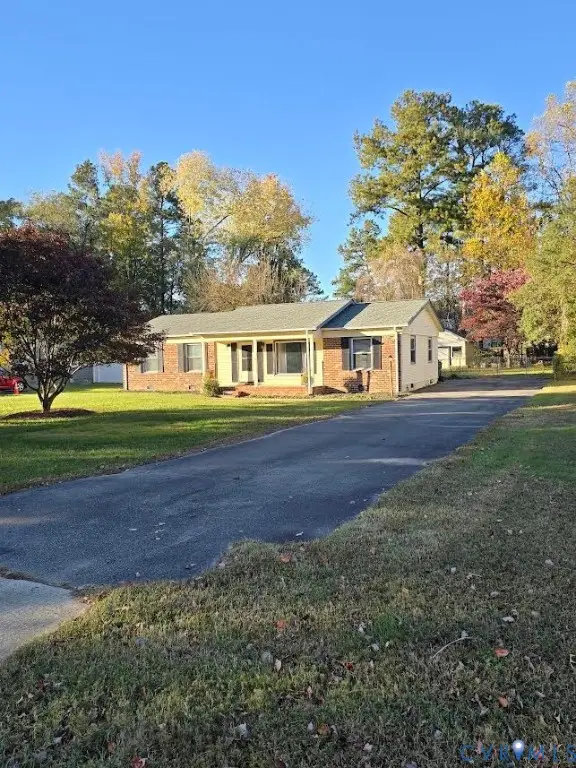 $295,000Active3 beds 2 baths1,300 sq. ft.
$295,000Active3 beds 2 baths1,300 sq. ft.1420 Northbury Avenue, Richmond, VA 23231
MLS# 2530363Listed by: LONG & FOSTER REALTORS - New
 $474,950Active4 beds 3 baths2,000 sq. ft.
$474,950Active4 beds 3 baths2,000 sq. ft.1230 N 36th Street, Richmond, VA 23223
MLS# 2527659Listed by: REAL BROKER LLC - New
 $405,000Active4 beds 3 baths1,690 sq. ft.
$405,000Active4 beds 3 baths1,690 sq. ft.1114 N 23rd Street, Richmond, VA 23223
MLS# 2527297Listed by: LEE CONNER REALTY & ASSOC. LLC - New
 $450,000Active4 beds 3 baths2,036 sq. ft.
$450,000Active4 beds 3 baths2,036 sq. ft.606 Cheatwood Avenue, Richmond, VA 23222
MLS# 2530197Listed by: WEICHERT BROCKWELL & ASSOCIATE
