5417 Salem Street, Richmond, VA 23231
Local realty services provided by:Better Homes and Gardens Real Estate Base Camp
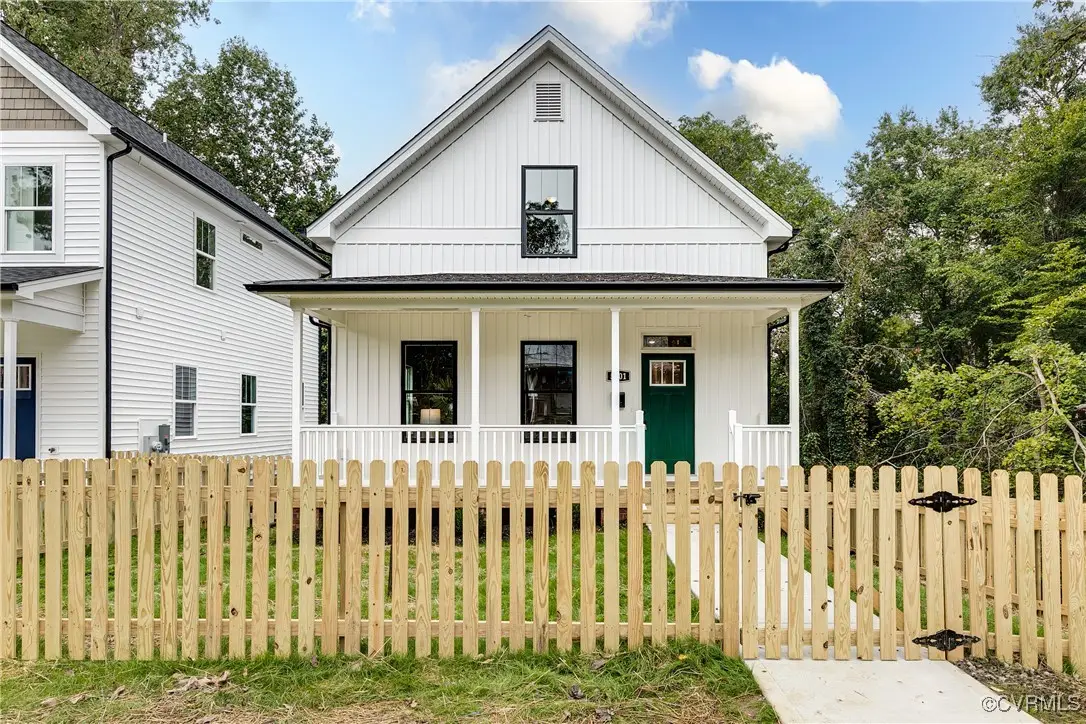

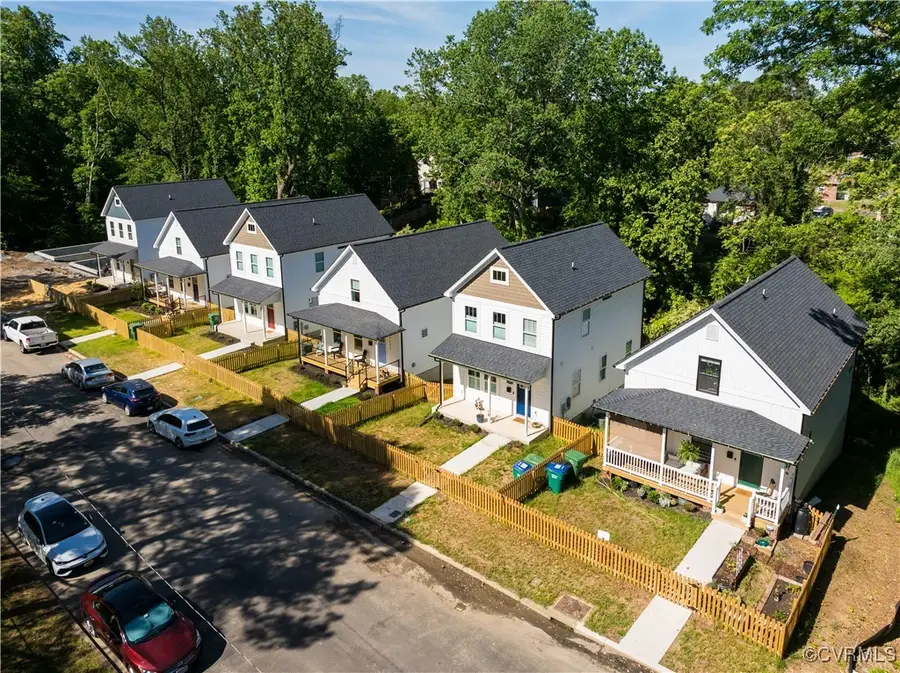
5417 Salem Street,Richmond, VA 23231
$399,950
- 3 Beds
- 3 Baths
- 1,453 sq. ft.
- Single family
- Pending
Listed by:matt jarreau
Office:hometown realty
MLS#:2514128
Source:RV
Price summary
- Price:$399,950
- Price per sq. ft.:$275.26
About this home
Enjoy this awesome new construction home in quiet Fulton on a non-through street, and around the corner from Triple Crossing Brewery, Blue Atlas, Church Hill, Powhatan Park and the James River and minutes from Downtown!! Featuring 3 bedrooms 2.5 baths and 1,450 SF of living space with an unfinished walkout basement that's almost 1,000SF set to be completed August 1st 2025!! Enjoy great views of the quiet street on your covered front porch and enjoy living in your new home with tons of upgrades throughout to include 9' ceilings on the first floor, wide plank engineered hardwoods throughout, lots of can lights, massive 10x16 private rear balcony, a walk out basement with a bathroom already roughed in, 9' ceilings and poured concrete walls and more!! Spacious LR with transom over the front door and 2 coat closets for added storage and features a nice sized space for ease of living and sight lines into the kitchen and dining areas! Kitchen boasting quartz counter tops, soft close doors and drawers, SS Appliances with a pantry and not to mention a 7' island with a bar overhang as well as a larger rear deck overlooking the back yard!! First Floor Primary bedroom with a nice sized WIC and en suite featuring tile floors, oversized vanity with tub/shower and tile surround! Powder room off the rear hall is tucked away or privacy! Larger totally private back yard! Nice sized bedrooms on the 2nd floor with larger closets and plenty of overhead lighting! Hall bath features tile floors and larger vanity! Massive walk out unfinished basement is perfect for a band room, rec room, workshop or just plain old storage and features a French door out onto the larger 10x16 concrete patio and overlook the private rear yard! Photos are of a nearly identical home selections in this home could be slightly different. See supplements for info on Chase Community Lending program. This house qualifies and it’s potentially a much lower interest rate on a 30-year fixed conventional loan!
Contact an agent
Home facts
- Year built:2025
- Listing Id #:2514128
- Added:85 day(s) ago
- Updated:August 14, 2025 at 07:33 AM
Rooms and interior
- Bedrooms:3
- Total bathrooms:3
- Full bathrooms:2
- Half bathrooms:1
- Living area:1,453 sq. ft.
Heating and cooling
- Cooling:Central Air
- Heating:Electric, Heat Pump
Structure and exterior
- Roof:Composition, Shingle
- Year built:2025
- Building area:1,453 sq. ft.
- Lot area:0.12 Acres
Schools
- High school:Armstrong
- Middle school:Martin Luther King Jr.
- Elementary school:Chimborazo
Utilities
- Water:Public
- Sewer:Public Sewer
Finances and disclosures
- Price:$399,950
- Price per sq. ft.:$275.26
New listings near 5417 Salem Street
- New
 $314,900Active1 beds 2 baths767 sq. ft.
$314,900Active1 beds 2 baths767 sq. ft.56 E Lock Lane #U1, Richmond, VA 23226
MLS# 2521412Listed by: PROVIDENCE HILL REAL ESTATE - New
 $185,000Active2 beds 1 baths800 sq. ft.
$185,000Active2 beds 1 baths800 sq. ft.1410 Willis Street, Richmond, VA 23224
MLS# 2522599Listed by: LONG & FOSTER REALTORS - New
 $425,000Active4 beds 3 baths3,054 sq. ft.
$425,000Active4 beds 3 baths3,054 sq. ft.8813 Waxford Road, Richmond, VA 23235
MLS# 2522685Listed by: BHHS PENFED REALTY - New
 $2,895,000Active4 beds 5 baths4,230 sq. ft.
$2,895,000Active4 beds 5 baths4,230 sq. ft.4803 Pocahontas Avenue, Richmond, VA 23226
MLS# 2522693Listed by: LONG & FOSTER REALTORS - New
 $489,995Active3 beds 3 baths1,950 sq. ft.
$489,995Active3 beds 3 baths1,950 sq. ft.11207 Warren View Road, Richmond, VA 23233
MLS# 2522714Listed by: INTEGRITY CHOICE REALTY - New
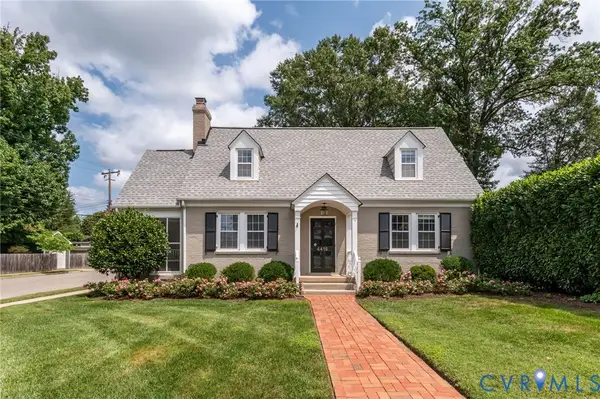 $684,950Active3 beds 2 baths1,636 sq. ft.
$684,950Active3 beds 2 baths1,636 sq. ft.4416 Hanover, Richmond, VA 23221
MLS# 2522774Listed by: SHAHEEN RUTH MARTIN & FONVILLE - New
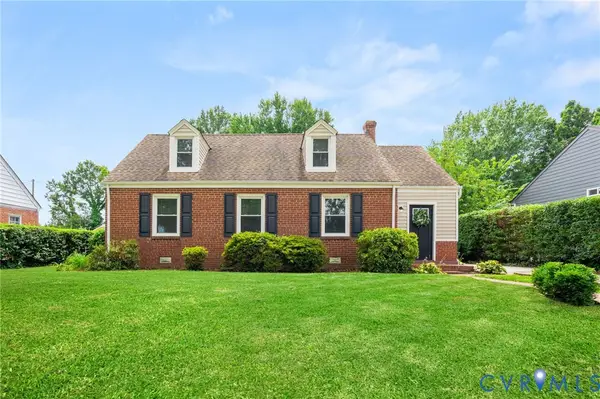 $364,900Active4 beds 2 baths2,118 sq. ft.
$364,900Active4 beds 2 baths2,118 sq. ft.3406 Hazelhurst Avenue, Richmond, VA 23222
MLS# 2522831Listed by: SAMSON PROPERTIES - New
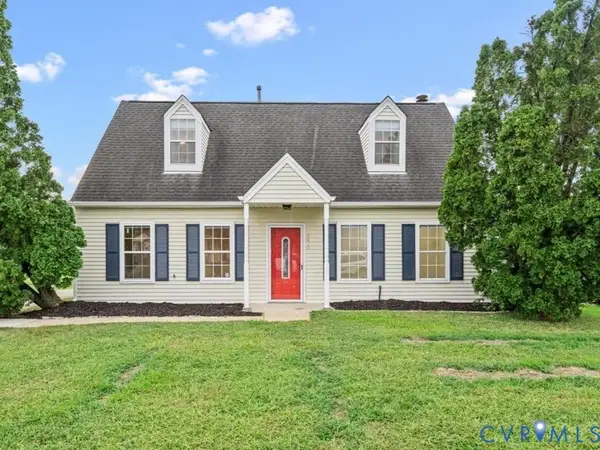 $295,000Active3 beds 2 baths1,344 sq. ft.
$295,000Active3 beds 2 baths1,344 sq. ft.4428 Kings Bishop Road, Richmond, VA 23231
MLS# 2522845Listed by: ICON REALTY GROUP - New
 $1,200,000Active5 beds 3 baths3,242 sq. ft.
$1,200,000Active5 beds 3 baths3,242 sq. ft.4701 Patterson Ave, RICHMOND, VA 23226
MLS# VARC2000730Listed by: KEETON & CO. REAL ESTATE - Open Sat, 3 to 5pmNew
 $299,900Active3 beds 3 baths1,344 sq. ft.
$299,900Active3 beds 3 baths1,344 sq. ft.2915 Decatur Street, Richmond, VA 23224
MLS# 2521821Listed by: EXP REALTY LLC
