5426 Westwick Drive, Richmond, VA 23225
Local realty services provided by:Better Homes and Gardens Real Estate Base Camp

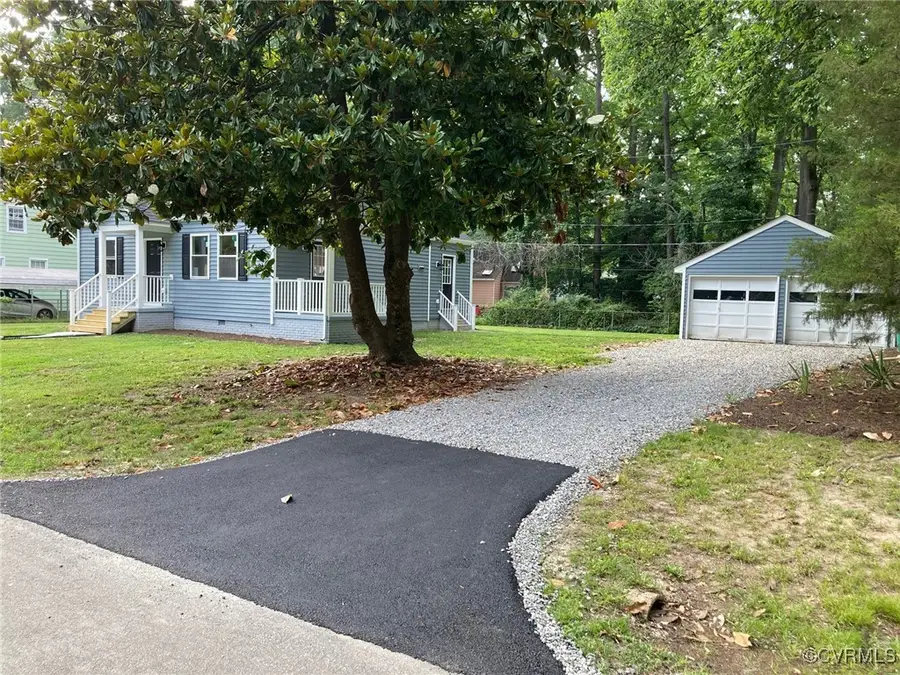
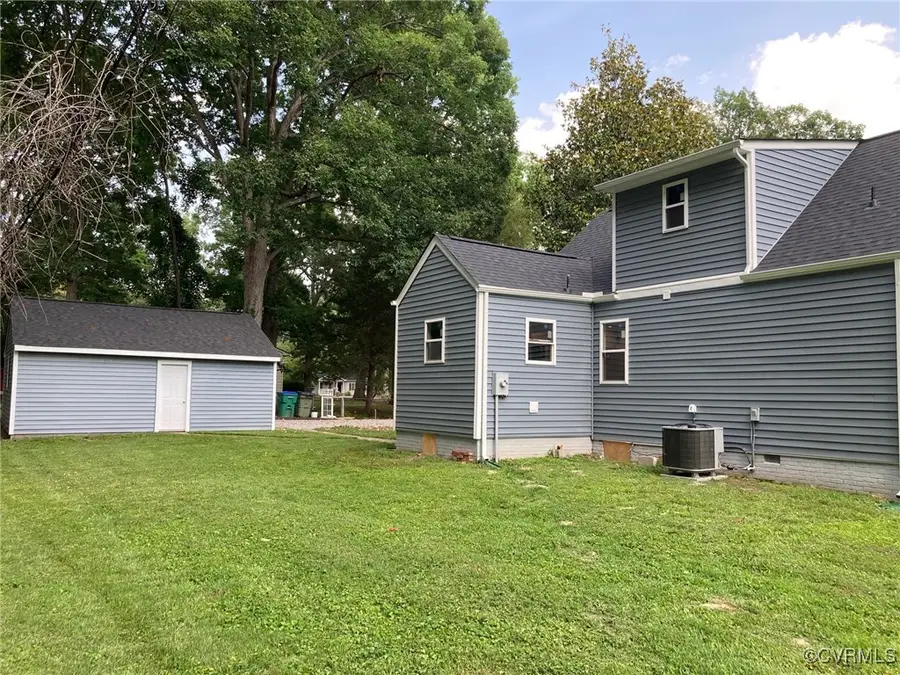
5426 Westwick Drive,Richmond, VA 23225
$412,385
- 3 Beds
- 3 Baths
- 1,345 sq. ft.
- Single family
- Pending
Listed by:mark drinkard
Office:seay real estate
MLS#:2516520
Source:RV
Price summary
- Price:$412,385
- Price per sq. ft.:$306.61
About this home
COMPLETE REMODEL!! Everything is new but the "bones". 1300+sqft cape 3 beds 2.5 baths all granite counter tops throughout. This home has been redone from the vapor barrier to the dimensional roof: All siding and windows, all insulation throughout home is new, electrical upgraded to new underground 200 amp service by Dominion power, all wiring throughout the home replaced, new plumbing from the meter to under the house is new, two new Heat pumps and ductwork. All new kitchen with granite counters on soft touch custom cabinets, island boasts two stainless sinks and a spacious work area over the new in cabinet dishwasher. Ceramic top drop in oven with new in-cabinet microwave allows more counter space for entertaining. Living room has all redone natural hardwood floors with it’s own porch to allow cool evenings under the magnolia tree. Master bedroom has hardwood floors and it’s own attached master bath. Ceramic tile leads you past the custom ceramic tiled walk in shower with beautiful glass doors. Dual granite vanities allow residences to get ready for the day together. The walk-in closet comes equipped with shelves and hanging bars that allows even a good sized wardrobe and shoe collection to find its place. The hardwood stairs invite you up to a cozy second floor all on it’s own thermostat that has two good sized bedroom's with their own closets and cubby holes to store all life's needs. The hallway opens to a tiled floor bathroom with granite vanity and it’s own tub/ shower. GARAGE UPGRADED we have now upgraded the 2.5 car garage with two new aluminum doors, all new (pella) windows, and a new inground electrical service with a new subpanel. The garage is ready to be a workshop, mancave, or a studio for the craft/art enthusiast. This is a must see. To much to list. Listing agent is part owner.
Contact an agent
Home facts
- Year built:1946
- Listing Id #:2516520
- Added:64 day(s) ago
- Updated:August 15, 2025 at 03:54 AM
Rooms and interior
- Bedrooms:3
- Total bathrooms:3
- Full bathrooms:2
- Half bathrooms:1
- Living area:1,345 sq. ft.
Heating and cooling
- Cooling:Electric, Heat Pump, Zoned
- Heating:Electric, Heat Pump, Zoned
Structure and exterior
- Roof:Composition
- Year built:1946
- Building area:1,345 sq. ft.
- Lot area:0.23 Acres
Schools
- High school:Huguenot
- Middle school:Lucille Brown
- Elementary school:Southampton
Utilities
- Water:Public
- Sewer:Public Sewer
Finances and disclosures
- Price:$412,385
- Price per sq. ft.:$306.61
- Tax amount:$2,460 (2024)
New listings near 5426 Westwick Drive
- New
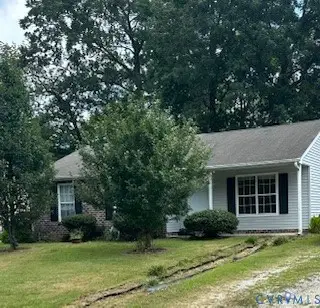 $190,000Active3 beds 1 baths1,052 sq. ft.
$190,000Active3 beds 1 baths1,052 sq. ft.3161 Zion Street, Richmond, VA 23234
MLS# 2522928Listed by: SHAHEEN RUTH MARTIN & FONVILLE - New
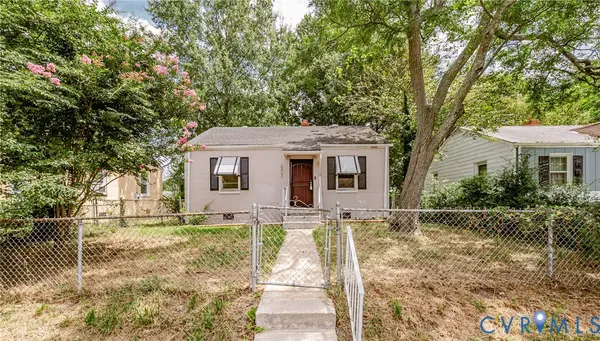 $145,000Active2 beds 1 baths672 sq. ft.
$145,000Active2 beds 1 baths672 sq. ft.2209 N 26th Street, Richmond, VA 23223
MLS# 2522926Listed by: HARDESTY HOMES - New
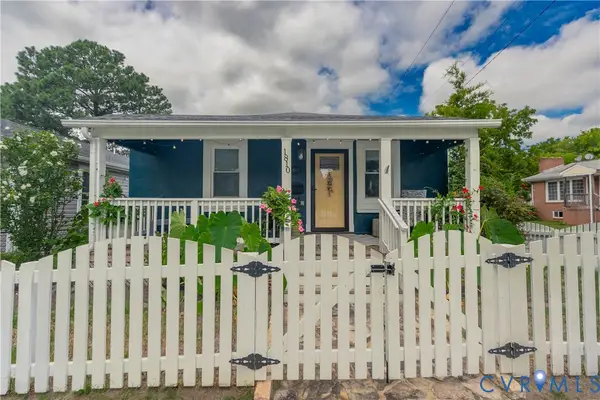 $295,000Active3 beds 1 baths1,740 sq. ft.
$295,000Active3 beds 1 baths1,740 sq. ft.1810 N 20th Street, Richmond, VA 23223
MLS# 2521888Listed by: HOMETOWN REALTY - New
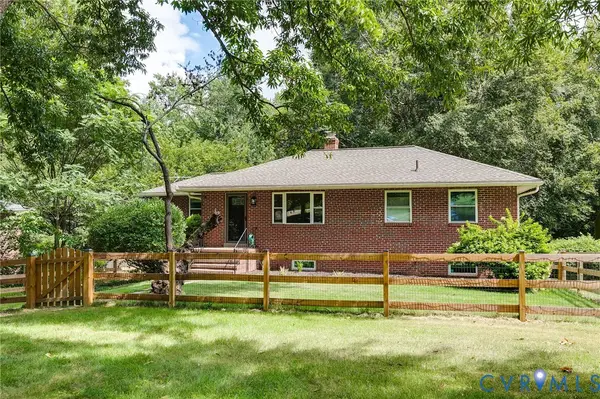 $395,000Active4 beds 2 baths1,966 sq. ft.
$395,000Active4 beds 2 baths1,966 sq. ft.6315 Shadybrook Lane, Richmond, VA 23224
MLS# 2522900Listed by: MSE PROPERTIES - New
 $314,900Active1 beds 2 baths767 sq. ft.
$314,900Active1 beds 2 baths767 sq. ft.56 E Lock Lane #U1, Richmond, VA 23226
MLS# 2521412Listed by: PROVIDENCE HILL REAL ESTATE - New
 $185,000Active2 beds 1 baths800 sq. ft.
$185,000Active2 beds 1 baths800 sq. ft.1410 Willis Street, Richmond, VA 23224
MLS# 2522599Listed by: LONG & FOSTER REALTORS - New
 $425,000Active4 beds 3 baths3,054 sq. ft.
$425,000Active4 beds 3 baths3,054 sq. ft.8813 Waxford Road, Richmond, VA 23235
MLS# 2522685Listed by: BHHS PENFED REALTY - New
 $2,895,000Active4 beds 5 baths4,230 sq. ft.
$2,895,000Active4 beds 5 baths4,230 sq. ft.4803 Pocahontas Avenue, Richmond, VA 23226
MLS# 2522693Listed by: LONG & FOSTER REALTORS - New
 $489,995Active3 beds 3 baths1,950 sq. ft.
$489,995Active3 beds 3 baths1,950 sq. ft.11207 Warren View Road, Richmond, VA 23233
MLS# 2522714Listed by: INTEGRITY CHOICE REALTY - New
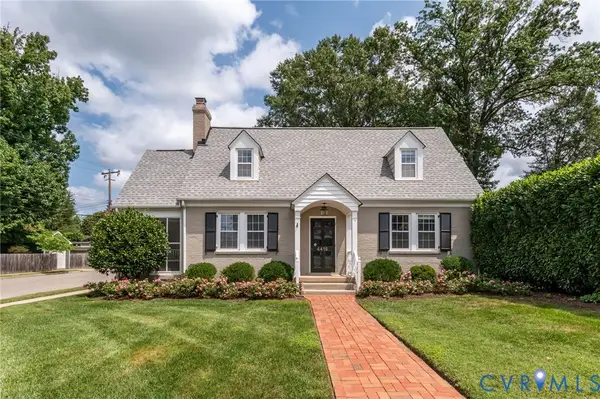 $684,950Active3 beds 2 baths1,636 sq. ft.
$684,950Active3 beds 2 baths1,636 sq. ft.4416 Hanover, Richmond, VA 23221
MLS# 2522774Listed by: SHAHEEN RUTH MARTIN & FONVILLE
