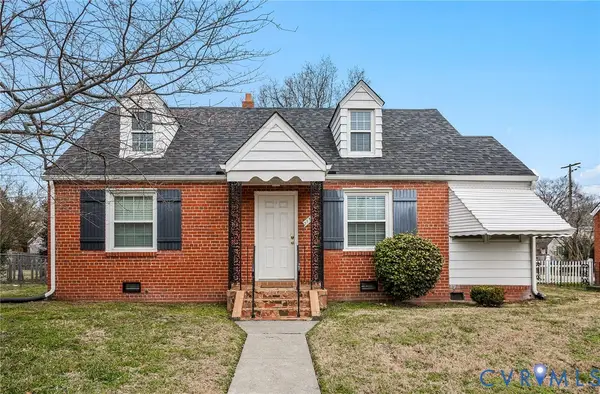5636 Forest Hill Avenue, Richmond, VA 23225
Local realty services provided by:Better Homes and Gardens Real Estate Base Camp
5636 Forest Hill Avenue,Richmond, VA 23225
$375,000
- 4 Beds
- 2 Baths
- 1,938 sq. ft.
- Single family
- Active
Listed by: kacie jenkins
Office: real broker llc.
MLS#:2517055
Source:RV
Price summary
- Price:$375,000
- Price per sq. ft.:$193.5
About this home
In the heart of Forest Hill—just minutes from the James River and Richmond’s most loved local spots—your new home blends flexibility, comfort, and an unbeatable city location. This classic split-foyer layout offers 4 bedrooms, 2 full baths, multiple living spaces, and a fenced backyard that’s ready for summer evenings and everyday play. Upstairs, refinished hardwood floors and fresh paint welcome you into a light-filled living room that flows into a dedicated dining room—perfect for hosting—or head into the eat-in kitchen, where there’s plenty of space for casual meals, a generous pantry, and solid cabinet storage. Down the hall, two bedrooms and a full bath offer a peaceful retreat at the end of the day. Downstairs, the lower level adds even more flexibility: two additional bedrooms, a second full bath, and a spacious family room with plenty of room for movie nights, guests, or a dedicated home office. With its smart layout and private access, this level works beautifully for multi-generational living or hosting out-of-town visitors. Step outside onto your back deck overlooking a fully fenced backyard—ideal for pets, gardening, or just relaxing in your own green space. A detached 1-car garage adds storage or workshop potential, and there's still plenty of space for entertaining or unwinding outdoors. All of this, tucked into one of Richmond’s most walkable and beloved neighborhoods. Stroll to Forest Hill Park, Crossroads Coffee, Little Nickel, and the South of the James Farmers Market. With quick access to downtown, the river, and commuter routes, your home offers the space you need in a location you’ll love. Welcome home.
Contact an agent
Home facts
- Year built:1969
- Listing ID #:2517055
- Added:211 day(s) ago
- Updated:January 13, 2026 at 03:39 PM
Rooms and interior
- Bedrooms:4
- Total bathrooms:2
- Full bathrooms:2
- Living area:1,938 sq. ft.
Heating and cooling
- Cooling:Central Air, Heat Pump
- Heating:Electric, Heat Pump
Structure and exterior
- Roof:Shingle
- Year built:1969
- Building area:1,938 sq. ft.
- Lot area:0.31 Acres
Schools
- High school:Huguenot
- Middle school:River City
- Elementary school:Westover Hills
Utilities
- Water:Public
- Sewer:Public Sewer
Finances and disclosures
- Price:$375,000
- Price per sq. ft.:$193.5
- Tax amount:$4,164 (2024)
New listings near 5636 Forest Hill Avenue
- Open Sat, 1 to 3pmNew
 $549,950Active3 beds 2 baths1,660 sq. ft.
$549,950Active3 beds 2 baths1,660 sq. ft.6810 Three Chopt Road, Richmond, VA 23226
MLS# 2600527Listed by: PROVIDENCE HILL REAL ESTATE - New
 $279,000Active3 beds 2 baths1,325 sq. ft.
$279,000Active3 beds 2 baths1,325 sq. ft.1620 Silverwood Drive, Richmond, VA 23225
MLS# 2600728Listed by: LONG & FOSTER REALTORS - New
 $445,000Active4 beds 3 baths2,524 sq. ft.
$445,000Active4 beds 3 baths2,524 sq. ft.5913 Barnwood Drive, Richmond, VA 23234
MLS# 2600105Listed by: SARAH BICE & ASSOCIATES RE - New
 $369,900Active4 beds 2 baths1,484 sq. ft.
$369,900Active4 beds 2 baths1,484 sq. ft.111 E 37th Street, Richmond, VA 23224
MLS# 2600994Listed by: OAKSTONE PROPERTIES - New
 $414,900Active3 beds 3 baths1,694 sq. ft.
$414,900Active3 beds 3 baths1,694 sq. ft.1609 Pulaski Street, Richmond, VA 23222
MLS# 2601317Listed by: SAMSON PROPERTIES - New
 $650,000Active15 beds 6 baths4,269 sq. ft.
$650,000Active15 beds 6 baths4,269 sq. ft.3400 Irvington Street, Richmond, VA 23234
MLS# 2601332Listed by: BHHS PENFED REALTY - New
 $459,950Active3 beds 3 baths2,024 sq. ft.
$459,950Active3 beds 3 baths2,024 sq. ft.715 Catherine Street, Richmond, VA 23220
MLS# 2601326Listed by: EXP REALTY LLC - New
 $320,000Active3 beds 2 baths1,312 sq. ft.
$320,000Active3 beds 2 baths1,312 sq. ft.4504 Warwick Road, Richmond, VA 23234
MLS# 2601327Listed by: DF REAL ESTATE & LAND RESOURCES LLC - New
 $439,900Active3 beds 2 baths1,840 sq. ft.
$439,900Active3 beds 2 baths1,840 sq. ft.2923 Garland Avenue, Richmond, VA 23222
MLS# 2601293Listed by: WEICHERT BROCKWELL & ASSOCIATE - New
 $199,990Active3 beds 1 baths804 sq. ft.
$199,990Active3 beds 1 baths804 sq. ft.2003 N 20th Street, Richmond, VA 23223
MLS# 2600764Listed by: LONG & FOSTER REALTORS
