5716 Regent Circle, Richmond, VA 23225
Local realty services provided by:Better Homes and Gardens Real Estate Base Camp
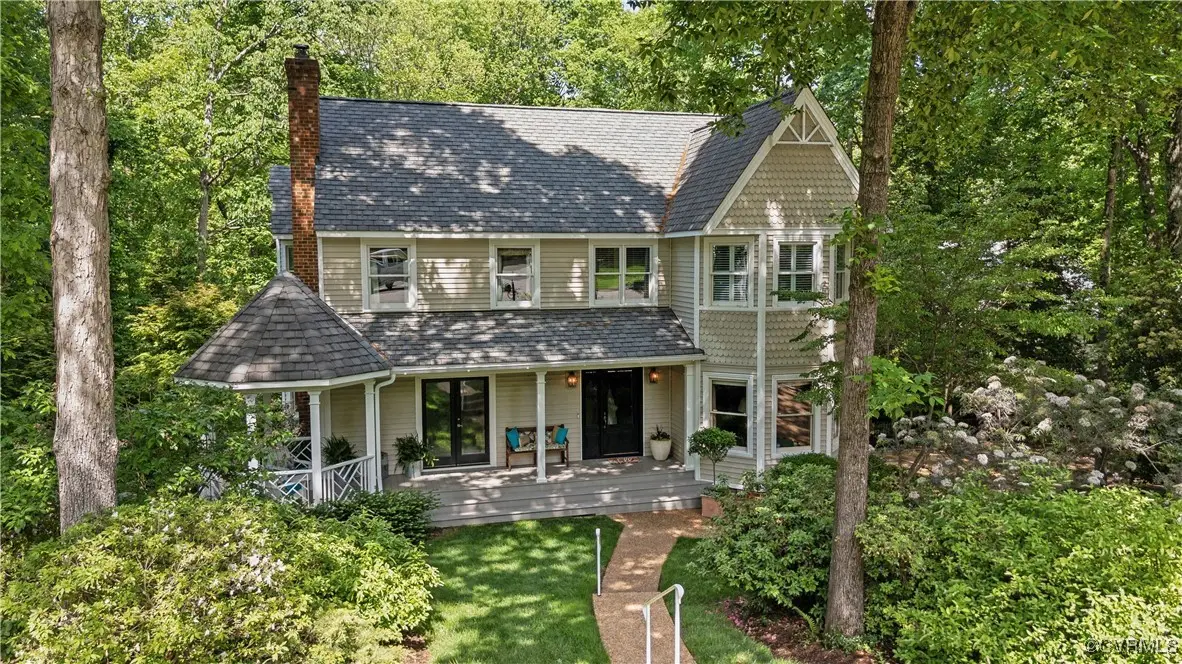
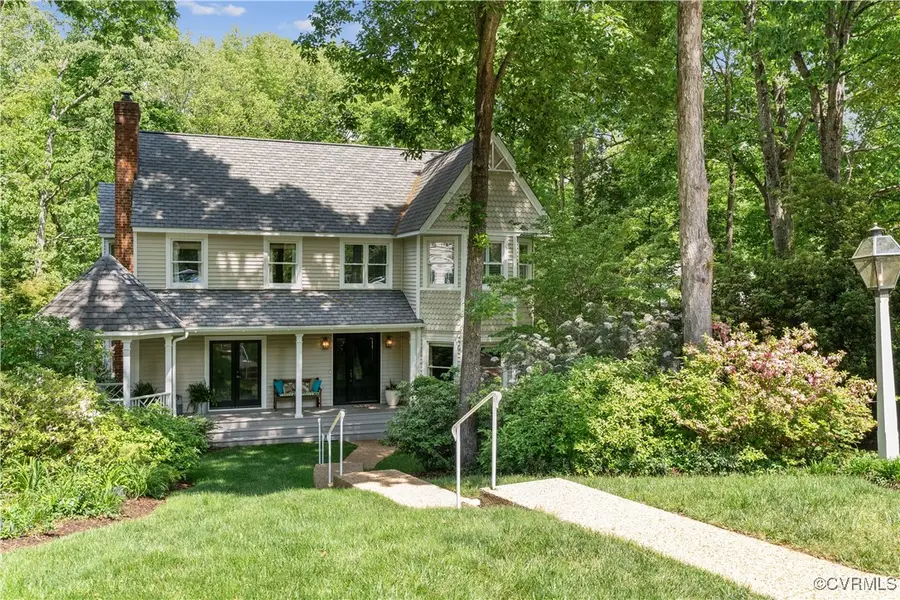
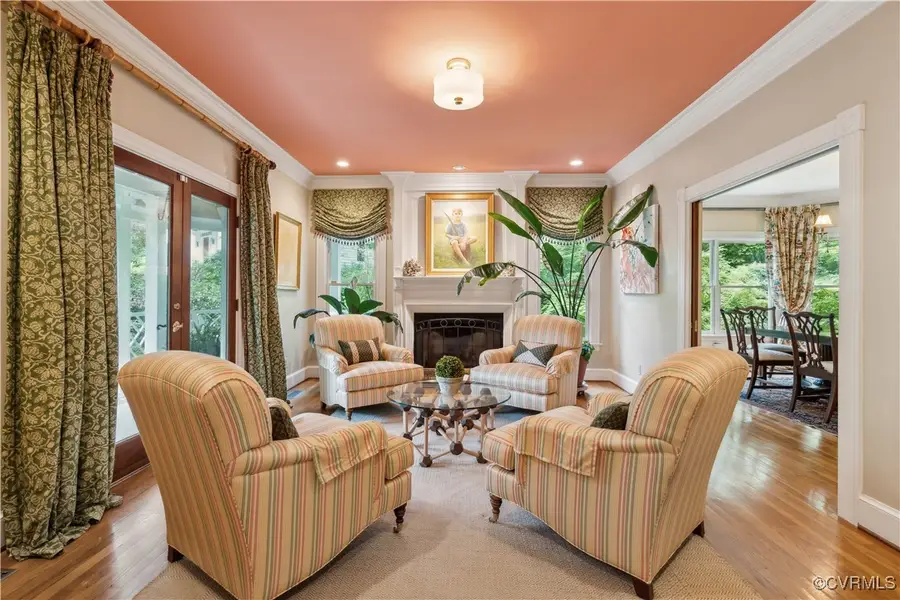
5716 Regent Circle,Richmond, VA 23225
$935,000
- 3 Beds
- 4 Baths
- 3,064 sq. ft.
- Single family
- Pending
Listed by:kathryn oti
Office:rashkind saunders & co.
MLS#:2520448
Source:RV
Price summary
- Price:$935,000
- Price per sq. ft.:$305.16
About this home
Custom Designer Home built in 1990 by Dutch Goddard and nestled on a private lot in beautiful Westover Hills West. Built to exacting standards, this unique home boasts quality materials and craftsmanship. Victorian style details include a sweeping front porch, hardwood floors, sliding pocket doors, impressive millwork and tongue-and-groove paneling. Living Room w/Gas fireplace and formal Dining Room perfect for entertaining. Charming paneled Office/Study. Family Room w/gas fireplace and built-ins leading to a gorgeous Sun Room w all new windows and views of the lush landscaping.Kitchen renovated in 2018 w white cabinetry, soapstone counters, butcher block island and loads of storage! Upstairs features a bright and spacious Primary Bedroom w en suite Bath recently remodeled with double vanity, heated floors,shower and soaking tub.2 additional BRs,newly updated Hall Bath and separate Laundry Room complete the 2nd floor. 3rd Floor is huge and works beautifully as a 4th BR, Playroom,Office, or Exercise Room and is plumbed for future bath.The outdoors beckons on this beautifully landscaped lot complete with a JoPa gunite pool and expansive decking, outdoor shower/changing room, patio, covered bar area, cozy firepit, elegant lighting and two-story decks. Maples, azaleas and hydrangeas! Active, fun neighborhood. Walk to the River, convenient to shopping, restaurants, breweries, Willow Oaks CC.
Contact an agent
Home facts
- Year built:1987
- Listing Id #:2520448
- Added:99 day(s) ago
- Updated:August 14, 2025 at 07:33 AM
Rooms and interior
- Bedrooms:3
- Total bathrooms:4
- Full bathrooms:4
- Living area:3,064 sq. ft.
Heating and cooling
- Cooling:Zoned
- Heating:Heat Pump, Natural Gas, Zoned
Structure and exterior
- Roof:Composition
- Year built:1987
- Building area:3,064 sq. ft.
- Lot area:0.56 Acres
Schools
- High school:Huguenot
- Middle school:Lucille Brown
- Elementary school:Westover Hills
Utilities
- Water:Public
- Sewer:Public Sewer
Finances and disclosures
- Price:$935,000
- Price per sq. ft.:$305.16
- Tax amount:$8,808 (2024)
New listings near 5716 Regent Circle
- New
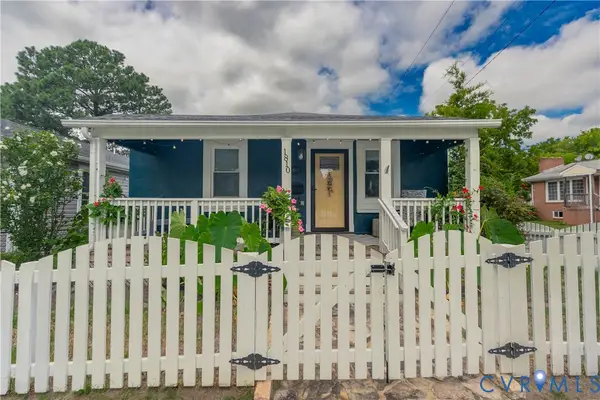 $295,000Active3 beds 1 baths1,740 sq. ft.
$295,000Active3 beds 1 baths1,740 sq. ft.1810 N 20th Street, Richmond, VA 23223
MLS# 2521888Listed by: HOMETOWN REALTY - New
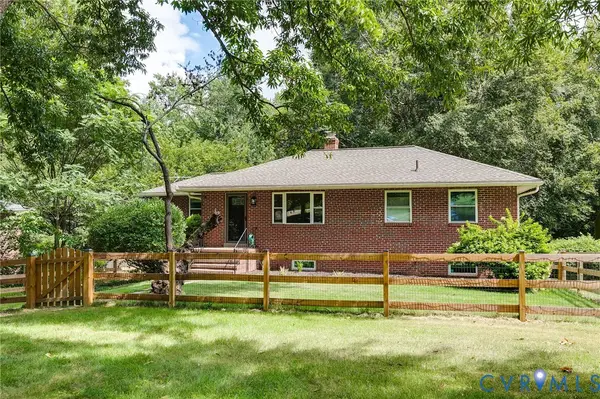 $395,000Active4 beds 2 baths1,966 sq. ft.
$395,000Active4 beds 2 baths1,966 sq. ft.6315 Shadybrook Lane, Richmond, VA 23224
MLS# 2522900Listed by: MSE PROPERTIES - New
 $314,900Active1 beds 2 baths767 sq. ft.
$314,900Active1 beds 2 baths767 sq. ft.56 E Lock Lane #U1, Richmond, VA 23226
MLS# 2521412Listed by: PROVIDENCE HILL REAL ESTATE - Open Sun, 2 to 4pmNew
 $1,200,000Active5 beds 3 baths3,242 sq. ft.
$1,200,000Active5 beds 3 baths3,242 sq. ft.4701 Patterson Avenue, Richmond, VA 23226
MLS# 2522551Listed by: KEETON & CO REAL ESTATE - New
 $185,000Active2 beds 1 baths800 sq. ft.
$185,000Active2 beds 1 baths800 sq. ft.1410 Willis Street, Richmond, VA 23224
MLS# 2522599Listed by: LONG & FOSTER REALTORS - New
 $425,000Active4 beds 3 baths3,054 sq. ft.
$425,000Active4 beds 3 baths3,054 sq. ft.8813 Waxford Road, Richmond, VA 23235
MLS# 2522685Listed by: BHHS PENFED REALTY - New
 $2,895,000Active4 beds 5 baths4,230 sq. ft.
$2,895,000Active4 beds 5 baths4,230 sq. ft.4803 Pocahontas Avenue, Richmond, VA 23226
MLS# 2522693Listed by: LONG & FOSTER REALTORS - New
 $489,995Active3 beds 3 baths1,950 sq. ft.
$489,995Active3 beds 3 baths1,950 sq. ft.11207 Warren View Road, Richmond, VA 23233
MLS# 2522714Listed by: INTEGRITY CHOICE REALTY - New
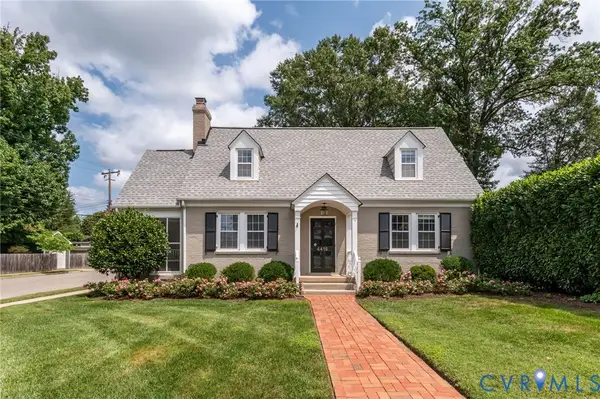 $684,950Active3 beds 2 baths1,636 sq. ft.
$684,950Active3 beds 2 baths1,636 sq. ft.4416 Hanover, Richmond, VA 23221
MLS# 2522774Listed by: SHAHEEN RUTH MARTIN & FONVILLE - New
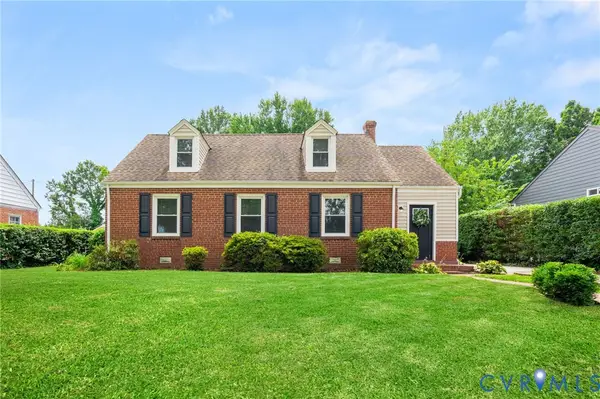 $364,900Active4 beds 2 baths2,118 sq. ft.
$364,900Active4 beds 2 baths2,118 sq. ft.3406 Hazelhurst Avenue, Richmond, VA 23222
MLS# 2522831Listed by: SAMSON PROPERTIES
