Local realty services provided by:Better Homes and Gardens Real Estate Native American Group
5717 Warwick Road,Richmond, VA 23224
$329,950
- 3 Beds
- 2 Baths
- 1,154 sq. ft.
- Single family
- Pending
Listed by: cody mann
Office: village concepts realty group
MLS#:2601258
Source:RV
Price summary
- Price:$329,950
- Price per sq. ft.:$285.92
About this home
MOVE-IN READY! Fully renovated top to bottom, this 3-bedroom, 2-bath home blends modern style with worry-free living. Inside, you’ll find new LVP flooring, recessed lighting, fresh paint, new interior doors, and updated fixtures throughout. The chef’s kitchen features brand-new cabinetry, quartz countertops, stainless steel appliances, and direct access to an oversized laundry room/mud room. Both full bathrooms are completely updated with ceramic tile floors, new vanities, fixtures, and new toilets. Major system upgrades include a new roof, gutters, windows, attic insulation, HVAC, water heater, updated electrical, and new plumbing—giving you comfort and efficiency from day one. Outside, enjoy the concrete patio, exterior lighting, and plenty of parking space. Conveniently located just minutes to the James River, Downtown Richmond, restaurants, outdoor recreation, and schools. Quality, location, and value come together here—schedule your showing today!
Contact an agent
Home facts
- Year built:1940
- Listing ID #:2601258
- Added:160 day(s) ago
- Updated:February 10, 2026 at 08:36 AM
Rooms and interior
- Bedrooms:3
- Total bathrooms:2
- Full bathrooms:2
- Living area:1,154 sq. ft.
Heating and cooling
- Cooling:Central Air, Electric
- Heating:Electric
Structure and exterior
- Year built:1940
- Building area:1,154 sq. ft.
- Lot area:0.52 Acres
Schools
- High school:Huguenot
- Middle school:River City
- Elementary school:Miles Jerome Jones
Utilities
- Water:Public
- Sewer:Community/Coop Sewer
Finances and disclosures
- Price:$329,950
- Price per sq. ft.:$285.92
- Tax amount:$2,208 (2025)
New listings near 5717 Warwick Road
- New
 $124,500Active2 beds 1 baths692 sq. ft.
$124,500Active2 beds 1 baths692 sq. ft.3530 E Richmond Road #U12, Richmond, VA 23223
MLS# 2602853Listed by: LONG & FOSTER REALTORS - New
 $305,000Active3 beds 2 baths1,185 sq. ft.
$305,000Active3 beds 2 baths1,185 sq. ft.3209 Cliff Avenue, Richmond, VA 23222
MLS# 2602981Listed by: NEXTHOME SIGNATURE PROPERTIES - Open Sat, 12 to 2pmNew
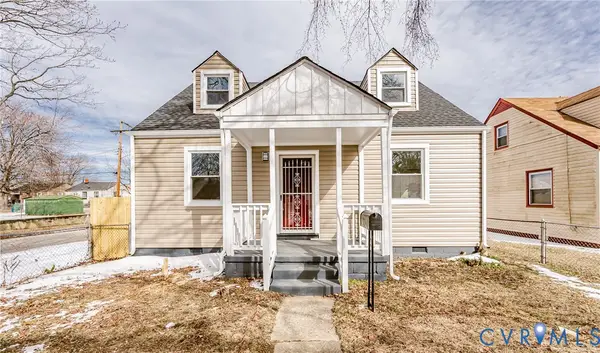 $239,500Active3 beds 1 baths1,136 sq. ft.
$239,500Active3 beds 1 baths1,136 sq. ft.1100 E 16th Street, Richmond, VA 23224
MLS# 2603123Listed by: HARDESTY HOMES - New
 $499,900Active-- beds -- baths2,214 sq. ft.
$499,900Active-- beds -- baths2,214 sq. ft.613 Price Street, Richmond, VA 23220
MLS# 2603137Listed by: MONROE PROPERTIES - New
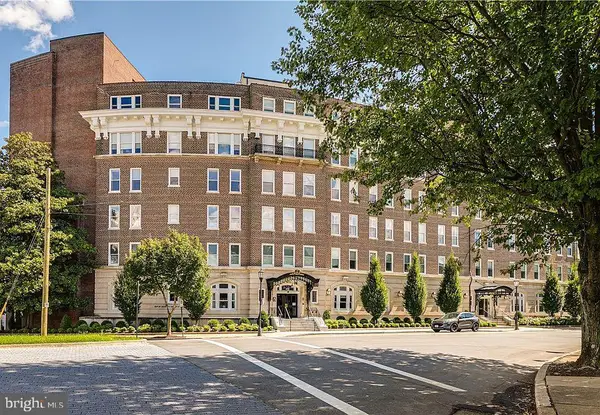 $299,900Active2 beds 2 baths1,226 sq. ft.
$299,900Active2 beds 2 baths1,226 sq. ft.413 Stuart Cir #pla, RICHMOND, VA 23220
MLS# VARC2000800Listed by: BERKSHIRE HATHAWAY HOMESERVICES PENFED REALTY - New
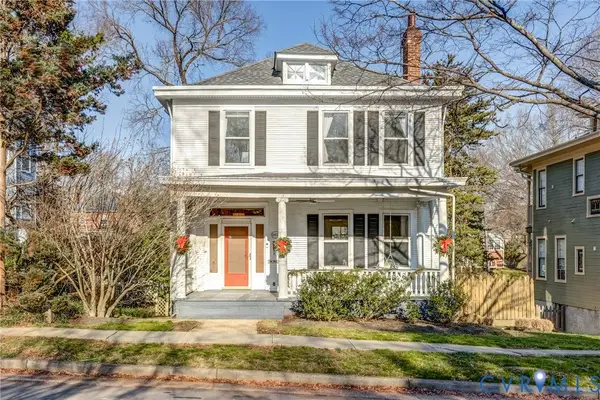 $500,000Active4 beds 2 baths1,896 sq. ft.
$500,000Active4 beds 2 baths1,896 sq. ft.2807 Stonewall Avenue, Richmond, VA 23225
MLS# 2602489Listed by: LONG & FOSTER REALTORS - Open Sat, 12 to 2pmNew
 $515,000Active3 beds 3 baths2,264 sq. ft.
$515,000Active3 beds 3 baths2,264 sq. ft.3139 Stony Point Road #B, Richmond, VA 23235
MLS# 2602601Listed by: SHAHEEN RUTH MARTIN & FONVILLE - New
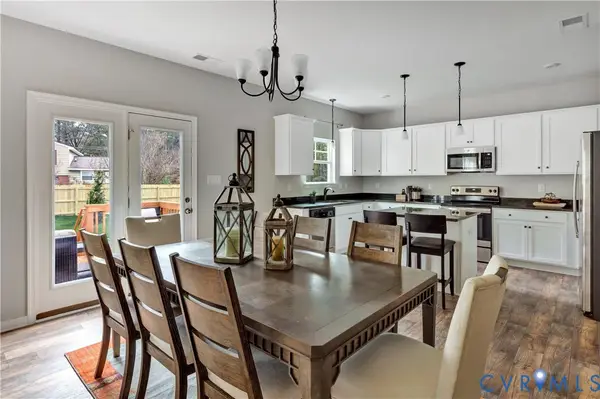 $454,540Active5 beds 3 baths2,480 sq. ft.
$454,540Active5 beds 3 baths2,480 sq. ft.3817 Kinalin Lane, Richmond, VA 23234
MLS# 2603078Listed by: HHHUNT REALTY INC - Open Sat, 1 to 3pmNew
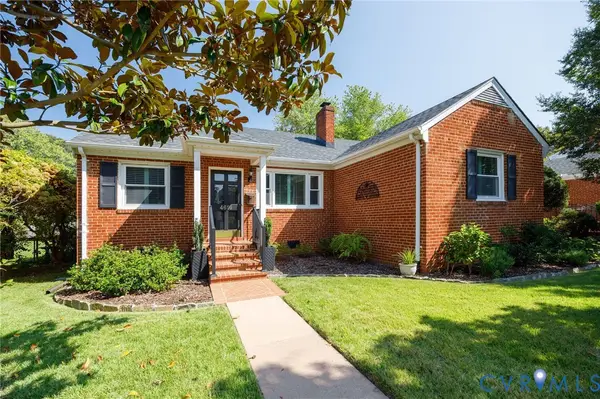 $609,500Active3 beds 3 baths1,753 sq. ft.
$609,500Active3 beds 3 baths1,753 sq. ft.4616 Augusta Avenue, Richmond, VA 23230
MLS# 2601113Listed by: NAPIER REALTORS ERA - New
 $210,000Active2 beds 1 baths891 sq. ft.
$210,000Active2 beds 1 baths891 sq. ft.4157 Walmsley Boulevard, Richmond, VA 23234
MLS# 2602975Listed by: HUPKA TEAM PROPERTY MANAGEMENT

