5744 Snead Road, Richmond, VA 23224
Local realty services provided by:Better Homes and Gardens Real Estate Base Camp
5744 Snead Road,Richmond, VA 23224
$250,000
- 2 Beds
- 1 Baths
- 1,106 sq. ft.
- Single family
- Pending
Listed by: dee mason
Office: long & foster realtors
MLS#:2532240
Source:RV
Price summary
- Price:$250,000
- Price per sq. ft.:$226.04
About this home
Updated bungalow ranch on .5 acres with detached 2 car garage and 2 driveways! One driveway is in the back leading to the garages and one is in the front. Be prepared to be amazed upon entering the front door into the spacious Living Room with all the felling of the 1930's style home with wood floors, crown molding and large baseboards and a brick wood burning fireplace. From the Living Room you will look through the arched entry into the updated eat in Kitchen with newer white cabinets, pull out shelves,, new granite counter, brand new dishwasher, smooth top cooking range, refrigerator, new paint and new tile floor that looks like 5" wood slates (but easier to clean!) The authentic vintage bedrooms have wood floors, ceiling fans with light separated by a full bath with new floor, new paint, new vanity/sink, and fixtures. The flex room that can be a den, office or study has the original rich pine wood paneling, wood floor leading to the inviting screened porch. The enclosed back Porch/Laundry Room with newer wood floor and 7 newer vinyl tilt in windows providing lots of natural light. The impressive 2 car garage with pedestrian door has electricity and a work bench nestled among majestic live oaks on a sprawling double lot. Newer vinyl tilt in windows throughout except 1 in the enclosed Porch/Laundry Room and 2 in the Living Room (on each side of the fireplace). New upgraded interior electrical box and exterior box. New above ground oil tank installed by Woodfin in 2025 and more. the home has window air conditioners (including garage) and presently are removed but will all convey. Alarm system and garages convey "as is". No known defects but home is being sold "as is".
Close to interstates and to downtown.
Contact an agent
Home facts
- Year built:1937
- Listing ID #:2532240
- Added:22 day(s) ago
- Updated:December 18, 2025 at 08:37 AM
Rooms and interior
- Bedrooms:2
- Total bathrooms:1
- Full bathrooms:1
- Living area:1,106 sq. ft.
Heating and cooling
- Cooling:Window Units
- Heating:Oil, Radiators
Structure and exterior
- Roof:Composition, Shingle
- Year built:1937
- Building area:1,106 sq. ft.
- Lot area:0.52 Acres
Schools
- High school:Huguenot
- Middle school:River City
- Elementary school:Reid
Utilities
- Water:Public
- Sewer:Public Sewer
Finances and disclosures
- Price:$250,000
- Price per sq. ft.:$226.04
- Tax amount:$2,724 (2025)
New listings near 5744 Snead Road
- New
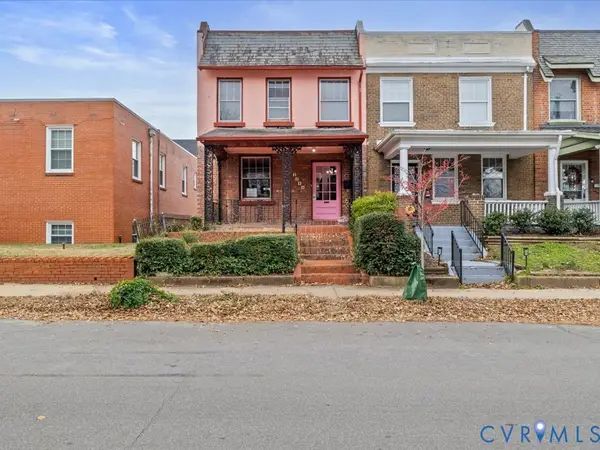 $299,950Active2 beds 2 baths1,146 sq. ft.
$299,950Active2 beds 2 baths1,146 sq. ft.2309 Idlewood Avenue, Richmond, VA 23220
MLS# 2533393Listed by: THE DUNIVAN CO, INC - New
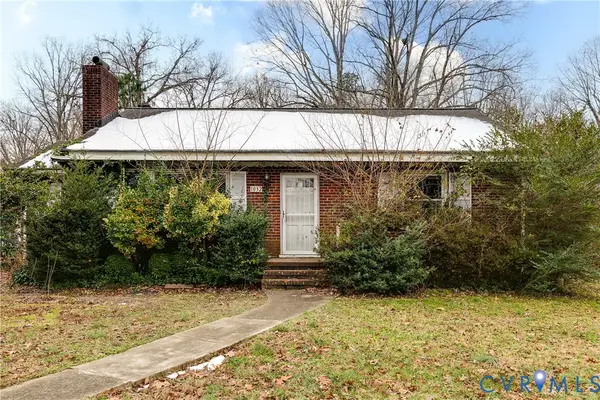 $195,000Active3 beds 1 baths1,352 sq. ft.
$195,000Active3 beds 1 baths1,352 sq. ft.1032 Circlewood Drive, Richmond, VA 23224
MLS# 2533106Listed by: PROVIDENCE HILL REAL ESTATE - New
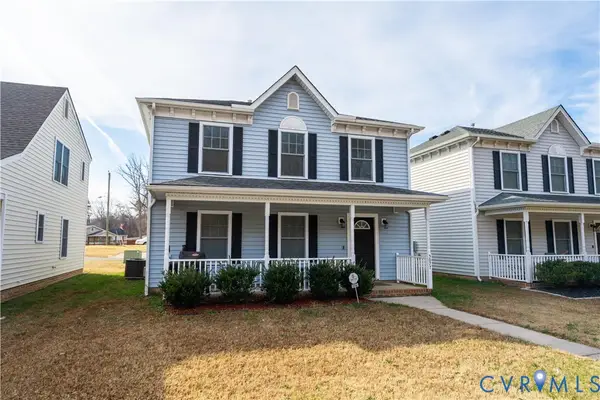 $289,950Active3 beds 3 baths1,456 sq. ft.
$289,950Active3 beds 3 baths1,456 sq. ft.5077 Warwick Road, Richmond, VA 23224
MLS# 2533340Listed by: COMPASS 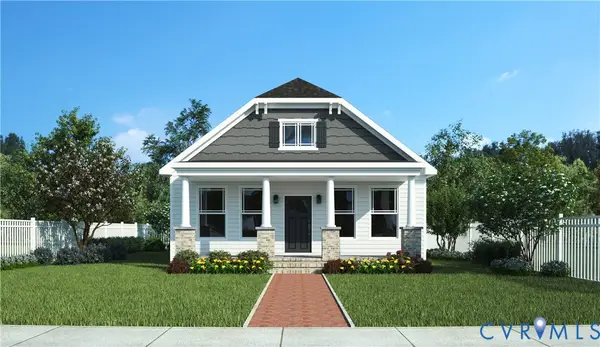 $355,000Pending3 beds 2 baths1,492 sq. ft.
$355,000Pending3 beds 2 baths1,492 sq. ft.2321 Overby Bend Road, Richmond, VA 23222
MLS# 2533371Listed by: ICON REALTY GROUP- New
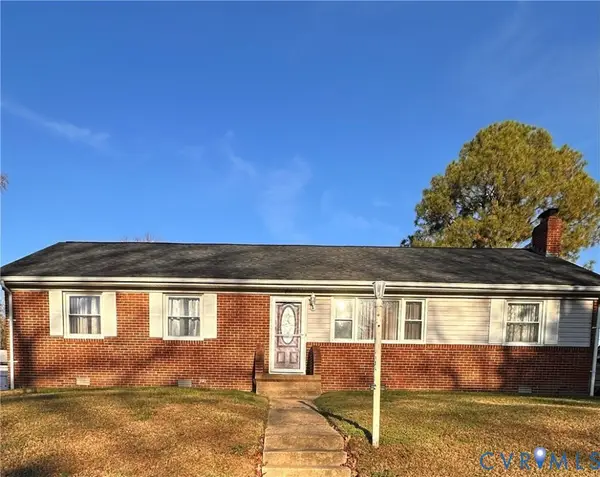 $289,500Active3 beds 2 baths1,508 sq. ft.
$289,500Active3 beds 2 baths1,508 sq. ft.4018 Norborne Road, Ampthill, VA 23234
MLS# 2532416Listed by: ICON REALTY GROUP - Open Sat, 1 to 3pmNew
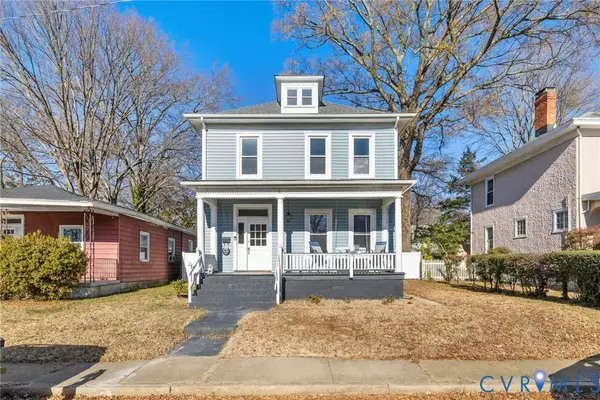 $460,000Active4 beds 3 baths1,768 sq. ft.
$460,000Active4 beds 3 baths1,768 sq. ft.704 Northside Avenue, Henrico, VA 23222
MLS# 2532692Listed by: LONG & FOSTER REALTORS - Open Fri, 4 to 6pmNew
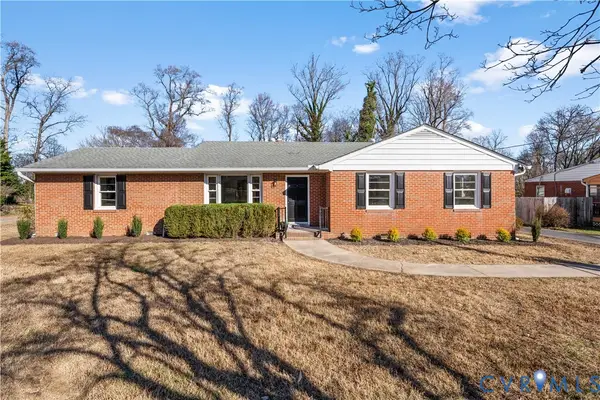 $349,900Active4 beds 3 baths1,664 sq. ft.
$349,900Active4 beds 3 baths1,664 sq. ft.4605 Olney Drive, Richmond, VA 23222
MLS# 2533208Listed by: RIVER CITY ELITE PROPERTIES - REAL BROKER 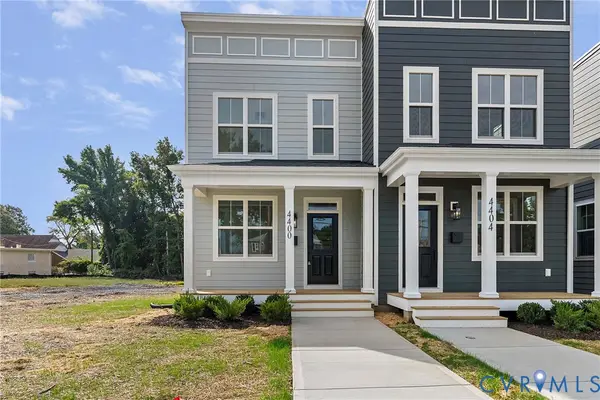 $335,000Pending3 beds 3 baths1,536 sq. ft.
$335,000Pending3 beds 3 baths1,536 sq. ft.4400 North Avenue, Richmond, VA 23222
MLS# 2533293Listed by: SHAHEEN RUTH MARTIN & FONVILLE- Open Sat, 1 to 3pmNew
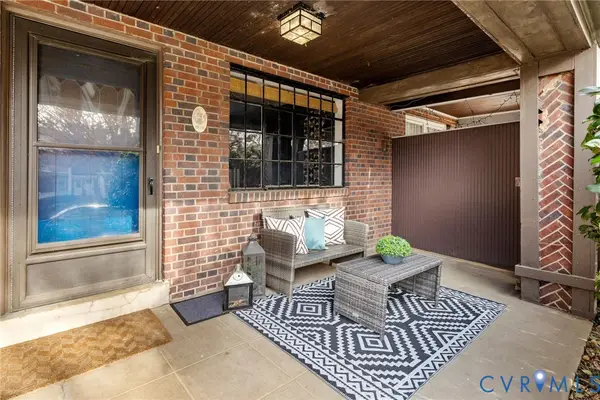 $575,000Active3 beds 2 baths1,938 sq. ft.
$575,000Active3 beds 2 baths1,938 sq. ft.3502 Hanover Avenue, Richmond, VA 23221
MLS# 2533215Listed by: MAISON REAL ESTATE BOUTIQUE - New
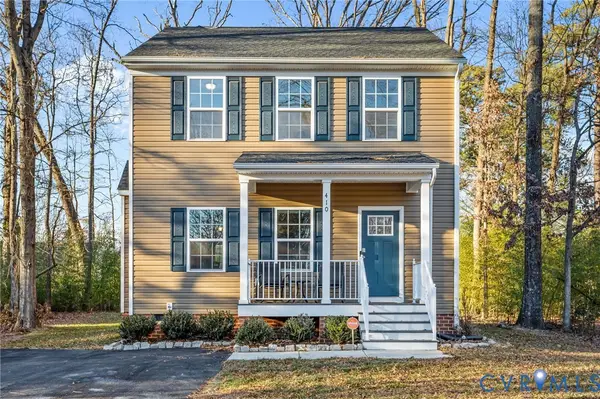 $350,000Active3 beds 3 baths1,410 sq. ft.
$350,000Active3 beds 3 baths1,410 sq. ft.410 Grayson Avenue, Richmond, VA 23222
MLS# 2533206Listed by: UNITED REAL ESTATE RICHMOND
