5905 Willow Creek Way, Richmond, VA 23225
Local realty services provided by:Better Homes and Gardens Real Estate Native American Group
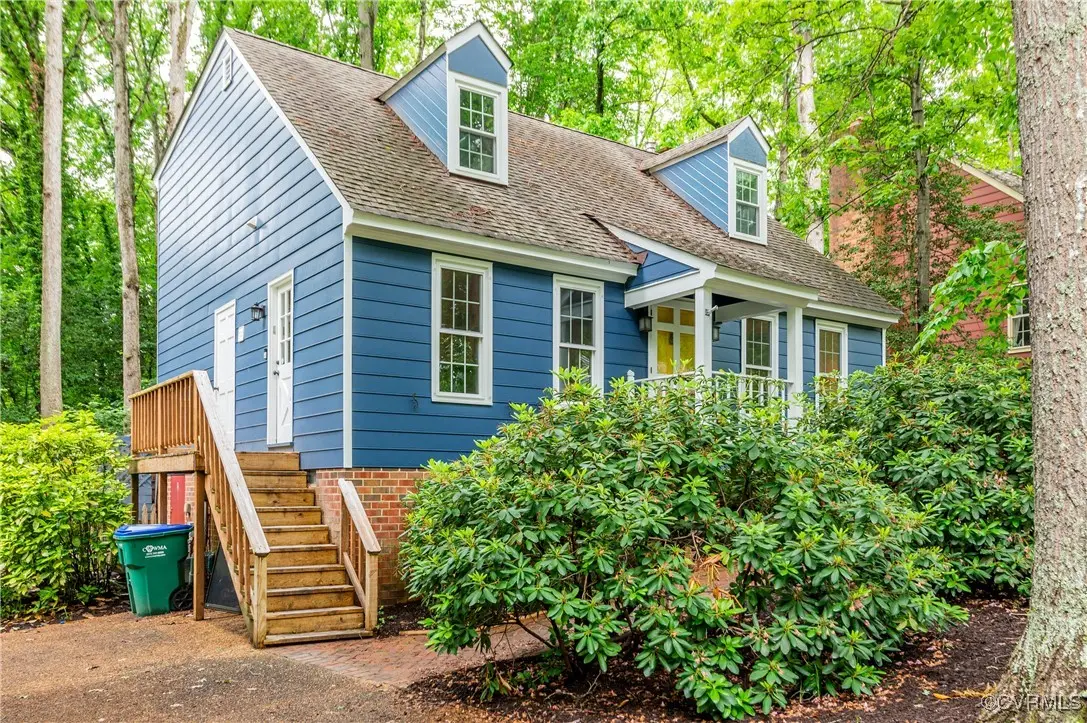
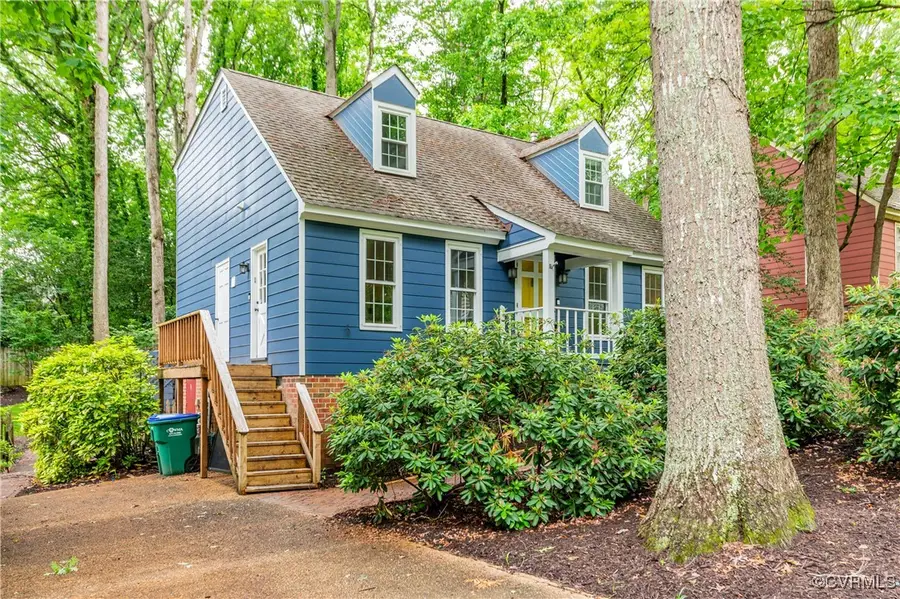

5905 Willow Creek Way,Richmond, VA 23225
$499,900
- 3 Beds
- 2 Baths
- 1,560 sq. ft.
- Single family
- Pending
Listed by:brad ruckart
Office:real broker llc.
MLS#:2509032
Source:RV
Price summary
- Price:$499,900
- Price per sq. ft.:$320.45
About this home
Welcome to 5905 Willow Creek Way, a charming Cape Cod nestled in the desirable Willow Creek neighborhood of Richmond. This beautifully updated 3-bedroom, 2-bathroom home offers 1,560 square feet of inviting living space filled with natural light and timeless character. The open-concept living and dining area features vaulted, beamed ceilings, skylights, and a striking two-story brick fireplace anchored by gorgeous pine floors. The kitchen is a chef’s dream with soapstone countertops, stainless steel appliances—including a brand new refrigerator—and gas cooking. A spacious main-floor bedroom with dual closets and a renovated full bath offers flexibility and comfort, while upstairs, the primary suite includes a walk-in shower, dual closets, stylish finishes, and newly added hardwood floors. A third bedroom—also with hardwood floors—a cozy office or reading nook, laundry closet, and walk-in attic round out the second floor. Step into the sunroom or out onto the expansive rear deck and enjoy your private, fully fenced backyard—complete with a large yard, outdoor shower, and plenty of space for relaxing or entertaining. With recent updates including a newer water heater, refreshed bathrooms, interior & exterior paint, and an encapsulated crawlspace, this home is move-in ready. Just minutes from the James River Park System, Carytown, The Fan, and Downtown Richmond, this is a rare find in a peaceful yet convenient location. Don't miss your chance to call this gem home. Schedule your showing today!
Contact an agent
Home facts
- Year built:1985
- Listing Id #:2509032
- Added:90 day(s) ago
- Updated:August 14, 2025 at 07:33 AM
Rooms and interior
- Bedrooms:3
- Total bathrooms:2
- Full bathrooms:2
- Living area:1,560 sq. ft.
Heating and cooling
- Cooling:Electric, Heat Pump
- Heating:Electric, Heat Pump
Structure and exterior
- Roof:Composition, Shingle
- Year built:1985
- Building area:1,560 sq. ft.
- Lot area:0.23 Acres
Schools
- High school:Huguenot
- Middle school:Lucille Brown
- Elementary school:Southampton
Utilities
- Water:Public
- Sewer:Public Sewer
Finances and disclosures
- Price:$499,900
- Price per sq. ft.:$320.45
- Tax amount:$4,200 (2024)
New listings near 5905 Willow Creek Way
- New
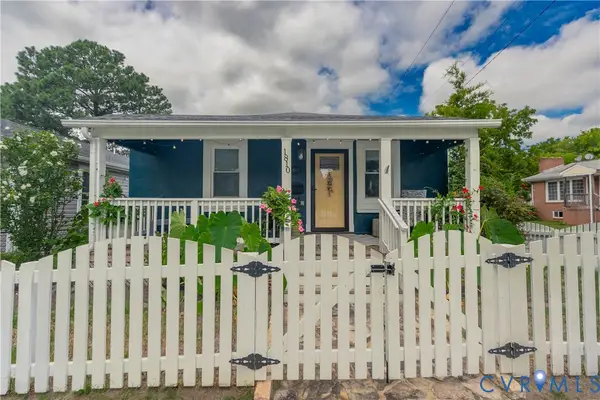 $295,000Active3 beds 1 baths1,740 sq. ft.
$295,000Active3 beds 1 baths1,740 sq. ft.1810 N 20th Street, Richmond, VA 23223
MLS# 2521888Listed by: HOMETOWN REALTY - New
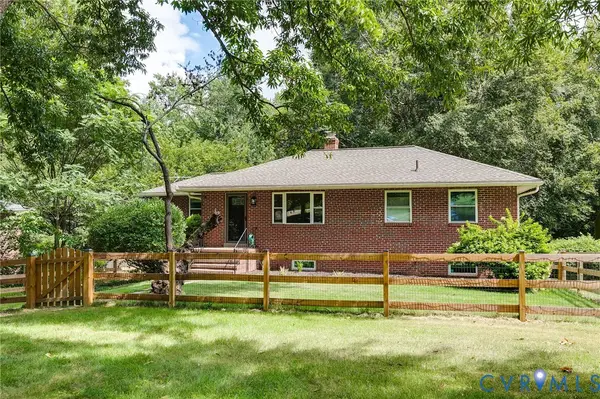 $395,000Active4 beds 2 baths1,966 sq. ft.
$395,000Active4 beds 2 baths1,966 sq. ft.6315 Shadybrook Lane, Richmond, VA 23224
MLS# 2522900Listed by: MSE PROPERTIES - New
 $314,900Active1 beds 2 baths767 sq. ft.
$314,900Active1 beds 2 baths767 sq. ft.56 E Lock Lane #U1, Richmond, VA 23226
MLS# 2521412Listed by: PROVIDENCE HILL REAL ESTATE - New
 $185,000Active2 beds 1 baths800 sq. ft.
$185,000Active2 beds 1 baths800 sq. ft.1410 Willis Street, Richmond, VA 23224
MLS# 2522599Listed by: LONG & FOSTER REALTORS - New
 $425,000Active4 beds 3 baths3,054 sq. ft.
$425,000Active4 beds 3 baths3,054 sq. ft.8813 Waxford Road, Richmond, VA 23235
MLS# 2522685Listed by: BHHS PENFED REALTY - New
 $2,895,000Active4 beds 5 baths4,230 sq. ft.
$2,895,000Active4 beds 5 baths4,230 sq. ft.4803 Pocahontas Avenue, Richmond, VA 23226
MLS# 2522693Listed by: LONG & FOSTER REALTORS - New
 $489,995Active3 beds 3 baths1,950 sq. ft.
$489,995Active3 beds 3 baths1,950 sq. ft.11207 Warren View Road, Richmond, VA 23233
MLS# 2522714Listed by: INTEGRITY CHOICE REALTY - New
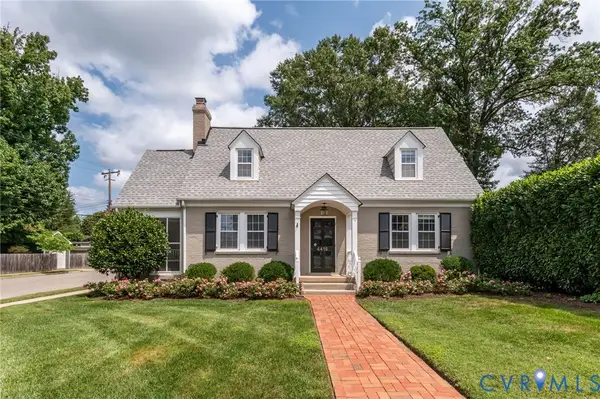 $684,950Active3 beds 2 baths1,636 sq. ft.
$684,950Active3 beds 2 baths1,636 sq. ft.4416 Hanover, Richmond, VA 23221
MLS# 2522774Listed by: SHAHEEN RUTH MARTIN & FONVILLE - New
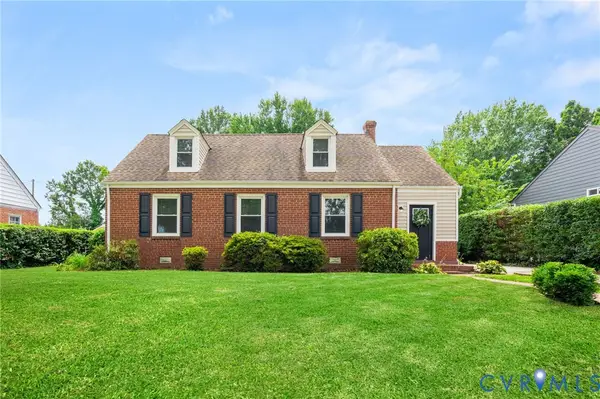 $364,900Active4 beds 2 baths2,118 sq. ft.
$364,900Active4 beds 2 baths2,118 sq. ft.3406 Hazelhurst Avenue, Richmond, VA 23222
MLS# 2522831Listed by: SAMSON PROPERTIES - New
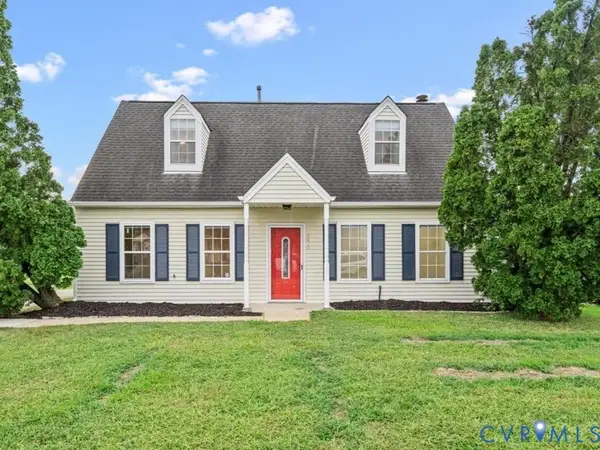 $295,000Active3 beds 2 baths1,344 sq. ft.
$295,000Active3 beds 2 baths1,344 sq. ft.4428 Kings Bishop Road, Richmond, VA 23231
MLS# 2522845Listed by: ICON REALTY GROUP
