612 Decatur Street, Richmond, VA 23224
Local realty services provided by:Better Homes and Gardens Real Estate Base Camp
612 Decatur Street,Richmond, VA 23224
$509,000
- 3 Beds
- 4 Baths
- 1,899 sq. ft.
- Townhouse
- Pending
Listed by: stephanie harding, nikki axman
Office: providence hill real estate
MLS#:2510463
Source:RV
Price summary
- Price:$509,000
- Price per sq. ft.:$268.04
- Monthly HOA dues:$61
About this home
Welcome to Manchester Square, Richmond’s newest townhome community in Manchester featuring modern floor-plans with garages! Step inside the 4 Level Pipeline where this 3 bedroom, 3.5 bath home features 1,899 sqft of spacious living space with a flex room for you to make your own along with a garage. The interior blends style and function. The open-concept living spaces flow effortlessly and are ideal for entertaining family and friends. A modern kitchen features unique slim-shaker cabinetry, full-height quartz backsplashes, and a spacious island upgraded with waterfall quartz end panels. Modern stainless steel appliances and champagne bronze or black accents add a touch of luxury. The primary bedroom features an ensuite bath with quartz counters and tastefully designed tile shower. Two more bedrooms with private ensuite baths, a spacious bonus room as well as the laundry complete the inside of this home. Step outside from your upper bonus room onto the terrace and take in all the views the city has to offer! The exteriors feature a striking combination of pristine white stucco, warm wood-effect cladding, and industrial-inspired metal accents, creating a bold yet welcoming aesthetic. This unique blend of materials offers a sophisticated, urban look that stands out while seamlessly integrating with its surroundings. Experience the perfect blend of urban vibrancy and outdoor recreation. Manchester Square is just a quick walk from the city’s best cafes, breweries, the Floodwall, and Richmond’s scenic Riverfront. Embrace a lifestyle filled with both excitement and convenience. Schedule your appointment today, and be the first to call Manchester Square home.
Contact an agent
Home facts
- Year built:2025
- Listing ID #:2510463
- Added:245 day(s) ago
- Updated:December 18, 2025 at 08:37 AM
Rooms and interior
- Bedrooms:3
- Total bathrooms:4
- Full bathrooms:3
- Half bathrooms:1
- Living area:1,899 sq. ft.
Heating and cooling
- Cooling:Electric
- Heating:Electric, Forced Air
Structure and exterior
- Roof:Flat, Rubber
- Year built:2025
- Building area:1,899 sq. ft.
Schools
- High school:Armstrong
- Middle school:Boushall
- Elementary school:Blackwell
Utilities
- Water:Public
- Sewer:Public Sewer
Finances and disclosures
- Price:$509,000
- Price per sq. ft.:$268.04
- Tax amount:$1 (2024)
New listings near 612 Decatur Street
- New
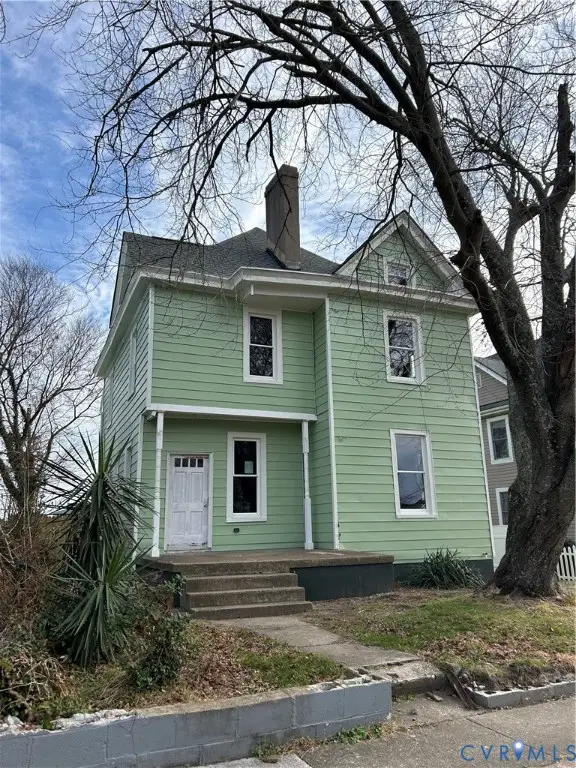 $249,950Active3 beds 3 baths1,543 sq. ft.
$249,950Active3 beds 3 baths1,543 sq. ft.1907 Rose Avenue, Richmond, VA 23222
MLS# 2533348Listed by: LONG & FOSTER REALTORS - New
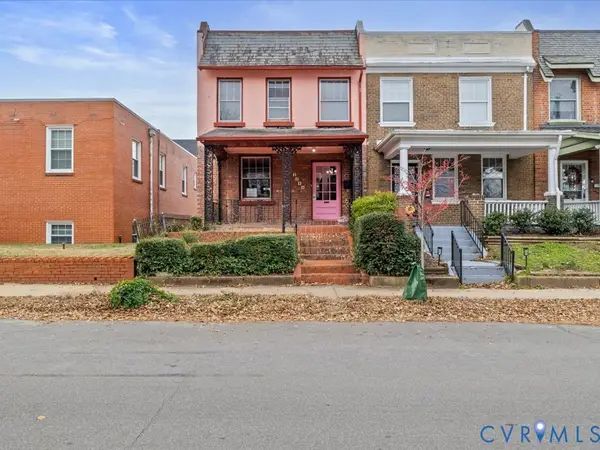 $299,950Active2 beds 2 baths1,146 sq. ft.
$299,950Active2 beds 2 baths1,146 sq. ft.2309 Idlewood Avenue, Richmond, VA 23220
MLS# 2533393Listed by: THE DUNIVAN CO, INC - New
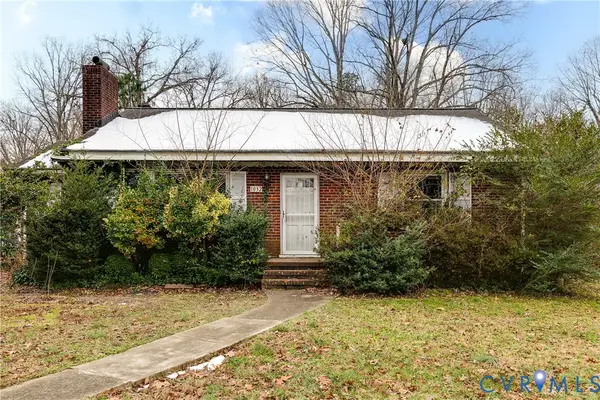 $195,000Active3 beds 1 baths1,352 sq. ft.
$195,000Active3 beds 1 baths1,352 sq. ft.1032 Circlewood Drive, Richmond, VA 23224
MLS# 2533106Listed by: PROVIDENCE HILL REAL ESTATE - New
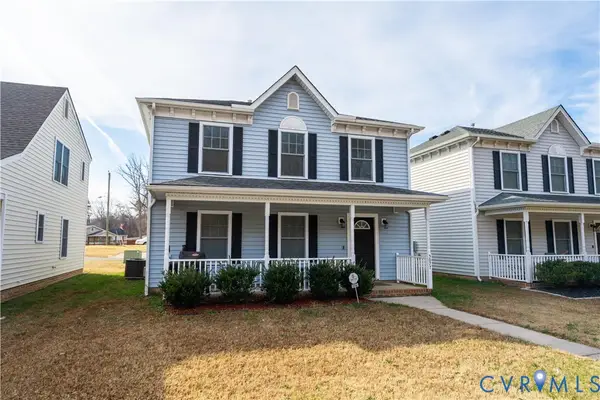 $289,950Active3 beds 3 baths1,456 sq. ft.
$289,950Active3 beds 3 baths1,456 sq. ft.5077 Warwick Road, Richmond, VA 23224
MLS# 2533340Listed by: COMPASS 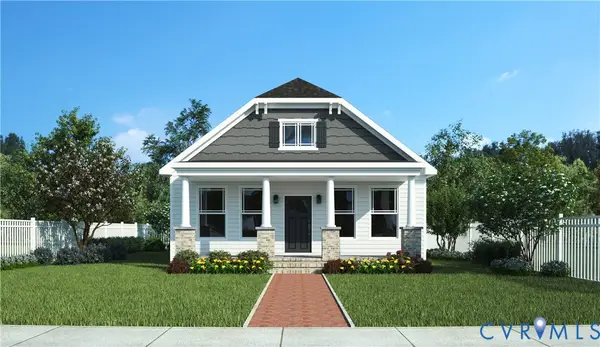 $355,000Pending3 beds 2 baths1,492 sq. ft.
$355,000Pending3 beds 2 baths1,492 sq. ft.2321 Overby Bend Road, Richmond, VA 23222
MLS# 2533371Listed by: ICON REALTY GROUP- New
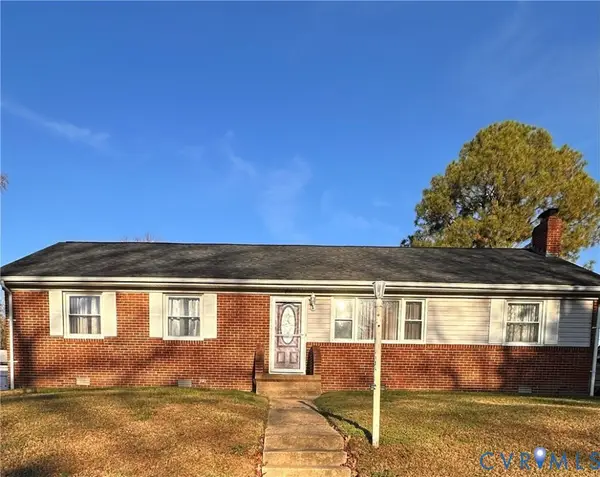 $289,500Active3 beds 2 baths1,508 sq. ft.
$289,500Active3 beds 2 baths1,508 sq. ft.4018 Norborne Road, Ampthill, VA 23234
MLS# 2532416Listed by: ICON REALTY GROUP - Open Sat, 1 to 3pmNew
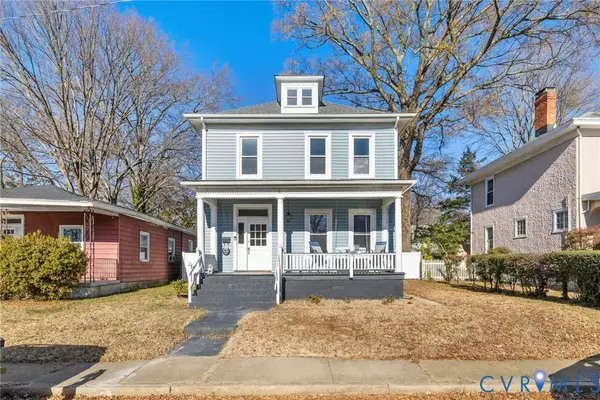 $460,000Active4 beds 3 baths1,768 sq. ft.
$460,000Active4 beds 3 baths1,768 sq. ft.704 Northside Avenue, Henrico, VA 23222
MLS# 2532692Listed by: LONG & FOSTER REALTORS - Open Fri, 4 to 6pmNew
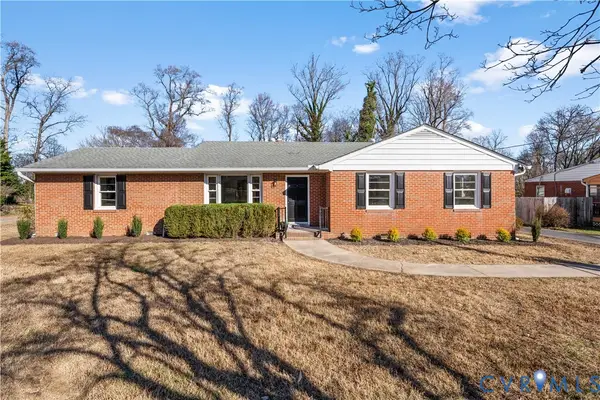 $349,900Active4 beds 3 baths1,664 sq. ft.
$349,900Active4 beds 3 baths1,664 sq. ft.4605 Olney Drive, Richmond, VA 23222
MLS# 2533208Listed by: RIVER CITY ELITE PROPERTIES - REAL BROKER 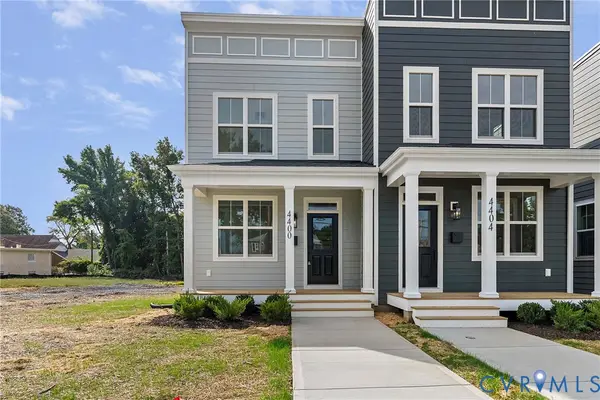 $335,000Pending3 beds 3 baths1,536 sq. ft.
$335,000Pending3 beds 3 baths1,536 sq. ft.4400 North Avenue, Richmond, VA 23222
MLS# 2533293Listed by: SHAHEEN RUTH MARTIN & FONVILLE- Open Sat, 1 to 3pmNew
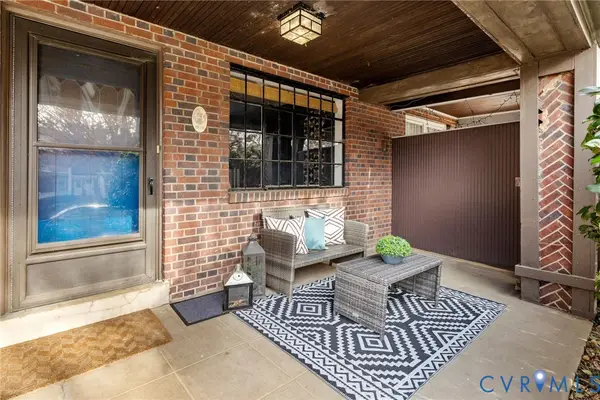 $575,000Active3 beds 2 baths1,938 sq. ft.
$575,000Active3 beds 2 baths1,938 sq. ft.3502 Hanover Avenue, Richmond, VA 23221
MLS# 2533215Listed by: MAISON REAL ESTATE BOUTIQUE
