6817 W Grace Street, Richmond, VA 23226
Local realty services provided by:Better Homes and Gardens Real Estate Native American Group
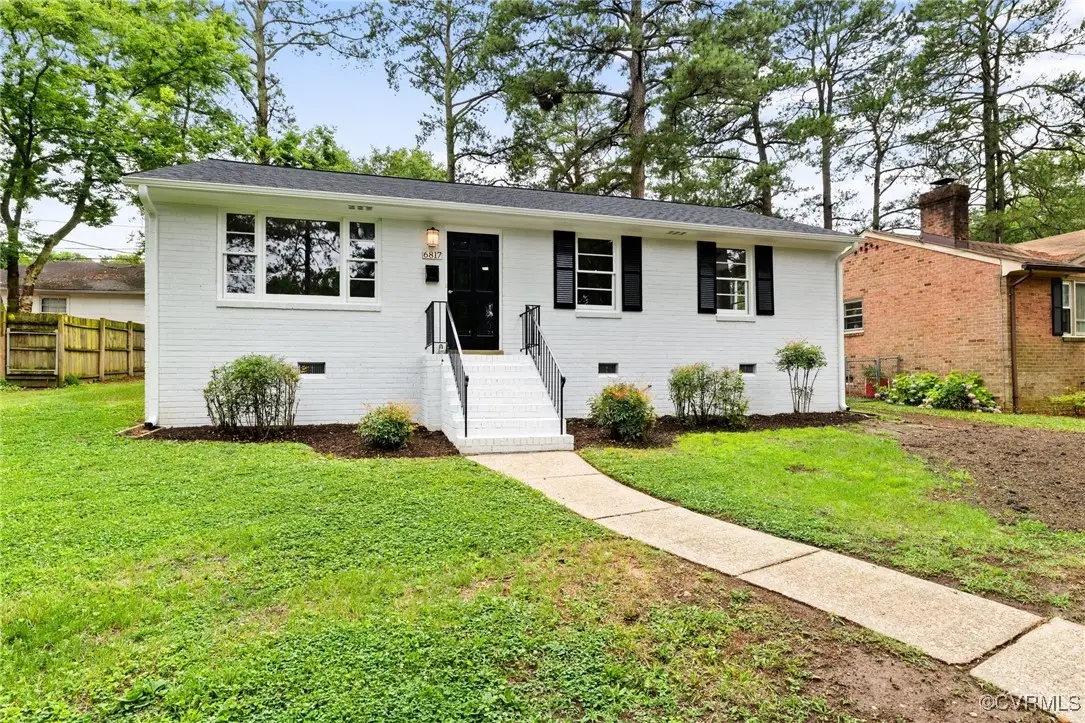
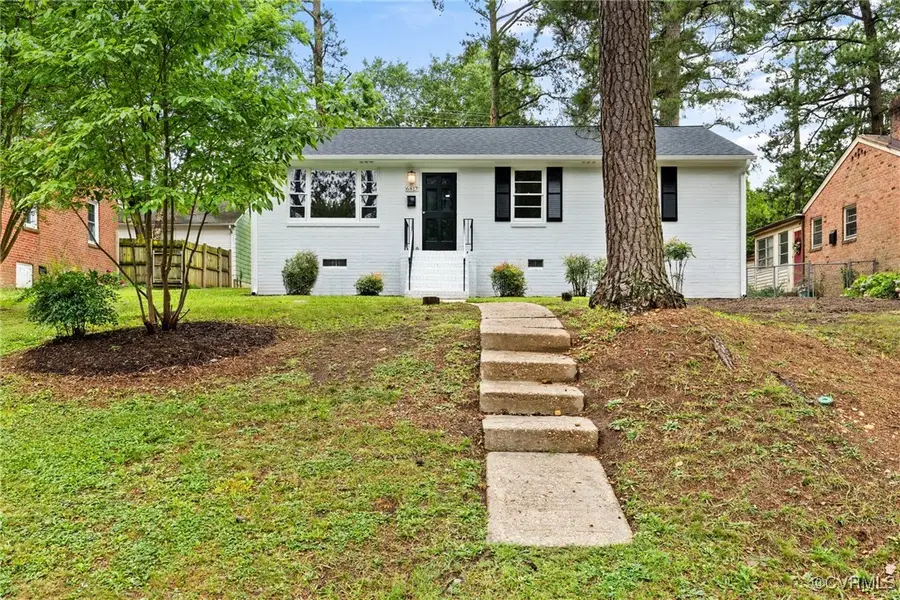

Listed by:patrick gee
Office:long & foster realtors
MLS#:2516247
Source:RV
Price summary
- Price:$425,000
- Price per sq. ft.:$333.59
About this home
This beautifully renovated 3-bedroom, 1.5-bath, 1,274 sq. ft. brick ranch blends timeless charm with modern comfort in Richmond’s sought-after Near West End. Built in 1962 and fully updated in 2025, this stylish one-level home is truly move-in ready. Step into a sun-filled living room with refinished hardwood floors and a large picture window. The open dining area, featuring hardwoods and chair rail molding, flows effortlessly into the living room, kitchen, and family room—creating an ideal layout for both everyday living and entertaining. The completely updated kitchen shines with brand-new cabinetry, quartz countertops, tile flooring, and stainless Samsung appliances. All three bedrooms feature hardwood floors, overhead lighting, and ample closet space. The primary bedroom includes a private half bath, while the full hall bath offers a subway tile surround tub/shower, updated vanity, and new tile flooring. Just off the kitchen, a convenient laundry room with washer/dryer hookups leads to the spacious 25’ x 10’ screened-in porch—perfect for extending your entertaining space outdoors while enjoying the privacy of your backyard. Additional highlights include off-street rear parking via alley access, a NEW dimensional shingle roof, NEW HVAC system, NEW ductwork, NEW hot water heater, fresh paint inside and out, updated fixtures, and NEW vapor barrier and crawl space insulation. All this with city living, Henrico County taxes and award-winning schools. Too many upgrades to list—this home is a must-see!
Contact an agent
Home facts
- Year built:1962
- Listing Id #:2516247
- Added:58 day(s) ago
- Updated:August 14, 2025 at 07:33 AM
Rooms and interior
- Bedrooms:3
- Total bathrooms:2
- Full bathrooms:1
- Half bathrooms:1
- Living area:1,274 sq. ft.
Heating and cooling
- Cooling:Central Air, Heat Pump
- Heating:Electric, Heat Pump
Structure and exterior
- Roof:Composition
- Year built:1962
- Building area:1,274 sq. ft.
- Lot area:0.17 Acres
Schools
- High school:Freeman
- Middle school:Tuckahoe
- Elementary school:Crestview
Utilities
- Water:Public
- Sewer:Public Sewer
Finances and disclosures
- Price:$425,000
- Price per sq. ft.:$333.59
- Tax amount:$2,396 (2024)
New listings near 6817 W Grace Street
- New
 $314,900Active1 beds 2 baths767 sq. ft.
$314,900Active1 beds 2 baths767 sq. ft.56 E Lock Lane #U1, Richmond, VA 23226
MLS# 2521412Listed by: PROVIDENCE HILL REAL ESTATE - Open Sun, 2 to 4pmNew
 $1,200,000Active5 beds 3 baths3,242 sq. ft.
$1,200,000Active5 beds 3 baths3,242 sq. ft.4701 Patterson Avenue, Richmond, VA 23226
MLS# 2522551Listed by: KEETON & CO REAL ESTATE - New
 $185,000Active2 beds 1 baths800 sq. ft.
$185,000Active2 beds 1 baths800 sq. ft.1410 Willis Street, Richmond, VA 23224
MLS# 2522599Listed by: LONG & FOSTER REALTORS - New
 $425,000Active4 beds 3 baths3,054 sq. ft.
$425,000Active4 beds 3 baths3,054 sq. ft.8813 Waxford Road, Richmond, VA 23235
MLS# 2522685Listed by: BHHS PENFED REALTY - New
 $2,895,000Active4 beds 5 baths4,230 sq. ft.
$2,895,000Active4 beds 5 baths4,230 sq. ft.4803 Pocahontas Avenue, Richmond, VA 23226
MLS# 2522693Listed by: LONG & FOSTER REALTORS - New
 $489,995Active3 beds 3 baths1,950 sq. ft.
$489,995Active3 beds 3 baths1,950 sq. ft.11207 Warren View Road, Richmond, VA 23233
MLS# 2522714Listed by: INTEGRITY CHOICE REALTY - New
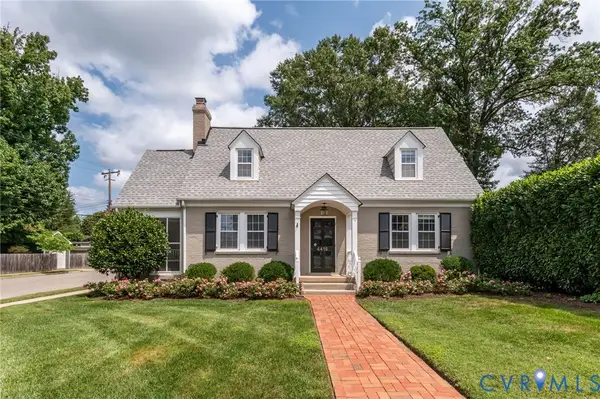 $684,950Active3 beds 2 baths1,636 sq. ft.
$684,950Active3 beds 2 baths1,636 sq. ft.4416 Hanover, Richmond, VA 23221
MLS# 2522774Listed by: SHAHEEN RUTH MARTIN & FONVILLE - New
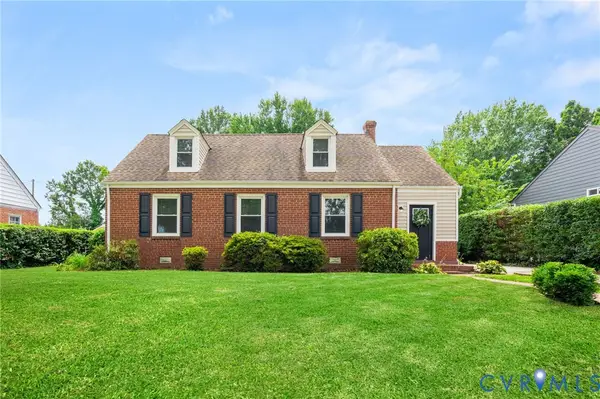 $364,900Active4 beds 2 baths2,118 sq. ft.
$364,900Active4 beds 2 baths2,118 sq. ft.3406 Hazelhurst Avenue, Richmond, VA 23222
MLS# 2522831Listed by: SAMSON PROPERTIES - New
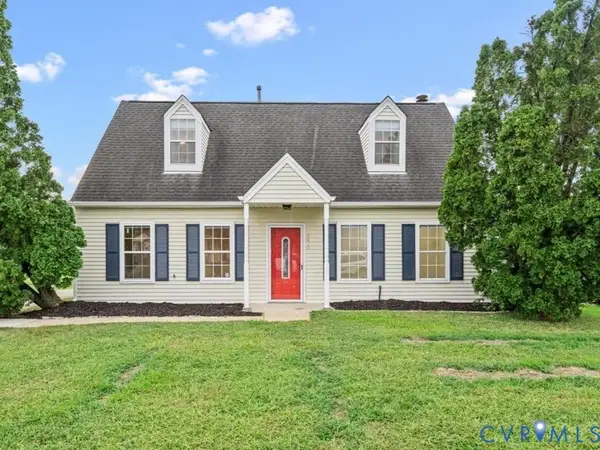 $295,000Active3 beds 2 baths1,344 sq. ft.
$295,000Active3 beds 2 baths1,344 sq. ft.4428 Kings Bishop Road, Richmond, VA 23231
MLS# 2522845Listed by: ICON REALTY GROUP - Open Sat, 3 to 5pmNew
 $299,900Active3 beds 3 baths1,344 sq. ft.
$299,900Active3 beds 3 baths1,344 sq. ft.2915 Decatur Street, Richmond, VA 23224
MLS# 2521821Listed by: EXP REALTY LLC
