6925 Montauk Drive, Richmond, VA 23225
Local realty services provided by:Better Homes and Gardens Real Estate Base Camp
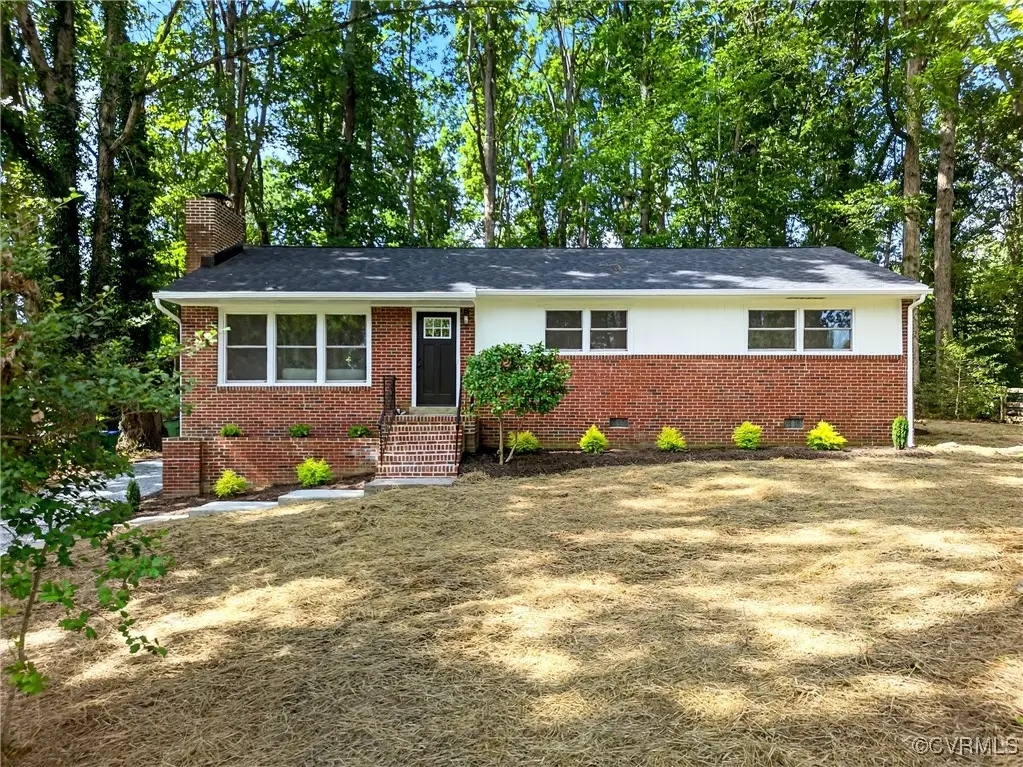
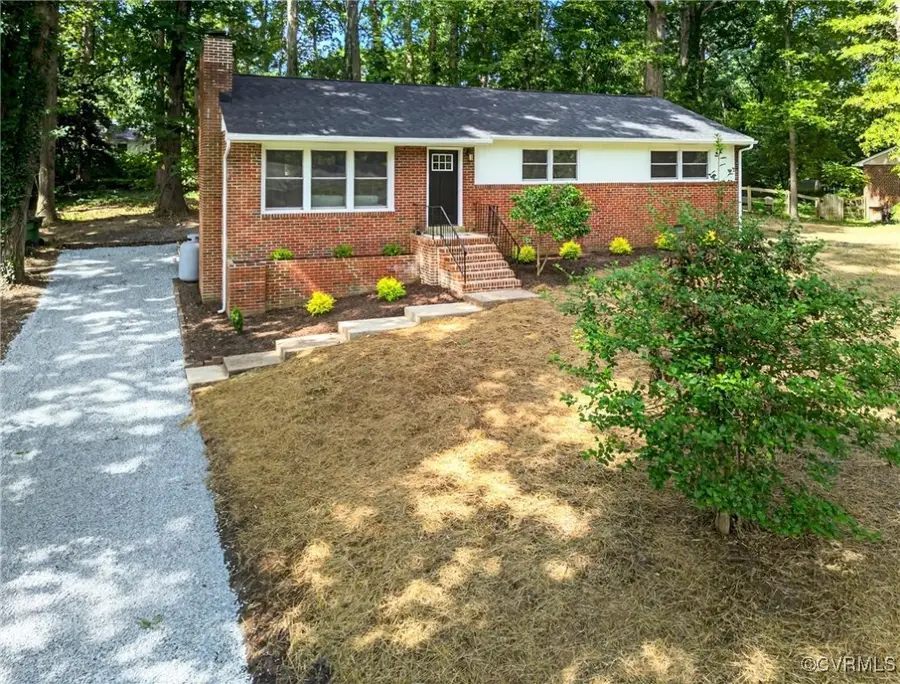
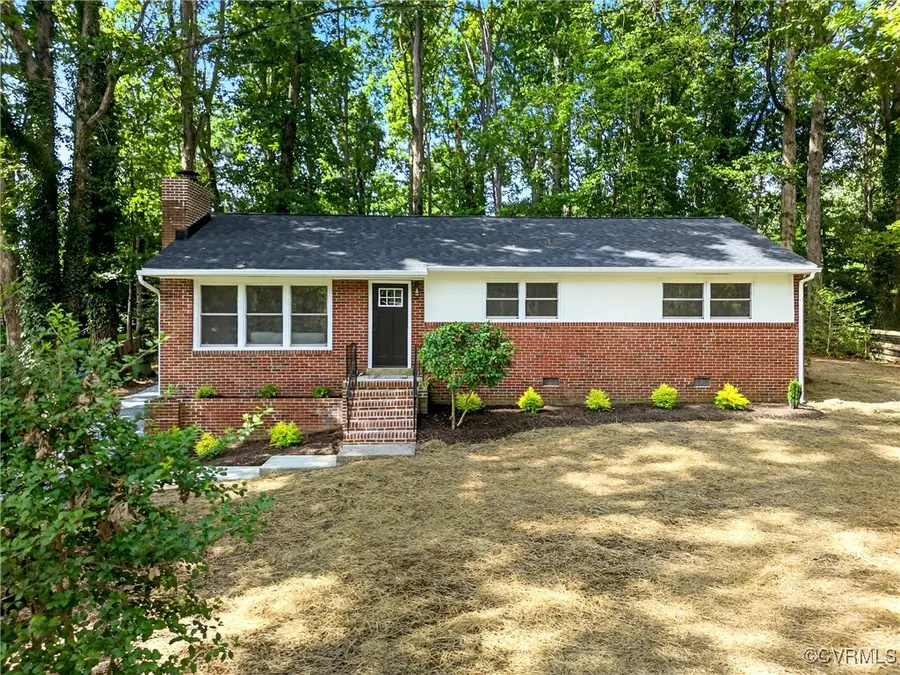
6925 Montauk Drive,Richmond, VA 23225
$415,000
- 3 Beds
- 2 Baths
- 1,270 sq. ft.
- Single family
- Pending
Listed by:james nay
Office:river city elite properties
MLS#:2520899
Source:RV
Price summary
- Price:$415,000
- Price per sq. ft.:$326.77
About this home
Welcome to 6925 Montauk Drive. Situated on a quiet street in the sought after Cherokee Hills neighborhood - Nestled between Stratford Hills & Willow Oaks! This 3 bedroom, 2 full bath home is FULLY RENOVATED, conveniently located off of Forest Hill Ave & walking distance to the James River, Pony Pasture & trail system. As you pull into the driveway you're greeted with tons of curb appeal from the freshly landscaped yard, NEW roof, NEW windows, built-in brick planter & so much more! Enter the home & you are greeted by beautifully refinished hardwood floors, FRESH paint & NEW LED lighting throughout. The open-concept living room is massive, featuring a lighted ceiling fan & brick fireplace. The spacious kitchen highlights NEW Quartz countertops, NEW soft-close White Shaker cabinetry, Stainless steel appliances including a Samsung refrigerator, tons of cabinet/counter space & a large island w/ room for seating. On the other end of the home awaits the PRIMARY SUITE with a luxury ensuite FULL bath showcasing a stylish dual vanity, Quartz counters, Floor to ceiling tiled shower w/ frameless glass sliding doors, new mirrors/lighting/toilet, double door closet & ceiling fan. The two additional bedrooms also have refinished hardwood flooring, new lighted ceiling fans & closets. Lastly, there is a completely UPDATED full bathroom that features NEW tile flooring, NEW decorative vanity, NEW light fixtures, NEW mirror, a tub/shower combination w/ NEW tile surround. The backyard has plenty of space for outdoor entertaining & activities & an attached shed for additional storage. UPDATES INCLUDE: NEW 30 year dimensional shingled roof (2025), NEW Electric tank water heater (2025), NEW HVAC- Electric Heat pump (2025), NEW Vinyl Energy Efficient Windows, FRESH Paint throughout, NEW Light fixtures & ceiling fans, NEW Stainless steel appliances (2025), NEW Quartz countertops (2025), NEW Cabinetry (2025), REFINISHED Hardwoods, NEW Tile Flooring, low maintenance vinyl & brick siding, NEW matte black fixtures & hardware (2025) & MORE!
Contact an agent
Home facts
- Year built:1955
- Listing Id #:2520899
- Added:26 day(s) ago
- Updated:August 14, 2025 at 07:33 AM
Rooms and interior
- Bedrooms:3
- Total bathrooms:2
- Full bathrooms:2
- Living area:1,270 sq. ft.
Heating and cooling
- Cooling:Central Air, Electric, Heat Pump
- Heating:Electric, Heat Pump
Structure and exterior
- Roof:Shingle
- Year built:1955
- Building area:1,270 sq. ft.
- Lot area:0.42 Acres
Schools
- High school:Huguenot
- Middle school:Lucille Brown
- Elementary school:Southampton
Utilities
- Water:Public
- Sewer:Public Sewer
Finances and disclosures
- Price:$415,000
- Price per sq. ft.:$326.77
- Tax amount:$3,564 (2025)
New listings near 6925 Montauk Drive
- New
 $314,900Active1 beds 2 baths767 sq. ft.
$314,900Active1 beds 2 baths767 sq. ft.56 E Lock Lane #U1, Richmond, VA 23226
MLS# 2521412Listed by: PROVIDENCE HILL REAL ESTATE - Open Sun, 2 to 4pmNew
 $1,200,000Active5 beds 3 baths3,242 sq. ft.
$1,200,000Active5 beds 3 baths3,242 sq. ft.4701 Patterson Avenue, Richmond, VA 23226
MLS# 2522551Listed by: KEETON & CO REAL ESTATE - New
 $185,000Active2 beds 1 baths800 sq. ft.
$185,000Active2 beds 1 baths800 sq. ft.1410 Willis Street, Richmond, VA 23224
MLS# 2522599Listed by: LONG & FOSTER REALTORS - New
 $425,000Active4 beds 3 baths3,054 sq. ft.
$425,000Active4 beds 3 baths3,054 sq. ft.8813 Waxford Road, Richmond, VA 23235
MLS# 2522685Listed by: BHHS PENFED REALTY - New
 $2,895,000Active4 beds 5 baths4,230 sq. ft.
$2,895,000Active4 beds 5 baths4,230 sq. ft.4803 Pocahontas Avenue, Richmond, VA 23226
MLS# 2522693Listed by: LONG & FOSTER REALTORS - New
 $489,995Active3 beds 3 baths1,950 sq. ft.
$489,995Active3 beds 3 baths1,950 sq. ft.11207 Warren View Road, Richmond, VA 23233
MLS# 2522714Listed by: INTEGRITY CHOICE REALTY - New
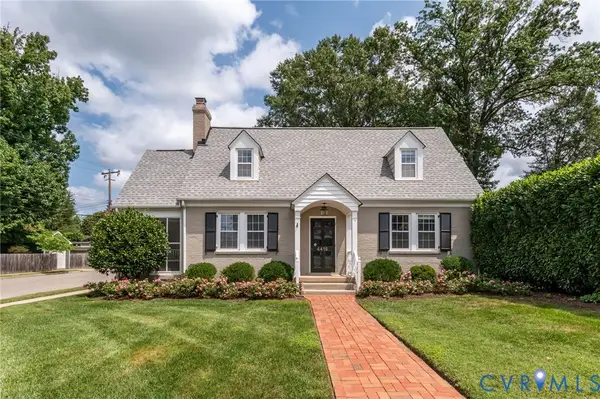 $684,950Active3 beds 2 baths1,636 sq. ft.
$684,950Active3 beds 2 baths1,636 sq. ft.4416 Hanover, Richmond, VA 23221
MLS# 2522774Listed by: SHAHEEN RUTH MARTIN & FONVILLE - New
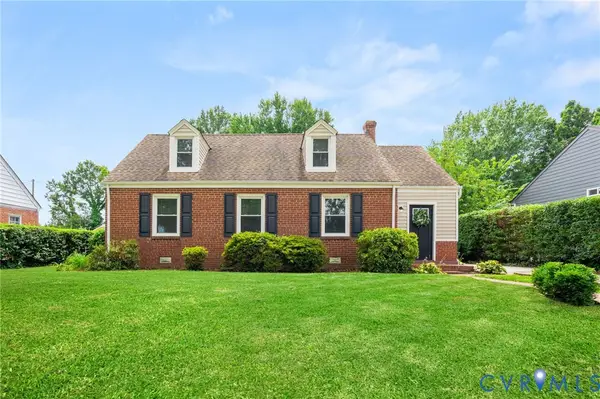 $364,900Active4 beds 2 baths2,118 sq. ft.
$364,900Active4 beds 2 baths2,118 sq. ft.3406 Hazelhurst Avenue, Richmond, VA 23222
MLS# 2522831Listed by: SAMSON PROPERTIES - New
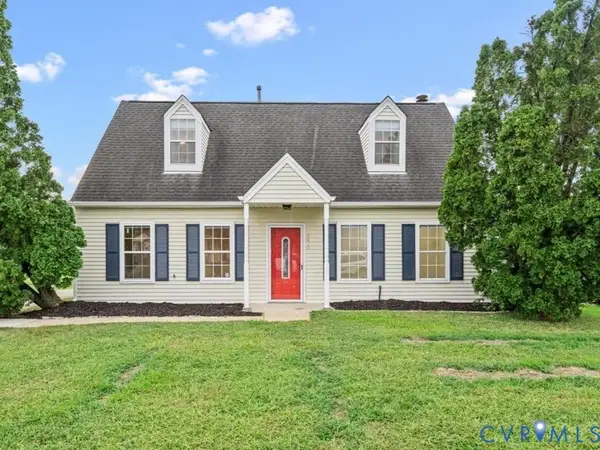 $295,000Active3 beds 2 baths1,344 sq. ft.
$295,000Active3 beds 2 baths1,344 sq. ft.4428 Kings Bishop Road, Richmond, VA 23231
MLS# 2522845Listed by: ICON REALTY GROUP - Open Sat, 3 to 5pmNew
 $299,900Active3 beds 3 baths1,344 sq. ft.
$299,900Active3 beds 3 baths1,344 sq. ft.2915 Decatur Street, Richmond, VA 23224
MLS# 2521821Listed by: EXP REALTY LLC
