710 E Brookland Park Boulevard, Richmond, VA 23222
Local realty services provided by:Better Homes and Gardens Real Estate Base Camp
710 E Brookland Park Boulevard,Richmond, VA 23222
$250,000
- 3 Beds
- 2 Baths
- 1,396 sq. ft.
- Single family
- Pending
Listed by: cindy hubbard
Office: bhhs penfed realty
MLS#:2526254
Source:RV
Price summary
- Price:$250,000
- Price per sq. ft.:$179.08
About this home
Discover this stylish two-story contemporary home perfectly situated on a spacious corner lot in the Highland Terrace neighborhood in North Side of Richmond. Located directly on the bus line, just 9 minutes from downtown Richmond, and across from a vibrant community center, this home offers convenience, connectivity, and neighborhood charm. Inside, you'll find 3 bedrooms, 1.5 bathrooms, and a flexible bonus room with its own closet—perfect for a home office, guest space, or playroom. Each room is equipped with its own mini-split system, providing ductless heating and cooling, energy efficiency, and personalized climate control This property combines modern design with practical comfort, making it an ideal choice for families, remote professionals, or anyone seeking a well-located, move-in-ready home.
Contact an agent
Home facts
- Year built:1926
- Listing ID #:2526254
- Added:55 day(s) ago
- Updated:November 12, 2025 at 08:52 AM
Rooms and interior
- Bedrooms:3
- Total bathrooms:2
- Full bathrooms:1
- Half bathrooms:1
- Living area:1,396 sq. ft.
Heating and cooling
- Cooling:Electric
- Heating:Electric
Structure and exterior
- Roof:Composition, Shingle
- Year built:1926
- Building area:1,396 sq. ft.
- Lot area:0.09 Acres
Schools
- High school:John Marshall
- Middle school:Henderson
- Elementary school:Barack Obama
Utilities
- Water:Public
- Sewer:Public Sewer
Finances and disclosures
- Price:$250,000
- Price per sq. ft.:$179.08
- Tax amount:$2,712 (2025)
New listings near 710 E Brookland Park Boulevard
- New
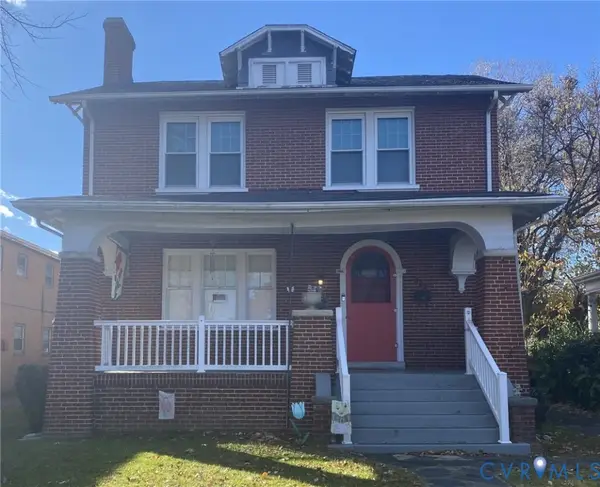 $396,830Active4 beds 1 baths1,624 sq. ft.
$396,830Active4 beds 1 baths1,624 sq. ft.4322 Chamberlayne Avenue, Richmond, VA 23227
MLS# 2531191Listed by: ICON REALTY GROUP - New
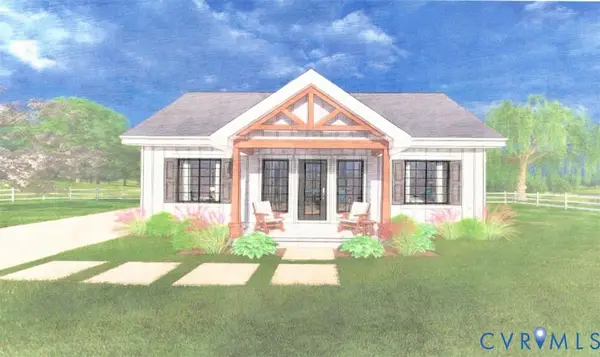 $399,950Active3 beds 2 baths1,180 sq. ft.
$399,950Active3 beds 2 baths1,180 sq. ft.1315 Williamsburg Road, Richmond, VA 23231
MLS# 2530984Listed by: HOMETOWN REALTY - New
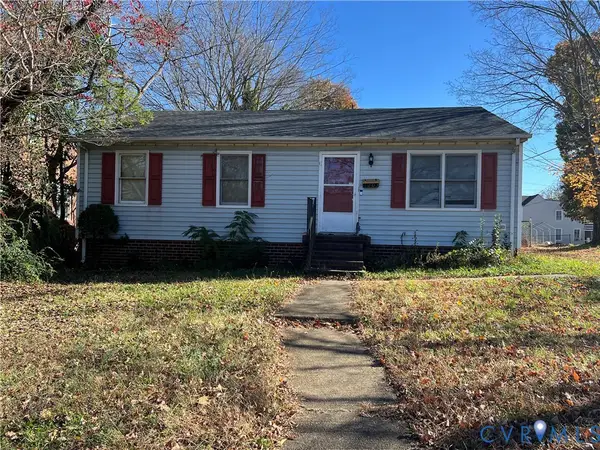 $200,000Active3 beds 2 baths988 sq. ft.
$200,000Active3 beds 2 baths988 sq. ft.5203 Wingfield Street, Henrico, VA 23231
MLS# 2531224Listed by: UNITED REAL ESTATE RICHMOND - New
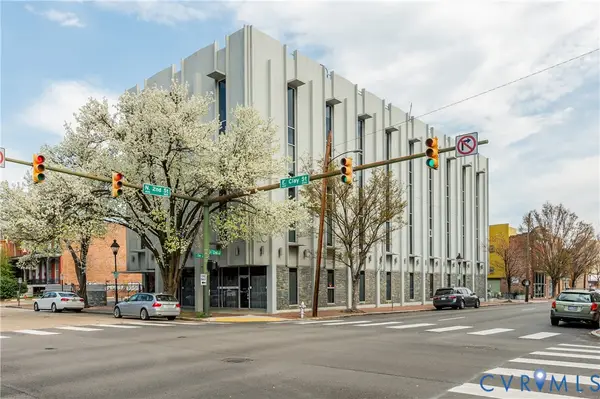 $350,000Active2 beds 2 baths1,148 sq. ft.
$350,000Active2 beds 2 baths1,148 sq. ft.112 E Clay Street #U2C, Richmond, VA 23219
MLS# 2530912Listed by: LONG & FOSTER REALTORS - New
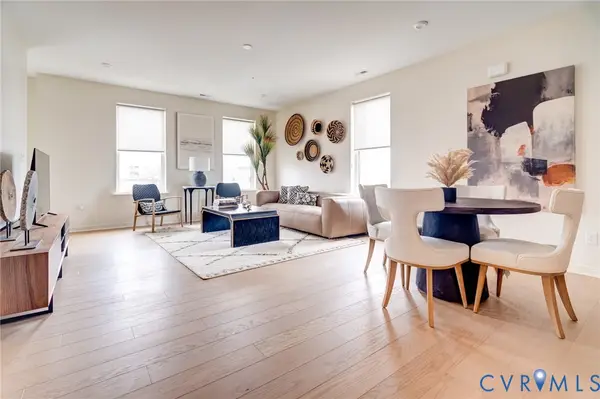 $549,855Active3 beds 3 baths2,516 sq. ft.
$549,855Active3 beds 3 baths2,516 sq. ft.3436-4A Carlton Street #4-4A, Richmond, VA 23230
MLS# 2531217Listed by: LONG & FOSTER REALTORS - New
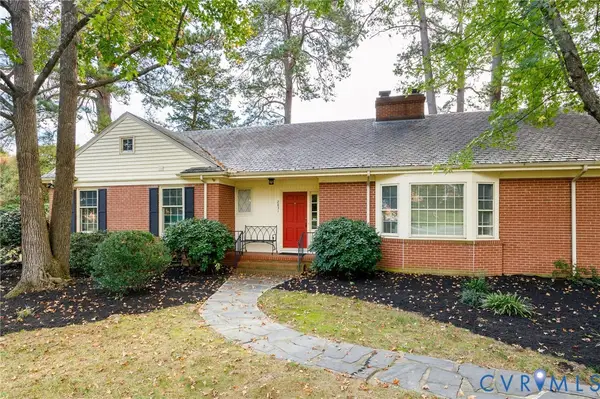 $625,000Active3 beds 3 baths2,314 sq. ft.
$625,000Active3 beds 3 baths2,314 sq. ft.2831 Braidwood Road, Richmond, VA 23225
MLS# 2529835Listed by: PROVIDENCE HILL REAL ESTATE - New
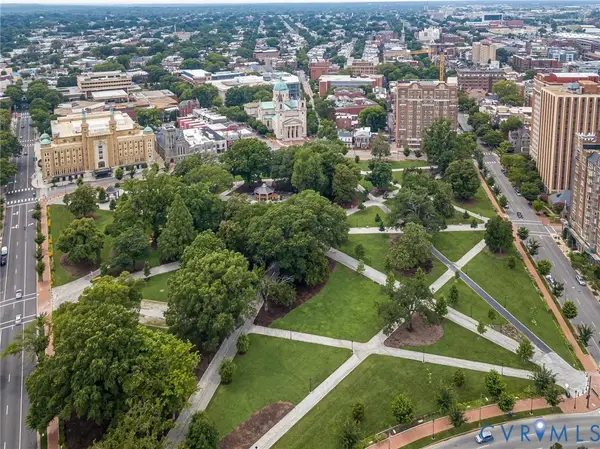 $525,000Active3 beds 2 baths1,879 sq. ft.
$525,000Active3 beds 2 baths1,879 sq. ft.612 W Franklin Street #11B, Richmond, VA 23220
MLS# 2530808Listed by: THE STEELE GROUP - New
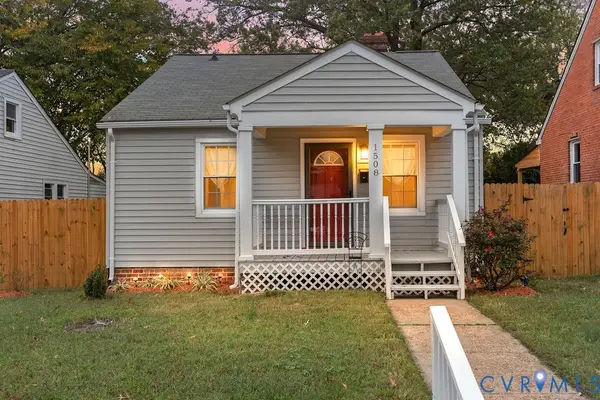 $229,000Active2 beds 1 baths816 sq. ft.
$229,000Active2 beds 1 baths816 sq. ft.1508 N 20th Street, Richmond, VA 23223
MLS# 2531190Listed by: ICON REALTY GROUP - Open Sun, 1 to 3pmNew
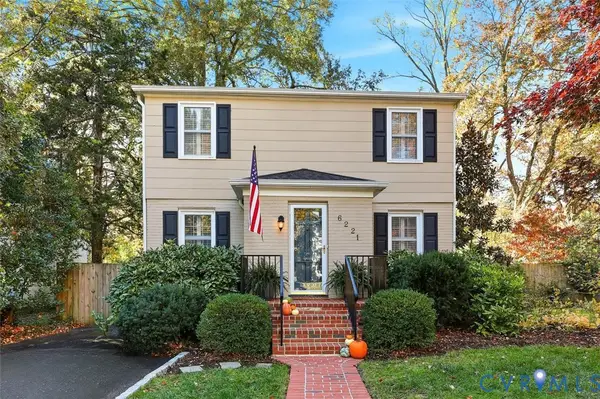 $589,000Active3 beds 2 baths1,711 sq. ft.
$589,000Active3 beds 2 baths1,711 sq. ft.6221 Dustin Drive, Richmond, VA 23226
MLS# 2530735Listed by: NAPIER REALTORS ERA 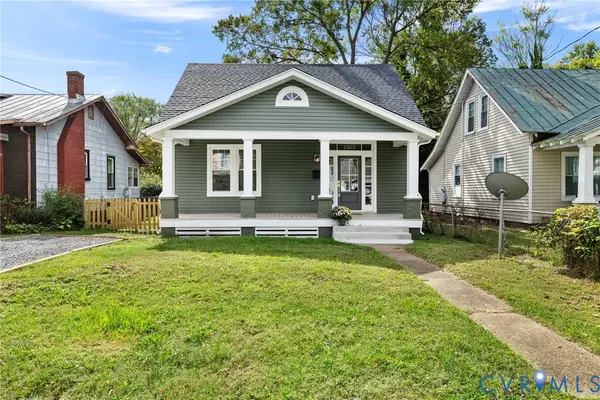 $299,950Pending3 beds 2 baths1,386 sq. ft.
$299,950Pending3 beds 2 baths1,386 sq. ft.1503 Nelson Street, Richmond, VA 23231
MLS# 2531020Listed by: BRUSH REALTY LLC
