7406 Parkline Drive, Henrico, VA 23226
Local realty services provided by:Better Homes and Gardens Real Estate Native American Group
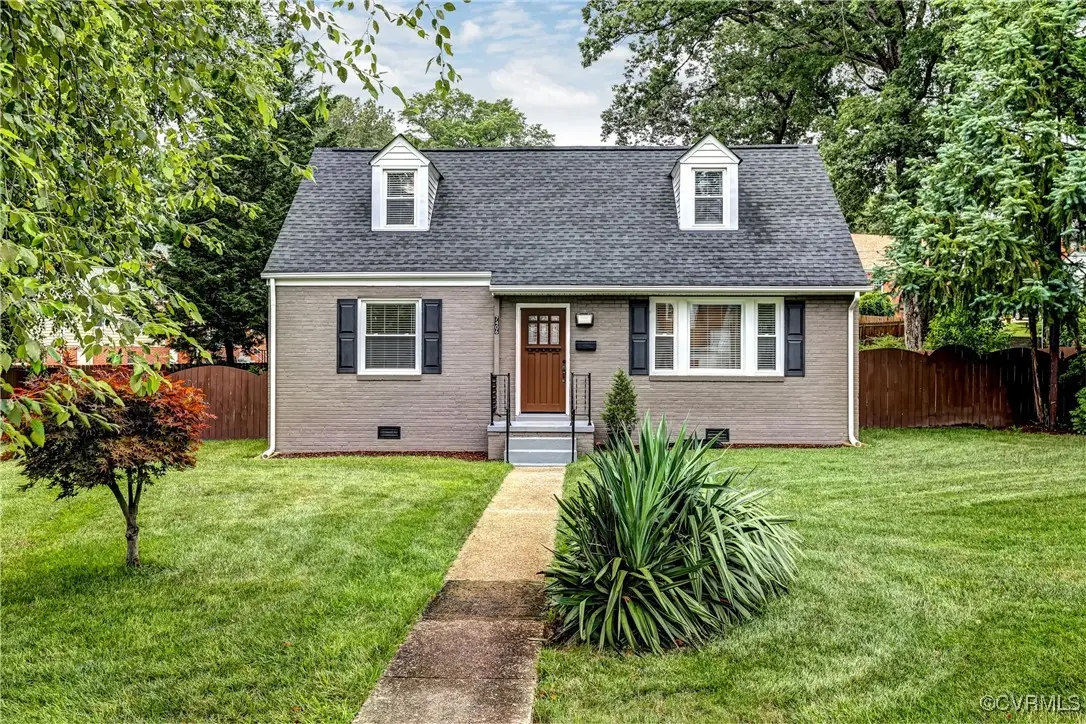
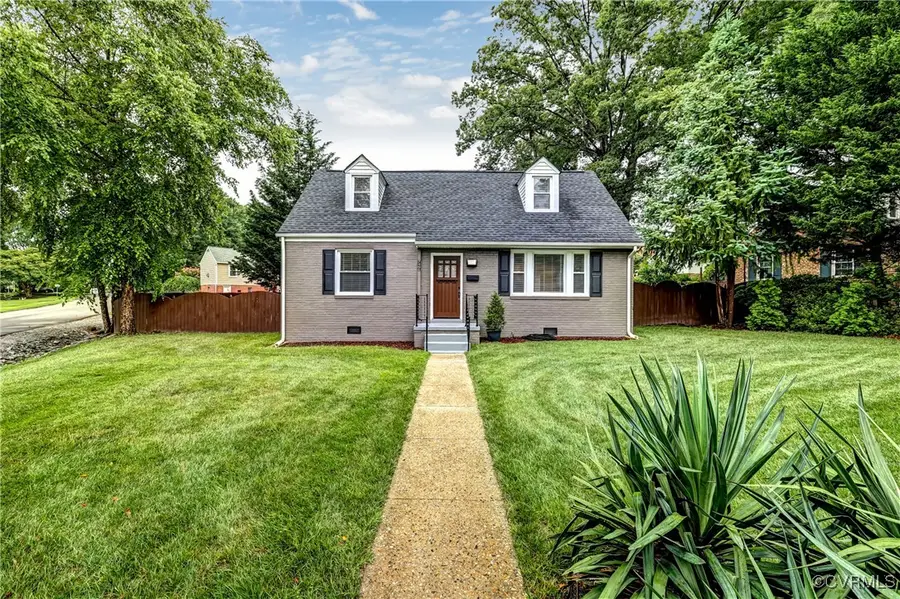
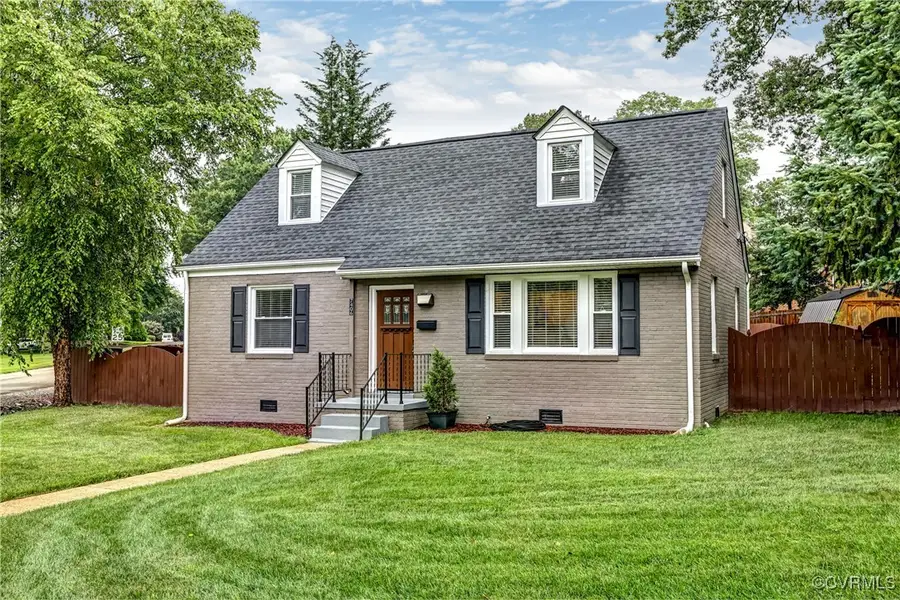
7406 Parkline Drive,Henrico, VA 23226
$427,500
- 4 Beds
- 2 Baths
- 1,341 sq. ft.
- Single family
- Pending
Listed by:john daylor
Office:joyner fine properties
MLS#:2519407
Source:RV
Price summary
- Price:$427,500
- Price per sq. ft.:$318.79
About this home
This charming 4 bedroom, 2 full bath, ALL BRICK cape with replacement windows is conveniently nestled in the Buckingham Park neighborhood in Richmond's near west end. Stepping inside the home you are greeted by the Stained Glass Front Door feature and beautifully refinished oak floors, that continue throughout the first floor of the home. The central family room/living space flows seamlessly into the updated, open-concept kitchen featuring stainless steel appliances, flat top stove, Microwave, granite countertops and entrance/exit to rear deck & fenced backyard. The first floor features two bedrooms and an beautifully updated full-hall bath. The second floor offers a private primary bedroom, an additional updated bath, and flexible Fourth bedroom space. Smartly situated on a 1/4 acre corner lot with dedicated 2-car off-street parking, fully fenced back yard and mature growth evergreens. Notable updates include: Tankless, gas water heater (2022) New roof (2022) Heat Pump (2022) as well as new upstairs carpeting, fresh paint throughout and crawl space vapor barrier. This home is home is conveniently located in a wonderful school distrtict.
Contact an agent
Home facts
- Year built:1954
- Listing Id #:2519407
- Added:29 day(s) ago
- Updated:August 14, 2025 at 07:33 AM
Rooms and interior
- Bedrooms:4
- Total bathrooms:2
- Full bathrooms:2
- Living area:1,341 sq. ft.
Heating and cooling
- Cooling:Central Air
- Heating:Electric, Heat Pump
Structure and exterior
- Roof:Composition, Shingle
- Year built:1954
- Building area:1,341 sq. ft.
- Lot area:0.24 Acres
Schools
- High school:Freeman
- Middle school:Tuckahoe
- Elementary school:Three Chopt
Utilities
- Water:Public
- Sewer:Public Sewer
Finances and disclosures
- Price:$427,500
- Price per sq. ft.:$318.79
- Tax amount:$2,703 (2024)
New listings near 7406 Parkline Drive
- New
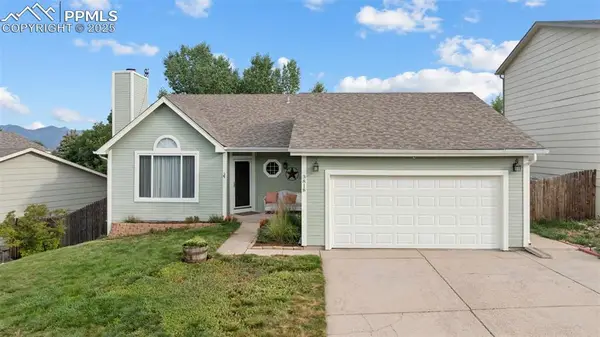 $429,900Active3 beds 2 baths1,491 sq. ft.
$429,900Active3 beds 2 baths1,491 sq. ft.3818 Topsail Drive, Colorado Springs, CO 80918
MLS# 1334985Listed by: EXIT REALTY DTC, CHERRY CREEK, PIKES PEAK - New
 $574,719Active4 beds 4 baths2,786 sq. ft.
$574,719Active4 beds 4 baths2,786 sq. ft.3160 Windjammer Drive, Colorado Springs, CO 80920
MLS# 3546231Listed by: NEST EGG REALTY, LLC - New
 $409,900Active3 beds 3 baths1,381 sq. ft.
$409,900Active3 beds 3 baths1,381 sq. ft.1930 Erin Loop, Colorado Springs, CO 80918
MLS# 7341834Listed by: COLORADO INVESTMENTS AND HOMES - New
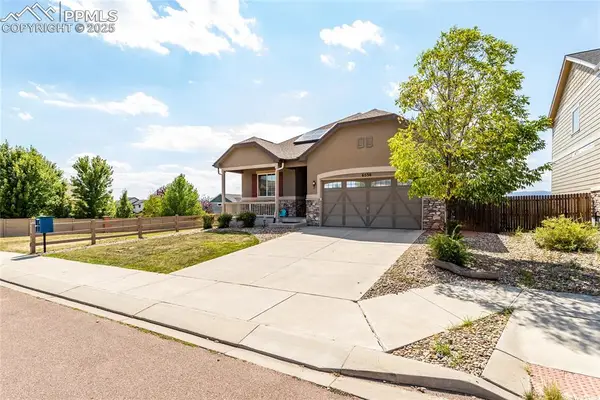 $564,999Active4 beds 3 baths2,835 sq. ft.
$564,999Active4 beds 3 baths2,835 sq. ft.6530 Van Winkle Drive, Colorado Springs, CO 80923
MLS# 8473443Listed by: PIKES PEAK DREAM HOMES REALTY - New
 $495,000Active3 beds 3 baths3,164 sq. ft.
$495,000Active3 beds 3 baths3,164 sq. ft.2215 Reed Grass Way, Colorado Springs, CO 80915
MLS# 8680701Listed by: PINK REALTY INC - New
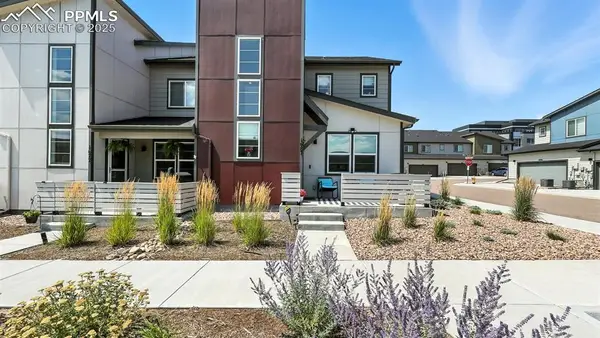 $450,000Active3 beds 3 baths1,773 sq. ft.
$450,000Active3 beds 3 baths1,773 sq. ft.1687 Blue Sapphire View, Colorado Springs, CO 80908
MLS# 9603401Listed by: KELLER WILLIAMS PREMIER REALTY - New
 $435,000Active3 beds 3 baths1,566 sq. ft.
$435,000Active3 beds 3 baths1,566 sq. ft.11746 Black Maple Lane, Colorado Springs, CO 80921
MLS# 2671953Listed by: THE CUTTING EDGE - New
 $1,150,000Active4 beds 5 baths5,068 sq. ft.
$1,150,000Active4 beds 5 baths5,068 sq. ft.3065 Black Canyon Road, Colorado Springs, CO 80904
MLS# 3985816Listed by: KELLER WILLIAMS PREMIER REALTY - New
 $449,000Active2 beds 2 baths2,239 sq. ft.
$449,000Active2 beds 2 baths2,239 sq. ft.718 Sahwatch Street, Colorado Springs, CO 80903
MLS# 6149996Listed by: THE CUTTING EDGE - New
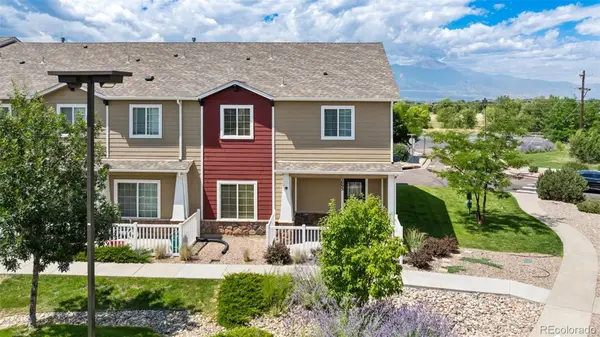 $349,900Active3 beds 3 baths2,066 sq. ft.
$349,900Active3 beds 3 baths2,066 sq. ft.3093 Wild Peregrine View, Colorado Springs, CO 80916
MLS# 1747360Listed by: EXP REALTY, LLC
