7438 Cherokee Road, Richmond, VA 23225
Local realty services provided by:Better Homes and Gardens Real Estate Base Camp
7438 Cherokee Road,Richmond, VA 23225
$1,695,000
- 4 Beds
- 4 Baths
- 3,436 sq. ft.
- Single family
- Active
Listed by: sean stilwell
Office: the steele group
MLS#:2601612
Source:RV
Price summary
- Price:$1,695,000
- Price per sq. ft.:$493.31
About this home
Discover modern Scandinavian living on Richmond’s iconic Cherokee Road. This custom new home built by Spruce Construction blends clean architectural lines, natural materials, and abundant light to create a warm, timeless retreat. The exterior showcases thermally modified, low maintenance wood siding, aluminum windows, and a standing seam metal roof. A matching two car garage, paved driveway, sod, irrigation system, and landscape lighting complete the home’s curb appeal. Inside, soaring 10 foot ceilings and 8' x 8' windows flood the open layout with natural light. The chef’s kitchen features locally crafted cabinetry, sleek Dekton countertops, and premium Bosch 800 Series appliances, perfectly designed for everyday living and entertaining. The first floor primary suite includes a spa like bath and a pass through closet system. Upstairs, 10 foot ceilings continue with a spacious flex room, two bedrooms with walk-in closets, and a stylish hall bath with terrazzo flooring and Fireclay tile. The expansive basement offers 9.5 foot ceilings, a media room/den, and a private en suite guest bedroom, making it ideal for hosting. 7438 Cherokee Road offers rare Scandinavian-inspired design in one of Richmond’s most desirable locations.
Contact an agent
Home facts
- Year built:2025
- Listing ID #:2601612
- Added:161 day(s) ago
- Updated:February 10, 2026 at 04:06 PM
Rooms and interior
- Bedrooms:4
- Total bathrooms:4
- Full bathrooms:3
- Half bathrooms:1
- Living area:3,436 sq. ft.
Heating and cooling
- Cooling:Electric, Zoned
- Heating:Electric, Heat Pump, Zoned
Structure and exterior
- Roof:Metal
- Year built:2025
- Building area:3,436 sq. ft.
- Lot area:0.61 Acres
Schools
- High school:Huguenot
- Middle school:Lucille Brown
- Elementary school:Southampton
Utilities
- Water:Public
- Sewer:Public Sewer
Finances and disclosures
- Price:$1,695,000
- Price per sq. ft.:$493.31
- Tax amount:$972 (2024)
New listings near 7438 Cherokee Road
- New
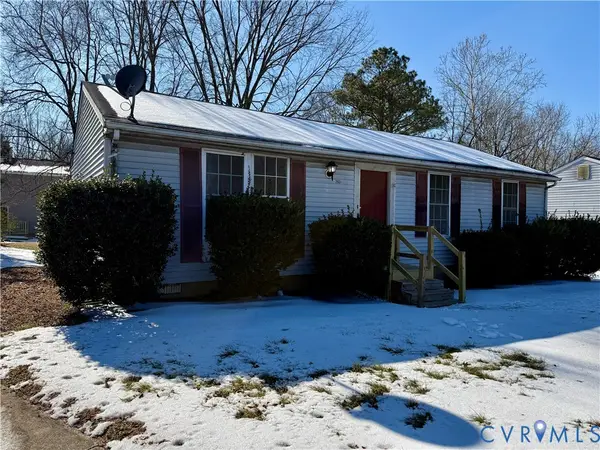 $250,000Active3 beds 2 baths1,008 sq. ft.
$250,000Active3 beds 2 baths1,008 sq. ft.3901 Old Warwick, Richmond, VA 23234
MLS# 2603168Listed by: EXP REALTY LLC - Open Sun, 12 to 2pmNew
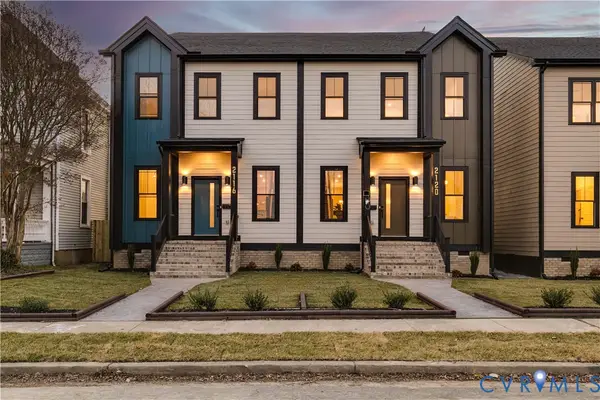 $489,000Active3 beds 3 baths2,113 sq. ft.
$489,000Active3 beds 3 baths2,113 sq. ft.2116 Lamb Avenue, Richmond, VA 23222
MLS# 2601569Listed by: COMPASS - Open Sun, 12 to 2pmNew
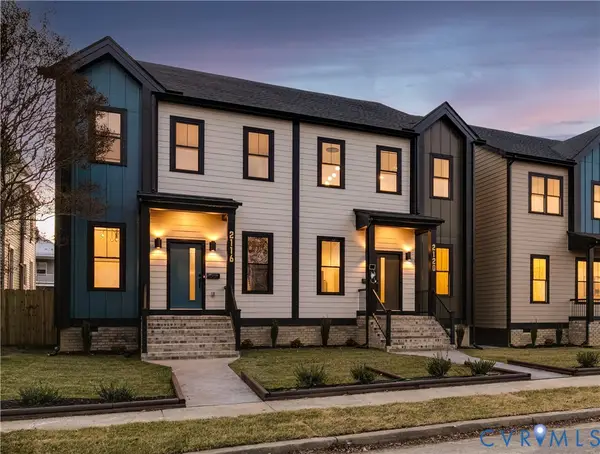 $489,000Active3 beds 3 baths2,113 sq. ft.
$489,000Active3 beds 3 baths2,113 sq. ft.2120 Lamb Avenue, Richmond, VA 23222
MLS# 2601570Listed by: COMPASS - Open Sun, 12 to 2pmNew
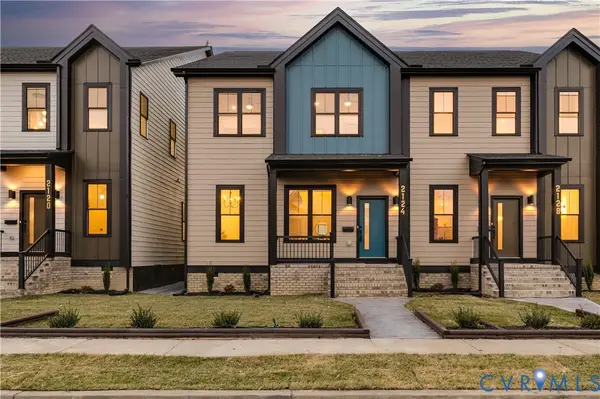 $489,000Active3 beds 3 baths1,931 sq. ft.
$489,000Active3 beds 3 baths1,931 sq. ft.2124 Lamb Avenue, Richmond, VA 23222
MLS# 2601572Listed by: COMPASS - Open Sun, 12 to 2pmNew
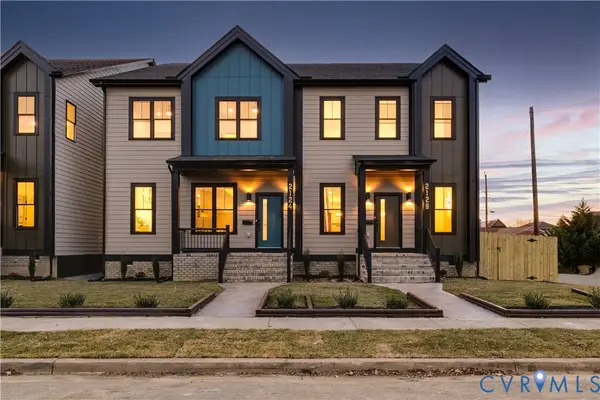 $495,000Active3 beds 3 baths2,113 sq. ft.
$495,000Active3 beds 3 baths2,113 sq. ft.2128 Lamb Avenue, Richmond, VA 23222
MLS# 2601573Listed by: COMPASS - New
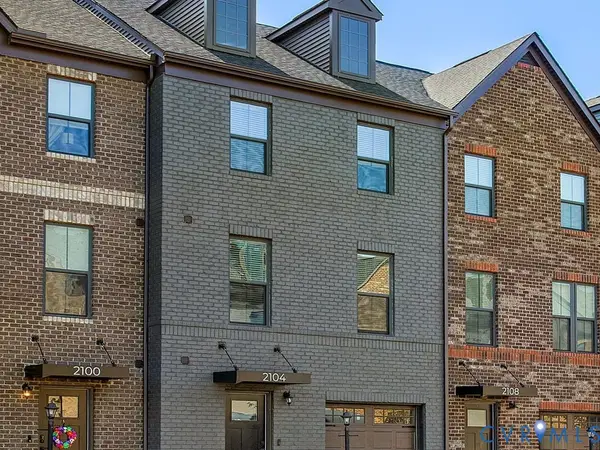 $399,950Active3 beds 4 baths1,960 sq. ft.
$399,950Active3 beds 4 baths1,960 sq. ft.2104 Old Manchester Street, Richmond, VA 23225
MLS# 2602803Listed by: BOONE RESIDENTIAL LLC - New
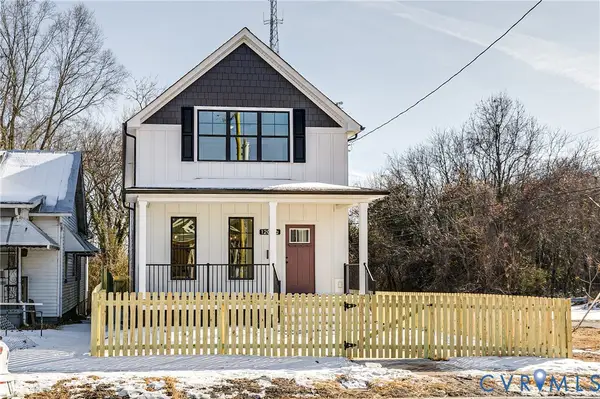 $459,950Active3 beds 3 baths1,815 sq. ft.
$459,950Active3 beds 3 baths1,815 sq. ft.1201 1/2 N 38th Street, Richmond, VA 23223
MLS# 2603098Listed by: HOMETOWN REALTY - Open Sat, 2 to 4pmNew
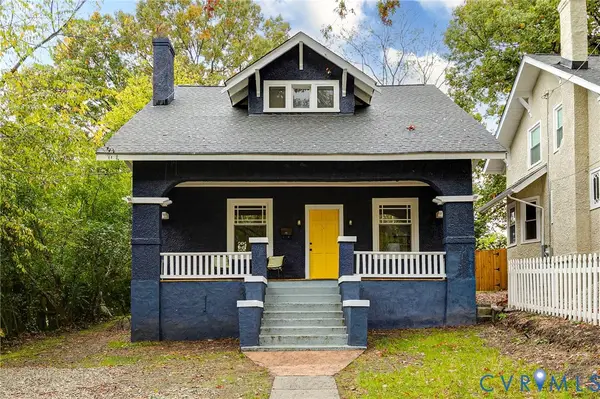 $539,000Active3 beds 3 baths2,203 sq. ft.
$539,000Active3 beds 3 baths2,203 sq. ft.4004 Forest Hill Avenue, Richmond, VA 23225
MLS# 2603312Listed by: THE STEELE GROUP - New
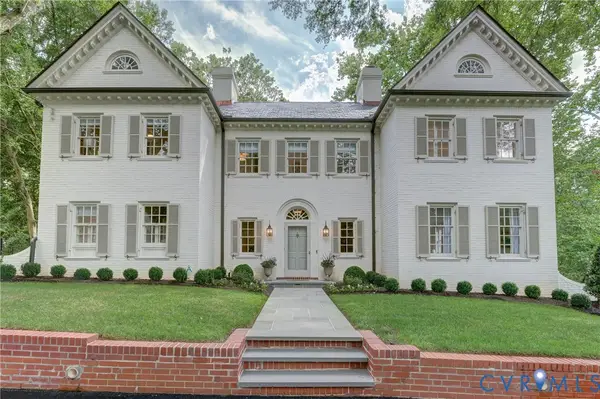 $2,795,000Active4 beds 5 baths4,230 sq. ft.
$2,795,000Active4 beds 5 baths4,230 sq. ft.4803 Pocahontas Avenue, Richmond, VA 23226
MLS# 2602639Listed by: LONG & FOSTER REALTORS - New
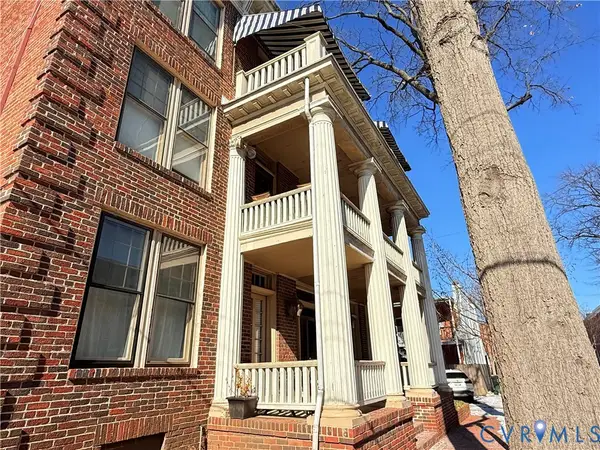 $229,950Active2 beds 1 baths850 sq. ft.
$229,950Active2 beds 1 baths850 sq. ft.306 N Mulberry Street #U2, Richmond, VA 23220
MLS# 2602901Listed by: SMALL & ASSOCIATES

