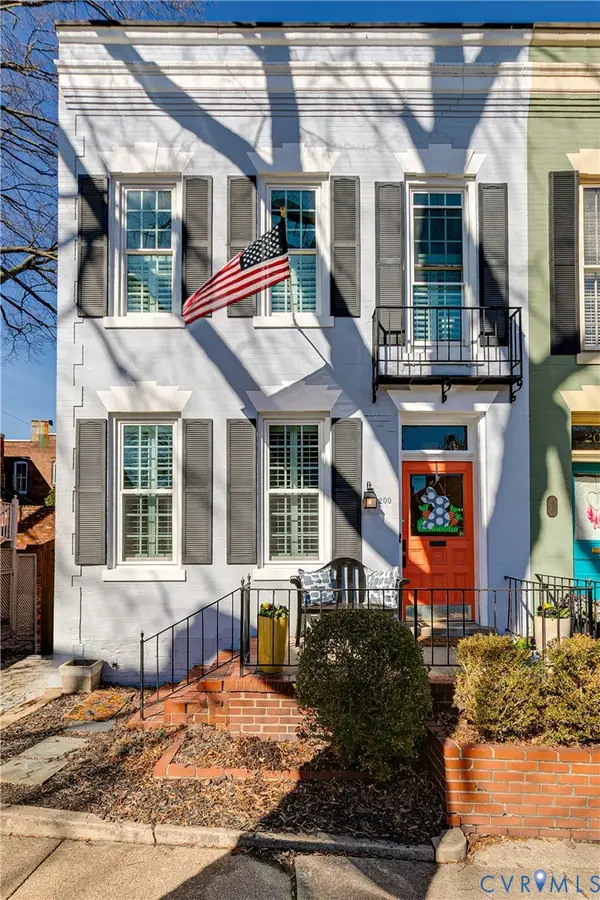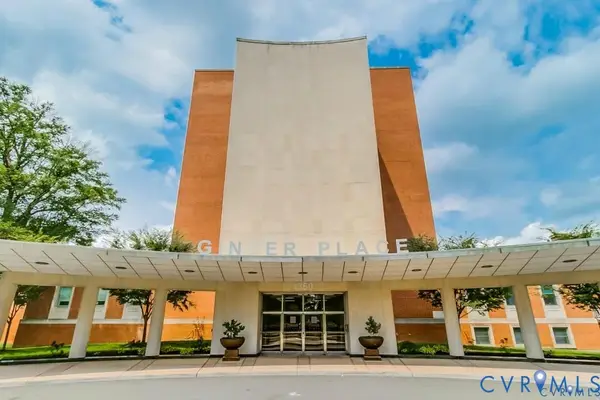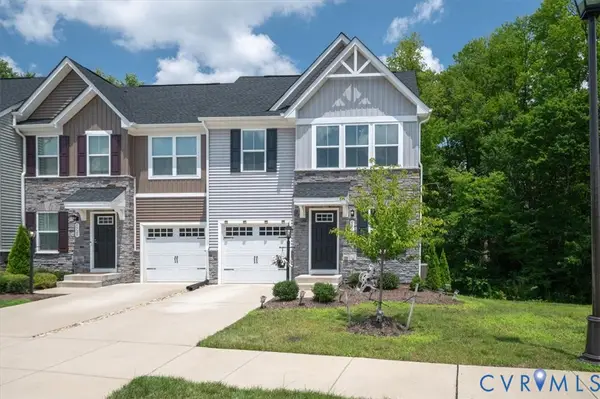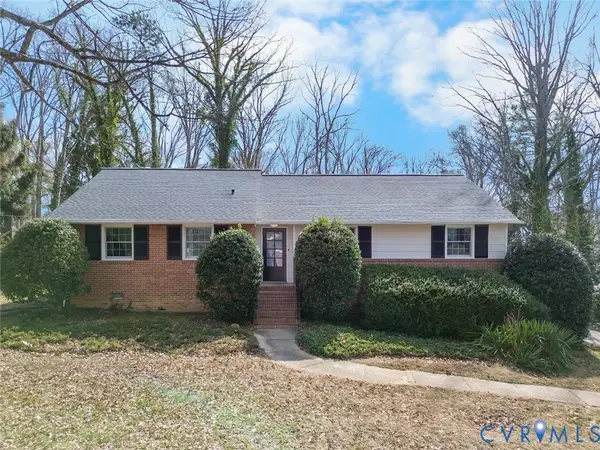7539 Riverside Drive, Richmond, VA 23225
Local realty services provided by:Better Homes and Gardens Real Estate Native American Group
Listed by: sue farrell
Office: joyner fine properties
MLS#:2600168
Source:RV
Price summary
- Price:$2,395,000
- Price per sq. ft.:$303.16
About this home
Perched on a 2.2 acre tree lined parcel with exceptional Winter Views of the James River, this expansive brick home with slate roof offers well scaled living and entertaining spaces for the most demanding owner. A rare floorplan provides first and second floor primary suites which affords comfort for multi-generational living or perhaps a caretaker or AuPair. Gracious formal rooms create a lovely setting for entertaining and family gatherings. A bright white, center island kitchen has an adjoining butlers pantry providing great prep space and exceptional storage for that gourmet cook. There are 6 bedrooms and 6 full baths.A warm Library with Black Walnut paneling and one of 3 fireplaces also leads to a brick terrace. A generously scaled Family room with pine paneling, fireplace and wetbar leads to a light filed solarium with beautiful River views.A sunken living room with third fireplace has beautiful river views, Hardwood floors and doorway leading to brick terrace.There is an attached 2 car garage.The home is located just steps from the Pony Pasture Park and is a quick 10 min drive to St Catherines, St Christopher, Trinity and University of Richmond campuses. Avaialble for immediate occupancy, there are areas waiting for the new owners personal touches.Come see, come fall in love with this rare property which provides a most sought after sanctuary plus an additional parcel along the waters edge Id #C004-0049-048.
Contact an agent
Home facts
- Year built:1959
- Listing ID #:2600168
- Added:224 day(s) ago
- Updated:February 26, 2026 at 09:57 PM
Rooms and interior
- Bedrooms:6
- Total bathrooms:6
- Full bathrooms:6
- Rooms Total:18
- Flooring:Marble, Partially Carpeted, Wood
- Kitchen Description:Built-In Oven, Dishwasher, Down Draft, Electric Cooking, Freezer, Kitchen Island, Range, Refrigerator, Self Cleaning Oven
- Bedroom Description:Main Level Primary
- Basement:Yes
- Basement Description:Crawl Space, Partial, Unfinished
- Living area:7,900 sq. ft.
Heating and cooling
- Cooling:Central Air, Heat Pump, Zoned
- Heating:Electric, Forced Air, Oil
Structure and exterior
- Roof:Slate
- Year built:1959
- Building area:7,900 sq. ft.
- Lot area:2.2 Acres
- Architectural Style:Cape Cod
- Construction Materials:Brick, Drywall, Frame, Plaster
- Exterior Features:Patio, Rear Porch
- Levels:Three Or More
Schools
- High school:Huguenot
- Middle school:Thompson
- Elementary school:Southampton
Utilities
- Water:Public
- Sewer:Septic Tank
Finances and disclosures
- Price:$2,395,000
- Price per sq. ft.:$303.16
- Tax amount:$21,060 (2025)
Features and amenities
- Appliances:Built-In Oven, Dishwasher, Down Draft, Dryer, Electric Cooking, Electric Water Heater, Freezer, Range, Refrigerator, Self Cleaning Oven, Washer
- Laundry features:Dryer, Washer
- Amenities:Cathedral Ceilings, French Doors/Atrium Doors, Solid Surface Counters
New listings near 7539 Riverside Drive
- New
 $715,000Active3 beds 2 baths1,926 sq. ft.
$715,000Active3 beds 2 baths1,926 sq. ft.200 Strawberry Street, Richmond, VA 23220
MLS# 2602320Listed by: JOYNER FINE PROPERTIES - New
 $397,790Active3 beds 4 baths1,951 sq. ft.
$397,790Active3 beds 4 baths1,951 sq. ft.6107 Primrose Path Road, Richmond, VA 23224
MLS# 2604649Listed by: PROVIDENCE HILL REAL ESTATE - New
 $634,700Active3 beds 2 baths1,923 sq. ft.
$634,700Active3 beds 2 baths1,923 sq. ft.1350 Westwood Avenue #U103, Richmond, VA 23227
MLS# 2604620Listed by: JOYNER FINE PROPERTIES - New
 $424,900Active4 beds 3 baths2,100 sq. ft.
$424,900Active4 beds 3 baths2,100 sq. ft.2712 4th Avenue, Richmond, VA 23222
MLS# 2604629Listed by: SAMSON PROPERTIES  $365,000Pending3 beds 3 baths1,553 sq. ft.
$365,000Pending3 beds 3 baths1,553 sq. ft.5716 Addison Gate Drive, Richmond, VA 23234
MLS# 2601220Listed by: SHAHEEN RUTH MARTIN & FONVILLE- Open Sun, 1 to 3pmNew
 $499,000Active4 beds 3 baths2,769 sq. ft.
$499,000Active4 beds 3 baths2,769 sq. ft.6601 W Junaluska Drive, Richmond, VA 23225
MLS# 2603485Listed by: EXIT FIRST REALTY  $345,000Pending2 beds 1 baths1,055 sq. ft.
$345,000Pending2 beds 1 baths1,055 sq. ft.1716 Summit Avenue #6, Richmond, VA 23230
MLS# 2604338Listed by: SAMSON PROPERTIES- Open Sun, 1:30 to 3:30pmNew
 $320,000Active3 beds 3 baths1,182 sq. ft.
$320,000Active3 beds 3 baths1,182 sq. ft.2003 Westover Avenue, Richmond, VA 23231
MLS# 2604617Listed by: EXP REALTY, LLC - New
 $599,950Active3 beds 2 baths1,596 sq. ft.
$599,950Active3 beds 2 baths1,596 sq. ft.3108 Grayland Avenue, Richmond, VA 23221
MLS# 2603658Listed by: HOMETOWN REALTY - New
 $150,000Active3 beds 1 baths1,628 sq. ft.
$150,000Active3 beds 1 baths1,628 sq. ft.3709 Lawson Street, Richmond, VA 23224
MLS# 2604078Listed by: RIVER CITY ELITE PROPERTIES - REAL BROKER

