7542 Brisbane Drive, Richmond, VA 23225
Local realty services provided by:Better Homes and Gardens Real Estate Base Camp
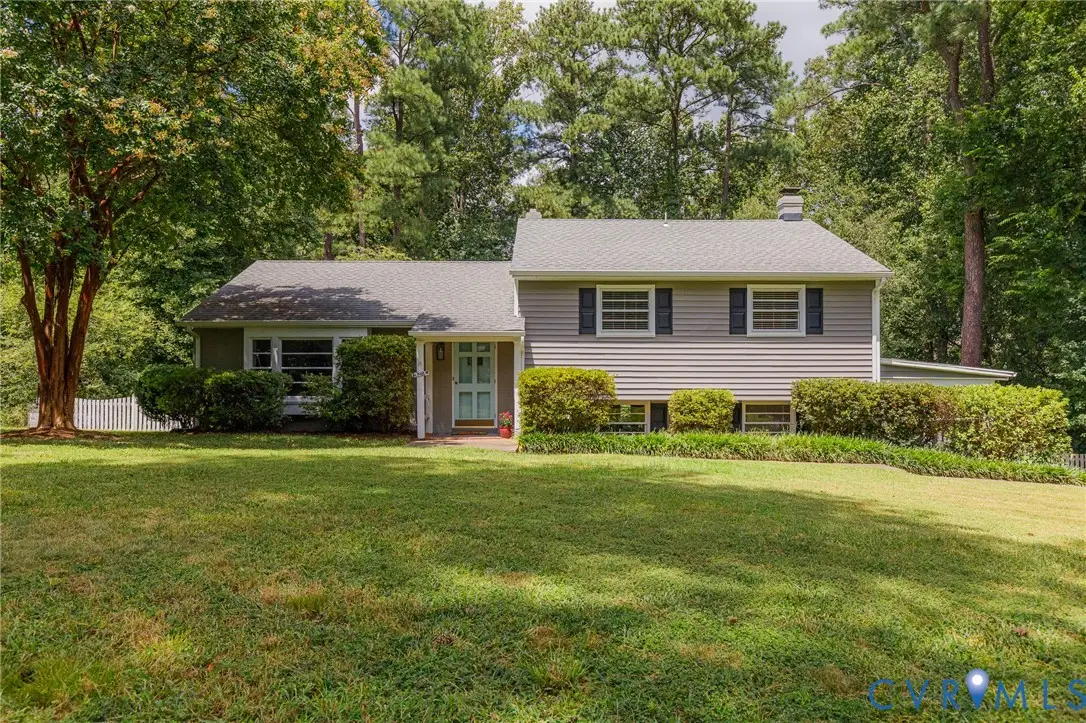
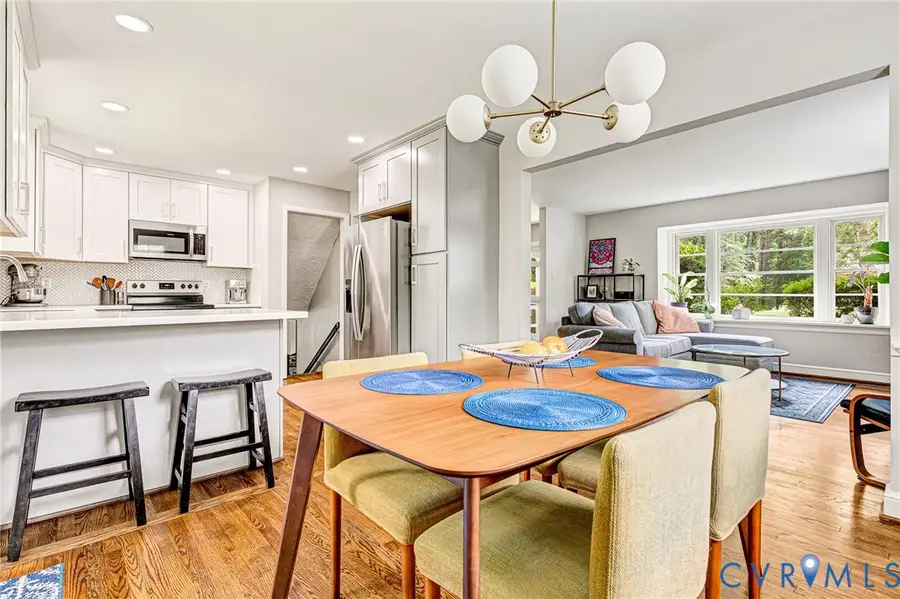

7542 Brisbane Drive,Richmond, VA 23225
$499,950
- 4 Beds
- 3 Baths
- 2,009 sq. ft.
- Single family
- Active
Listed by:maura long
Office:hometown realty
MLS#:2522732
Source:RV
Price summary
- Price:$499,950
- Price per sq. ft.:$248.86
About this home
Nestled on a spacious 0.68-acre lot that backs up to serene woods, this charming 4-bedroom, 3-bathroom home offers 2,009 sq ft of comfortable living with privacy, peace, and plenty of room to roam. Enjoy a fully fenced backyard where you can relax, entertain, or watch woodland creatures play. Located in a vibrant and welcoming neighborhood, you’ll love the easy access to highways, shops, dining, and the best of outdoor recreation, including the James River Park System and the Southampton Recreation Association, featuring everything from a pool and pickleball to an ice rink and playground. This home has great bones, featuring a durable brick and vinyl exterior, a tall crawlspace, a newer electric HVAC system, and updated recessed lighting throughout. With no carpet in sight, the floors are a mix of hardwood, luxury vinyl plank (LVP), and tile, all illuminated by an abundance of natural light. The spacious screened-in porch is ideal for entertaining, relaxing, or even hosting pizza nights! Inside, the main level boasts an open-concept living space with gleaming hardwood floors and a beautifully updated kitchen showcasing white countertops, stainless steel appliances, modern cabinetry, stylish hardware, a tile backsplash, and plenty of storage—including countertop seating. Upstairs, you'll find three generously sized bedrooms and two full bathrooms, including a primary suite with its own en-suite bath. Downstairs offers a private entrance, making it ideal for multi-generational living or guests. It includes a fourth bedroom with a large closet, a cozy second living area with a wood-burning fireplace and granite dry bar, plus a full bathroom and versatile utility room with ample storage. This move-in-ready home checks all the boxes for comfort, style, and convenience.
Contact an agent
Home facts
- Year built:1959
- Listing Id #:2522732
- Added:1 day(s) ago
- Updated:August 20, 2025 at 10:24 AM
Rooms and interior
- Bedrooms:4
- Total bathrooms:3
- Full bathrooms:3
- Living area:2,009 sq. ft.
Heating and cooling
- Cooling:Central Air
- Heating:Electric, Heat Pump
Structure and exterior
- Year built:1959
- Building area:2,009 sq. ft.
- Lot area:0.68 Acres
Schools
- High school:Huguenot
- Middle school:Lucille Brown
- Elementary school:Southampton
Utilities
- Water:Public
- Sewer:Public Sewer
Finances and disclosures
- Price:$499,950
- Price per sq. ft.:$248.86
- Tax amount:$6,132 (2024)
New listings near 7542 Brisbane Drive
- New
 $649,500Active5 beds 3 baths3,069 sq. ft.
$649,500Active5 beds 3 baths3,069 sq. ft.4411 Arrowhead Road, Richmond, VA 23235
MLS# 2522030Listed by: THE STEELE GROUP - New
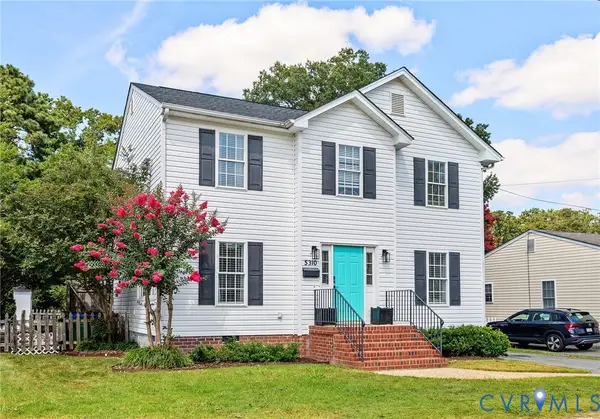 $565,000Active3 beds 3 baths1,488 sq. ft.
$565,000Active3 beds 3 baths1,488 sq. ft.5310 Snowden Lane, Richmond, VA 23226
MLS# 2522288Listed by: LONG & FOSTER REALTORS - New
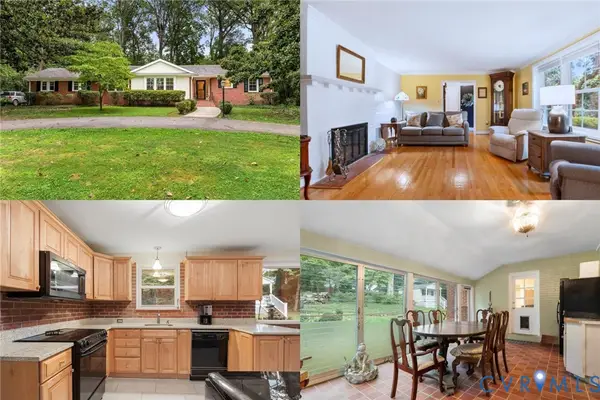 $550,000Active3 beds 3 baths1,856 sq. ft.
$550,000Active3 beds 3 baths1,856 sq. ft.3701 Stratford Road, Richmond, VA 23225
MLS# 2522321Listed by: KELLER WILLIAMS REALTY - New
 $825,000Active3 beds 4 baths2,355 sq. ft.
$825,000Active3 beds 4 baths2,355 sq. ft.4307 W Franklin Street, Richmond, VA 23221
MLS# 2522846Listed by: THE STEELE GROUP - New
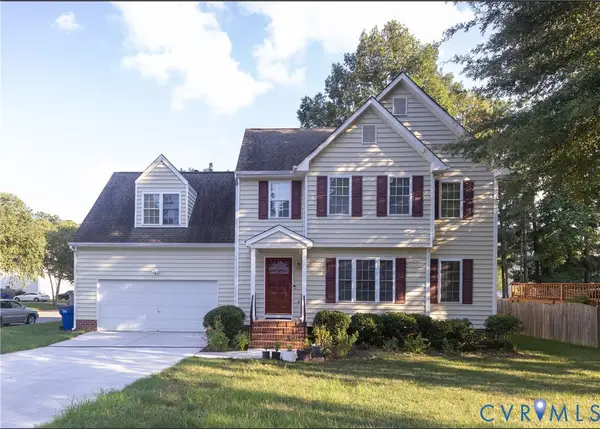 $530,000Active4 beds 3 baths2,237 sq. ft.
$530,000Active4 beds 3 baths2,237 sq. ft.2440 Summerwood Drive, Richmond, VA 23233
MLS# 2523371Listed by: ROBINHOOD REAL ESTATE & MORTGAGE - New
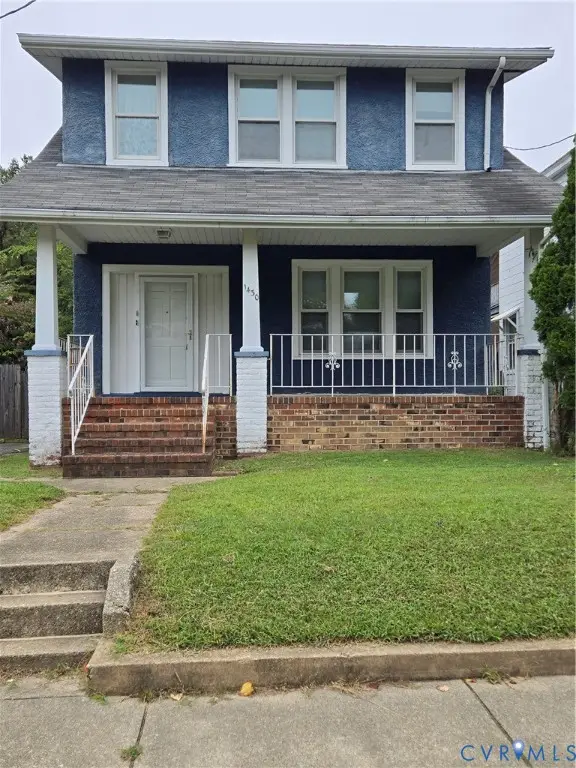 $300,000Active2 beds 2 baths2,075 sq. ft.
$300,000Active2 beds 2 baths2,075 sq. ft.1430 Carlisle Avenue, Richmond, VA 23231
MLS# 2520426Listed by: LOWENSTEIN REALTY LLC - New
 $220,000Active2 beds 1 baths904 sq. ft.
$220,000Active2 beds 1 baths904 sq. ft.521 N 21st Street, Richmond, VA 23223
MLS# 2523008Listed by: REAL BROKER LLC - New
 $419,750Active3 beds 3 baths1,694 sq. ft.
$419,750Active3 beds 3 baths1,694 sq. ft.1613 Pulaski Street, Richmond, VA 23222
MLS# 2523135Listed by: SAMSON PROPERTIES - New
 $399,950Active3 beds 2 baths1,352 sq. ft.
$399,950Active3 beds 2 baths1,352 sq. ft.6424 W Grace Street, Richmond, VA 23226
MLS# 2523281Listed by: HOMETOWN REALTY
