7677 Hill Drive, Richmond, VA 23225
Local realty services provided by:Better Homes and Gardens Real Estate Native American Group
7677 Hill Drive,Richmond, VA 23225
$1,300,000
- 4 Beds
- 5 Baths
- 4,478 sq. ft.
- Single family
- Active
Listed by: paul kastelberg
Office: joyner fine properties
MLS#:2527710
Source:RV
Price summary
- Price:$1,300,000
- Price per sq. ft.:$290.31
About this home
Situated on a "sought after" street within walking distance to the James River, is this 4 bedroom, 4.5 bath, custom built, brick and slate builder's home with quality finishes evident throughout! This meticulously kept home offers a front sitting porch and a welcoming foyer. The formal dining room with custom millwork, picture frame molding, corner cupboard, and gas fireplace, creates an elegant setting and connects seamlessly to the kitchen.
The formal living room includes crown molding, marble surround gas fireplace flanked by cabinetry and bookshelves and connects to a large family room with custom millwork, pine wainscoting below chair rail, gas fireplace, cabinetry and bookshelves, wet bar with granite counter, wine rack, flanked by glass cabinets, sink and Sub Zero beverage cooler. The updated, eat-in kitchen offers newer appliances along with a gas cooktop, granite counters, deep sinks, tile floor, and a built-in desk connecting to a four-season sunroom. The office or 5th bedroom includes a closet, built-in desk surrounded by cabinetry and shelving. There is a full bathroom in the hall, and a side entry laundry with coat closet, recessed cabinet, and built-in ironing board system. Upstairs, there are four corner bedrooms with three full bathrooms and a walk up attic. The primary bedroom is spacious with a walk-in closet with built-ins, and includes an updated primary bathroom with luxury tile and marble, double vanities, and walk-in shower and linen closet. Bedroom #2 offers a walk-in closet and tiled bathroom. Bedroom #3 offers a closet with built-in desk and shelving. Bedroom #4 offers a walk-in closet and a cedar lined storage closet for off season clothes. The basement offers a finished playroom, a storage room and two closets, and leads to a rear loading, attached garage. The rear yard features a slate patio for grilling and entertaining. The house is equipped with a central vacuum system and all attachments, and a generator.
Contact an agent
Home facts
- Year built:1988
- Listing ID #:2527710
- Added:142 day(s) ago
- Updated:February 21, 2026 at 03:23 PM
Rooms and interior
- Bedrooms:4
- Total bathrooms:5
- Full bathrooms:4
- Half bathrooms:1
- Rooms Total:10
- Flooring:Ceramic Tile, Slate, Wood
- Dining Description:Separate/Formal Dining Room
- Bathrooms Description:Double Vanity
- Kitchen Description:Dishwasher, Disposal, Double Oven, Gas Cooking, Microwave, Pantry, Range, Refrigerator
- Basement:Yes
- Basement Description:Heated, Partial
- Living area:4,478 sq. ft.
Heating and cooling
- Cooling:Attic Fan, Central Air, Zoned
- Heating:Electric, Heat Pump, Natural Gas, Zoned
Structure and exterior
- Roof:Slate
- Year built:1988
- Building area:4,478 sq. ft.
- Lot area:0.48 Acres
- Lot Features:Landscaped, Sloped
- Architectural Style:Colonial, Custom, Two Story
- Construction Materials:Block, Brick, Drywall
- Exterior Features:Front Porch, Glass Enclosed, Porch, Rear Porch, Sprinkler Irrigation
- Levels:Three Or More, Two Story
Schools
- High school:Huguenot
- Middle school:Thompson
- Elementary school:Southampton
Utilities
- Water:Public
- Sewer:Public Sewer
Finances and disclosures
- Price:$1,300,000
- Price per sq. ft.:$290.31
- Tax amount:$11,028 (2025)
Features and amenities
- Appliances:Cooktop, Dishwasher, Disposal, Double Oven, Gas Cooking, Gas Water Heater, Generator, Microwave, Range, Refrigerator
- Amenities:Central Vacuum, Granite Counters, Skylights, Thermal Windows, Walk-In Closets, Wet Bar
New listings near 7677 Hill Drive
- New
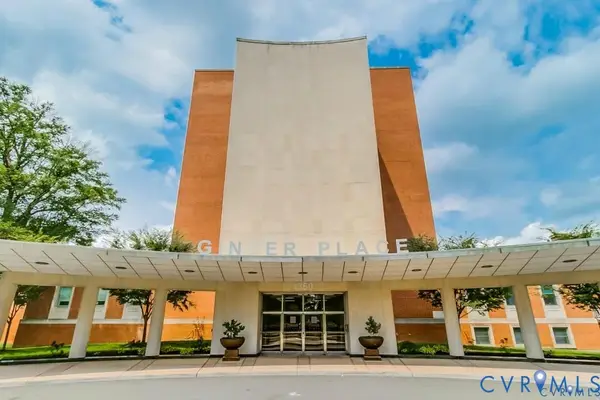 $634,700Active2 beds 2 baths1,923 sq. ft.
$634,700Active2 beds 2 baths1,923 sq. ft.1350 Westwood Avenue #U103, Richmond, VA 23227
MLS# 2604620Listed by: JOYNER FINE PROPERTIES - New
 $424,900Active4 beds 3 baths2,100 sq. ft.
$424,900Active4 beds 3 baths2,100 sq. ft.2712 4th Avenue, Richmond, VA 23222
MLS# 2604629Listed by: SAMSON PROPERTIES 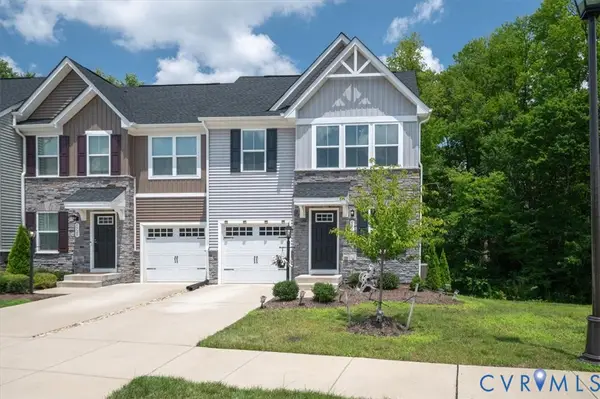 $365,000Pending3 beds 3 baths1,553 sq. ft.
$365,000Pending3 beds 3 baths1,553 sq. ft.5716 Addison Gate Drive, Richmond, VA 23234
MLS# 2601220Listed by: SHAHEEN RUTH MARTIN & FONVILLE- Open Sun, 1 to 3pmNew
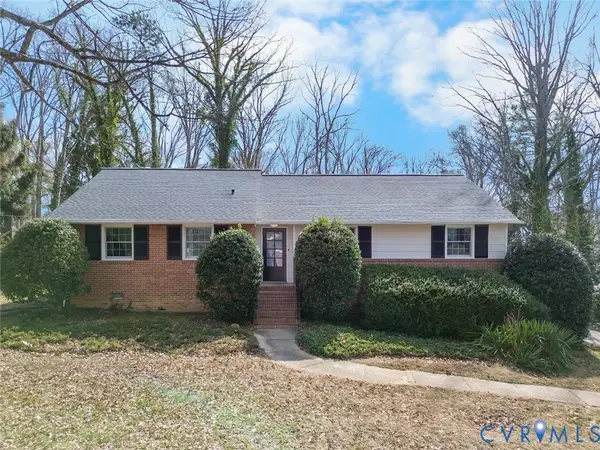 $499,000Active4 beds 3 baths2,769 sq. ft.
$499,000Active4 beds 3 baths2,769 sq. ft.6601 W Junaluska Drive, Richmond, VA 23225
MLS# 2603485Listed by: EXIT FIRST REALTY  $345,000Pending2 beds 1 baths1,055 sq. ft.
$345,000Pending2 beds 1 baths1,055 sq. ft.1716 Summit Avenue #6, Richmond, VA 23230
MLS# 2604338Listed by: SAMSON PROPERTIES- Open Sun, 1:30 to 3:30pmNew
 $320,000Active3 beds 3 baths1,182 sq. ft.
$320,000Active3 beds 3 baths1,182 sq. ft.2003 Westover Avenue, Richmond, VA 23231
MLS# 2604617Listed by: EXP REALTY, LLC - New
 $599,950Active3 beds 2 baths1,596 sq. ft.
$599,950Active3 beds 2 baths1,596 sq. ft.3108 Grayland Avenue, Richmond, VA 23221
MLS# 2603658Listed by: HOMETOWN REALTY - New
 $150,000Active3 beds 1 baths1,628 sq. ft.
$150,000Active3 beds 1 baths1,628 sq. ft.3709 Lawson Street, Richmond, VA 23224
MLS# 2604078Listed by: RIVER CITY ELITE PROPERTIES - REAL BROKER - New
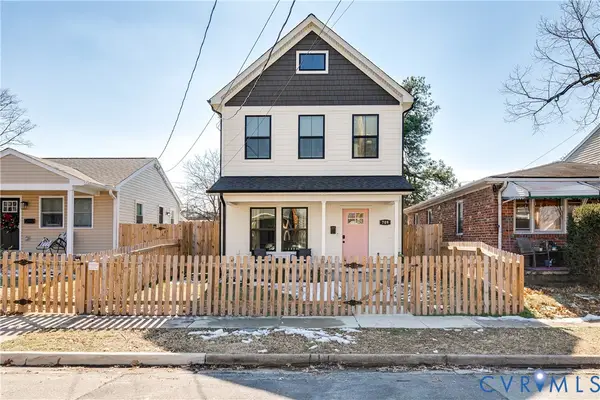 $349,950Active3 beds 3 baths1,365 sq. ft.
$349,950Active3 beds 3 baths1,365 sq. ft.709 Akron Street, Richmond, VA 23222
MLS# 2604201Listed by: HOMETOWN REALTY - New
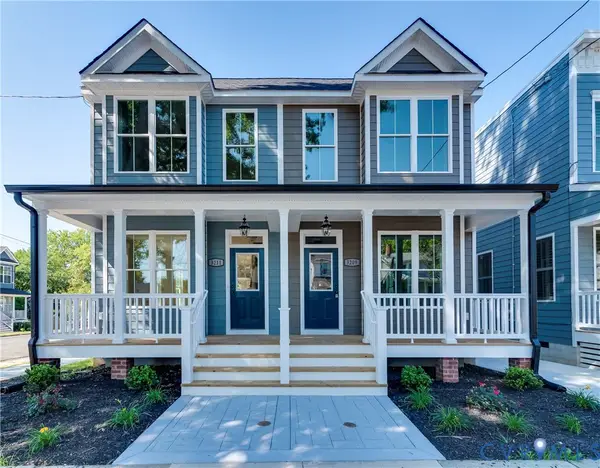 $449,950Active3 beds 3 baths1,732 sq. ft.
$449,950Active3 beds 3 baths1,732 sq. ft.920 N 33rd Street, Richmond, VA 23223
MLS# 2604462Listed by: HOMETOWN REALTY

