7905 Wistar Woods Court, Richmond, VA 23228
Local realty services provided by:Better Homes and Gardens Real Estate Native American Group
7905 Wistar Woods Court,Richmond, VA 23228
$450,000
- 3 Beds
- 4 Baths
- 2,300 sq. ft.
- Townhouse
- Active
Listed by: adam carpenter
Office: nexthome advantage
MLS#:2603445
Source:RV
Price summary
- Price:$450,000
- Price per sq. ft.:$195.65
- Monthly HOA dues:$217
About this home
This Home May Qualify for Up to $10,000 in Buyer Grant Funds! Ask the listing agent how you can use these funds toward your closing costs and make this beautiful home yours! Welcome to 7905 Wistar Woods Ct — a modern, move-in-ready townhome that perfectly blends style, space, and convenience in the heart of Henrico’s West End. Built in 2019, this upgraded 3-bedroom, 2 full and 2 half-bath home offers nearly 2,500 sq. ft. of beautifully designed living space across three finished levels. Step inside to discover an open-concept main floor made for entertaining — featuring a spacious family room, bright Florida room, and a stunning chef’s kitchen with granite countertops, stainless steel appliances, gas cooking, and an oversized island that anchors the space. Luxury vinyl plank flooring and custom finishes throughout add warmth and modern charm. Upstairs, retreat to a private primary suite complete with a large walk-in closet and spa-inspired bath. Two additional bedrooms, a full bath, and a convenient upstairs laundry room make everyday living easy. The fully finished basement provides incredible flexibility — perfect for a media room, gym, or home office — and includes an additional half bath for guests. Enjoy low-maintenance living with lawn care, trash, and snow removal included in the HOA. Additional highlights include a 1-car garage with direct entry, tankless water heater, 9’+ ceilings, and energy-efficient systems. Recent community and exterior upgrades add even more value, including fresh paint on the exterior front doors and windows, gutter cleaning, a full roof inspection, power washing of all buildings, and new cameras installed in common areas for added peace of mind. Additionally, backyard tree branches have been trimmed to prevent overhang and improve yard usability. Located in the sought-after Townes at Wistar Woods, you’ll love being close to shopping, dining, major interstates, and top-rated Henrico County schools.
Contact an agent
Home facts
- Year built:2019
- Listing ID #:2603445
- Added:189 day(s) ago
- Updated:February 21, 2026 at 03:23 PM
Rooms and interior
- Bedrooms:3
- Total bathrooms:4
- Full bathrooms:2
- Half bathrooms:2
- Living area:2,300 sq. ft.
Heating and cooling
- Cooling:Electric
- Heating:Forced Air, Natural Gas
Structure and exterior
- Roof:Composition
- Year built:2019
- Building area:2,300 sq. ft.
- Lot area:0.05 Acres
Schools
- High school:Tucker
- Middle school:Brookland
- Elementary school:Johnson
Utilities
- Water:Public
- Sewer:Public Sewer
Finances and disclosures
- Price:$450,000
- Price per sq. ft.:$195.65
- Tax amount:$3,233 (2024)
New listings near 7905 Wistar Woods Court
- New
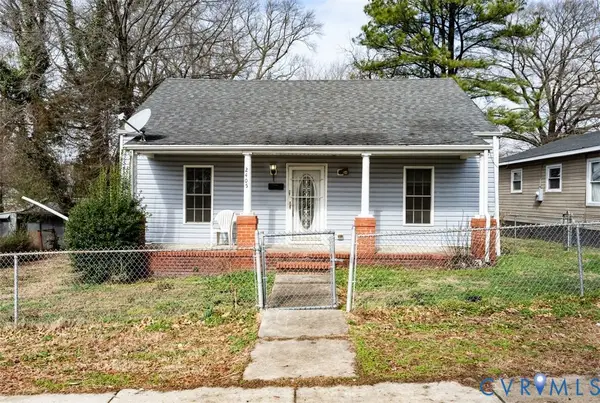 $175,000Active3 beds 1 baths864 sq. ft.
$175,000Active3 beds 1 baths864 sq. ft.2405 Royall Avenue, Richmond, VA 23224
MLS# 2604107Listed by: SAMSON PROPERTIES 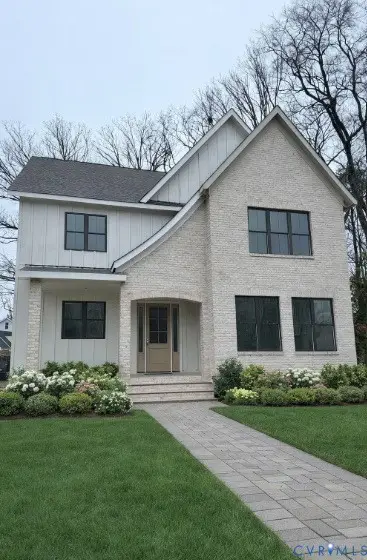 $2,095,000Pending5 beds 5 baths3,614 sq. ft.
$2,095,000Pending5 beds 5 baths3,614 sq. ft.5806 Guthrie Avenue, Richmond, VA 23226
MLS# 2604132Listed by: COMPASS- New
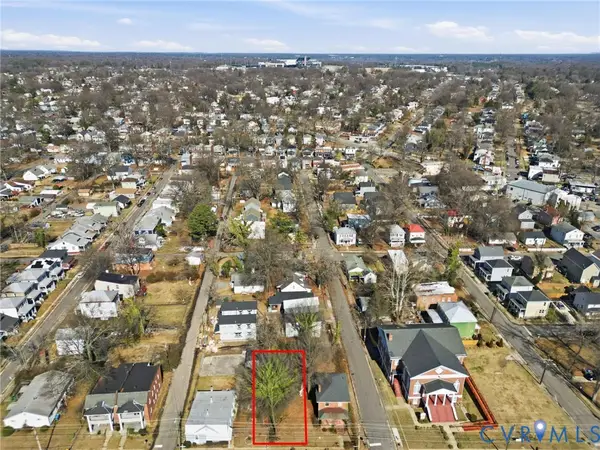 $70,000Active0.09 Acres
$70,000Active0.09 Acres1004 E Brookland Park Boulevard, Richmond, VA 23222
MLS# 2603888Listed by: HOMETOWN REALTY - New
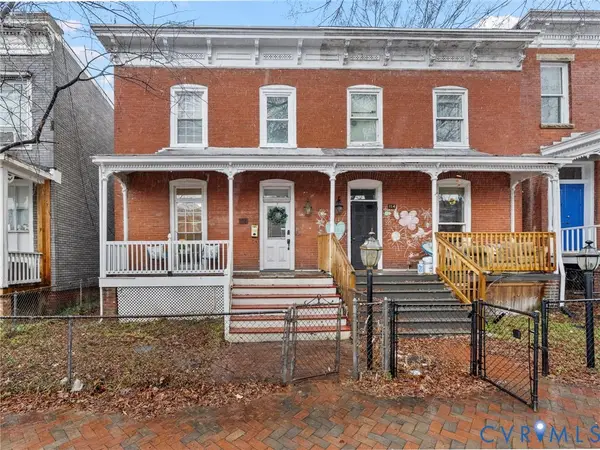 $475,000Active4 beds 2 baths1,728 sq. ft.
$475,000Active4 beds 2 baths1,728 sq. ft.116 S Pine Street, Richmond, VA 23220
MLS# 2604093Listed by: SAMSON PROPERTIES - Open Sat, 3 to 4pmNew
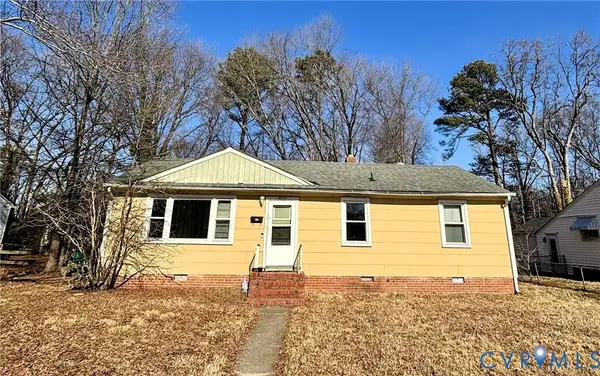 $255,000Active3 beds 1 baths1,144 sq. ft.
$255,000Active3 beds 1 baths1,144 sq. ft.3022 Pinehurst Road, Richmond, VA 23228
MLS# 2604079Listed by: COMPASS - Open Sun, 2 to 4pmNew
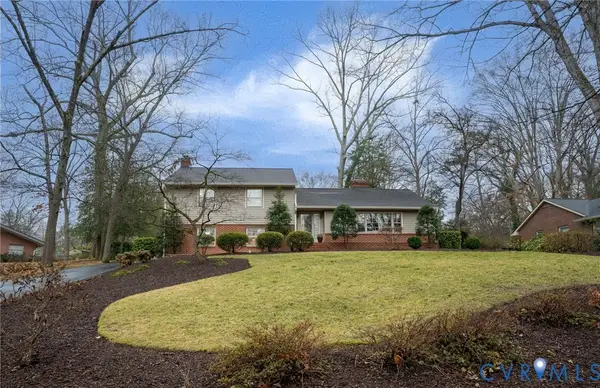 $539,900Active4 beds 3 baths2,468 sq. ft.
$539,900Active4 beds 3 baths2,468 sq. ft.8319 Whitewood Road, Richmond, VA 23235
MLS# 2603993Listed by: LONG & FOSTER REALTORS - New
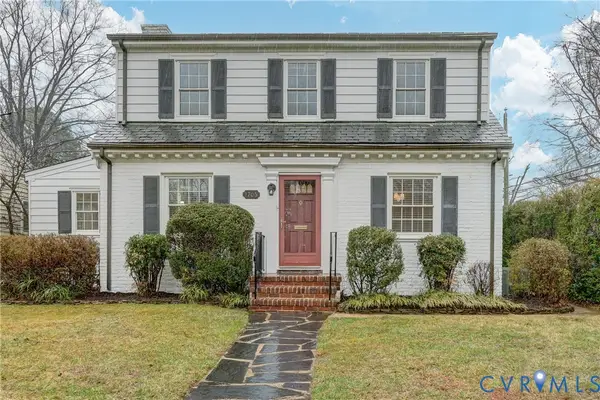 $449,950Active2 beds 2 baths1,645 sq. ft.
$449,950Active2 beds 2 baths1,645 sq. ft.1706 Wilmington Avenue, Richmond, VA 23227
MLS# 2604070Listed by: HAMNETT PROPERTIES - New
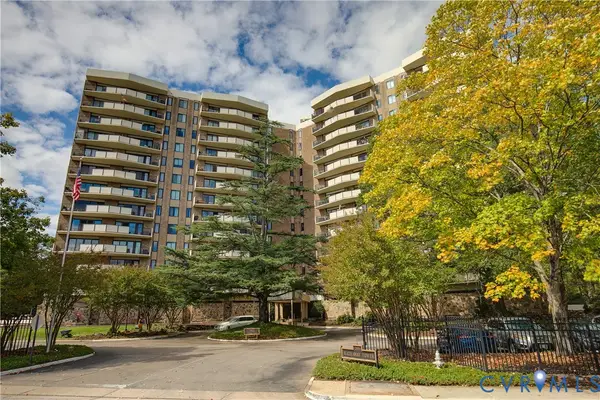 $340,000Active2 beds 2 baths1,561 sq. ft.
$340,000Active2 beds 2 baths1,561 sq. ft.2956 Hathaway Road #U410, Richmond, VA 23225
MLS# 2602994Listed by: NEST REALTY GROUP - New
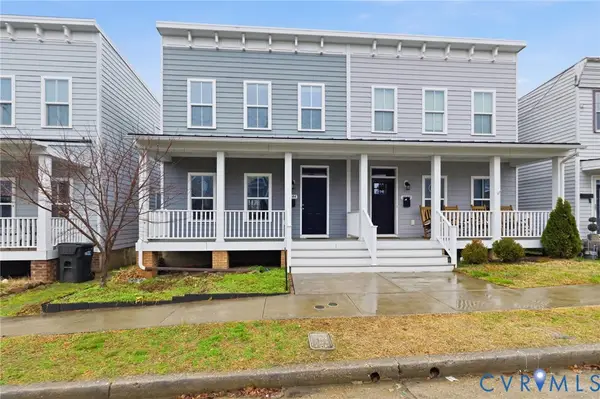 $399,950Active3 beds 3 baths1,596 sq. ft.
$399,950Active3 beds 3 baths1,596 sq. ft.2044 Moore Street, Richmond, VA 23220
MLS# 2603796Listed by: LONG & FOSTER REALTORS - New
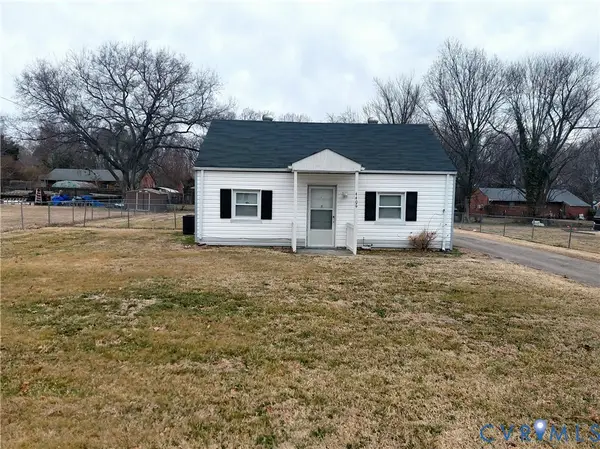 $195,000Active2 beds 1 baths720 sq. ft.
$195,000Active2 beds 1 baths720 sq. ft.4406 Pettus Road, Richmond, VA 23234
MLS# 2602746Listed by: UNITED REAL ESTATE RICHMOND

