806 La Von Drive, Richmond, VA 23227
Local realty services provided by:Better Homes and Gardens Real Estate Native American Group
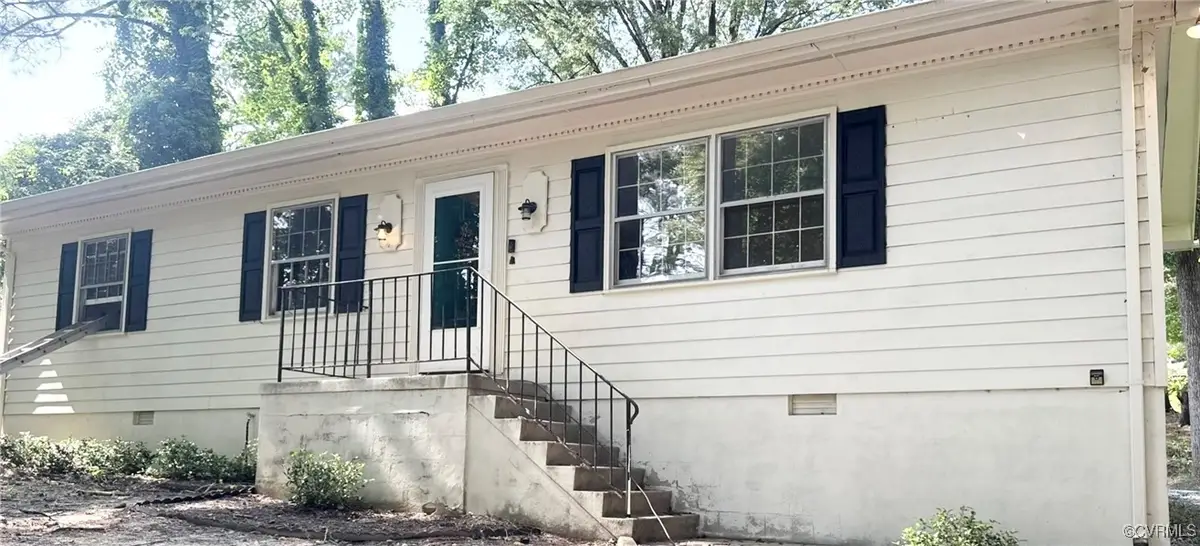
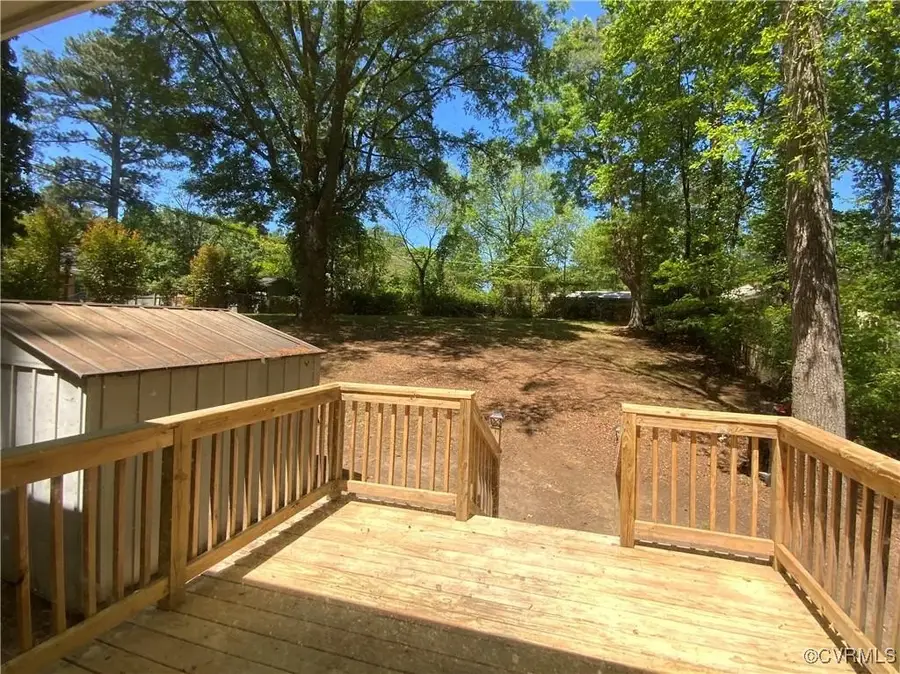
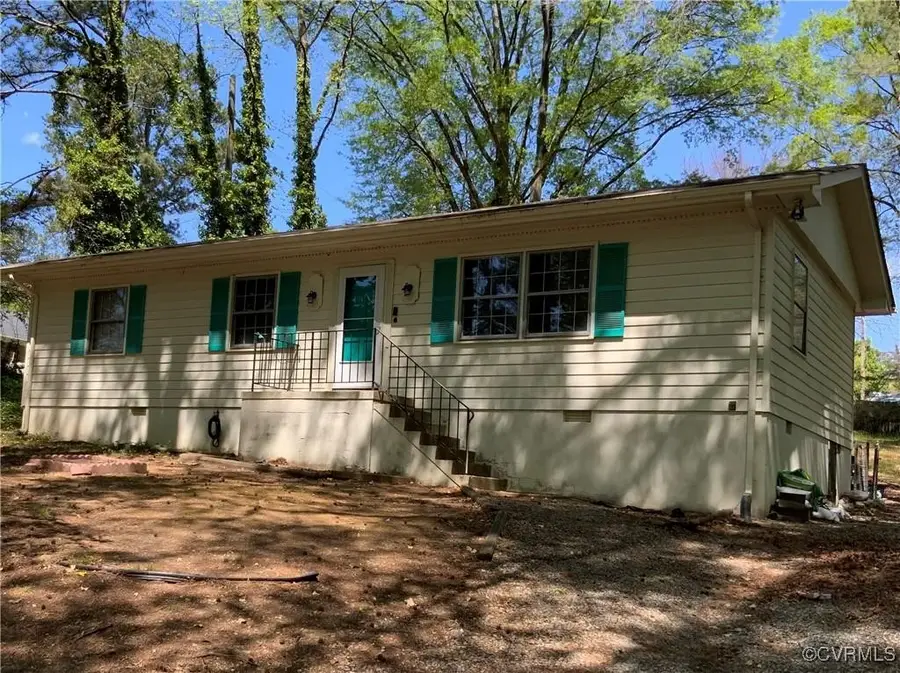
806 La Von Drive,Richmond, VA 23227
$284,500
- 3 Beds
- 2 Baths
- 1,128 sq. ft.
- Single family
- Pending
Listed by:deborah peaks
Office:olympian properties, llc.
MLS#:2513171
Source:RV
Price summary
- Price:$284,500
- Price per sq. ft.:$252.22
About this home
Welcome to 806 La Von Drive*One Level Rancher sits nicely on gently elevated lot*Visit & view this fantastic opportunity to customize your next home or investment property in Lakeside*This 3 bedroom cottage ranch sets nicely on private gently elevated front yard*Situated on large .30 Acre lot*Quiet established neighborhood features mature trees and pretty landscaped homes*Full fenced backyard with lightly treed perimeter offers generous sized open garden areas and play spaces for children, family, friends & pets*This sweet neighborhood is conveniently located to Walmart/Lowes/Home Depot/hospitals/shopping/restaurants/fast foods/entertainment/electric charging stations/worship and pharmacy with easy access to major I-roads. Primary bedroom features walk-in closet and private half bath with new flooring*Full bathroom in hallway with new flooring services 2 additional bedrooms*Living room includes double picture windows that provide panoramic views to front wooded lot*Spacious Eat-in kitchen offers extra wrap around cabinetry and countertops*Double glass door accesses large 12x9 entertainment deck to seamlessly combine indoor living with outdoor nature*Heatpump system with central air conditioning*Newer hot water tank*New Flooring*New light fixtures*New Toilets*Laundry room located off kitchen features extra pantry shelving*Private drive provides off street parking*10x8 toolshed features additional storage space*Use your imagination to create personality with a fresh ooat of paint in your favorite colors!
Contact an agent
Home facts
- Year built:1978
- Listing Id #:2513171
- Added:95 day(s) ago
- Updated:August 14, 2025 at 07:33 AM
Rooms and interior
- Bedrooms:3
- Total bathrooms:2
- Full bathrooms:1
- Half bathrooms:1
- Living area:1,128 sq. ft.
Heating and cooling
- Cooling:Central Air
- Heating:Electric, Heat Pump
Structure and exterior
- Roof:Composition
- Year built:1978
- Building area:1,128 sq. ft.
- Lot area:0.31 Acres
Schools
- High school:Hermitage
- Middle school:Brookland
- Elementary school:Chamberlayne
Utilities
- Water:Public
- Sewer:Public Sewer
Finances and disclosures
- Price:$284,500
- Price per sq. ft.:$252.22
- Tax amount:$1,799 (2025)
New listings near 806 La Von Drive
- New
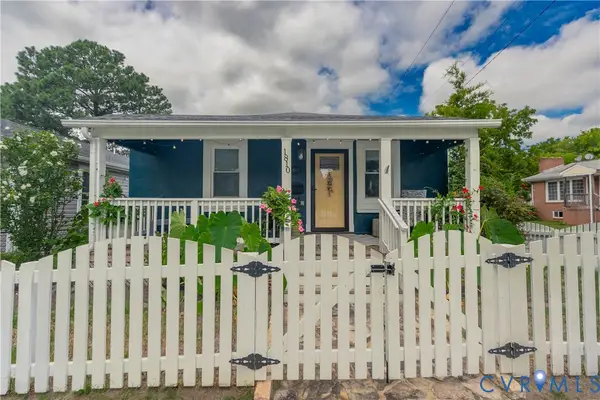 $295,000Active3 beds 1 baths1,740 sq. ft.
$295,000Active3 beds 1 baths1,740 sq. ft.1810 N 20th Street, Richmond, VA 23223
MLS# 2521888Listed by: HOMETOWN REALTY - New
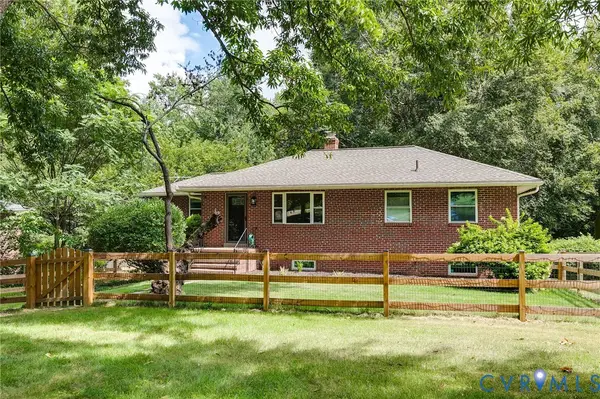 $395,000Active4 beds 2 baths1,966 sq. ft.
$395,000Active4 beds 2 baths1,966 sq. ft.6315 Shadybrook Lane, Richmond, VA 23224
MLS# 2522900Listed by: MSE PROPERTIES - New
 $314,900Active1 beds 2 baths767 sq. ft.
$314,900Active1 beds 2 baths767 sq. ft.56 E Lock Lane #U1, Richmond, VA 23226
MLS# 2521412Listed by: PROVIDENCE HILL REAL ESTATE - Open Sun, 2 to 4pmNew
 $1,200,000Active5 beds 3 baths3,242 sq. ft.
$1,200,000Active5 beds 3 baths3,242 sq. ft.4701 Patterson Avenue, Richmond, VA 23226
MLS# 2522551Listed by: KEETON & CO REAL ESTATE - New
 $185,000Active2 beds 1 baths800 sq. ft.
$185,000Active2 beds 1 baths800 sq. ft.1410 Willis Street, Richmond, VA 23224
MLS# 2522599Listed by: LONG & FOSTER REALTORS - New
 $425,000Active4 beds 3 baths3,054 sq. ft.
$425,000Active4 beds 3 baths3,054 sq. ft.8813 Waxford Road, Richmond, VA 23235
MLS# 2522685Listed by: BHHS PENFED REALTY - New
 $2,895,000Active4 beds 5 baths4,230 sq. ft.
$2,895,000Active4 beds 5 baths4,230 sq. ft.4803 Pocahontas Avenue, Richmond, VA 23226
MLS# 2522693Listed by: LONG & FOSTER REALTORS - New
 $489,995Active3 beds 3 baths1,950 sq. ft.
$489,995Active3 beds 3 baths1,950 sq. ft.11207 Warren View Road, Richmond, VA 23233
MLS# 2522714Listed by: INTEGRITY CHOICE REALTY - New
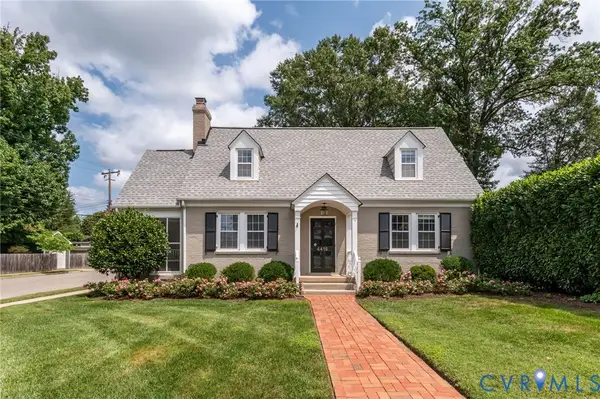 $684,950Active3 beds 2 baths1,636 sq. ft.
$684,950Active3 beds 2 baths1,636 sq. ft.4416 Hanover, Richmond, VA 23221
MLS# 2522774Listed by: SHAHEEN RUTH MARTIN & FONVILLE - New
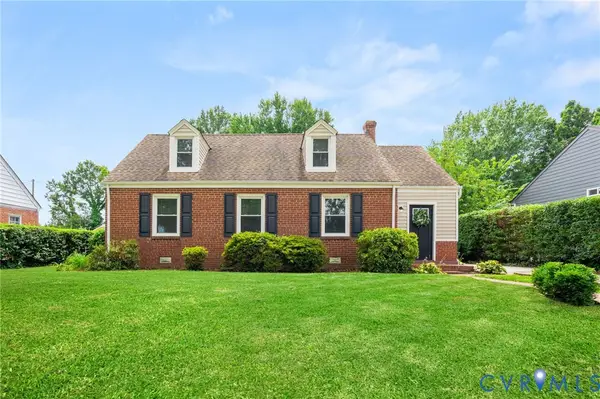 $364,900Active4 beds 2 baths2,118 sq. ft.
$364,900Active4 beds 2 baths2,118 sq. ft.3406 Hazelhurst Avenue, Richmond, VA 23222
MLS# 2522831Listed by: SAMSON PROPERTIES
