8209 Tarkington Drive, Richmond, VA 23227
Local realty services provided by:Better Homes and Gardens Real Estate Base Camp
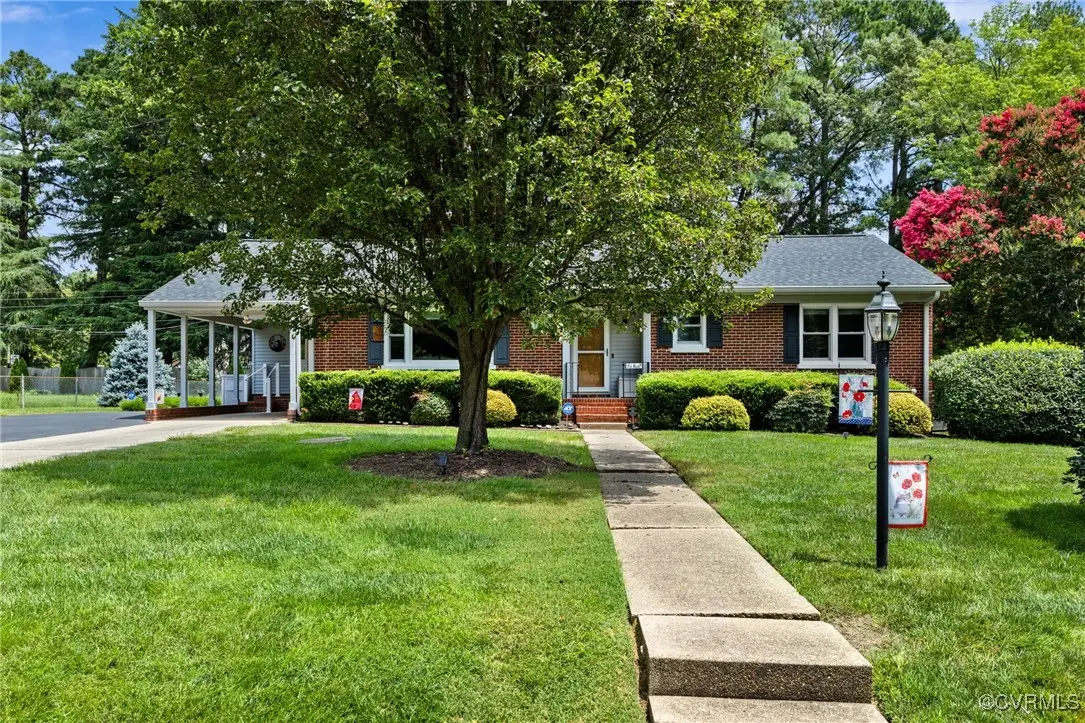


Listed by:tom weir
Office:kw metro center
MLS#:2519021
Source:RV
Price summary
- Price:$400,000
- Price per sq. ft.:$275.67
About this home
THIS IS HOME! This is what you will feel the moment you walk through the door. Meticulously maintained from top to bottom. This home has been renovated with all the right touches in the right places and shows like a model home! With features like LG Range, Bosch Dishwasher, and wait till you see the AMAZING BATH Renovations. Probably one of the best features is the spacious SUN ROOM (HEATED AND COOLED - NOT REFLECTED IN SQUARE FOOTAGE) overlooking the beautifully cared for and serene rear yard and all the landscaping. As soon as you walk through the front door, you will know it has been well taken care of. The Family Room features hardwood flooring, ventless fireplace and a very fitting stained glass window film to add to just how special this home is. This home boast 3 bedrooms with hardwood flooring,. LOADS of RENOVATIONS in 2015-2016, NEW ANDERSON WINDOWS in 2021. Florida room added 2018, gutters replaced with extra wide gutter with gutter guards and new down spouts 2021. Florida room flat roof sealed 2019. New vinyl fence 2020. Carport steps railing added 2024. New carport door replaced 2024. You will absolutely LOVE THIS HOME!
Contact an agent
Home facts
- Year built:1956
- Listing Id #:2519021
- Added:28 day(s) ago
- Updated:August 15, 2025 at 04:53 AM
Rooms and interior
- Bedrooms:3
- Total bathrooms:2
- Full bathrooms:1
- Half bathrooms:1
- Living area:1,451 sq. ft.
Heating and cooling
- Cooling:Central Air, Electric
- Heating:Electric, Heat Pump
Structure and exterior
- Roof:Shingle
- Year built:1956
- Building area:1,451 sq. ft.
- Lot area:0.34 Acres
Schools
- High school:Henrico
- Middle school:Douglas Wilder
- Elementary school:Chamberlayne
Utilities
- Water:Public
- Sewer:Public Sewer
Finances and disclosures
- Price:$400,000
- Price per sq. ft.:$275.67
- Tax amount:$2,319 (2024)
New listings near 8209 Tarkington Drive
- New
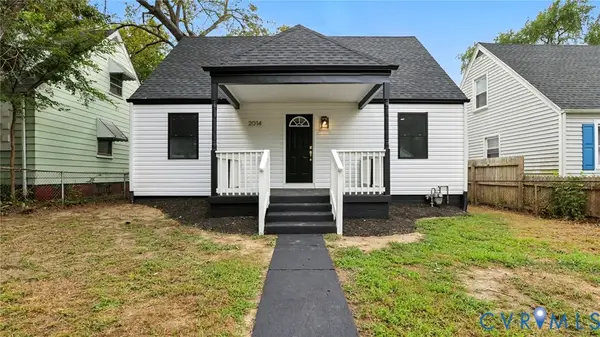 $310,000Active3 beds 4 baths1,021 sq. ft.
$310,000Active3 beds 4 baths1,021 sq. ft.2014 Edwards Avenue, Richmond, VA 23224
MLS# 2522750Listed by: REAL BROKER LLC - New
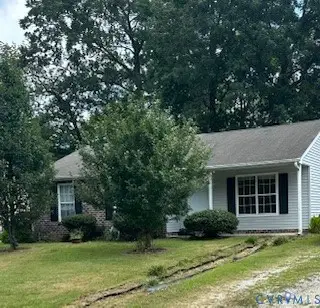 $190,000Active3 beds 1 baths1,052 sq. ft.
$190,000Active3 beds 1 baths1,052 sq. ft.3161 Zion Street, Richmond, VA 23234
MLS# 2522928Listed by: SHAHEEN RUTH MARTIN & FONVILLE - New
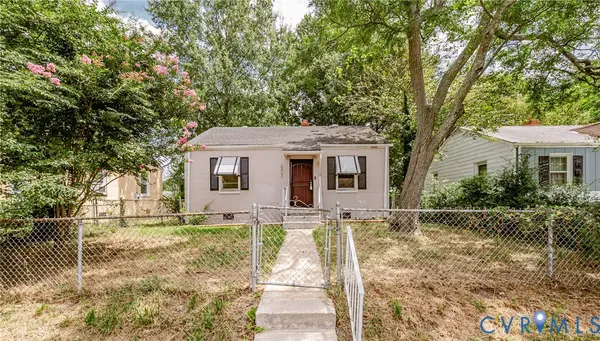 $145,000Active2 beds 1 baths672 sq. ft.
$145,000Active2 beds 1 baths672 sq. ft.2209 N 26th Street, Richmond, VA 23223
MLS# 2522926Listed by: HARDESTY HOMES - New
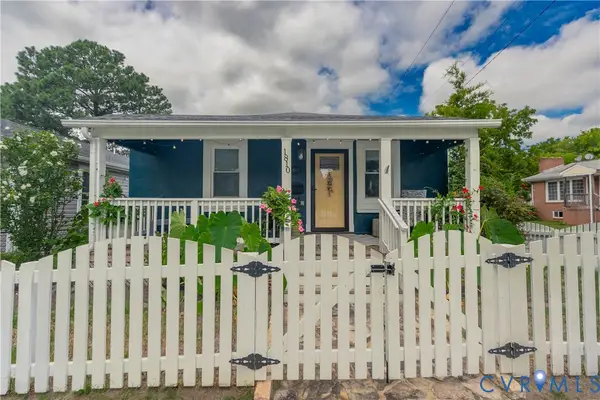 $295,000Active3 beds 1 baths1,740 sq. ft.
$295,000Active3 beds 1 baths1,740 sq. ft.1810 N 20th Street, Richmond, VA 23223
MLS# 2521888Listed by: HOMETOWN REALTY - New
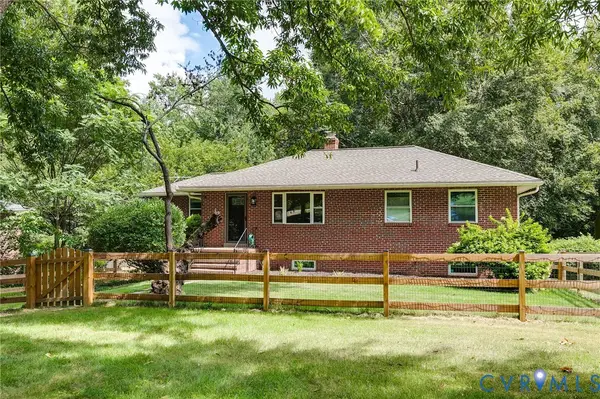 $395,000Active4 beds 2 baths1,966 sq. ft.
$395,000Active4 beds 2 baths1,966 sq. ft.6315 Shadybrook Lane, Richmond, VA 23224
MLS# 2522900Listed by: MSE PROPERTIES - New
 $314,900Active1 beds 2 baths767 sq. ft.
$314,900Active1 beds 2 baths767 sq. ft.56 E Lock Lane #U1, Richmond, VA 23226
MLS# 2521412Listed by: PROVIDENCE HILL REAL ESTATE - New
 $185,000Active2 beds 1 baths800 sq. ft.
$185,000Active2 beds 1 baths800 sq. ft.1410 Willis Street, Richmond, VA 23224
MLS# 2522599Listed by: LONG & FOSTER REALTORS - Open Sun, 2 to 4pmNew
 $425,000Active4 beds 3 baths3,054 sq. ft.
$425,000Active4 beds 3 baths3,054 sq. ft.8813 Waxford Road, Richmond, VA 23235
MLS# 2522685Listed by: BHHS PENFED REALTY - New
 $2,895,000Active4 beds 5 baths4,230 sq. ft.
$2,895,000Active4 beds 5 baths4,230 sq. ft.4803 Pocahontas Avenue, Richmond, VA 23226
MLS# 2522693Listed by: LONG & FOSTER REALTORS - New
 $489,995Active3 beds 3 baths1,950 sq. ft.
$489,995Active3 beds 3 baths1,950 sq. ft.11207 Warren View Road, Richmond, VA 23233
MLS# 2522714Listed by: INTEGRITY CHOICE REALTY
