8265 Halstead Road, Richmond, VA 23235
Local realty services provided by:Better Homes and Gardens Real Estate Native American Group
8265 Halstead Road,Richmond, VA 23235
$459,950
- 3 Beds
- 3 Baths
- 2,418 sq. ft.
- Single family
- Pending
Listed by: brinkley taliaferro
Office: shaheen ruth martin & fonville
MLS#:2530415
Source:RV
Price summary
- Price:$459,950
- Price per sq. ft.:$190.22
About this home
Nestled on an almost half-acre corner lot, this charming 3-bedroom, 2.5-bath split-level home offers the perfect balance of comfort and functionality in a sought-after Oxford location. A screened front porch welcomes you inside to a spacious living room with hardwood floors and a large picture window. The granite and stainless-steel kitchen features ample counter space, freshly painted cabinets, and bar seating, flowing easily into both the formal dining room and the fully heated/cooled sunroom with brand-new carpet—ideal for everyday living and entertaining. From there, step outside to a park-like fenced backyard complete with a deck and fire pit. Upstairs, you’ll find three comfortable bedrooms, including a primary suite with private half bath, plus a full hall bath and two additional bedrooms. A walk-up floored attic provides great storage potential. The lower level adds incredible versatility with a flex space featuring a cozy brick gas fireplace, custom sliding door, built-ins, and private entrance—perfect for a fourth bedroom, home office, or hangout area. A full bath with shower, additional storage room/mudroom/closet and laundry room with direct access to the covered carport complete the home’s thoughtful layout.
Contact an agent
Home facts
- Year built:1960
- Listing ID #:2530415
- Added:35 day(s) ago
- Updated:December 18, 2025 at 08:37 AM
Rooms and interior
- Bedrooms:3
- Total bathrooms:3
- Full bathrooms:2
- Half bathrooms:1
- Living area:2,418 sq. ft.
Heating and cooling
- Cooling:Central Air
- Heating:Electric, Forced Air, Heat Pump, Natural Gas, Radiant
Structure and exterior
- Roof:Composition
- Year built:1960
- Building area:2,418 sq. ft.
- Lot area:0.48 Acres
Schools
- High school:Huguenot
- Middle school:Lucille Brown
- Elementary school:Fisher
Utilities
- Water:Public
- Sewer:Public Sewer
Finances and disclosures
- Price:$459,950
- Price per sq. ft.:$190.22
- Tax amount:$5,196 (2025)
New listings near 8265 Halstead Road
- New
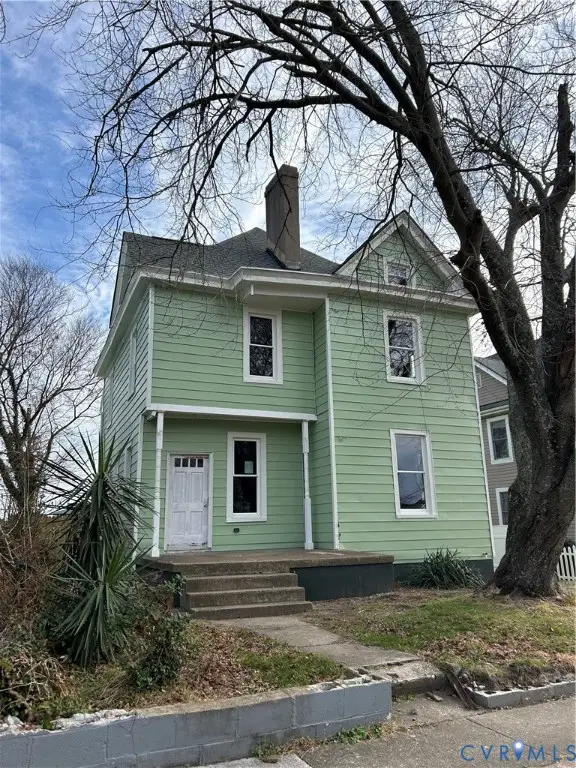 $249,950Active3 beds 3 baths1,543 sq. ft.
$249,950Active3 beds 3 baths1,543 sq. ft.1907 Rose Avenue, Richmond, VA 23222
MLS# 2533348Listed by: LONG & FOSTER REALTORS - New
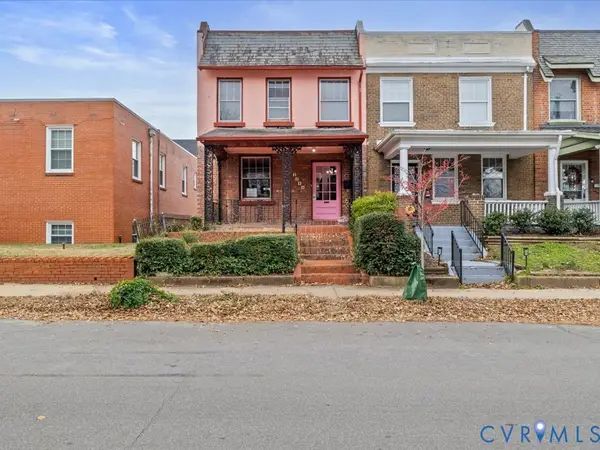 $299,950Active2 beds 2 baths1,146 sq. ft.
$299,950Active2 beds 2 baths1,146 sq. ft.2309 Idlewood Avenue, Richmond, VA 23220
MLS# 2533393Listed by: THE DUNIVAN CO, INC - New
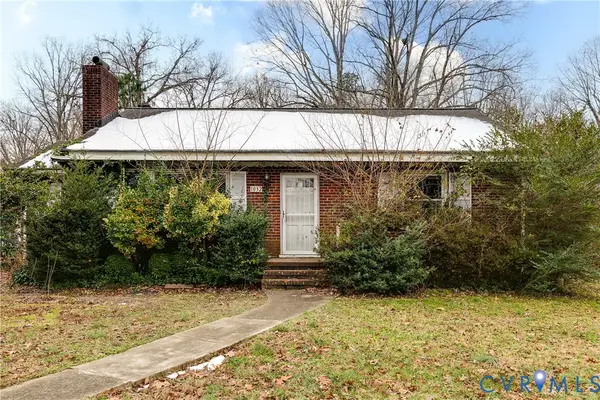 $195,000Active3 beds 1 baths1,352 sq. ft.
$195,000Active3 beds 1 baths1,352 sq. ft.1032 Circlewood Drive, Richmond, VA 23224
MLS# 2533106Listed by: PROVIDENCE HILL REAL ESTATE - New
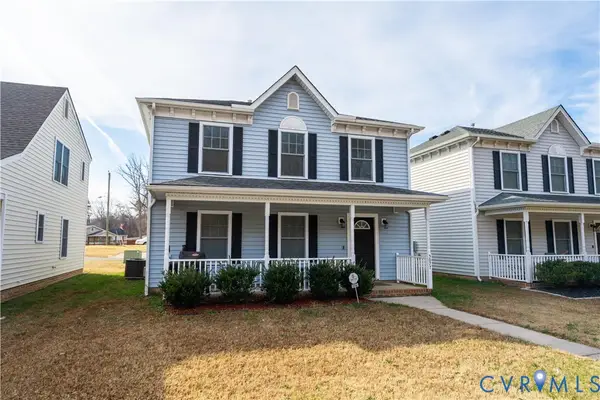 $289,950Active3 beds 3 baths1,456 sq. ft.
$289,950Active3 beds 3 baths1,456 sq. ft.5077 Warwick Road, Richmond, VA 23224
MLS# 2533340Listed by: COMPASS 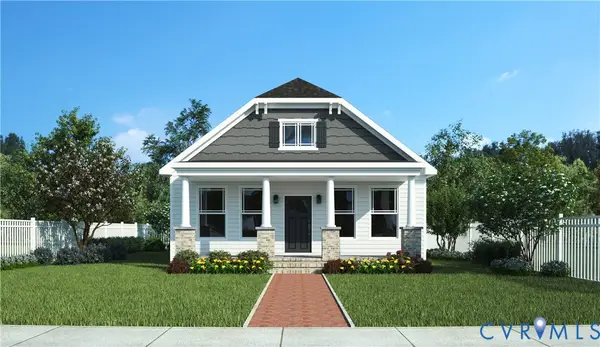 $355,000Pending3 beds 2 baths1,492 sq. ft.
$355,000Pending3 beds 2 baths1,492 sq. ft.2321 Overby Bend Road, Richmond, VA 23222
MLS# 2533371Listed by: ICON REALTY GROUP- New
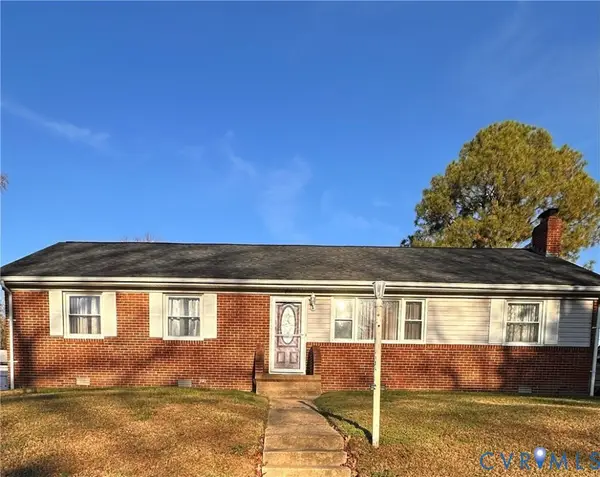 $289,500Active3 beds 2 baths1,508 sq. ft.
$289,500Active3 beds 2 baths1,508 sq. ft.4018 Norborne Road, Ampthill, VA 23234
MLS# 2532416Listed by: ICON REALTY GROUP - Open Sat, 1 to 3pmNew
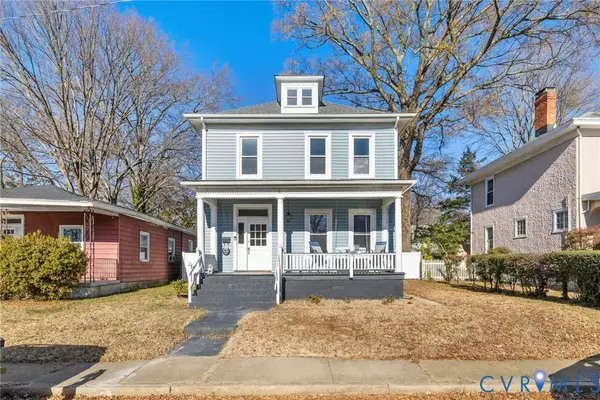 $460,000Active4 beds 3 baths1,768 sq. ft.
$460,000Active4 beds 3 baths1,768 sq. ft.704 Northside Avenue, Henrico, VA 23222
MLS# 2532692Listed by: LONG & FOSTER REALTORS - Open Fri, 4 to 6pmNew
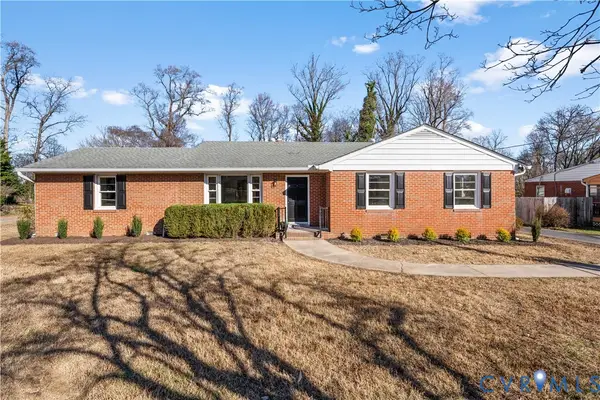 $349,900Active4 beds 3 baths1,664 sq. ft.
$349,900Active4 beds 3 baths1,664 sq. ft.4605 Olney Drive, Richmond, VA 23222
MLS# 2533208Listed by: RIVER CITY ELITE PROPERTIES - REAL BROKER 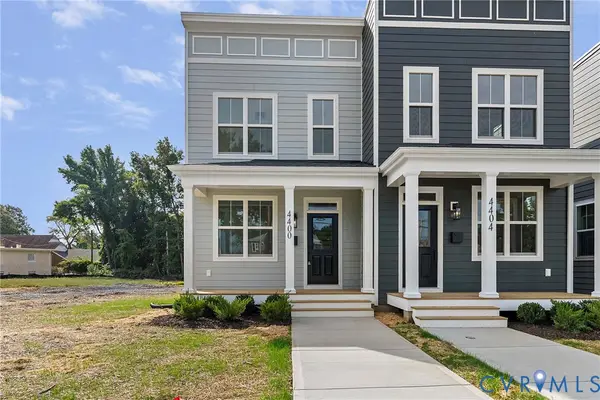 $335,000Pending3 beds 3 baths1,536 sq. ft.
$335,000Pending3 beds 3 baths1,536 sq. ft.4400 North Avenue, Richmond, VA 23222
MLS# 2533293Listed by: SHAHEEN RUTH MARTIN & FONVILLE- Open Sat, 1 to 3pmNew
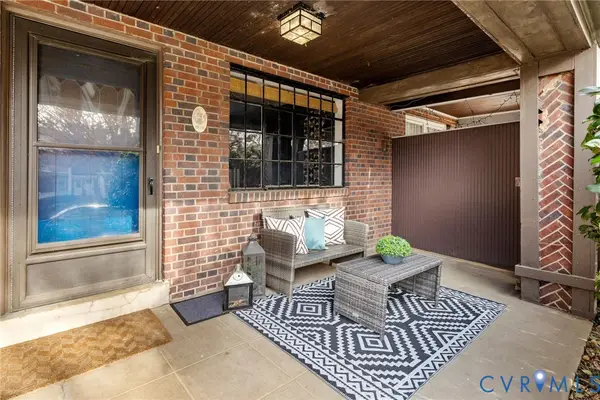 $575,000Active3 beds 2 baths1,938 sq. ft.
$575,000Active3 beds 2 baths1,938 sq. ft.3502 Hanover Avenue, Richmond, VA 23221
MLS# 2533215Listed by: MAISON REAL ESTATE BOUTIQUE
