8367 Charlise Road, Richmond, VA 23235
Local realty services provided by:Better Homes and Gardens Real Estate Native American Group
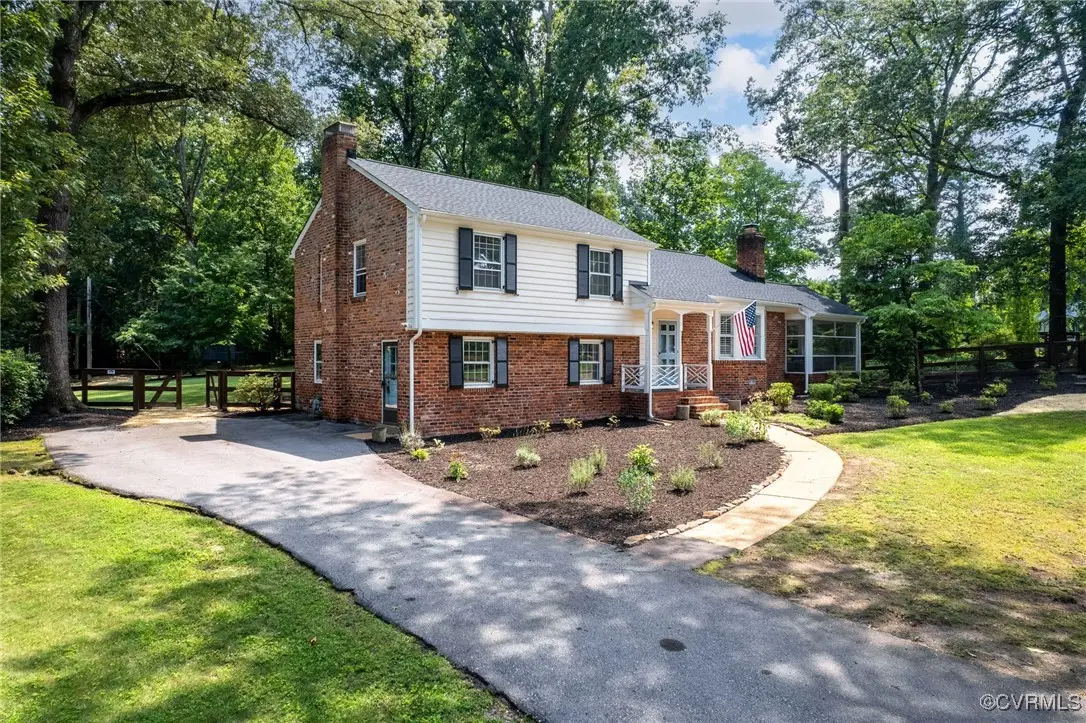

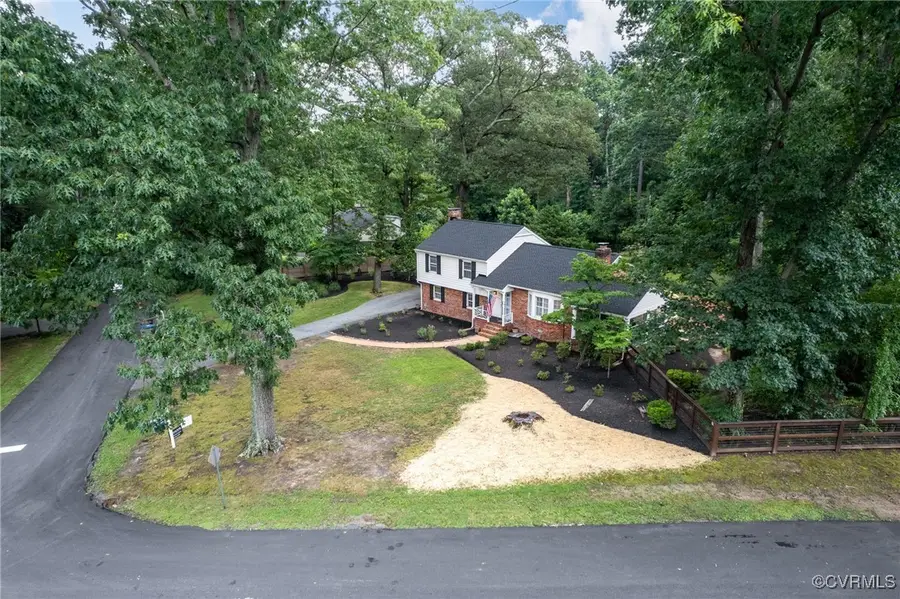
Listed by:joan small
Office:profound property group llc.
MLS#:2516461
Source:RV
Price summary
- Price:$475,000
- Price per sq. ft.:$240.26
About this home
This home sits in the desirable Oxford Addition neighborhood—known for its mature trees, peaceful streets, and unbeatable location just minutes from shopping, dining and parks. Enjoy quick access to major roadways, while still feeling tucked away in an established community with no HOA restrictions. Set on a serene 0.67-acre lot, this charming home offers classic features and thoughtful updates throughout. Refinished hardwood floors flow through the main living spaces, complemented by built-in shelving and a brick fireplace that adds warmth and character. The kitchen features a new floor and comes with all appliances, plus a $3,000 credit at settlement so you can make it your own. Step outside to a newly built, expansive deck and a screened-in porch overlooking the large, fully fenced backyard—ideal for play, pets, or peaceful evenings. The home also includes a freshly landscaped yard, a 2020 gas water heater, a new shingled roof, and a paved driveway. Space, value, and location all in one...... Perfect for Anyone, Perfect for you.
Contact an agent
Home facts
- Year built:1959
- Listing Id #:2516461
- Added:35 day(s) ago
- Updated:August 14, 2025 at 07:33 AM
Rooms and interior
- Bedrooms:3
- Total bathrooms:3
- Full bathrooms:2
- Half bathrooms:1
- Living area:1,977 sq. ft.
Heating and cooling
- Cooling:Central Air
- Heating:Baseboard, Hot Water, Natural Gas
Structure and exterior
- Roof:Shingle
- Year built:1959
- Building area:1,977 sq. ft.
- Lot area:0.67 Acres
Schools
- High school:Huguenot
- Middle school:Lucille Brown
- Elementary school:Southampton
Utilities
- Water:Public
- Sewer:Public Sewer
Finances and disclosures
- Price:$475,000
- Price per sq. ft.:$240.26
- Tax amount:$4,164 (2024)
New listings near 8367 Charlise Road
- New
 $314,900Active1 beds 2 baths767 sq. ft.
$314,900Active1 beds 2 baths767 sq. ft.56 E Lock Lane #U1, Richmond, VA 23226
MLS# 2521412Listed by: PROVIDENCE HILL REAL ESTATE - Open Sun, 2 to 4pmNew
 $1,200,000Active5 beds 3 baths3,242 sq. ft.
$1,200,000Active5 beds 3 baths3,242 sq. ft.4701 Patterson Avenue, Richmond, VA 23226
MLS# 2522551Listed by: KEETON & CO REAL ESTATE - New
 $185,000Active2 beds 1 baths800 sq. ft.
$185,000Active2 beds 1 baths800 sq. ft.1410 Willis Street, Richmond, VA 23224
MLS# 2522599Listed by: LONG & FOSTER REALTORS - New
 $425,000Active4 beds 3 baths3,054 sq. ft.
$425,000Active4 beds 3 baths3,054 sq. ft.8813 Waxford Road, Richmond, VA 23235
MLS# 2522685Listed by: BHHS PENFED REALTY - New
 $2,895,000Active4 beds 5 baths4,230 sq. ft.
$2,895,000Active4 beds 5 baths4,230 sq. ft.4803 Pocahontas Avenue, Richmond, VA 23226
MLS# 2522693Listed by: LONG & FOSTER REALTORS - New
 $489,995Active3 beds 3 baths1,950 sq. ft.
$489,995Active3 beds 3 baths1,950 sq. ft.11207 Warren View Road, Richmond, VA 23233
MLS# 2522714Listed by: INTEGRITY CHOICE REALTY - New
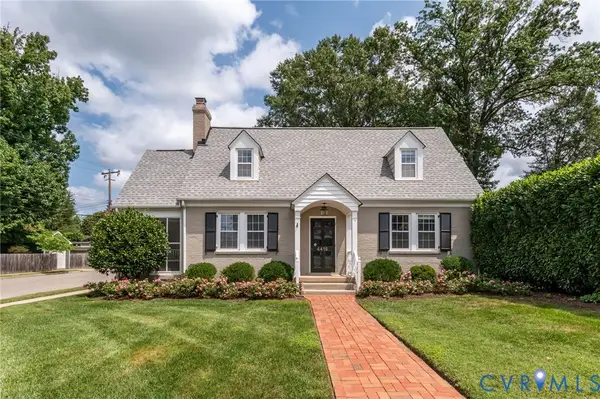 $684,950Active3 beds 2 baths1,636 sq. ft.
$684,950Active3 beds 2 baths1,636 sq. ft.4416 Hanover, Richmond, VA 23221
MLS# 2522774Listed by: SHAHEEN RUTH MARTIN & FONVILLE - New
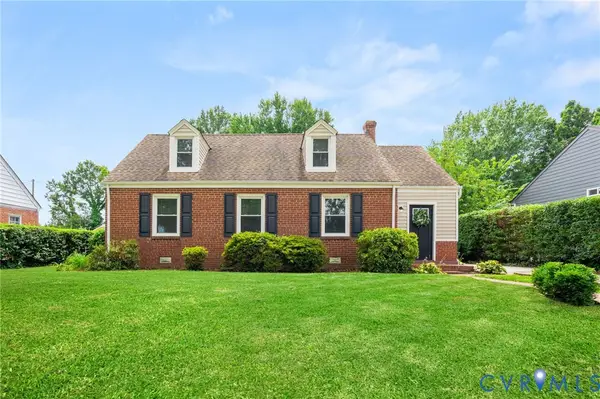 $364,900Active4 beds 2 baths2,118 sq. ft.
$364,900Active4 beds 2 baths2,118 sq. ft.3406 Hazelhurst Avenue, Richmond, VA 23222
MLS# 2522831Listed by: SAMSON PROPERTIES - New
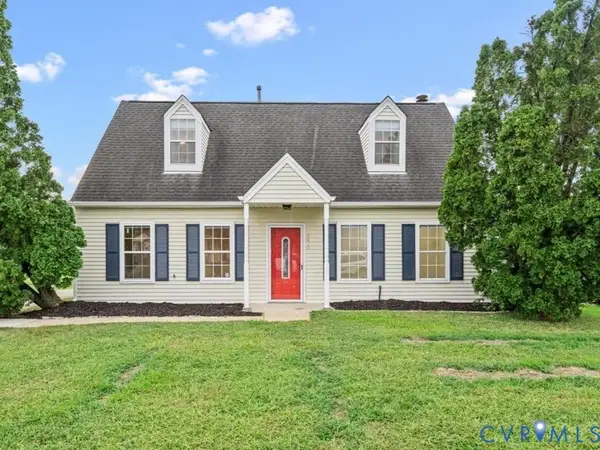 $295,000Active3 beds 2 baths1,344 sq. ft.
$295,000Active3 beds 2 baths1,344 sq. ft.4428 Kings Bishop Road, Richmond, VA 23231
MLS# 2522845Listed by: ICON REALTY GROUP - Open Sat, 3 to 5pmNew
 $299,900Active3 beds 3 baths1,344 sq. ft.
$299,900Active3 beds 3 baths1,344 sq. ft.2915 Decatur Street, Richmond, VA 23224
MLS# 2521821Listed by: EXP REALTY LLC
