8632 Cherokee Rd, Richmond, VA 23235
Local realty services provided by:Better Homes and Gardens Real Estate Valley Partners
8632 Cherokee Rd,Richmond, VA 23235
$895,000
- 3 Beds
- 3 Baths
- - sq. ft.
- Single family
- Active
Listed by: kim wright sebrell
Office: keller williams richmond west
MLS#:VARC2000590
Source:BRIGHTMLS
Price summary
- Price:$895,000
About this home
MOVE-IN READY!! The Colorado is a thoughtfully designed two-story home featuring 3 spacious bedrooms and 2.5 baths. Stepping inside, you'll find beautiful wide plank hardwood flooring and 9ft ceilings throughout the first-floor. The family room features an abstract chandelier and linear gas fireplace with floor-to-ceiling surround. The gourmet kitchen is a chef's dream featuring quartz countertops, a large island with waterfall ends, a Bosch gas range, a built-in microwave, and a walk-in pantry with built-in shelving. The adjoining dining area with a chandelier is perfect for family meals or entertaining guests. A private home office is tucked at the front of the home away from the main living areas. Off of the garage entry, the mudroom features a custom bench and accent wall. A powder room for guests and a rear deck, perfect for relaxing evenings, complete the first floor. Traveling upstairs, you'll find the primary suite with a walk-in closet and fan/light. The spa-like primary ensuite bath features a double vanity with quartz counters, tile flooring, an extended frameless walk-in shower with a bench seat, and floor-to-ceiling tile. Bedrooms 2 and 3 both feature walk-in closets as well as ceiling fan/lights and share a Jack & Jill bath with tile flooring, double vanity, and a tiled tub/shower combo. A convenient second-floor laundry room with tile flooring, cabinetry and counter space completes the second floor. Sitting on over a half-acre this gorgeous home offers easy access to area shopping, dining, and recreation with NO HOA! Enjoy close proximity to Stony Point Fashion Park, Trader Joe's, and local restaurants while neighboring Huguenot Flat Water Park offers access to the James River and hiking trails. See it for yourself before its gone!
Contact an agent
Home facts
- Listing ID #:VARC2000590
- Added:346 day(s) ago
- Updated:December 29, 2025 at 02:34 PM
Rooms and interior
- Bedrooms:3
- Total bathrooms:3
- Full bathrooms:2
- Half bathrooms:1
Heating and cooling
- Cooling:Central A/C
- Heating:Electric, Forced Air
Structure and exterior
- Roof:Composite
- Lot area:0.57 Acres
Schools
- High school:HUGUENOT
- Middle school:ELKHARDT - THOMPSON
- Elementary school:SOUTHAMPTON
Utilities
- Water:Public
- Sewer:Public Sewer
Finances and disclosures
- Price:$895,000
- Tax amount:$1,896 (2024)
New listings near 8632 Cherokee Rd
- New
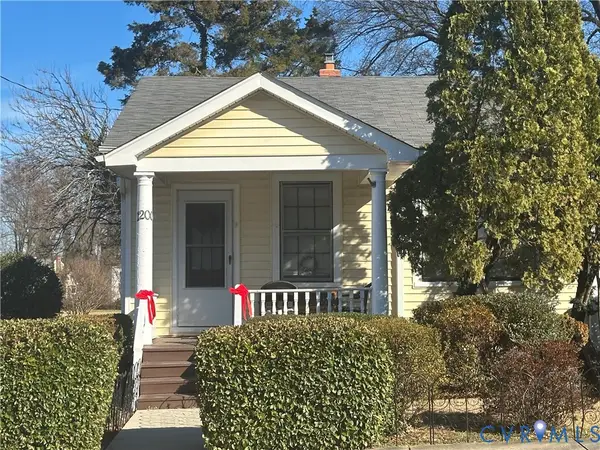 $183,000Active2 beds 1 baths881 sq. ft.
$183,000Active2 beds 1 baths881 sq. ft.1200 Juniper Street, Richmond, VA 23222
MLS# 2533568Listed by: FIVE STAR REAL ESTATE - New
 $399,900Active4 beds 3 baths1,720 sq. ft.
$399,900Active4 beds 3 baths1,720 sq. ft.1713 Palm Grove Terrace, Richmond, VA 23228
MLS# 2533714Listed by: SAMSON PROPERTIES - New
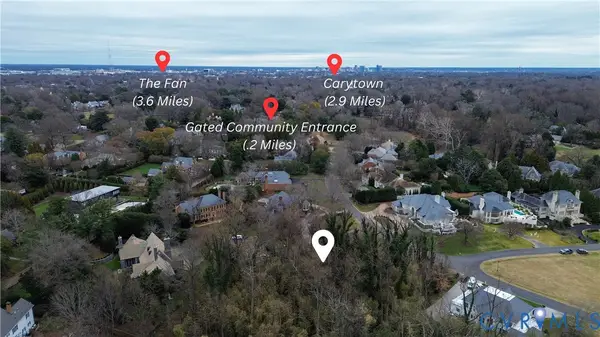 $725,000Active0.75 Acres
$725,000Active0.75 Acres102 Lockgreen Place, Richmond, VA 23226
MLS# 2533476Listed by: KELLER WILLIAMS REALTY - New
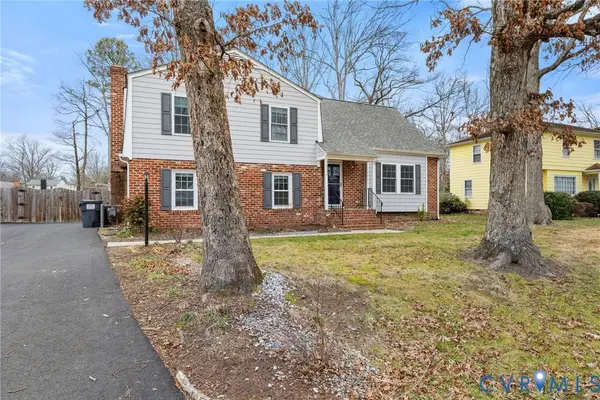 $415,000Active4 beds 3 baths2,320 sq. ft.
$415,000Active4 beds 3 baths2,320 sq. ft.7432 Sandlewood Drive, Richmond, VA 23235
MLS# 2532825Listed by: LONG & FOSTER REALTORS - New
 $575,450Active4 beds 3 baths3,304 sq. ft.
$575,450Active4 beds 3 baths3,304 sq. ft.2027 W Grace Street, Richmond, VA 23220
MLS# 2533544Listed by: LONG & FOSTER REALTORS - New
 $450,000Active3 beds 3 baths2,176 sq. ft.
$450,000Active3 beds 3 baths2,176 sq. ft.3706 Hermitage Road, Richmond, VA 23227
MLS# 2533617Listed by: HYLTON & COMPANY - New
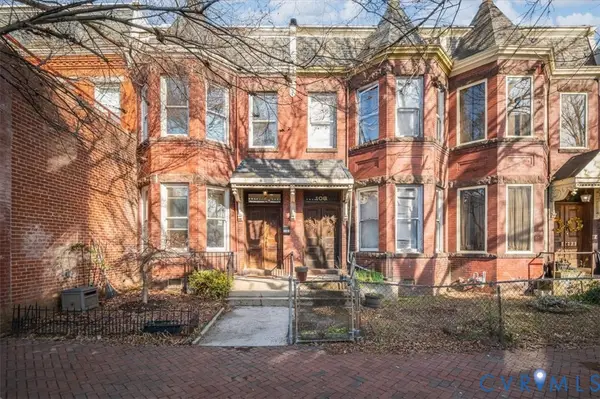 $285,000Active2 beds 2 baths978 sq. ft.
$285,000Active2 beds 2 baths978 sq. ft.110 W Marshall Street #U110A, Richmond, VA 23220
MLS# 2532888Listed by: ICON REALTY GROUP - New
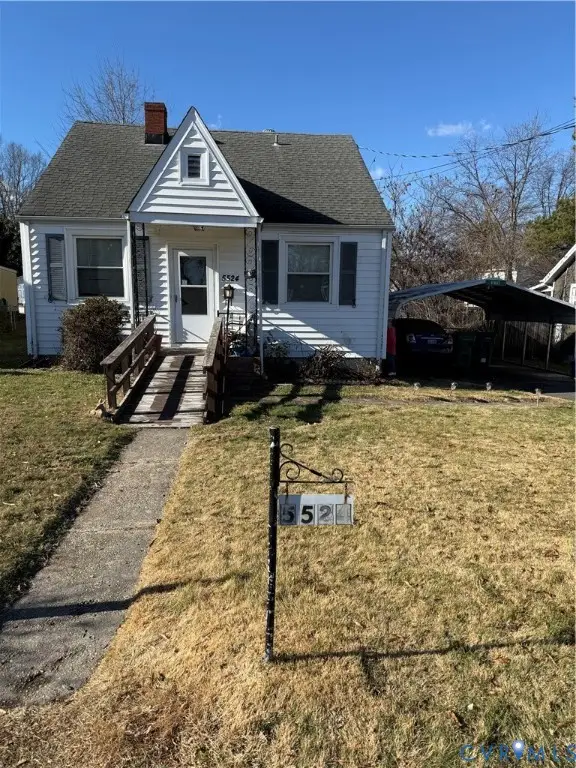 $310,000Active3 beds 1 baths1,170 sq. ft.
$310,000Active3 beds 1 baths1,170 sq. ft.5524 Cedar Croft Street, Richmond, VA 23228
MLS# 2533438Listed by: WEICHERT HOME RUN REALTY 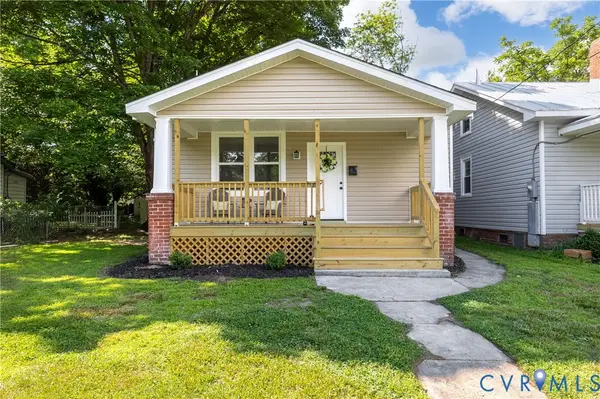 $267,500Pending3 beds 2 baths1,088 sq. ft.
$267,500Pending3 beds 2 baths1,088 sq. ft.3307 Stockton Street, Richmond, VA 23224
MLS# 2533624Listed by: RIVER CITY ELITE PROPERTIES - REAL BROKER- New
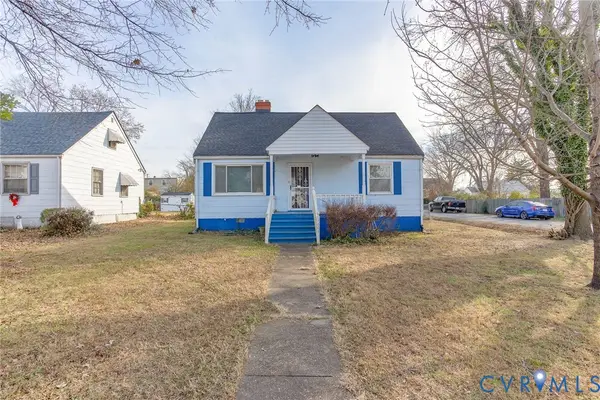 $185,000Active3 beds 1 baths1,224 sq. ft.
$185,000Active3 beds 1 baths1,224 sq. ft.3601 Pemberton Avenue, Richmond, VA 23222
MLS# 2533659Listed by: SAMSON PROPERTIES
