8801 Riverside Drive, Richmond, VA 23235
Local realty services provided by:Better Homes and Gardens Real Estate Base Camp
8801 Riverside Drive,Richmond, VA 23235
$1,998,000
- 3 Beds
- 3 Baths
- 1,945 sq. ft.
- Single family
- Active
Upcoming open houses
- Sun, Nov 0201:00 pm - 03:00 pm
Listed by:coleen butler rodriguez
Office:the steele group
MLS#:2529629
Source:RV
Price summary
- Price:$1,998,000
- Price per sq. ft.:$1,027.25
About this home
Explore this once-in-a-lifetime opportunity to own 'Cabin Hill' on the James River. Two circa 1910 log cabins; a Mid-Century Modern addition by renowned architect Bud Hyland; 2.48 acres on two lots; sweeping river views; AND 173' of riverfront footage make this property incomparable. Once a family retreat, the 1,900+ sq ft main cabin has been a primary residence since 1950. The current owners engaged architect Hyland in 1964 to design an addition and dormers to make it a family-friendly home. The addition has his signature vertical board and batten exterior which, true to his Frank Lloyd Wright training, Hyland blended seamlessly with the cabin and natural surroundings. The addition added a foyer, St. Charles kitchen, and 2nd flr bedroom to the now 3 bed, 2.5 bath house. The vintage kitchen with Frigidaire range and top-of-the-line upgrades is in mint condition. A soaring, two-story great room offers several seating areas with an impressive 9' stone fireplace, log beams, & decorative wood trim. The windows were upgraded to capture the lot's beauty and blend the original design with the mid-century upgrades. Two doors lead to a full-width screened porch with 100 degree views of the James River creating amazing breezes and great flow for guests to relax and dine in several seasons. A bluestone river viewing area overlooks your waterfront ‘meadow’ fronting the James River where you can have access for kayaking, canoeing and paddleboarding in the ‘flats’. A second 1910 cabin with an add'l 875 sq ft has a stone fireplace, 2 levels, a screen porch overlooking the ‘branch’ or creek below, and once housed a kitchen and 2 baths. It would make a great guest house or studio – your imagination is the limit! This amazing property is just west of the Huguenot bridge & public put-in, making it a 4 minute drive to River Road Shopping Center and convenient to Libbie/Grove and the Huguenot Road corridor. Come experience this retreat which feels divinely remote and relaxing, yet is so close to everything in the city!
Contact an agent
Home facts
- Year built:1910
- Listing ID #:2529629
- Added:1 day(s) ago
- Updated:October 27, 2025 at 05:50 PM
Rooms and interior
- Bedrooms:3
- Total bathrooms:3
- Full bathrooms:2
- Half bathrooms:1
- Living area:1,945 sq. ft.
Heating and cooling
- Cooling:Electric, Heat Pump
- Heating:Electric, Forced Air, Heat Pump, Oil
Structure and exterior
- Roof:Asphalt
- Year built:1910
- Building area:1,945 sq. ft.
- Lot area:1.59 Acres
Schools
- High school:Huguenot
- Middle school:Lucille Brown
- Elementary school:Fisher
Utilities
- Water:Public
- Sewer:Public Sewer
Finances and disclosures
- Price:$1,998,000
- Price per sq. ft.:$1,027.25
- Tax amount:$11,436 (2025)
New listings near 8801 Riverside Drive
- New
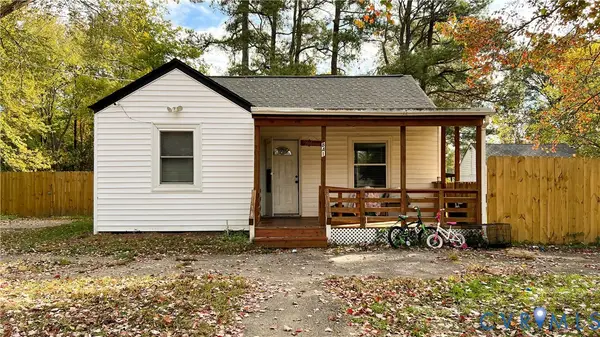 $189,950Active2 beds 1 baths670 sq. ft.
$189,950Active2 beds 1 baths670 sq. ft.841 Rosemont Road, Richmond, VA 23224
MLS# 2530035Listed by: PRINCE GEORGE REALTY - Open Fri, 12 to 2pmNew
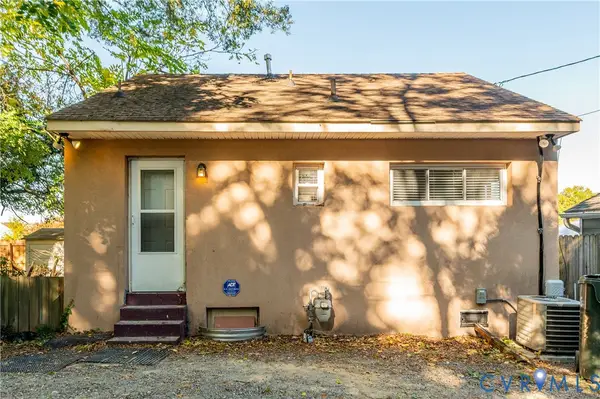 $199,950Active1 beds 1 baths576 sq. ft.
$199,950Active1 beds 1 baths576 sq. ft.2307 1st Avenue, Richmond, VA 23222
MLS# 2527868Listed by: KELLER WILLIAMS REALTY - New
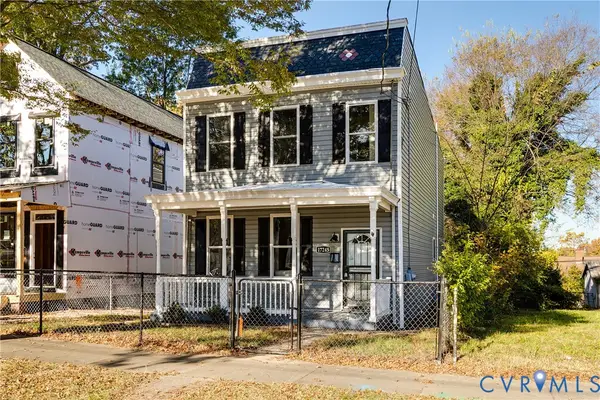 $355,000Active3 beds 3 baths1,722 sq. ft.
$355,000Active3 beds 3 baths1,722 sq. ft.1724.5 N 20th Street, Richmond, VA 23223
MLS# 2529133Listed by: HOMETOWN REALTY - New
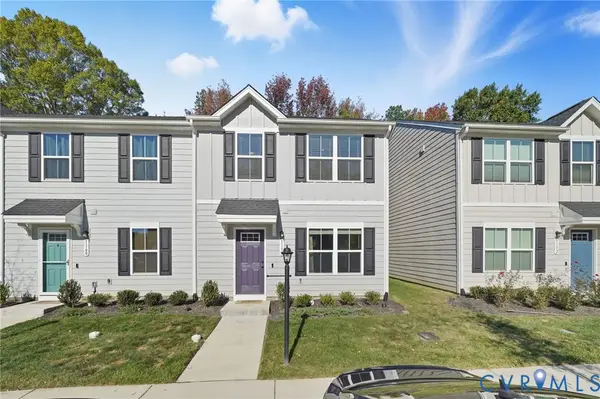 $304,950Active3 beds 3 baths1,220 sq. ft.
$304,950Active3 beds 3 baths1,220 sq. ft.1156 Canterbury Ridge Road, Richmond, VA 23224
MLS# 2528895Listed by: SYCAMORE REALTY LLC - New
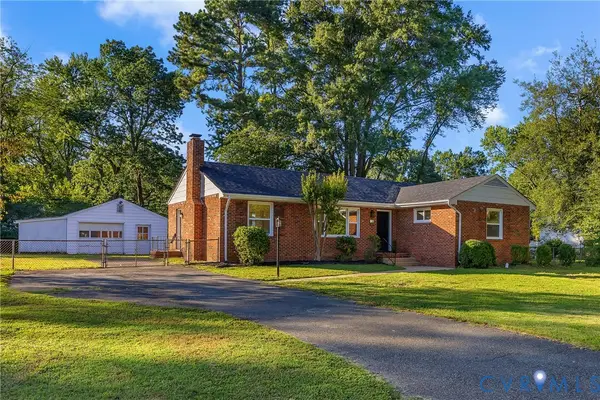 $425,000Active4 beds 2 baths1,710 sq. ft.
$425,000Active4 beds 2 baths1,710 sq. ft.2930 Poyntelle Road, Richmond, VA 23235
MLS# 2529990Listed by: UNITED REAL ESTATE RICHMOND - New
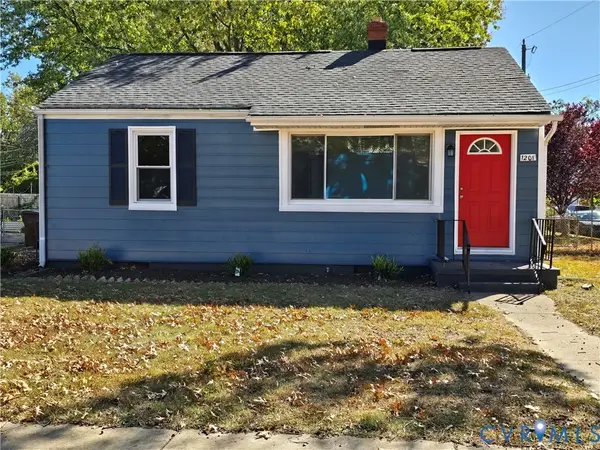 $199,900Active3 beds 1 baths720 sq. ft.
$199,900Active3 beds 1 baths720 sq. ft.1201 N 34th Street, Richmond, VA 23223
MLS# 2529605Listed by: BOYD REALTY GROUP - New
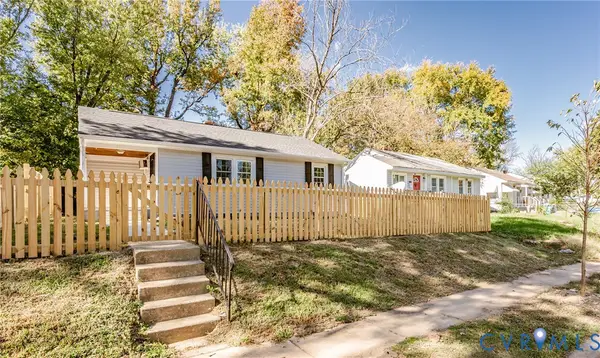 $215,000Active3 beds 1 baths867 sq. ft.
$215,000Active3 beds 1 baths867 sq. ft.1421 Drewry Street, Richmond, VA 23224
MLS# 2529945Listed by: TRINITY REAL ESTATE - New
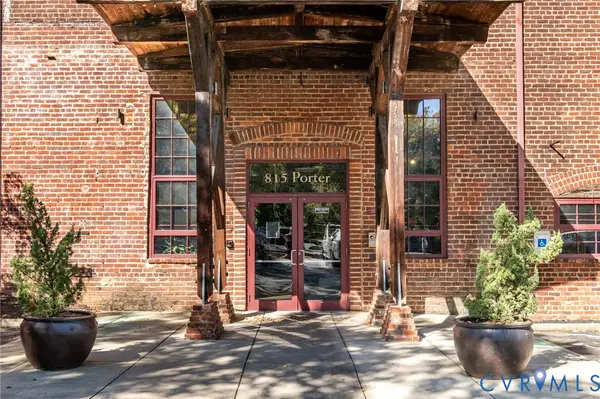 $255,000Active1 beds 1 baths696 sq. ft.
$255,000Active1 beds 1 baths696 sq. ft.815 Porter Street #U219, Richmond, VA 23224
MLS# 2529900Listed by: ARDENT PROPERTIES, LLC - New
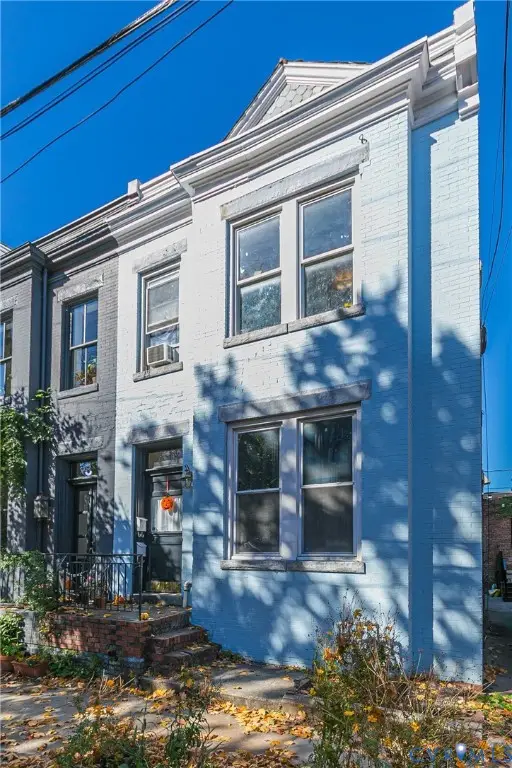 $570,000Active-- beds -- baths2,322 sq. ft.
$570,000Active-- beds -- baths2,322 sq. ft.10 N Lombardy Street, Richmond, VA 23220
MLS# 2529879Listed by: THE STEELE GROUP
