9301 Carriage Stone Court, Richmond, VA 23235
Local realty services provided by:Better Homes and Gardens Real Estate Native American Group
Listed by: michael hanky
Office: shaheen ruth martin & fonville
MLS#:2517487
Source:RV
Price summary
- Price:$2,145,000
- Price per sq. ft.:$501.05
- Monthly HOA dues:$75
About this home
Luxury NEW Construction, Move-In Ready! Chandler Construction has just completed this English Cottage inspired design on one of the last remaining homesites in Richmond’s “best kept secret” boutique community, Stony Point Green. Stony Point Green offers a true, “town and country” lifestyle, carved out of former estate grounds and buffered by Larus Park – a hidden gem with just over 100 acres and approximately 5 miles of forested trail perfect for hikers, bikers, and a dream playground for both two and four leg explorers! The quality and attention to detail throughout the home are second to none. The floor plan features 5-6 bedrooms, open concept main living space, plus a luxurious first level primary suite! A second main level bedroom with en-suite full bath featuring a zero-entry shower is perfect as an in-law suite or private guest accommodations. This collaboration between Chandler Construction, SMS Architects and Duet Design is sure to impress even the most discerning buyer. Notable features include Wolf & Sub-Zero kitchen appliance package, separate prep-kitchen, custom cabinetry, extensive built-ins and trim details throughout, 10 ft ceilings, 1st & 2nd floor laundry, primary bath features heated floors and zero-entry steam shower. The private outdoor living space includes a covered bluestone rear patio with kitchen and wood-burning masonry FP! Stony Point Green is centrally located allowing for quick commute times to downtown RVA, West End, local private schools, retail and restaurant amenities! Limited time Builder Incentives offered to include rate buy down options.
Contact an agent
Home facts
- Year built:2025
- Listing ID #:2517487
- Added:653 day(s) ago
- Updated:December 17, 2025 at 06:56 PM
Rooms and interior
- Bedrooms:6
- Total bathrooms:5
- Full bathrooms:4
- Half bathrooms:1
- Living area:4,281 sq. ft.
Heating and cooling
- Cooling:Central Air, Zoned
- Heating:Electric, Forced Air, Natural Gas, Zoned
Structure and exterior
- Roof:Metal, Shingle
- Year built:2025
- Building area:4,281 sq. ft.
- Lot area:0.37 Acres
Schools
- High school:Huguenot
- Middle school:Thompson
- Elementary school:Fisher
Utilities
- Water:Public
- Sewer:Public Sewer
Finances and disclosures
- Price:$2,145,000
- Price per sq. ft.:$501.05
- Tax amount:$2,904 (2023)
New listings near 9301 Carriage Stone Court
- New
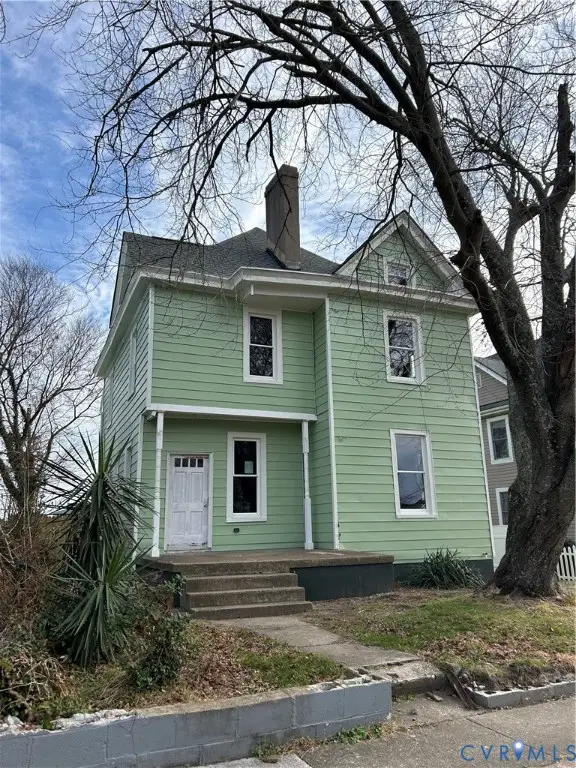 $249,950Active3 beds 3 baths1,543 sq. ft.
$249,950Active3 beds 3 baths1,543 sq. ft.1907 Rose Avenue, Richmond, VA 23222
MLS# 2533348Listed by: LONG & FOSTER REALTORS - New
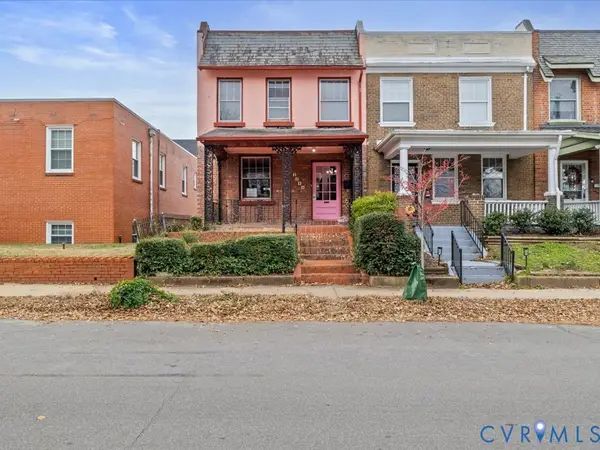 $299,950Active2 beds 2 baths1,146 sq. ft.
$299,950Active2 beds 2 baths1,146 sq. ft.2309 Idlewood Avenue, Richmond, VA 23220
MLS# 2533393Listed by: THE DUNIVAN CO, INC - New
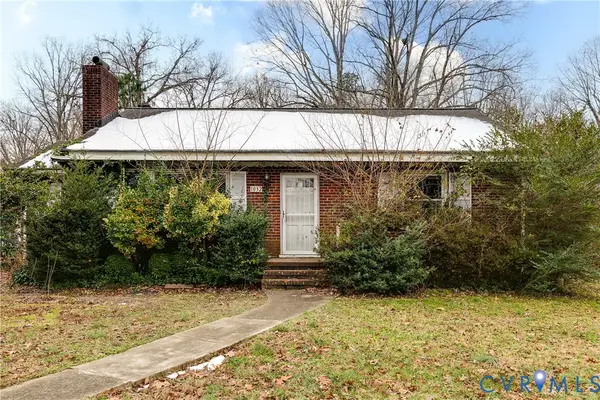 $195,000Active3 beds 1 baths1,352 sq. ft.
$195,000Active3 beds 1 baths1,352 sq. ft.1032 Circlewood Drive, Richmond, VA 23224
MLS# 2533106Listed by: PROVIDENCE HILL REAL ESTATE - New
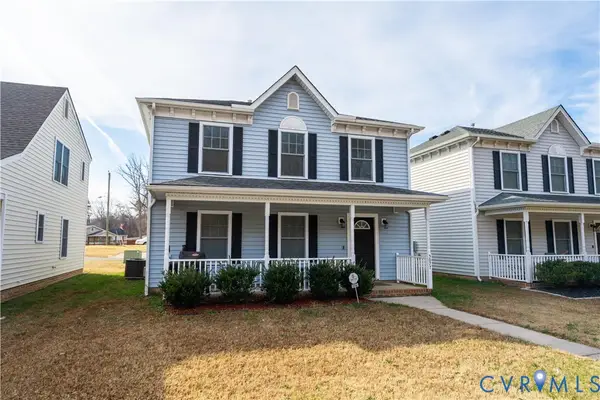 $289,950Active3 beds 3 baths1,456 sq. ft.
$289,950Active3 beds 3 baths1,456 sq. ft.5077 Warwick Road, Richmond, VA 23224
MLS# 2533340Listed by: COMPASS 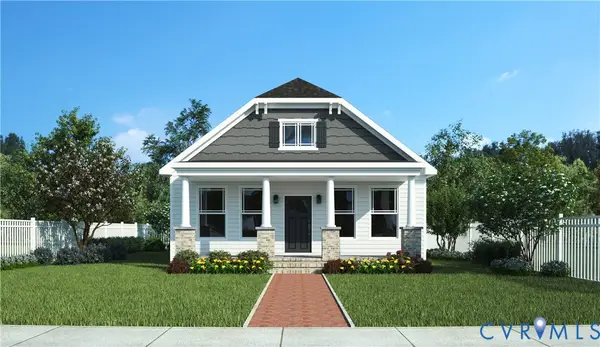 $355,000Pending3 beds 2 baths1,492 sq. ft.
$355,000Pending3 beds 2 baths1,492 sq. ft.2321 Overby Bend Road, Richmond, VA 23222
MLS# 2533371Listed by: ICON REALTY GROUP- New
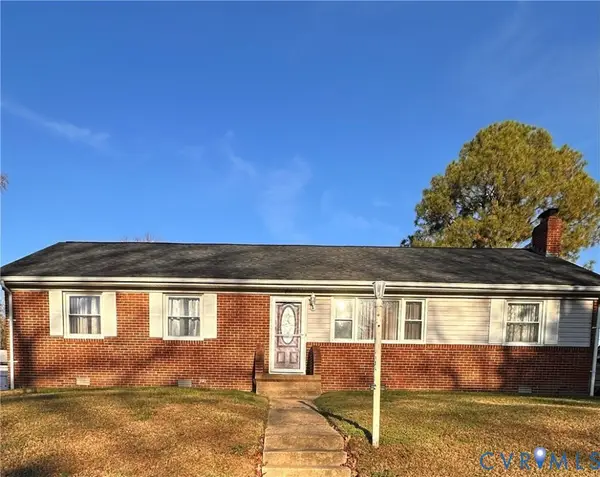 $289,500Active3 beds 2 baths1,508 sq. ft.
$289,500Active3 beds 2 baths1,508 sq. ft.4018 Norborne Road, Ampthill, VA 23234
MLS# 2532416Listed by: ICON REALTY GROUP - Open Sat, 1 to 3pmNew
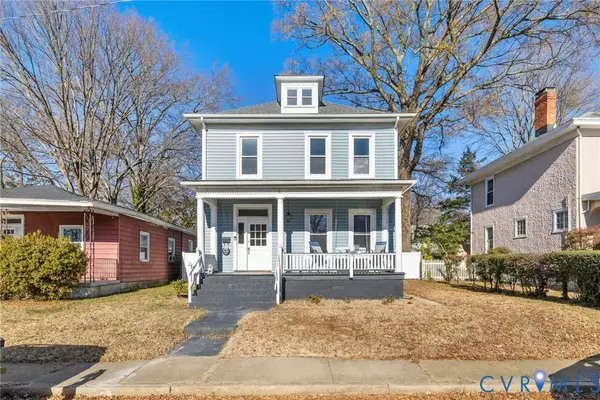 $460,000Active4 beds 3 baths1,768 sq. ft.
$460,000Active4 beds 3 baths1,768 sq. ft.704 Northside Avenue, Henrico, VA 23222
MLS# 2532692Listed by: LONG & FOSTER REALTORS - Open Fri, 4 to 6pmNew
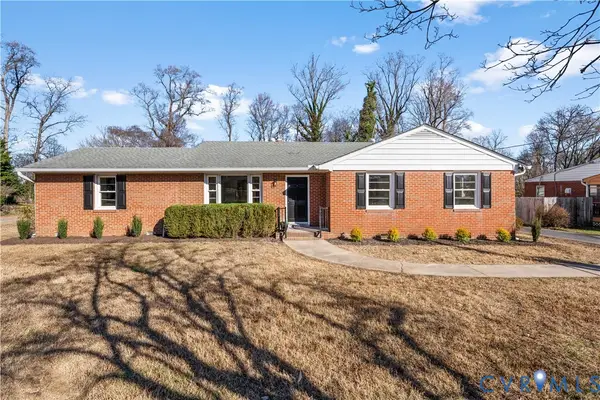 $349,900Active4 beds 3 baths1,664 sq. ft.
$349,900Active4 beds 3 baths1,664 sq. ft.4605 Olney Drive, Richmond, VA 23222
MLS# 2533208Listed by: RIVER CITY ELITE PROPERTIES - REAL BROKER 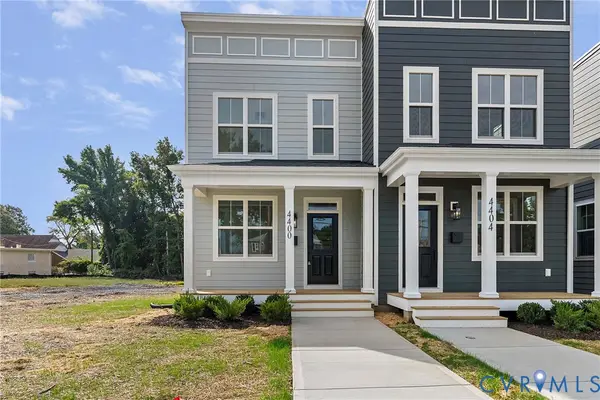 $335,000Pending3 beds 3 baths1,536 sq. ft.
$335,000Pending3 beds 3 baths1,536 sq. ft.4400 North Avenue, Richmond, VA 23222
MLS# 2533293Listed by: SHAHEEN RUTH MARTIN & FONVILLE- Open Sat, 1 to 3pmNew
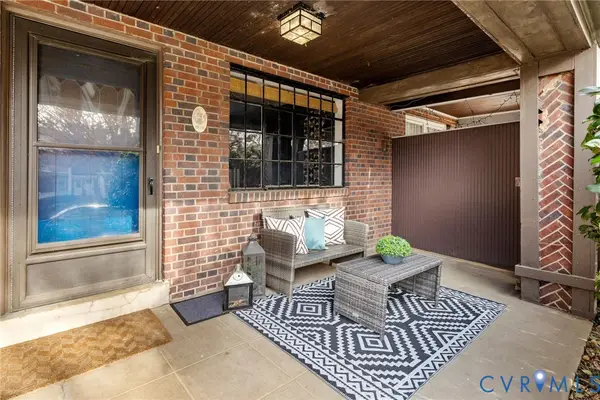 $575,000Active3 beds 2 baths1,938 sq. ft.
$575,000Active3 beds 2 baths1,938 sq. ft.3502 Hanover Avenue, Richmond, VA 23221
MLS# 2533215Listed by: MAISON REAL ESTATE BOUTIQUE
