9477 Creek Summit Circle, Richmond, VA 23235
Local realty services provided by:Better Homes and Gardens Real Estate Base Camp
9477 Creek Summit Circle,Richmond, VA 23235
$845,000
- 4 Beds
- 3 Baths
- 2,587 sq. ft.
- Single family
- Active
Listed by: erin hungerford
Office: long & foster realtors
MLS#:2515083
Source:RV
Price summary
- Price:$845,000
- Price per sq. ft.:$326.63
- Monthly HOA dues:$330
About this home
What If Your Next Home Could Be Exactly What You’ve Been Dreaming Of—Right Down To The Last Detail? This To-Be-Built, Fully Customizable Single-Family Home Lets You Do Just That. From The Layout To The Finishes, You Get To Choose What Works Best For You. Here’s What’s Already Planned: 4 Spacious Bedrooms (One Can Be A Bonus Room You Can Use However You Like), 2.5 Bathrooms, And A Two-Car Garage. But It Doesn’t Stop There—You Can Even Finish The Basement And Turn It Into A Media Room, A Hobby Space, A Workshop, Or Make Room For A 3RD CAR. Plan Begins at 2,500+ SQFT with options to Finish 3,500+ SQFT! All Of This Is In Creek’s Edge At Stony Point—A Gated Community Where You’ll Enjoy A Peaceful, Private Setting With Access To Fantastic Amenities. Even Better? It’s A Low-Maintenance Lifestyle. Yard Work, Exterior Maintenance, Snow Removal, And Trash Pickup? Already Handled. So, If You’ve Been Waiting For The Perfect Opportunity To Build Your Dream Home—This Is It.
Contact an agent
Home facts
- Year built:2025
- Listing ID #:2515083
- Added:268 day(s) ago
- Updated:February 21, 2026 at 03:23 PM
Rooms and interior
- Bedrooms:4
- Total bathrooms:3
- Full bathrooms:2
- Half bathrooms:1
- Rooms Total:9
- Flooring:Ceramic Tile, Partially Carpeted, Wood
- Dining Description:Breakfast Area
- Bathrooms Description:Double Vanity
- Kitchen Description:Pantry
- Bedroom Description:Main Level Primary
- Basement:Yes
- Basement Description:Unfinished
- Living area:2,587 sq. ft.
Heating and cooling
- Cooling:Zoned
- Heating:Electric, Natural Gas, Zoned
Structure and exterior
- Roof:Shingle
- Year built:2025
- Building area:2,587 sq. ft.
- Lot area:0.14 Acres
- Architectural Style:Craftsman
- Construction Materials:Brick, Drywall
- Foundation Description:Slab
- Levels:Two
Schools
- High school:Huguenot
- Middle school:Thompson
- Elementary school:Fisher
Utilities
- Water:Public
- Sewer:Public Sewer
Finances and disclosures
- Price:$845,000
- Price per sq. ft.:$326.63
Features and amenities
- Appliances:Water Heater
- Amenities:Gated Community, Granite Counters, High Ceilings, Landscaping, Management, Walk-In Closets
- Pool features:Community
New listings near 9477 Creek Summit Circle
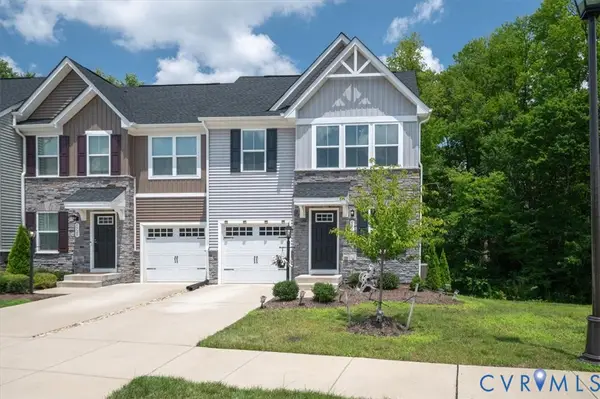 $365,000Pending3 beds 3 baths1,553 sq. ft.
$365,000Pending3 beds 3 baths1,553 sq. ft.5716 Addison Gate Drive, Richmond, VA 23234
MLS# 2601220Listed by: SHAHEEN RUTH MARTIN & FONVILLE- Open Sun, 1 to 3pmNew
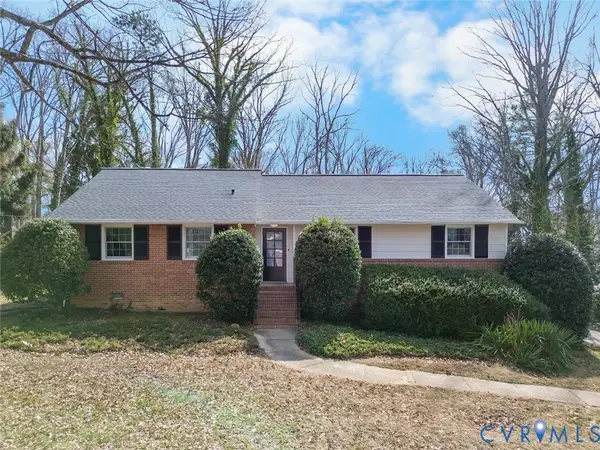 $499,000Active4 beds 3 baths2,769 sq. ft.
$499,000Active4 beds 3 baths2,769 sq. ft.6601 W Junaluska Drive, Richmond, VA 23225
MLS# 2603485Listed by: EXIT FIRST REALTY - New
 $345,000Active2 beds 1 baths1,055 sq. ft.
$345,000Active2 beds 1 baths1,055 sq. ft.1716 Summit Avenue #6, Richmond, VA 23230
MLS# 2604338Listed by: SAMSON PROPERTIES - New
 $599,950Active4 beds 2 baths1,596 sq. ft.
$599,950Active4 beds 2 baths1,596 sq. ft.3108 Grayland Avenue, Richmond, VA 23221
MLS# 2603658Listed by: HOMETOWN REALTY - New
 $150,000Active3 beds 1 baths1,628 sq. ft.
$150,000Active3 beds 1 baths1,628 sq. ft.3709 Lawson Street, Richmond, VA 23224
MLS# 2604078Listed by: RIVER CITY ELITE PROPERTIES - REAL BROKER - New
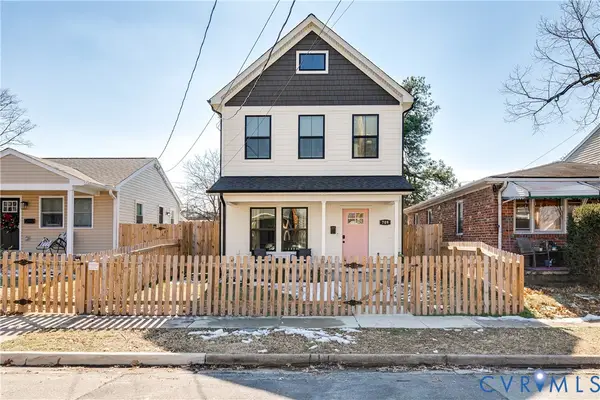 $349,950Active3 beds 3 baths1,365 sq. ft.
$349,950Active3 beds 3 baths1,365 sq. ft.709 Akron Street, Richmond, VA 23222
MLS# 2604201Listed by: HOMETOWN REALTY - New
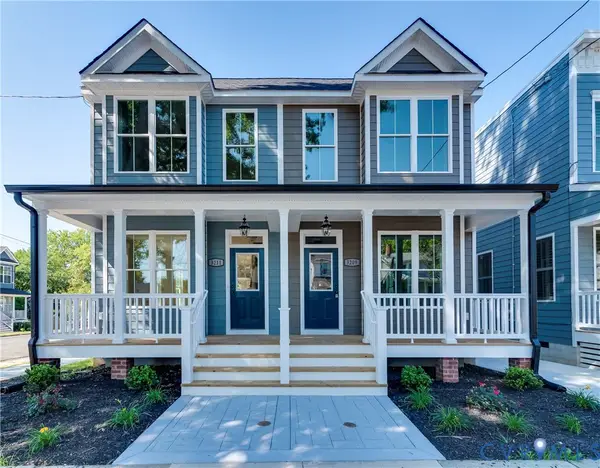 $449,950Active3 beds 3 baths1,732 sq. ft.
$449,950Active3 beds 3 baths1,732 sq. ft.920 N 33rd Street, Richmond, VA 23223
MLS# 2604462Listed by: HOMETOWN REALTY - New
 $429,950Active3 beds 3 baths1,708 sq. ft.
$429,950Active3 beds 3 baths1,708 sq. ft.1313 1/3 N 31st Street, Richmond, VA 23223
MLS# 2604466Listed by: HOMETOWN REALTY - New
 $439,950Active3 beds 3 baths1,942 sq. ft.
$439,950Active3 beds 3 baths1,942 sq. ft.1313 2/3 N 31st Street, Richmond, VA 23223
MLS# 2604470Listed by: HOMETOWN REALTY - New
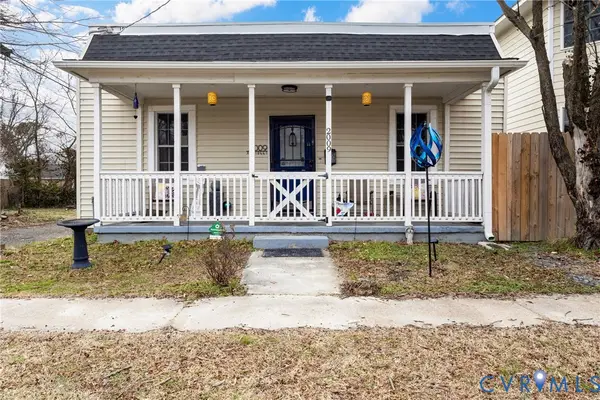 $219,950Active3 beds 1 baths1,245 sq. ft.
$219,950Active3 beds 1 baths1,245 sq. ft.2009 X Street, Richmond, VA 23223
MLS# 2602823Listed by: HOMETOWN REALTY

