9712 Cherokee Road, Richmond, VA 23235
Local realty services provided by:Better Homes and Gardens Real Estate Native American Group
Listed by: margaret wade
Office: long & foster realtors
MLS#:2528845
Source:RV
Price summary
- Price:$2,300,000
- Price per sq. ft.:$377.79
About this home
Extraordinary riverfront contemporary home with rare private access to the James River! This architectural gem blends dramatic design with comfortable living and stunning natural views. This home known as “The Igloo House" was originally created by artist Demetrios Mavroudis and was masterfully reimagined with thoughtful additions and modern luxury while preserving its artful history. Walls of glass, vaulted ceilings with exposed beams, marble floors from the Federal Trade building, architectural details from the University of Richmond and open living spaces capture the light and the river from nearly every room. The chef’s kitchen features SubZero and Wolf, quartz counters and an oversized island — perfect for entertaining. The spacious primary suite offers panoramic river views, spa bath with heated floors and exceptional custom cabinetry in the large walk-in closet. There is an additional en-suite bedroom/bath combo, 2 additional bedrooms with a hall bath to share, a 5th possible bedroom with a full bath and a large main floor laundry room. There are 2 additional versatile offices and studio spaces, which provide flexibility for modern living. The oversized former garage houses amazing storage, a huge workshop, an office and an incredible climbing wall gym with "sprung" floor. This space could easily be repurposed to a parking garage again. Outdoor spaces include expansive decks and balconies, a koi pond, stone fire pit and direct access to the flatwater for kayaking and canoeing. Set on over 2 acres with landscaped gardens and spectacular sunsets over Bosher’s Dam, this home is a one-of-a-kind Richmond landmark featured in RHome, Modern Home, and HGTV. Every stone, beam and piece of metal tells a story in this home. What began as a park ranger's home, then became an artist's studio and now stands as a deeply loved riverfront retreat for a family. It is now your turn to start your new lifestyle and write your next chapter in this exceptional and special place.
Contact an agent
Home facts
- Year built:1952
- Listing ID #:2528845
- Added:53 day(s) ago
- Updated:December 17, 2025 at 10:49 AM
Rooms and interior
- Bedrooms:4
- Total bathrooms:5
- Full bathrooms:4
- Half bathrooms:1
- Living area:6,088 sq. ft.
Heating and cooling
- Cooling:Central Air, Zoned
- Heating:Electric, Heat Pump, Zoned
Structure and exterior
- Roof:Composition, Rubber
- Year built:1952
- Building area:6,088 sq. ft.
- Lot area:2 Acres
Schools
- High school:Huguenot
- Middle school:Lucille Brown
- Elementary school:Fisher
Utilities
- Water:Public
- Sewer:Public Sewer
Finances and disclosures
- Price:$2,300,000
- Price per sq. ft.:$377.79
- Tax amount:$22,332 (2025)
New listings near 9712 Cherokee Road
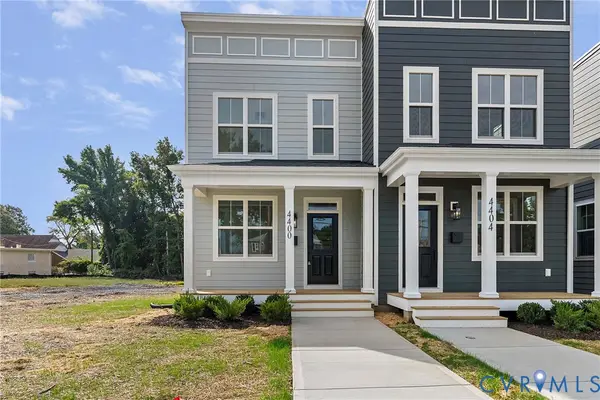 $335,000Pending3 beds 3 baths1,536 sq. ft.
$335,000Pending3 beds 3 baths1,536 sq. ft.4400 North Avenue, Richmond, VA 23222
MLS# 2533293Listed by: SHAHEEN RUTH MARTIN & FONVILLE- New
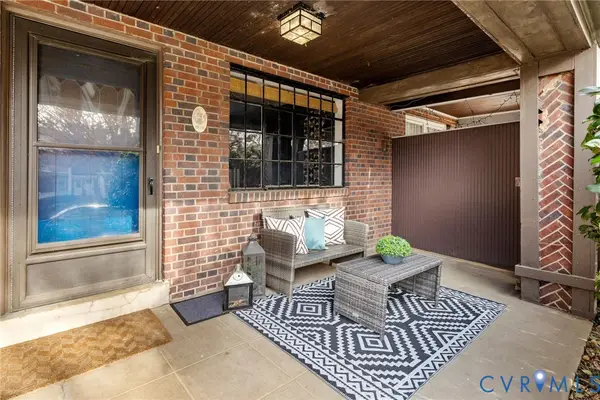 $575,000Active3 beds 2 baths1,938 sq. ft.
$575,000Active3 beds 2 baths1,938 sq. ft.3502 Hanover Avenue, Richmond, VA 23221
MLS# 2533215Listed by: MAISON REAL ESTATE BOUTIQUE - New
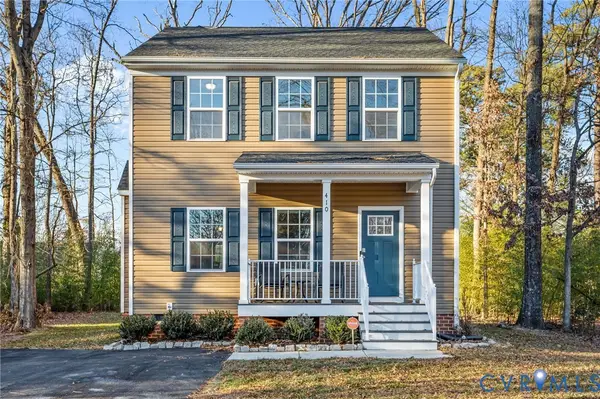 $350,000Active3 beds 3 baths1,410 sq. ft.
$350,000Active3 beds 3 baths1,410 sq. ft.410 Grayson Avenue, Richmond, VA 23222
MLS# 2533206Listed by: UNITED REAL ESTATE RICHMOND - New
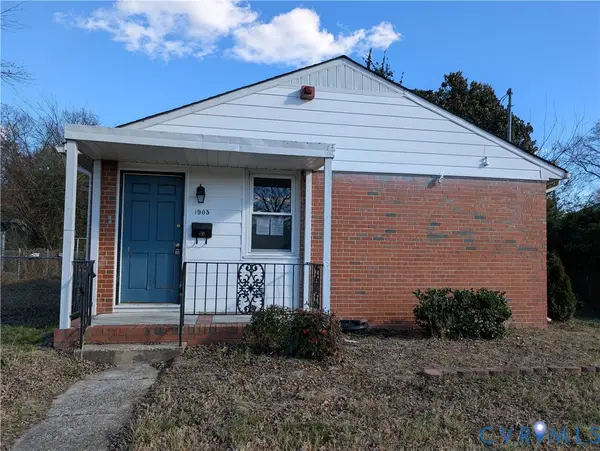 $210,000Active3 beds 1 baths1,007 sq. ft.
$210,000Active3 beds 1 baths1,007 sq. ft.1905 Redwood Avenue, Richmond, VA 23223
MLS# 2533248Listed by: VIRGINIA RESOURCE REALTY LLC - New
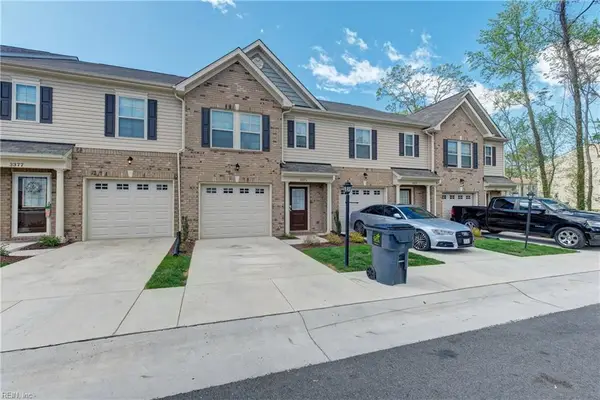 $320,000Active3 beds 3 baths1,536 sq. ft.
$320,000Active3 beds 3 baths1,536 sq. ft.3375 Winsford Way, Richmond, VA 23231
MLS# 10613501Listed by: XL Realty Group - New
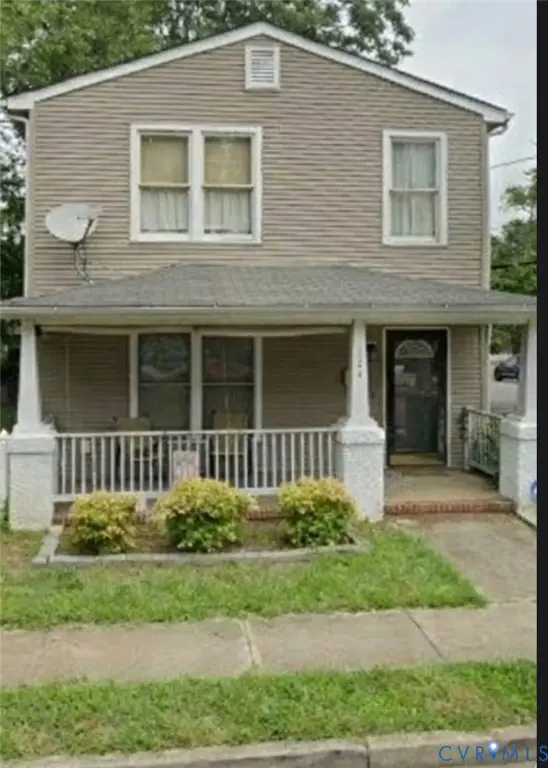 $295,000Active3 beds 3 baths1,536 sq. ft.
$295,000Active3 beds 3 baths1,536 sq. ft.124 Lipscomb Street, Richmond, VA 23224
MLS# 2533187Listed by: UNITED REAL ESTATE RICHMOND - New
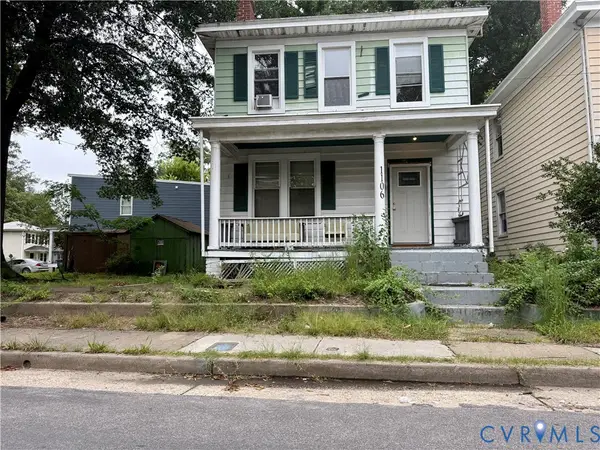 $165,000Active3 beds 1 baths1,232 sq. ft.
$165,000Active3 beds 1 baths1,232 sq. ft.1106 Highland View Avenue, Richmond, VA 23222
MLS# 2533170Listed by: 1ST CLASS REAL ESTATE RVA - New
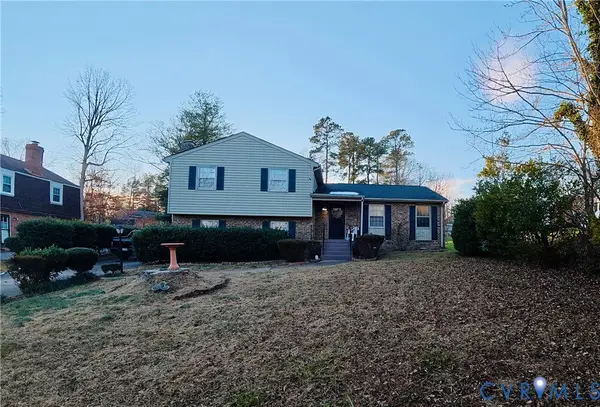 $394,950Active4 beds 3 baths2,016 sq. ft.
$394,950Active4 beds 3 baths2,016 sq. ft.2100 Wynnewood Drive, Richmond, VA 23235
MLS# 2533160Listed by: BOYD REALTY GROUP - Open Sun, 11am to 1pmNew
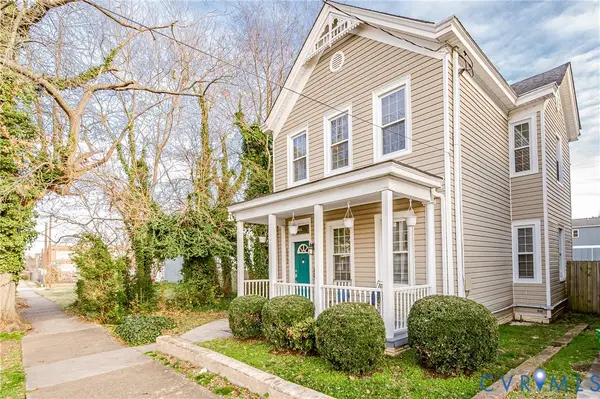 $330,000Active3 beds 3 baths1,698 sq. ft.
$330,000Active3 beds 3 baths1,698 sq. ft.1512 Perry Street, Richmond, VA 23224
MLS# 2533070Listed by: HARDESTY HOMES - New
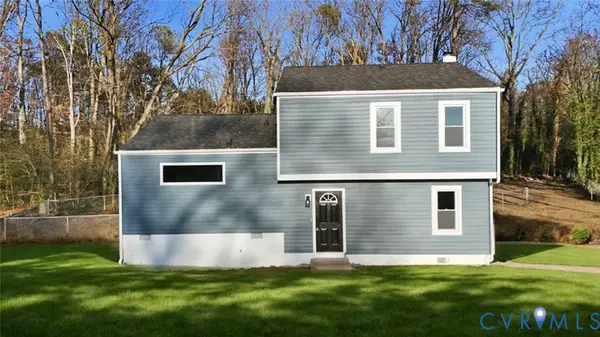 $350,000Active4 beds 3 baths1,594 sq. ft.
$350,000Active4 beds 3 baths1,594 sq. ft.5101 Whistling Well Court, Richmond, VA 23234
MLS# 2533131Listed by: EXP REALTY LLC
