2 Bell Mare Ln, Rixeyville, VA 22737
Local realty services provided by:Better Homes and Gardens Real Estate Pathways
2 Bell Mare Ln,Rixeyville, VA 22737
$689,990
- 4 Beds
- 3 Baths
- 3,008 sq. ft.
- Single family
- Active
Listed by: default agent bright
Office: brightmls office
MLS#:VACU2011062
Source:CHARLOTTESVILLE
Price summary
- Price:$689,990
- Price per sq. ft.:$229.38
- Monthly HOA dues:$25
About this home
Introducing Blue Ridge Overlook, a single-family community with new homes on acreage with 2-acre homesites located between Warrenton and Downtown Culpeper. Introducing the Cleveland! This spacious, 2-story Presidential home design features up to 6 bedrooms and 6.5 bathrooms, offering up to 4,301 square feet of living space. Enjoy a generous, open floor plan with a bright great room and an eat-in kitchen. You can upgrade to a gourmet kitchen, add a sunroom to the rear, or incorporate a home office or a first-floor bedroom. All bedrooms are located on the second floor of the Cleveland, each equipped with ample closet space. Additionally, there is a large laundry room for your convenience. You have the option to include a finished basement and enjoy plenty of storage space in the garage, which can accommodate 2 to 3 cars. Discover how you can personalize the Cleveland to suit your preferences and needs today! Photos of similar model.
Contact an agent
Home facts
- Year built:2025
- Listing ID #:VACU2011062
- Added:219 day(s) ago
- Updated:February 25, 2026 at 03:52 PM
Rooms and interior
- Bedrooms:4
- Total bathrooms:3
- Full bathrooms:2
- Half bathrooms:1
- Living area:3,008 sq. ft.
Heating and cooling
- Cooling:Central Air
- Heating:Forced Air, Propane
Structure and exterior
- Year built:2025
- Building area:3,008 sq. ft.
- Lot area:2 Acres
Schools
- Middle school:Other
- Elementary school:NONE
Utilities
- Water:Private, Well
- Sewer:Septic Tank
Finances and disclosures
- Price:$689,990
- Price per sq. ft.:$229.38
New listings near 2 Bell Mare Ln
- New
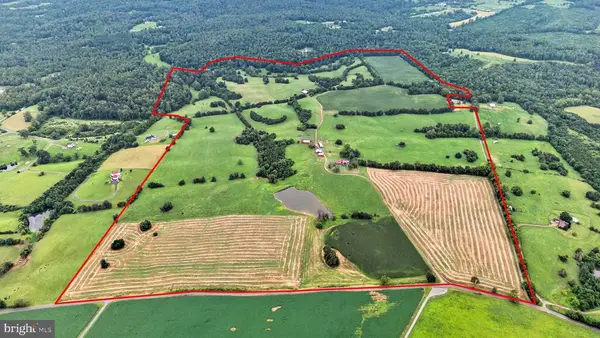 $2,735,000Active3 beds 1 baths3,060 sq. ft.
$2,735,000Active3 beds 1 baths3,060 sq. ft.9534 Spring Hill, Rixeyville, VA 22737
MLS# VACU2012680Listed by: WASHINGTON FINE PROPERTIES, LLC - New
 $2,735,000Active3 beds 1 baths3,060 sq. ft.
$2,735,000Active3 beds 1 baths3,060 sq. ft.9534 Spring Hill, RIXEYVILLE, VA 22737
MLS# VACU2012680Listed by: WASHINGTON FINE PROPERTIES, LLC 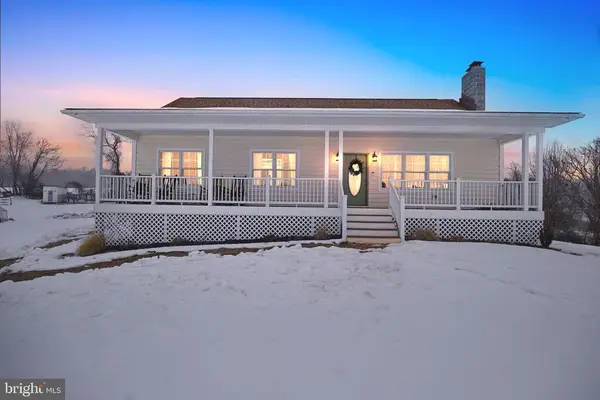 $750,000Active3 beds 2 baths2,700 sq. ft.
$750,000Active3 beds 2 baths2,700 sq. ft.7466 Meadow View Ln, Rixeyville, VA 22737
MLS# VACU2012624Listed by: LAKE ANNA ISLAND REALTY, INC.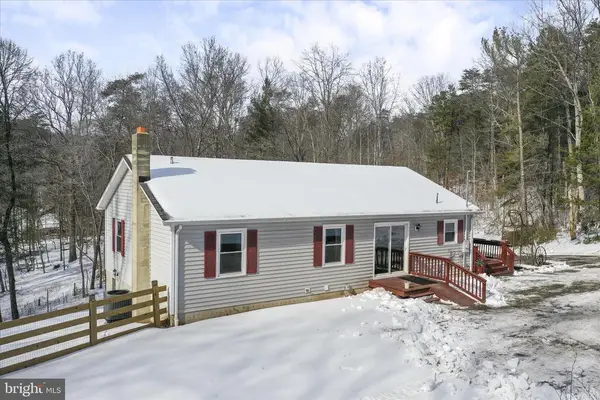 $430,000Active3 beds 3 baths3,288 sq. ft.
$430,000Active3 beds 3 baths3,288 sq. ft.444 Castleton Ford Rd, Castleton, VA 22716
MLS# VACU2012570Listed by: PRESLEE REAL ESTATE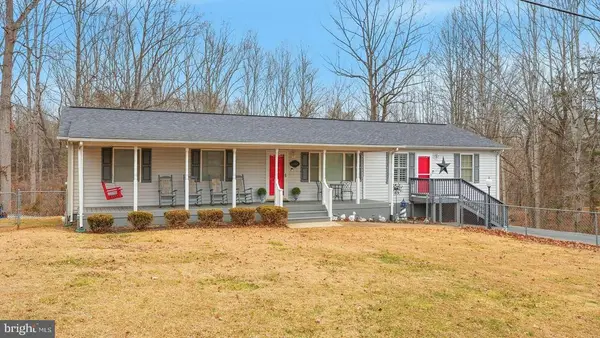 $519,900Active4 beds 3 baths1,904 sq. ft.
$519,900Active4 beds 3 baths1,904 sq. ft.11057 Eggbornsville Rd, Rixeyville, VA 22737
MLS# VACU2012434Listed by: LONG & FOSTER REAL ESTATE, INC.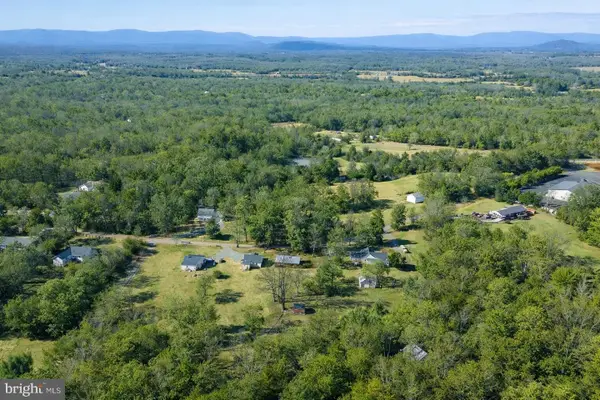 $1,288,000Active8 beds 3 baths3,366 sq. ft.
$1,288,000Active8 beds 3 baths3,366 sq. ft.14477 Hazel River Church Rd, RIXEYVILLE, VA 22737
MLS# VACU2012426Listed by: LONG & FOSTER REAL ESTATE, INC.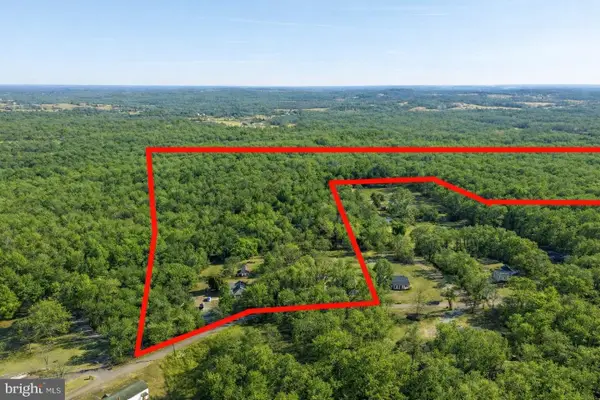 $1,288,000Active50.5 Acres
$1,288,000Active50.5 Acres14477 Hazel River Church Rd, RIXEYVILLE, VA 22737
MLS# VACU2012432Listed by: LONG & FOSTER REAL ESTATE, INC.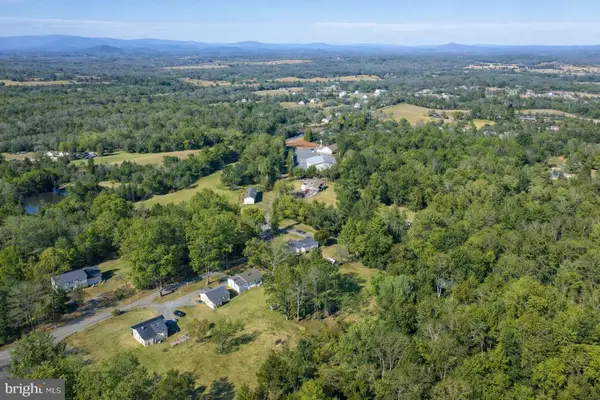 $1,288,000Active8 beds 3 baths3,366 sq. ft.
$1,288,000Active8 beds 3 baths3,366 sq. ft.14477 Hazel River Church Rd, RIXEYVILLE, VA 22737
MLS# VACU2012444Listed by: LONG & FOSTER REAL ESTATE, INC.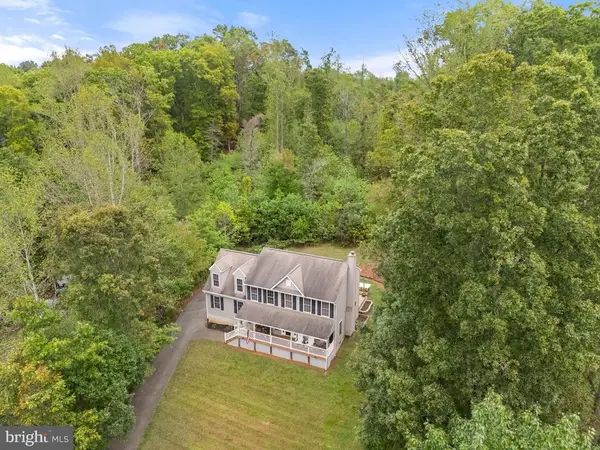 $459,990Active3 beds 3 baths1,980 sq. ft.
$459,990Active3 beds 3 baths1,980 sq. ft.10277 River Rd, Rixeyville, VA 22737
MLS# VACU2012480Listed by: PIEDMONT FINE PROPERTIES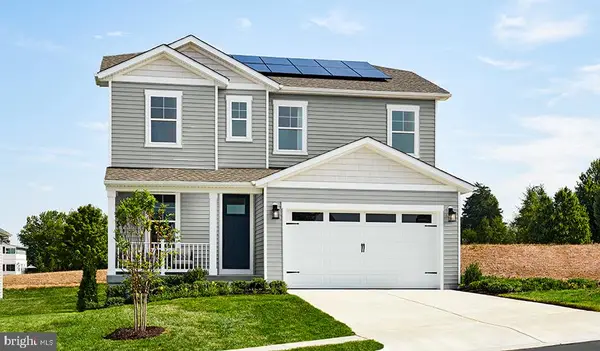 $409,990Active3 beds 3 baths2,187 sq. ft.
$409,990Active3 beds 3 baths2,187 sq. ft.Clover Lane Lapis Plan, ORANGE, VA 22960
MLS# VAOR2013128Listed by: LPT REALTY, LLC

