5090 Springhouse Cir, Rockingham, VA 22802
Local realty services provided by:Better Homes and Gardens Real Estate Pathways
5090 Springhouse Cir,Rockingham, VA 22802
$1,750,000
- 6 Beds
- 7 Baths
- 10,341 sq. ft.
- Single family
- Active
Listed by: pete laver
Office: funkhouser real estate group
MLS#:654188
Source:CHARLOTTESVILLE
Price summary
- Price:$1,750,000
- Price per sq. ft.:$169.23
About this home
Tucked away atop a knoll just outside of Harrisonburg this magnificent estate is a slice of paradise all to its own. An all-brick contemporary colonial offering an open floorplan with an abundance of natural light. The main level includes a grand foyer, formal living, dining room, primary suite w/ tub & shower, great room w/ vaulted ceilings & 2-story fireplace, spacious kitchen w/ breakfast nook & bar, sunroom, full size laundry room w/ custom cabinetry, half bath, 4 bay garage, private & main staircases. The second floor looks onto the great room and offers 4 bedrooms, 3 full baths, in addition to a study/office area. The lower level presents an enormous recreation room, billiards area, wine cellar, wet bar, game/poker nook, sunroom, potential bedroom, full bathroom, and access to a tremendous RV garage & workshop. The property also encompasses a paved driveway with plenty of parking & basketball area, over 3,000 square feet of porch & patio space, privately fenced 16x32 saltwater pool & spa, 26+ fenced acres,46x48 barn w/ 3 stalls & hay storage, private deck & gazebo overlooking an ideal location for a private pond. This is a private driveway, please no drive-by showings, we welcome you to call to set up an appointment.
Contact an agent
Home facts
- Year built:1997
- Listing ID #:654188
- Added:537 day(s) ago
- Updated:December 19, 2025 at 03:44 PM
Rooms and interior
- Bedrooms:6
- Total bathrooms:7
- Full bathrooms:5
- Half bathrooms:2
- Living area:10,341 sq. ft.
Heating and cooling
- Cooling:Central Air, Ductless, Heat Pump
- Heating:Central, Forced Air, Geothermal
Structure and exterior
- Year built:1997
- Building area:10,341 sq. ft.
- Lot area:26.64 Acres
Schools
- High school:Broadway
- Middle school:J. Frank Hillyard
- Elementary school:Linville-Edom
Utilities
- Water:Spring
- Sewer:Septic Tank
Finances and disclosures
- Price:$1,750,000
- Price per sq. ft.:$169.23
- Tax amount:$7,118 (2023)
New listings near 5090 Springhouse Cir
- New
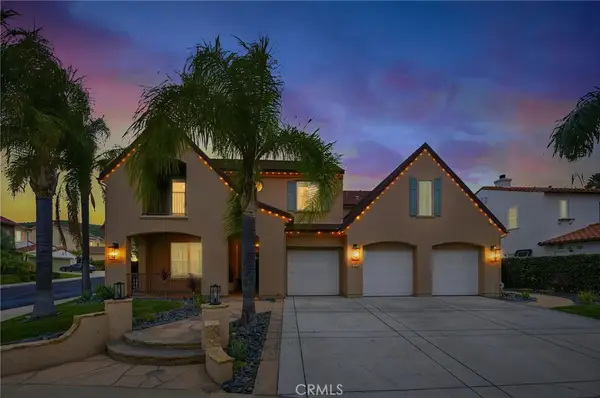 $1,750,000Active5 beds 5 baths3,720 sq. ft.
$1,750,000Active5 beds 5 baths3,720 sq. ft.5831 Evening Sky, Simi Valley, CA 93063
MLS# SR25281168Listed by: COLDWELL BANKER QUALITY PROPERTIES - New
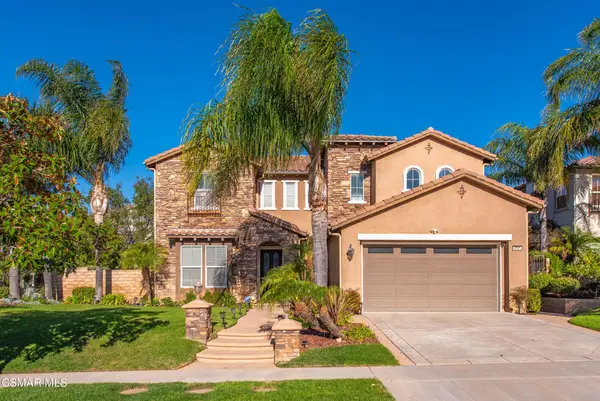 $1,299,000Active-- beds 4 baths3,205 sq. ft.
$1,299,000Active-- beds 4 baths3,205 sq. ft.4741 Westwood, Simi Valley, CA 93063
MLS# 225006012Listed by: CENTURY 21 MASTERS - New
 $725,000Active-- beds 3 baths1,668 sq. ft.
$725,000Active-- beds 3 baths1,668 sq. ft.2046 Freesia, Simi Valley, CA 93063
MLS# 225006005Listed by: THIEL REAL ESTATE & PROPERTY MANAGEMENT, INC. - Open Wed, 9pm to 12amNew
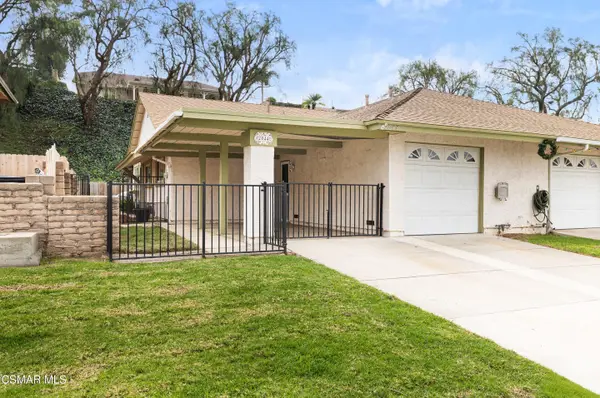 $625,000Active-- beds 2 baths1,162 sq. ft.
$625,000Active-- beds 2 baths1,162 sq. ft.2044 Covington, Simi Valley, CA 93065
MLS# 225006006Listed by: EXP REALTY OF CALIFORNIA INC - New
 $1,679,000Active5 beds 5 baths4,346 sq. ft.
$1,679,000Active5 beds 5 baths4,346 sq. ft.4959 Shady Trail, Simi Valley, CA 93063
MLS# SR25280613Listed by: EQUITY UNION - New
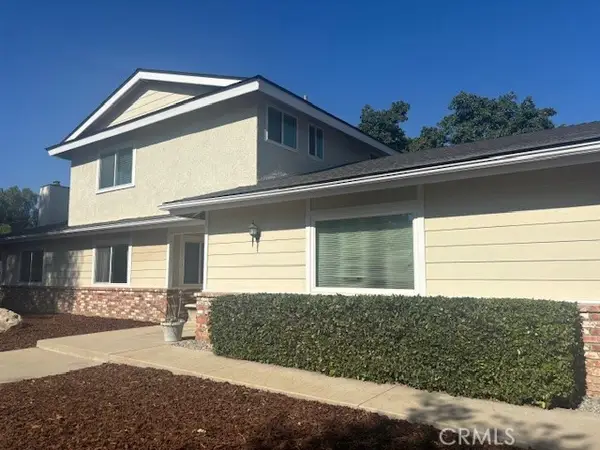 $1,650,000Active6 beds 5 baths3,350 sq. ft.
$1,650,000Active6 beds 5 baths3,350 sq. ft.4989 Cochran Street, Simi Valley, CA 93063
MLS# SR25280632Listed by: PINNACLE ESTATE PROPERTIES, INC. - New
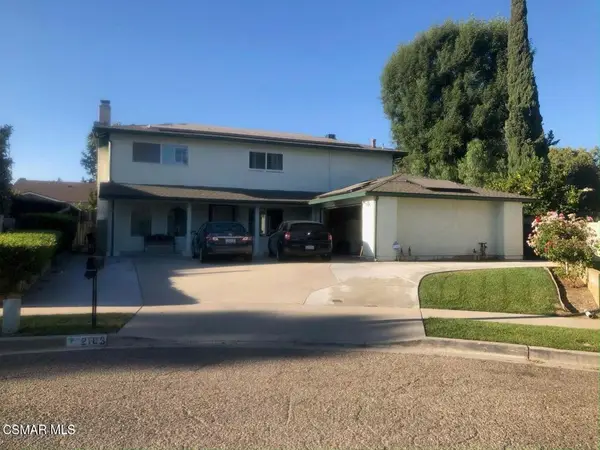 $1,060,000Active4 beds 3 baths2,418 sq. ft.
$1,060,000Active4 beds 3 baths2,418 sq. ft.2183 E Chesterton Street, Simi Valley, CA 93065
MLS# 225005995Listed by: REAL BROKERAGE TECHNOLOGIES - New
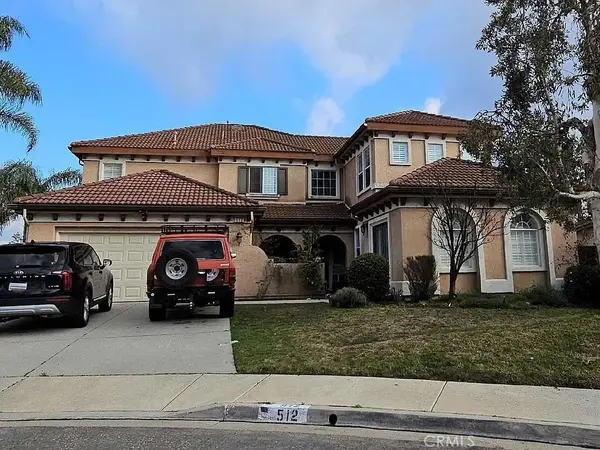 $1,099,000Active4 beds 3 baths3,665 sq. ft.
$1,099,000Active4 beds 3 baths3,665 sq. ft.512 Roosevelt Court, Simi Valley, CA 93065
MLS# CV25279516Listed by: EXP REALTY OF CALIFORNIA INC - New
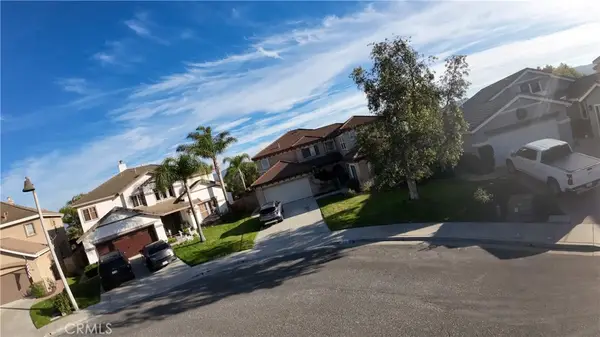 $109,900Active4 beds 3 baths2,788 sq. ft.
$109,900Active4 beds 3 baths2,788 sq. ft.1157 Swallow, Simi Valley, CA 93065
MLS# CV25279455Listed by: EXP REALTY OF CALIFORNIA INC - New
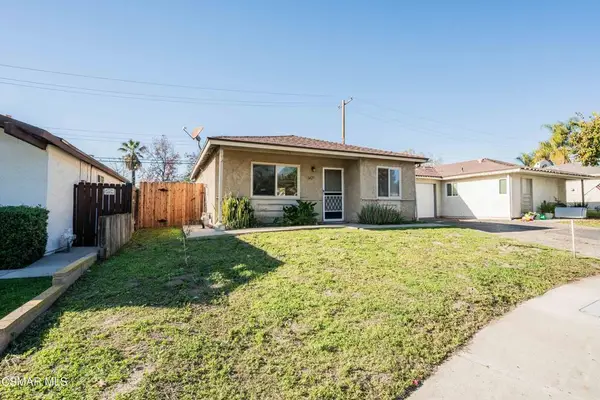 $549,900Active2 beds 1 baths855 sq. ft.
$549,900Active2 beds 1 baths855 sq. ft.1421 Sequoia Avenue, Simi Valley, CA 93063
MLS# 225005945Listed by: CENTURY 21 MASTERS
