928 Melrose Rd, Rockingham, VA 22802
Local realty services provided by:Better Homes and Gardens Real Estate Valley Partners
928 Melrose Rd,Rockingham, VA 22802
$1,649,000
- 5 Beds
- 5 Baths
- 8,149 sq. ft.
- Single family
- Active
Listed by:bradley cohen
Office:connexa real estate
MLS#:VARO2001914
Source:BRIGHTMLS
Price summary
- Price:$1,649,000
- Price per sq. ft.:$202.36
About this home
The pinnacle of Shenandoah Valley Living! Nestled on over 16 private acres just outside Harrisonburg, this extraordinary custom log cabin estate offers an unparalleled blend of luxury and tranquility, with breathtaking eastern mountain and valley views from an expansive wraparound deck. This 3-level, 5 BR, 4.5 BA masterpiece has over 10,000 SF. Upon entry you are greeted by a 2 story living room with floor-to-ceiling windows and stone fireplace. The main level's open concept design connects the great room, dining room, and gourmet kitchen, which boasts custom cabinetry, a huge island, premium appliances and butler’s pantry. Main level primary suite features a vaulted ceiling, walk-in cedar closet and spa-like bath with huge jetted tub and tiled shower. Downstairs features a separate living space with a full kitchen, living room, office, 2BR and 2BA, great for guests or multi-generational living. Expansive home gym complete with sauna, and don't miss the versatile garage space for up to 5 vehicles. Extensive recent upgrades, totaling over $260,000! Outdoors, enjoy the fenced perimeter, lush landscaping, and peaceful koi pond with waterfall feature. Conveniently located only10 minutes to shopping, dining, and JMU! One of a kind!
Contact an agent
Home facts
- Year built:2007
- Listing ID #:VARO2001914
- Added:302 day(s) ago
- Updated:October 01, 2025 at 01:44 PM
Rooms and interior
- Bedrooms:5
- Total bathrooms:5
- Full bathrooms:4
- Half bathrooms:1
- Living area:8,149 sq. ft.
Heating and cooling
- Cooling:Central A/C, Heat Pump(s)
- Heating:Forced Air, Heat Pump(s), Propane - Owned
Structure and exterior
- Roof:Metal
- Year built:2007
- Building area:8,149 sq. ft.
- Lot area:16.85 Acres
Schools
- High school:BROADWAY
- Middle school:J. FRANK HILLYARD
- Elementary school:LINVILLE-EDOM
Utilities
- Water:Well
- Sewer:On Site Septic
Finances and disclosures
- Price:$1,649,000
- Price per sq. ft.:$202.36
- Tax amount:$7,093 (2023)
New listings near 928 Melrose Rd
- New
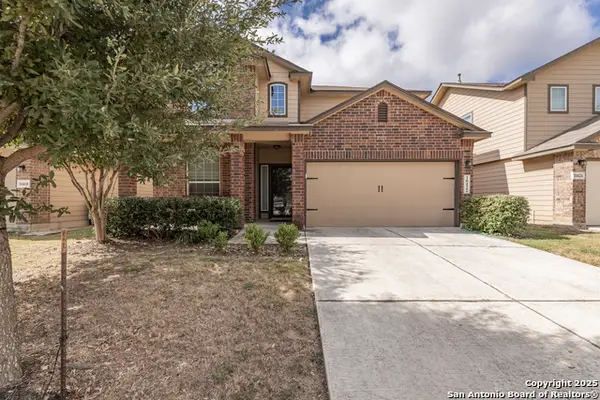 $289,800Active4 beds 3 baths2,311 sq. ft.
$289,800Active4 beds 3 baths2,311 sq. ft.10422 Stampede Stead, San Antonio, TX 78254
MLS# 1911757Listed by: OPTION ONE REAL ESTATE - New
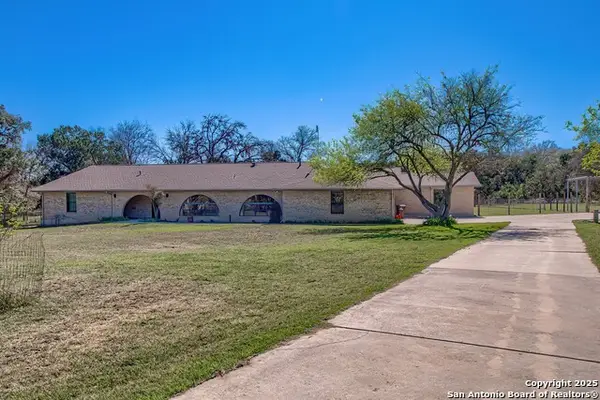 $774,500Active6 beds 4 baths3,802 sq. ft.
$774,500Active6 beds 4 baths3,802 sq. ft.8318 Cactus Wren, San Antonio, TX 78255
MLS# 1911762Listed by: REALTY EXECUTIVES OF S.A. - New
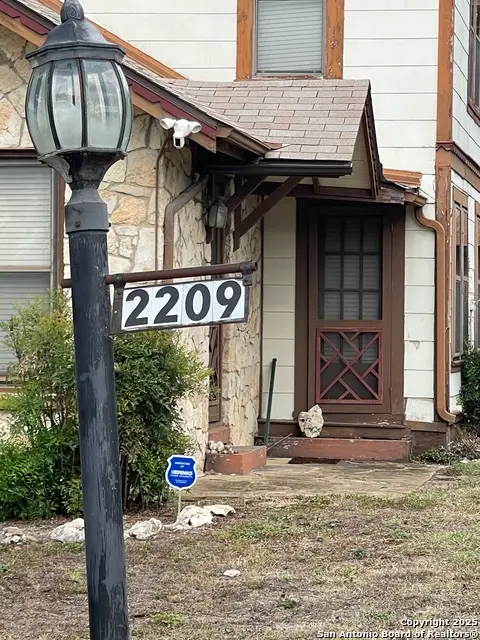 $235,000Active3 beds 2 baths1,534 sq. ft.
$235,000Active3 beds 2 baths1,534 sq. ft.2209 Sacramento, San Antonio, TX 78201
MLS# 1911764Listed by: TEXAS PROPERTY NET - New
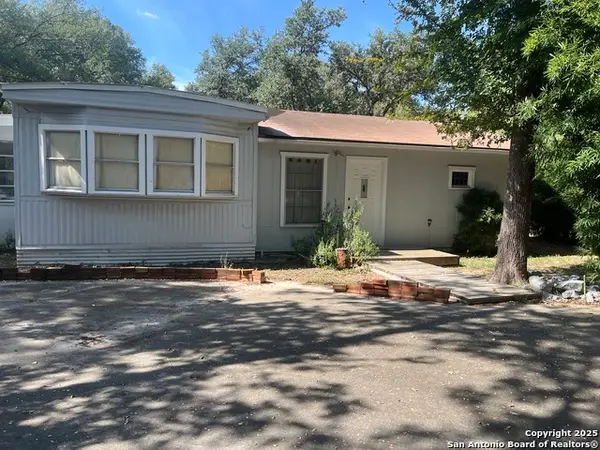 $180,000Active2 beds 2 baths1,403 sq. ft.
$180,000Active2 beds 2 baths1,403 sq. ft.7411 Gregory Cir, San Antonio, TX 78257
MLS# 1911765Listed by: KELLER WILLIAMS CITY-VIEW - New
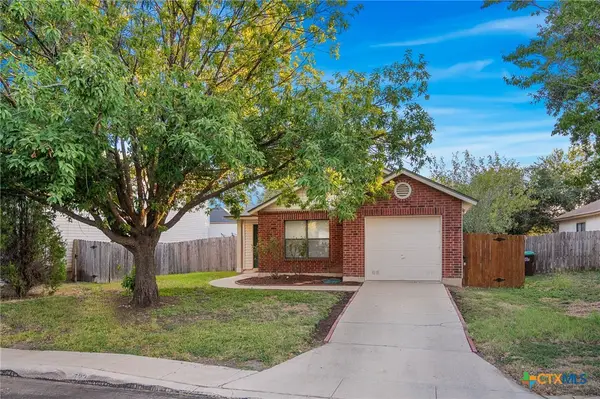 $169,999Active2 beds 2 baths1,068 sq. ft.
$169,999Active2 beds 2 baths1,068 sq. ft.10732 Juniper Pass, San Antonio, TX 78254
MLS# 594143Listed by: FATHOM REALTY, LLC - Open Sun, 1 to 3pmNew
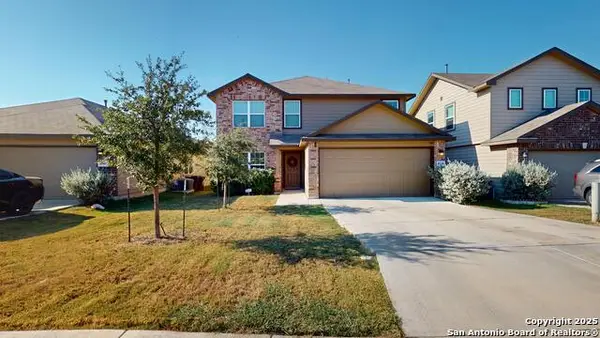 $324,900Active5 beds 4 baths2,679 sq. ft.
$324,900Active5 beds 4 baths2,679 sq. ft.8136 Sleepy Brk, San Antonio, TX 78244
MLS# 1911742Listed by: NOBLE GROUP REALTY - New
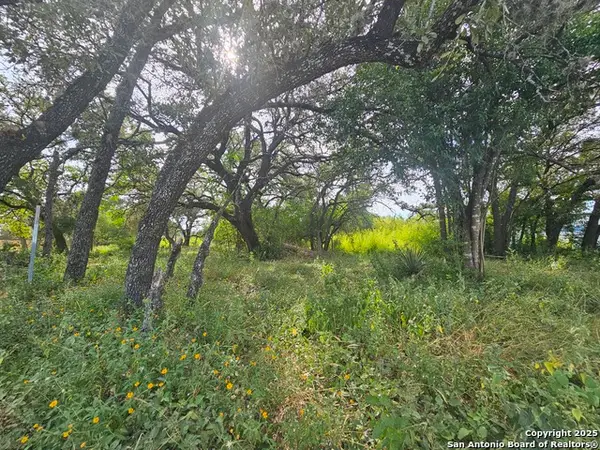 $349,500Active0.73 Acres
$349,500Active0.73 Acres5138 Wurzbach Rd, San Antonio, TX 78238
MLS# 1911716Listed by: EXP REALTY - New
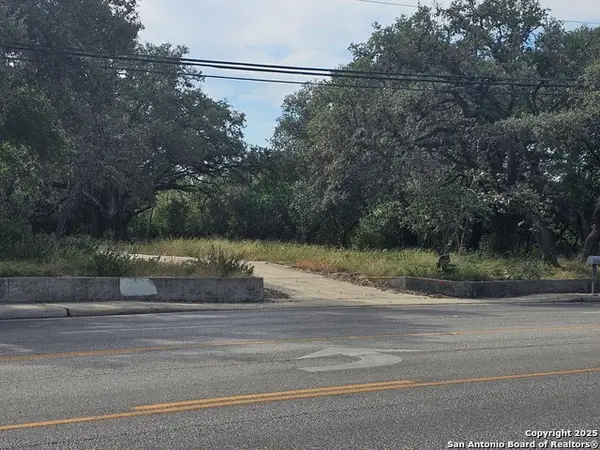 $349,500Active0.73 Acres
$349,500Active0.73 Acres5142 Wurzbach Rd, San Antonio, TX 78238
MLS# 1911720Listed by: EXP REALTY - New
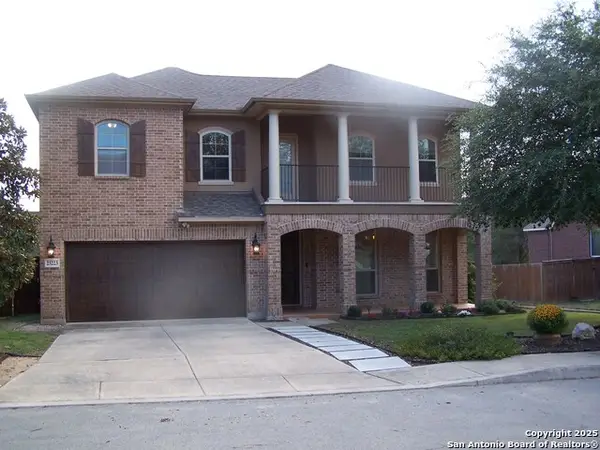 $550,000Active3 beds 4 baths3,087 sq. ft.
$550,000Active3 beds 4 baths3,087 sq. ft.23223 Treemont, San Antonio, TX 78261
MLS# 1911721Listed by: HOME TEAM OF AMERICA - New
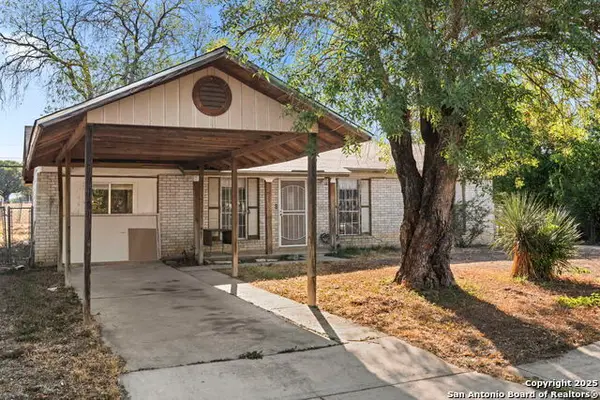 $135,000Active4 beds 2 baths1,285 sq. ft.
$135,000Active4 beds 2 baths1,285 sq. ft.8806 Prairie Hill, San Antonio, TX 78211
MLS# 1911722Listed by: COLDWELL BANKER D'ANN HARPER, REALTOR
