4149 Ambergrove Avenue, Chesterfield, VA 23236
Local realty services provided by:Better Homes and Gardens Real Estate Base Camp
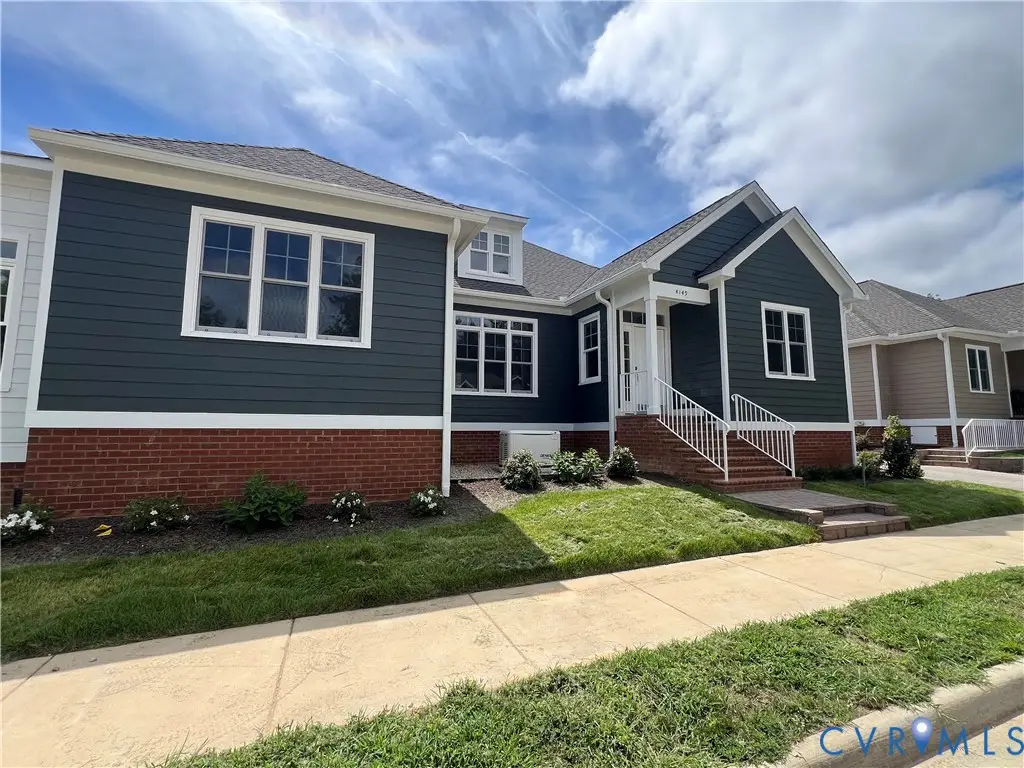

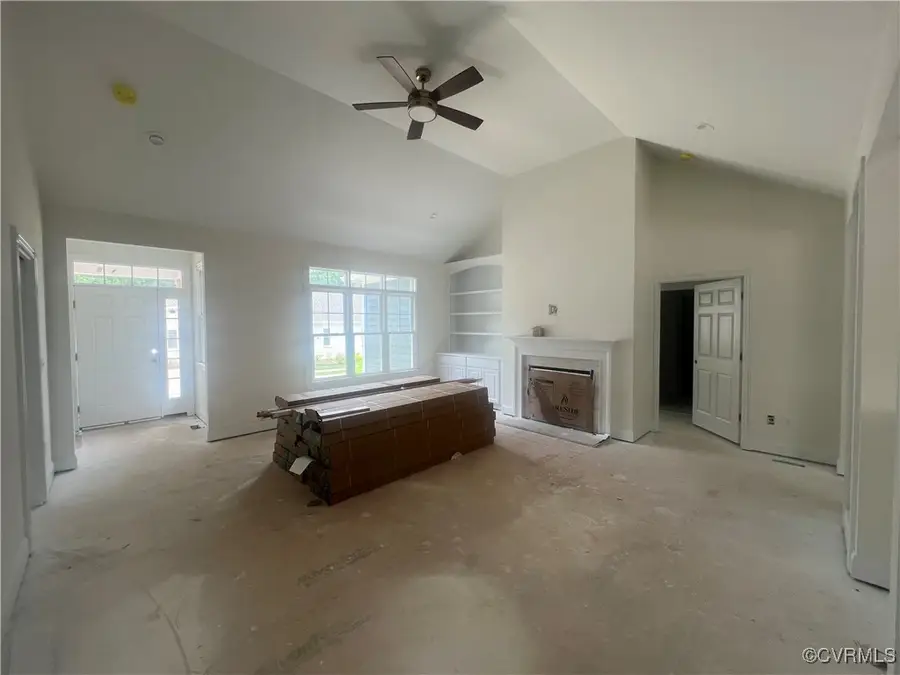
4149 Ambergrove Avenue,Chesterfield, VA 23236
$544,580
- 3 Beds
- 2 Baths
- 1,883 sq. ft.
- Townhouse
- Pending
Listed by:karen steen
Office:long & foster realtors
MLS#:2500211
Source:RV
Price summary
- Price:$544,580
- Price per sq. ft.:$289.21
- Monthly HOA dues:$250
About this home
LOT UNDER CONTRACT *Lot 06, is Not available/Under Contract in the 55+ Amberleigh Community: a prime location for those wanting to live in a Peaceful, Walkable & Friendly neighborhood, near shopping, parks (Rockwood Park is next door) & medical facilities. All our homes are in the Craftsman Style. This house is based on the Rosemont 1 level, 3 bedroom, 2 bath plan. The options on this home include a Gas Fireplace, Custom built-in bookcases, Tray Ceiling in Primary Bedroom. All homes come Standard with: 2-Car Garage (Insulated & finished to painted drywall), Cobbled driveway, generous Primary Bedroom Suite, Piedmont Oak Flooring throughout, Kitchen with granite countertops, (Designed to Your needs), Stainless Steel Appliances, Walk-in Closets. Solid Wood Cabinets in baths, kitchen & Utility Rooms. Tile flooring in all Bathrooms and Utility Room. If you decide to put a contract on one of our available lots, Our builder sit down with you and walk you thru the process & the home would become personal to your needs! If you decide to build in Amberleigh on one of our available lots, Other Options include: Fenced in Patio, 2 or 3 bedrooms, Tray ceilings, Built-in cabinetry., Trane HVAC, Stainless Steel Appliances...etc. The remaining lots in Amberleigh 55+ Community are an excellent opportunity for those looking for a brand new dream/custom home in a friendly & convenient community. Contact us today to learn more & schedule a tour. *Photos will be a mix of the actual home under construction and others will be examples of what has been built in Amberleigh. The house should be available for occupancy early to mid May 2025-List price may not be final price, depending upon other upgrades the buyer may chose.
Contact an agent
Home facts
- Year built:2025
- Listing Id #:2500211
- Added:223 day(s) ago
- Updated:August 14, 2025 at 07:33 AM
Rooms and interior
- Bedrooms:3
- Total bathrooms:2
- Full bathrooms:2
- Living area:1,883 sq. ft.
Heating and cooling
- Cooling:Central Air
- Heating:Forced Air, Natural Gas
Structure and exterior
- Year built:2025
- Building area:1,883 sq. ft.
- Lot area:0.1 Acres
Schools
- High school:Clover Hill
- Middle school:Providence
- Elementary school:Providence
Utilities
- Water:Public
- Sewer:Public Sewer
Finances and disclosures
- Price:$544,580
- Price per sq. ft.:$289.21
New listings near 4149 Ambergrove Avenue
- New
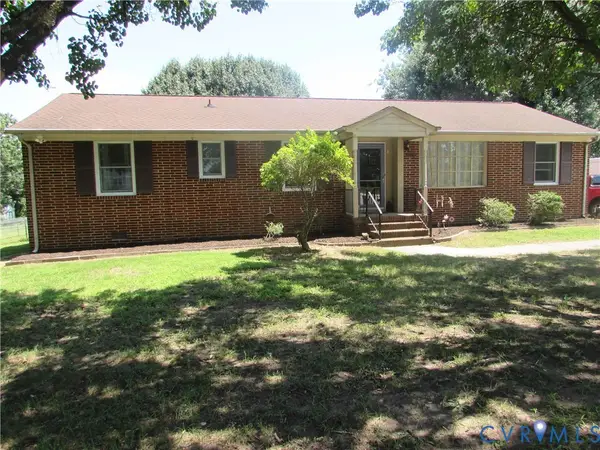 $319,900Active3 beds 2 baths1,425 sq. ft.
$319,900Active3 beds 2 baths1,425 sq. ft.2217 Courthouse Road, Chesterfield, VA 23236
MLS# 2522344Listed by: JOYNER FINE PROPERTIES 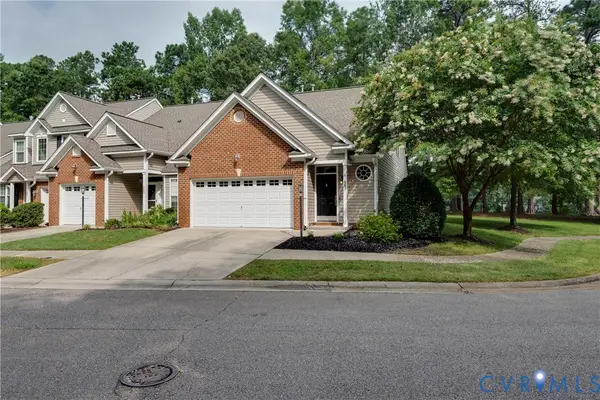 $399,000Pending3 beds 3 baths1,765 sq. ft.
$399,000Pending3 beds 3 baths1,765 sq. ft.1565 Providence Knoll Drive, Chesterfield, VA 23236
MLS# 2522254Listed by: RIVER FOX REALTY LLC- New
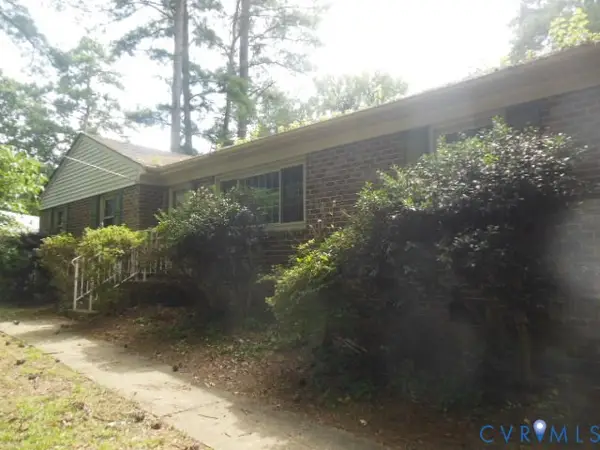 $279,900Active3 beds 2 baths1,672 sq. ft.
$279,900Active3 beds 2 baths1,672 sq. ft.2040 Warrior Trail, Chesterfield, VA 23236
MLS# 2522184Listed by: EXP REALTY LLC - New
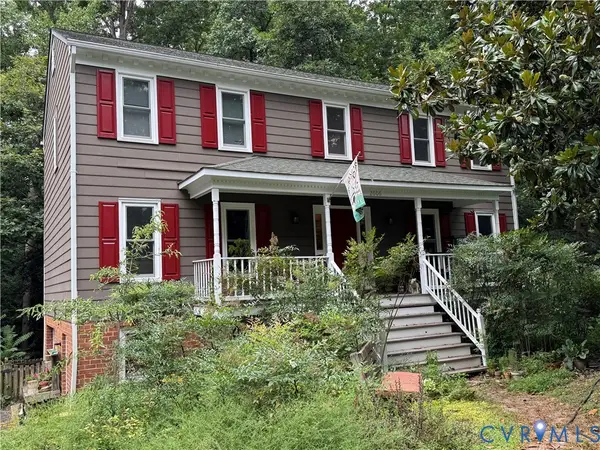 Listed by BHGRE$435,000Active4 beds 3 baths2,000 sq. ft.
Listed by BHGRE$435,000Active4 beds 3 baths2,000 sq. ft.2606 Krossridge Road, Chesterfield, VA 23236
MLS# 2522117Listed by: NAPIER REALTORS ERA - Open Sun, 1 to 3pmNew
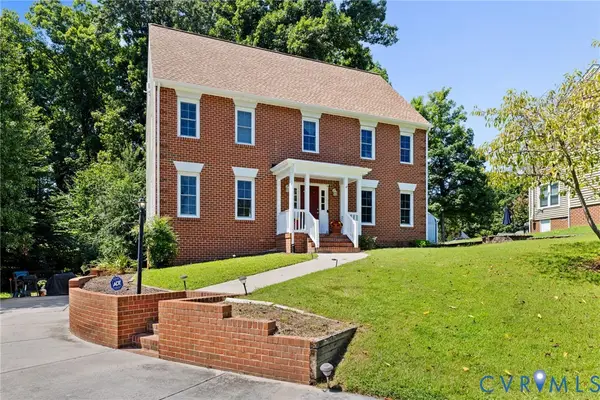 $485,000Active4 beds 3 baths2,915 sq. ft.
$485,000Active4 beds 3 baths2,915 sq. ft.1802 Stonecrest Court, North Chesterfield, VA 23236
MLS# 2519411Listed by: LONG & FOSTER REALTORS - New
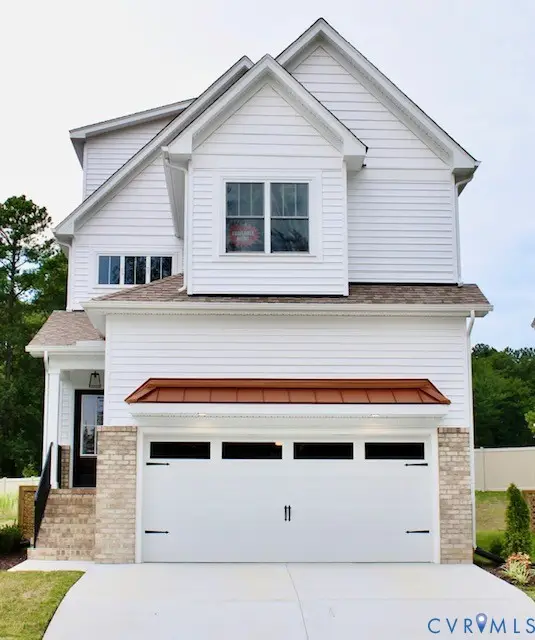 $489,990Active4 beds 4 baths2,048 sq. ft.
$489,990Active4 beds 4 baths2,048 sq. ft.8743 Bethany Creek Avenue, North Chesterfield, VA 23236
MLS# 2521925Listed by: CENTRAL VIRGINIA REALTY INC  $399,900Active3 beds 3 baths2,064 sq. ft.
$399,900Active3 beds 3 baths2,064 sq. ft.8708 Ewes Court, Chesterfield, VA 23236
MLS# 2521309Listed by: FINE CREEK REALTY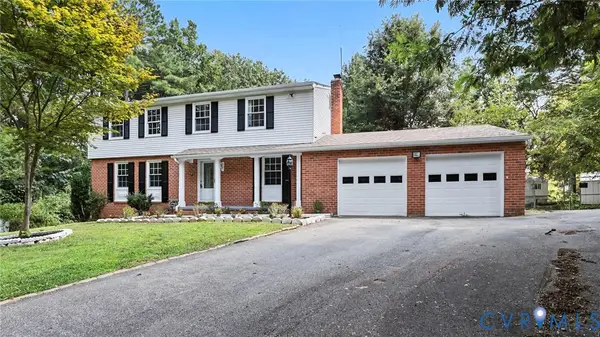 $475,000Active5 beds 4 baths3,050 sq. ft.
$475,000Active5 beds 4 baths3,050 sq. ft.9101 Arch Hill Court, Chesterfield, VA 23236
MLS# 2521455Listed by: REAL BROKER LLC $524,950Pending4 beds 3 baths2,703 sq. ft.
$524,950Pending4 beds 3 baths2,703 sq. ft.2440 Camelback Road, Chesterfield, VA 23236
MLS# 2519768Listed by: JOYNER FINE PROPERTIES $415,000Pending4 beds 3 baths1,952 sq. ft.
$415,000Pending4 beds 3 baths1,952 sq. ft.1205 Providence Knoll Drive, Chesterfield, VA 23236
MLS# 2519715Listed by: REDFIN CORPORATION

