17895 Airmont Rd, Round Hill, VA 20141
Local realty services provided by:Better Homes and Gardens Real Estate Valley Partners
17895 Airmont Rd,Round Hill, VA 20141
$1,145,000
- 3 Beds
- 3 Baths
- - sq. ft.
- Single family
- Sold
Listed by:cricket bedford
Office:thomas and talbot estate properties, inc.
MLS#:VALO2103962
Source:BRIGHTMLS
Sorry, we are unable to map this address
Price summary
- Price:$1,145,000
About this home
. Nestled just south of the charming village of Round Hill, “Sauté Mouton” is a picturesque 4+ acre farm blending historic craftsmanship with modern comfort. Anchored by a c.1936 stone Cape Cod residence, a classic stone and frame barn and a private two-bedroom tenant house, the property captures the essence of country living within an easy commute to Washington, D.C. The main house exudes character at every turn. Original details include two inviting stone fireplaces, one in the living room and one in the dining room, along with original hardwood floors and exquisite chestnut trim. Sunlight streams through authentic double-hung windows set in thick stone walls, while a graceful staircase rises from the entry hall to a mid-level landing. Thoughtful updates enhance the home’s livability. In 2001, the owners converted a side porch into a 4-season sunroom with windows and an exterior door. In 2008, the owners added a spacious main-level primary suite complete with fireplace, luxury bath, laundry, and a private terrace opening to the gardens. The renovated kitchen features high-end stainless-steel appliances and large walk-in pantry. A cozy sitting room lies between the kitchen and primary suite, while the side mudroom with exposed stone walls and ceramic tile provides a functional everyday entry. Upstairs, two guest bedrooms share a full bath, complemented by a home office with built-ins and pastoral views. The lower level remains unfinished but offers versatility with four separate rooms—laundry, workshop, storage, and a sauna. The outdoor spaces are equally inviting. Mature trees, extensive landscaping, and a sweeping flagstone terrace provide a serene setting for entertaining or quiet reflection. Tucked beyond the main home, the 2-story stucco tenant house offers two bedrooms, a full bath and spacious living areas with exposed hand-hewn beams. It enjoys its own screened porch, rear terrace, and private parking—ideal for rental income, guests, or extended family. Completing the property is a stone and frame barn, garden shed, fenced vegetable garden with established asparagus and blackberries, and two paddocks perfect for livestock. Savor the peaceful rhythm of country life while enjoying unmatched convenience—just minutes to Route 7, 30 minutes to Dulles International Airport, and an easy hour to downtown D.C. “Sauté Mouton” is a rare opportunity to own a property that has history, beauty, and functionality in the heart of Virginia’s countryside. AGENTS - See offer deadline.
Contact an agent
Home facts
- Year built:1936
- Listing ID #:VALO2103962
- Added:63 day(s) ago
- Updated:November 05, 2025 at 12:58 AM
Rooms and interior
- Bedrooms:3
- Total bathrooms:3
- Full bathrooms:2
- Half bathrooms:1
Heating and cooling
- Cooling:Ceiling Fan(s), Central A/C, Window Unit(s), Zoned
- Heating:Electric, Heat Pump(s), Oil, Radiator, Zoned
Structure and exterior
- Roof:Asphalt
- Year built:1936
Schools
- High school:WOODGROVE
- Middle school:HARMONY
- Elementary school:MOUNTAIN VIEW
Utilities
- Water:Well
- Sewer:Private Sewer, Septic Exists
Finances and disclosures
- Price:$1,145,000
- Tax amount:$6,993 (2025)
New listings near 17895 Airmont Rd
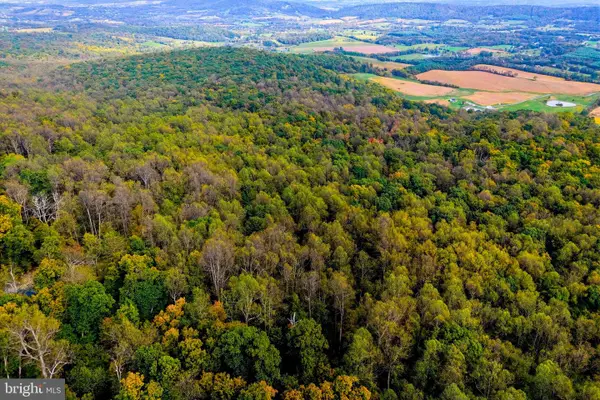 $599,000Active50.74 Acres
$599,000Active50.74 AcresAppalacian Trail Rd, ROUND HILL, VA 20141
MLS# VALO2108460Listed by: HUNT COUNTRY SOTHEBY'S INTERNATIONAL REALTY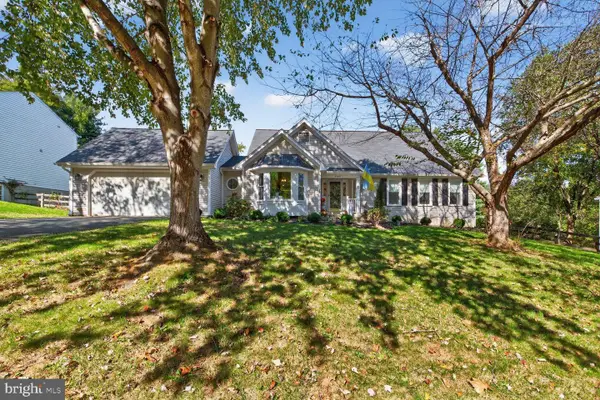 $697,500Active3 beds 2 baths1,753 sq. ft.
$697,500Active3 beds 2 baths1,753 sq. ft.35570 Sassafras Dr, ROUND HILL, VA 20141
MLS# VALO2109350Listed by: CENTURY 21 REDWOOD REALTY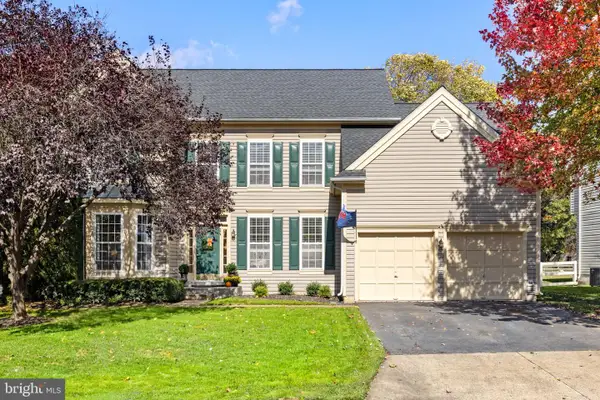 $759,000Pending5 beds 4 baths3,625 sq. ft.
$759,000Pending5 beds 4 baths3,625 sq. ft.35804 Park Heights Cir, ROUND HILL, VA 20141
MLS# VALO2109016Listed by: CORCORAN MCENEARNEY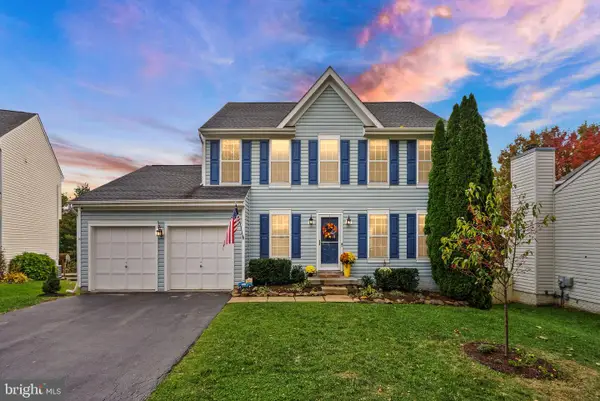 $749,900Active5 beds 4 baths3,272 sq. ft.
$749,900Active5 beds 4 baths3,272 sq. ft.35855 Bentridge Ct, ROUND HILL, VA 20141
MLS# VALO2108572Listed by: PEARSON SMITH REALTY, LLC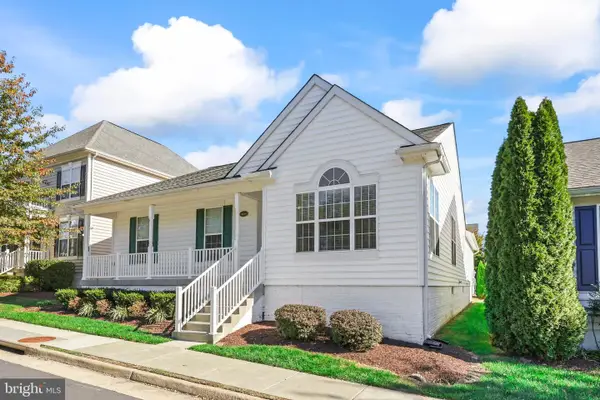 $700,000Active3 beds 2 baths2,302 sq. ft.
$700,000Active3 beds 2 baths2,302 sq. ft.17429 Tedler Cir, ROUND HILL, VA 20141
MLS# VALO2109208Listed by: REDFIN CORPORATION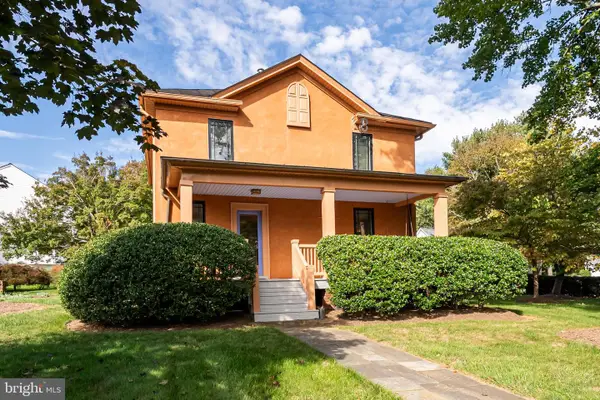 $699,990Active3 beds 3 baths2,044 sq. ft.
$699,990Active3 beds 3 baths2,044 sq. ft.35551 Sassafras Dr, ROUND HILL, VA 20141
MLS# VALO2108758Listed by: BERKSHIRE HATHAWAY HOMESERVICES PENFED REALTY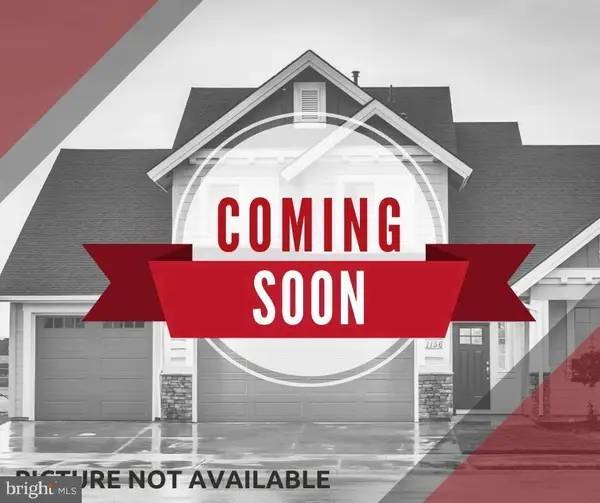 $1,200,000Active7 beds 4 baths3,150 sq. ft.
$1,200,000Active7 beds 4 baths3,150 sq. ft.39 New Cut Rd, ROUND HILL, VA 20141
MLS# VALO2108464Listed by: KELLER WILLIAMS REALTY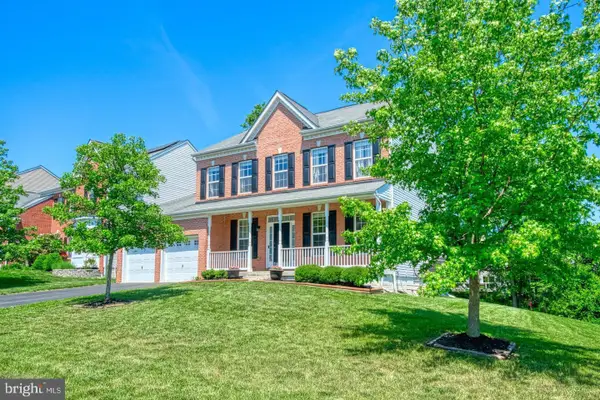 $745,000Active4 beds 4 baths3,484 sq. ft.
$745,000Active4 beds 4 baths3,484 sq. ft.35530 Sarasota St, ROUND HILL, VA 20141
MLS# VALO2108368Listed by: REAL BROKER, LLC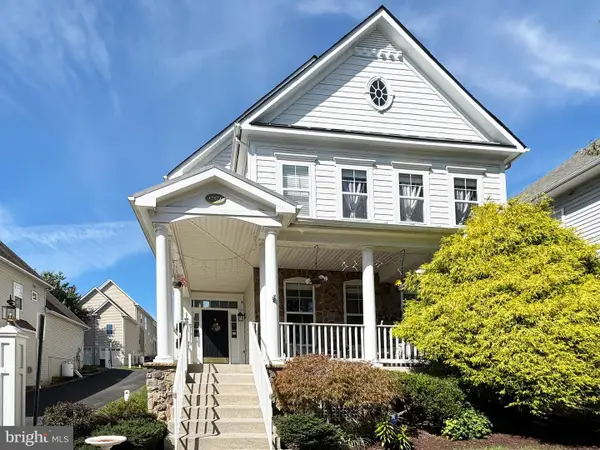 $749,900Active5 beds 5 baths3,751 sq. ft.
$749,900Active5 beds 5 baths3,751 sq. ft.17571 Lethridge Cir, ROUND HILL, VA 20141
MLS# VALO2108446Listed by: SPRING HILL REAL ESTATE, LLC. $895,000Pending4 beds 4 baths3,552 sq. ft.
$895,000Pending4 beds 4 baths3,552 sq. ft.19 E Loudoun St, ROUND HILL, VA 20141
MLS# VALO2108132Listed by: COMPASS
