175 Wildwood Dr, Ruckersville, VA 22968
Local realty services provided by:Better Homes and Gardens Real Estate Murphy & Co.
Listed by:karen m payton
Office:the hogan group real estate
MLS#:VAGR2000766
Source:BRIGHTMLS
Price summary
- Price:$549,000
- Price per sq. ft.:$193.11
About this home
Welcome home to this well-maintained brick ranch that truly has it all! Perfectly situated just minutes from Shenandoah National Park, Charlottesville and Culpeper, this property offers both convenience and natural beauty.
Enjoy the year-round views of the Blue Ridge Mountains, or take a refreshing dip in the pool during the summer months. With no HOA and 2.36 acres, you'll have plenty of privacy and space to grow.
Inside, you'll find comfortable living with room to entertain.
The main floor boasts 3 bedrooms and 1.5 bathrooms, kitchen, dining room, and a large sunroom with a bar ready to host your next big party.
The finished basement offers its own living quarters with a kitchenette, generous sized bedroom, closet space, bathroom, office, brick fireplace and private entrance. Whether you're looking for an in-law suite, an income-producing apartment, or simply extra room for your growing family-this home has you covered.
Outside you'll enjoy a spacious front and back yard complete with a cozy fire pit, fenced -in pool, carport, and garage/workshop.
Come see for yourself all that this home has to offer. With it's peaceful setting, convenience to amenities, versatile living spaces, and room to make it your own, it's the perfect place to put down roots and create lasting memories.
Contact an agent
Home facts
- Year built:1976
- Listing ID #:VAGR2000766
- Added:51 day(s) ago
- Updated:November 01, 2025 at 10:20 AM
Rooms and interior
- Bedrooms:3
- Total bathrooms:3
- Full bathrooms:2
- Half bathrooms:1
- Living area:2,843 sq. ft.
Heating and cooling
- Cooling:Ceiling Fan(s), Central A/C
- Heating:Electric, Heat Pump(s)
Structure and exterior
- Roof:Shingle
- Year built:1976
- Building area:2,843 sq. ft.
- Lot area:2.36 Acres
Schools
- High school:WILLIAM MONROE
- Middle school:WILLIAM MONROE
- Elementary school:NATHANAEL GREENE
Utilities
- Water:Well
Finances and disclosures
- Price:$549,000
- Price per sq. ft.:$193.11
- Tax amount:$885 (2022)
New listings near 175 Wildwood Dr
- New
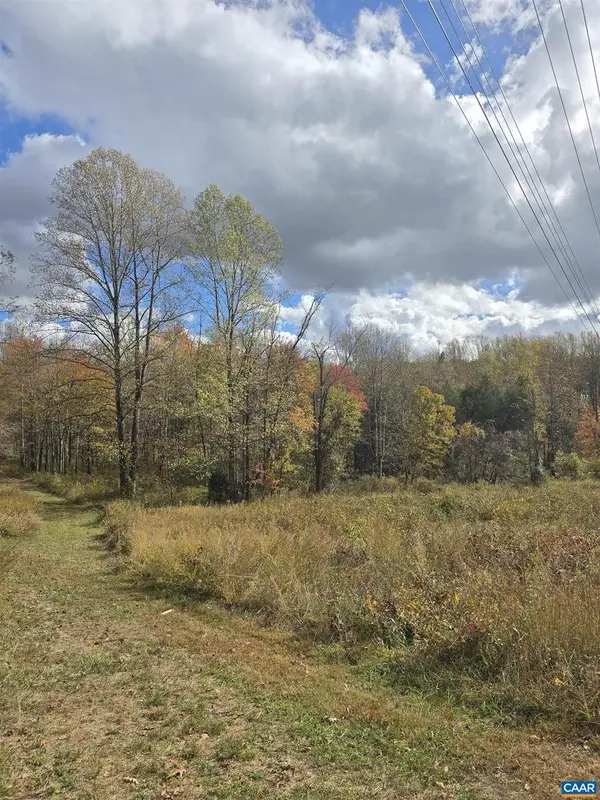 $264,900Active10.3 Acres
$264,900Active10.3 AcresLot C Sycamore Ln, RUCKERSVILLE, VA 22968
MLS# 670621Listed by: ERA BILL MAY REALTY CO. - New
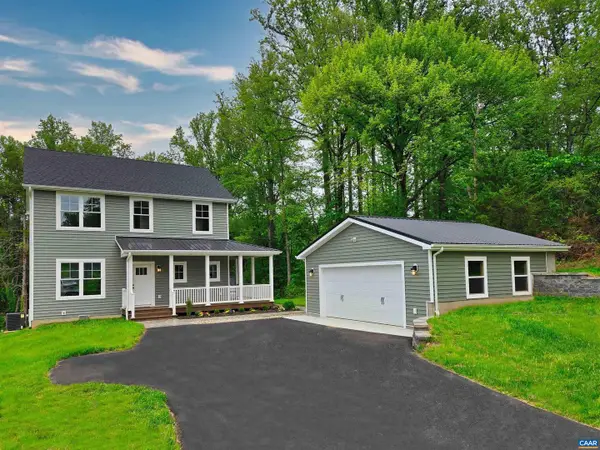 $425,000Active3 beds 3 baths1,894 sq. ft.
$425,000Active3 beds 3 baths1,894 sq. ft.132 James Dr, RUCKERSVILLE, VA 22968
MLS# 670618Listed by: EXP REALTY LLC, - RICHMOND - New
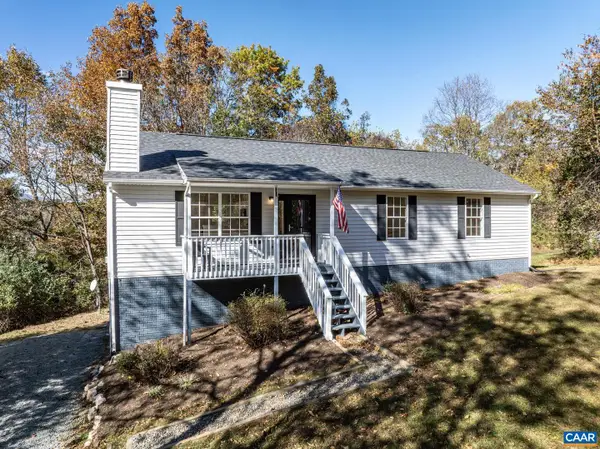 $365,000Active3 beds 2 baths1,352 sq. ft.
$365,000Active3 beds 2 baths1,352 sq. ft.736 Jonquil Rd, RUCKERSVILLE, VA 22968
MLS# 670478Listed by: NEST REALTY GROUP - New
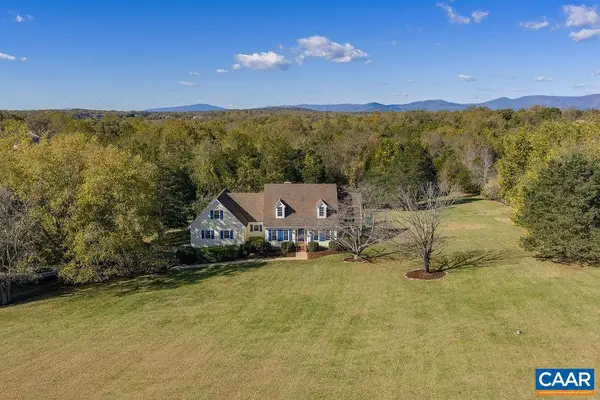 $769,900Active4 beds 3 baths3,649 sq. ft.
$769,900Active4 beds 3 baths3,649 sq. ft.5858 Advance Mills Rd, RUCKERSVILLE, VA 22968
MLS# 670438Listed by: RE/MAX REALTY SPECIALISTS-CHARLOTTESVILLE 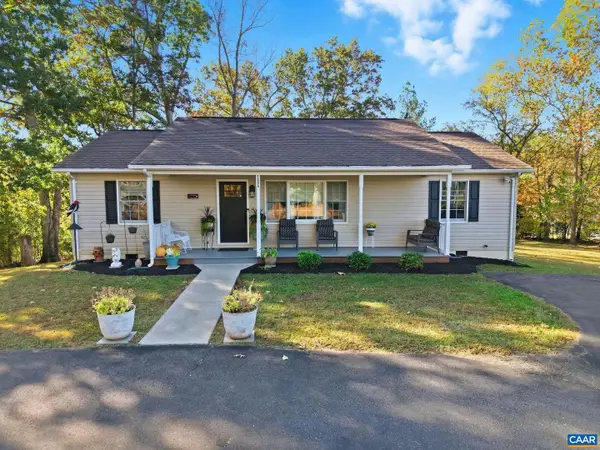 $349,000Pending3 beds 2 baths1,248 sq. ft.
$349,000Pending3 beds 2 baths1,248 sq. ft.5356 Amicus Rd, RUCKERSVILLE, VA 22968
MLS# 670072Listed by: OPENING DOORS REAL ESTATE- Open Sat, 12 to 2pmNew
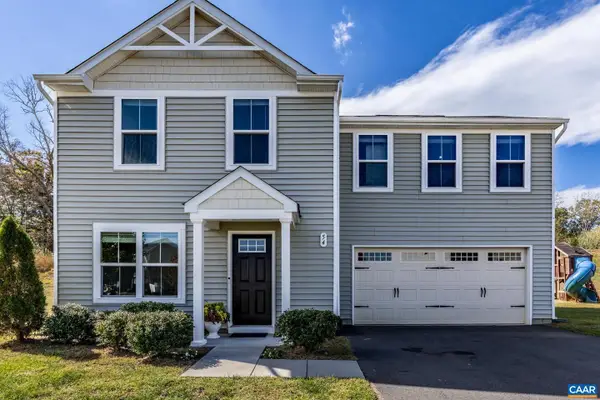 $399,900Active4 beds 3 baths1,680 sq. ft.
$399,900Active4 beds 3 baths1,680 sq. ft.54 Mannie Ct, RUCKERSVILLE, VA 22968
MLS# 670398Listed by: KELLER WILLIAMS ALLIANCE - CHARLOTTESVILLE 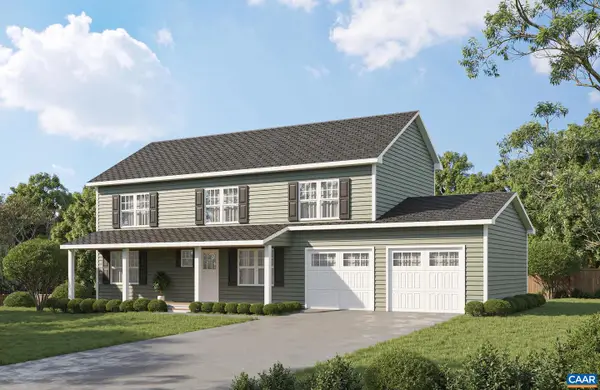 $675,000Active4 beds 3 baths2,304 sq. ft.
$675,000Active4 beds 3 baths2,304 sq. ft.242 Palmer Pl, RUCKERSVILLE, VA 22968
MLS# 670251Listed by: TARGET THE MARKET REAL ESTATE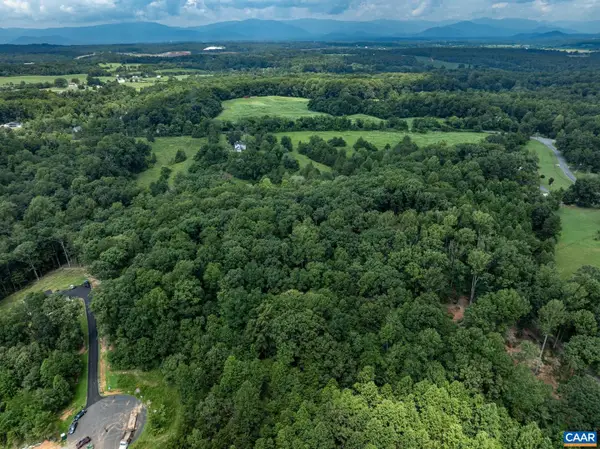 $110,000Active2.68 Acres
$110,000Active2.68 AcresLot 69 Palmer Pl #69, RUCKERSVILLE, VA 22968
MLS# 670252Listed by: TARGET THE MARKET REAL ESTATE- Open Sun, 1 to 3pm
 $499,900Active4 beds 3 baths2,378 sq. ft.
$499,900Active4 beds 3 baths2,378 sq. ft.54 Wellington Cir, RUCKERSVILLE, VA 22968
MLS# 669893Listed by: HERITAGE REAL ESTATE CO. - Open Sat, 2 to 4pm
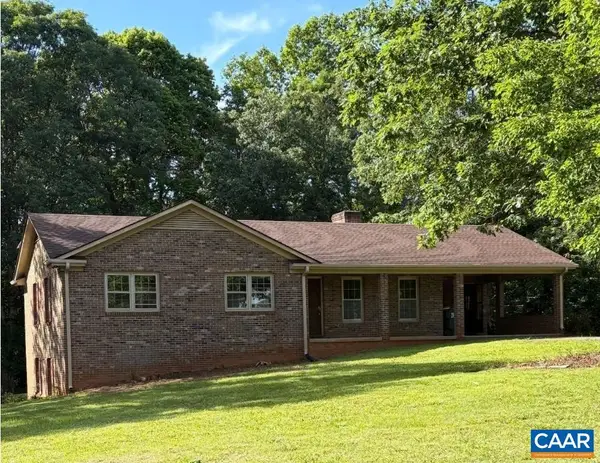 $415,000Active3 beds 2 baths1,560 sq. ft.
$415,000Active3 beds 2 baths1,560 sq. ft.55 Watson Rd, RUCKERSVILLE, VA 22968
MLS# 670134Listed by: KELLER WILLIAMS ALLIANCE - CHARLOTTESVILLE
