247 Goldenrod Rd, Ruckersville, VA 22968
Local realty services provided by:Better Homes and Gardens Real Estate GSA Realty
Listed by: melanie d morris
Office: opening doors real estate
MLS#:670742
Source:BRIGHTMLS
Price summary
- Price:$399,000
- Price per sq. ft.:$124.69
- Monthly HOA dues:$50
About this home
****SELLERS OFFERING $5,000 FOR CLOSING COST IF A RATIFIED CONTRACT IS RECEIVED BY FEBRUARY 15, 2026!!**** Charming updated home with endless possibilities! Step inside the beautifully updated home featuring 3/4 hardwood floors, brand new kitchen complete with butcher block countertops with granite accents and modern finishes. Bathrooms have been tastefully renovated, blending comfort and style. Downstairs, enjoy a finished basement offering plenty of space to create the in-law suite, guest quarters or rental opportunity for extra income! Enjoy peace of mind with a new roof, new HVAC, and new gutters - all the big items already done for you! This home also includes a new 30x12 deck, perfect for entertaining or relaxing outdoors. With its modern upgrades and thoughtful details, this home is move-in ready and full of opportunity. Don't wait -- this one will not last long!,Cutting Board,White Cabinets
Contact an agent
Home facts
- Year built:1981
- Listing ID #:670742
- Added:99 day(s) ago
- Updated:February 11, 2026 at 02:38 PM
Rooms and interior
- Bedrooms:3
- Total bathrooms:2
- Full bathrooms:2
- Living area:2,470 sq. ft.
Heating and cooling
- Cooling:Central A/C, Heat Pump(s)
- Heating:Central, Heat Pump(s), Wood Burn Stove
Structure and exterior
- Roof:Architectural Shingle
- Year built:1981
- Building area:2,470 sq. ft.
- Lot area:0.73 Acres
Schools
- High school:WILLIAM MONROE
- Elementary school:NATHANAEL GREENE
Utilities
- Water:Public
- Sewer:Septic Exists
Finances and disclosures
- Price:$399,000
- Price per sq. ft.:$124.69
- Tax amount:$974 (2025)
New listings near 247 Goldenrod Rd
- New
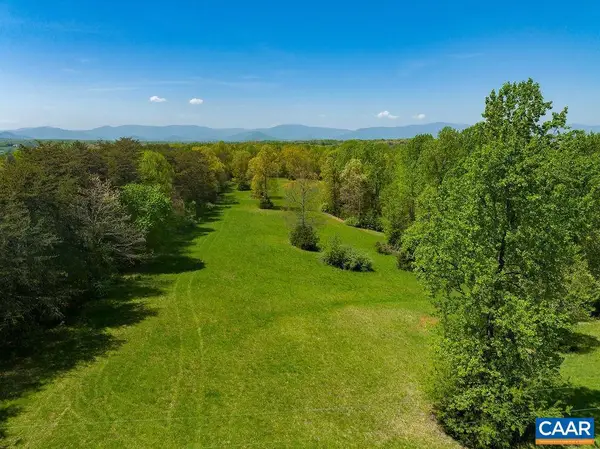 $284,500Active8.06 Acres
$284,500Active8.06 AcresTbd Frays Mill Rd, RUCKERSVILLE, VA 22968
MLS# 673051Listed by: MCLEAN FAULCONER INC., REALTOR - New
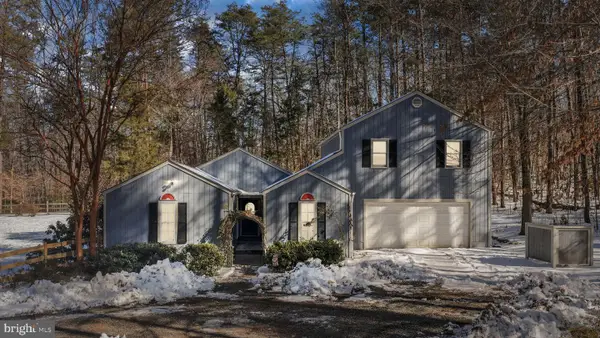 $499,000Active4 beds 3 baths2,268 sq. ft.
$499,000Active4 beds 3 baths2,268 sq. ft.79 E Cedar Dr, RUCKERSVILLE, VA 22968
MLS# VAGR2000806Listed by: CENTURY 21 NEW MILLENNIUM 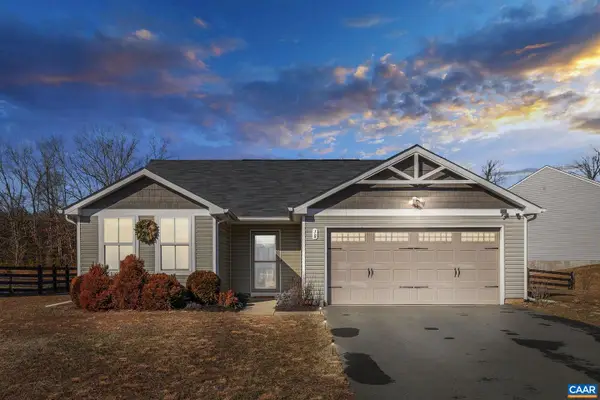 $385,000Pending3 beds 2 baths1,292 sq. ft.
$385,000Pending3 beds 2 baths1,292 sq. ft.18 Mannie Ct, RUCKERSVILLE, VA 22968
MLS# 672933Listed by: AVENUE REALTY, LLC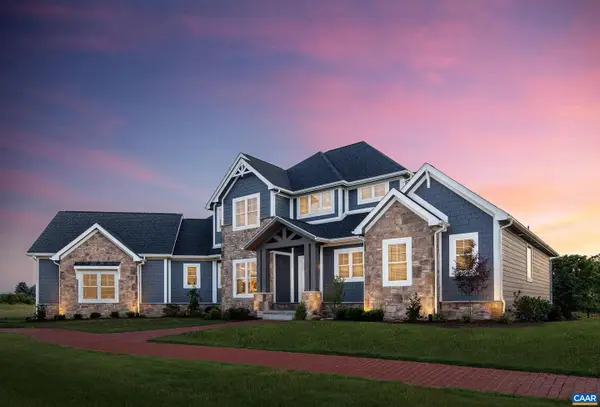 $1,531,389Active4 beds 4 baths3,718 sq. ft.
$1,531,389Active4 beds 4 baths3,718 sq. ft.18 Grange Commons Ridge #18, RUCKERSVILLE, VA 22968
MLS# 672832Listed by: HOWARD HANNA ROY WHEELER REALTY - CHARLOTTESVILLE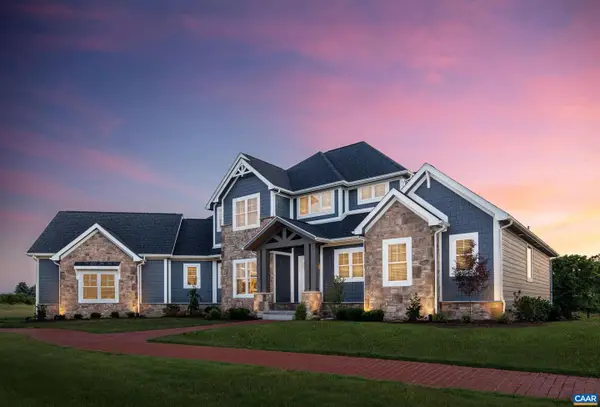 $1,566,370Active4 beds 4 baths4,346 sq. ft.
$1,566,370Active4 beds 4 baths4,346 sq. ft.17 Grange Commons Ridge #17, RUCKERSVILLE, VA 22968
MLS# 672831Listed by: HOWARD HANNA ROY WHEELER REALTY - CHARLOTTESVILLE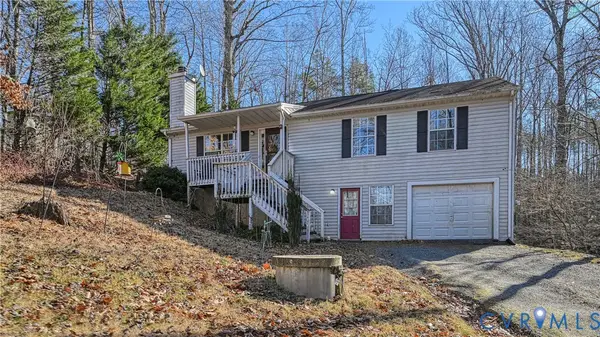 $199,000Pending3 beds 2 baths1,196 sq. ft.
$199,000Pending3 beds 2 baths1,196 sq. ft.398 Geranium Road, Ruckersville, VA 22968
MLS# 2602107Listed by: LLOYD'S REAL ESTATE LLC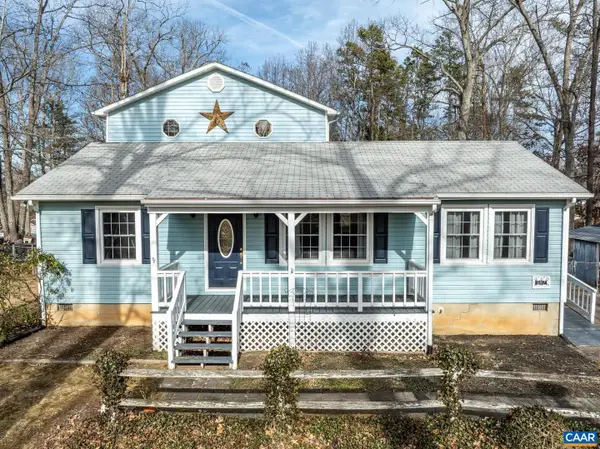 $370,000Pending3 beds 3 baths1,908 sq. ft.
$370,000Pending3 beds 3 baths1,908 sq. ft.987 Matthew Mill Rd, RUCKERSVILLE, VA 22968
MLS# 672784Listed by: FIND HOMES REALTY LLC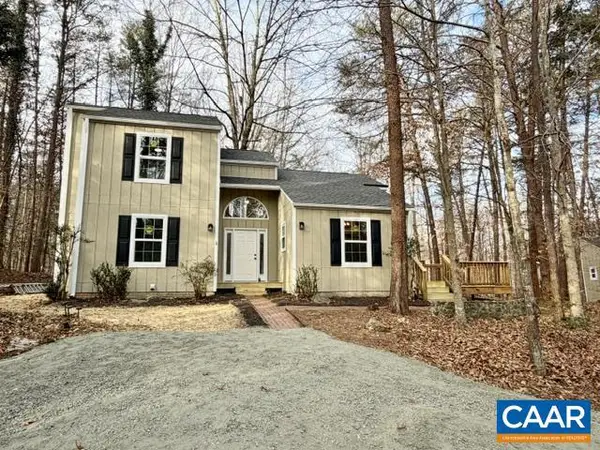 $479,990Active3 beds 2 baths1,680 sq. ft.
$479,990Active3 beds 2 baths1,680 sq. ft.93 W Cedar Dr, RUCKERSVILLE, VA 22968
MLS# 672782Listed by: KELLER WILLIAMS ALLIANCE - CHARLOTTESVILLE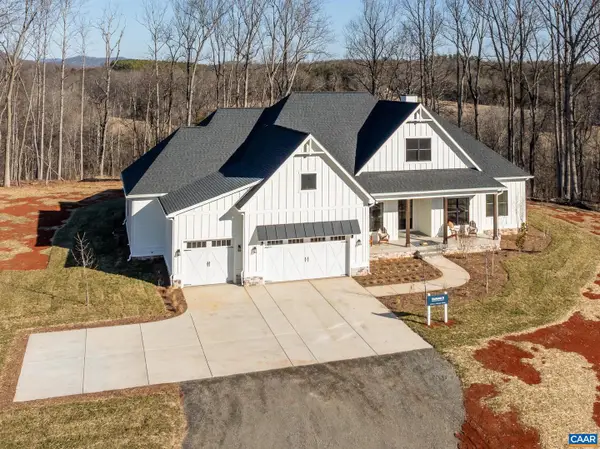 $1,975,000Active4 beds 4 baths3,751 sq. ft.
$1,975,000Active4 beds 4 baths3,751 sq. ft.290 Grange Commons Ridge, RUCKERSVILLE, VA 22968
MLS# 672575Listed by: HOWARD HANNA ROY WHEELER REALTY - CHARLOTTESVILLE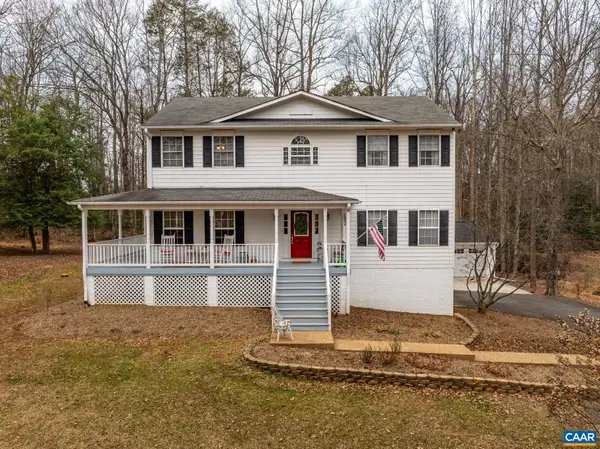 Listed by BHGRE$585,000Active4 beds 4 baths4,104 sq. ft.
Listed by BHGRE$585,000Active4 beds 4 baths4,104 sq. ft.334 Carodon Dr, Ruckersville, VA 22968
MLS# 672569Listed by: BETTER HOMES & GARDENS R.E.-PATHWAYS

