51 Miller Mountain Rd, Ruckersville, VA 22968
Local realty services provided by:Better Homes and Gardens Real Estate Maturo
51 Miller Mountain Rd,Ruckersville, VA 22968
$979,000
- 4 Beds
- 4 Baths
- 3,831 sq. ft.
- Single family
- Active
Listed by:julie ballard
Office:nest realty group
MLS#:669868
Source:BRIGHTMLS
Price summary
- Price:$979,000
- Price per sq. ft.:$183.3
About this home
Welcome to your dream Craftsman-style brick home, where stunning mountain views greet you from every window. This exquisite residence features 4 spacious bedrooms and 4 luxurious bathrooms. Cook in a gourmet kitchen complete with a butler?s pantry, a gas range, and elegant cherry and maple cabinets. Enjoy granite countertops and hickory hardwood floors, all enhanced by coffered ceilings. The expansive primary suite offers a dedicated office space and breathtaking views through a custom oversized window, plus a spa-like bathroom with a tiled walk-in shower, sauna, and a walk-in closet designed by California Closets. The main level includes a second bedroom with custom shelving and a full bathroom, leading to a generous laundry/mudroom adorned with mosaic tile. The lower level boasts a second full kitchen, 2 additional bedrooms, 2 full baths, and potential for a fifth bedroom, gym, or office. Relax outside on the terrace level with its separate entrance, screened-in porch, and a patio featuring a hot tub?perfect for enjoying the mountain scenery. The four-season room and hardscape patio elevate this home to extraordinary.,Cherry Cabinets,Granite Counter,Maple Cabinets
Contact an agent
Home facts
- Year built:2018
- Listing ID #:669868
- Added:2 day(s) ago
- Updated:October 12, 2025 at 01:36 PM
Rooms and interior
- Bedrooms:4
- Total bathrooms:4
- Full bathrooms:4
- Living area:3,831 sq. ft.
Heating and cooling
- Cooling:Central A/C
- Heating:Propane - Owned, Steam, Wood Burn Stove
Structure and exterior
- Roof:Architectural Shingle
- Year built:2018
- Building area:3,831 sq. ft.
- Lot area:2.86 Acres
Schools
- High school:WILLIAM MONROE
- Elementary school:NATHANAEL GREENE
Utilities
- Water:Well
- Sewer:Septic Exists
Finances and disclosures
- Price:$979,000
- Price per sq. ft.:$183.3
- Tax amount:$4,805 (2025)
New listings near 51 Miller Mountain Rd
- New
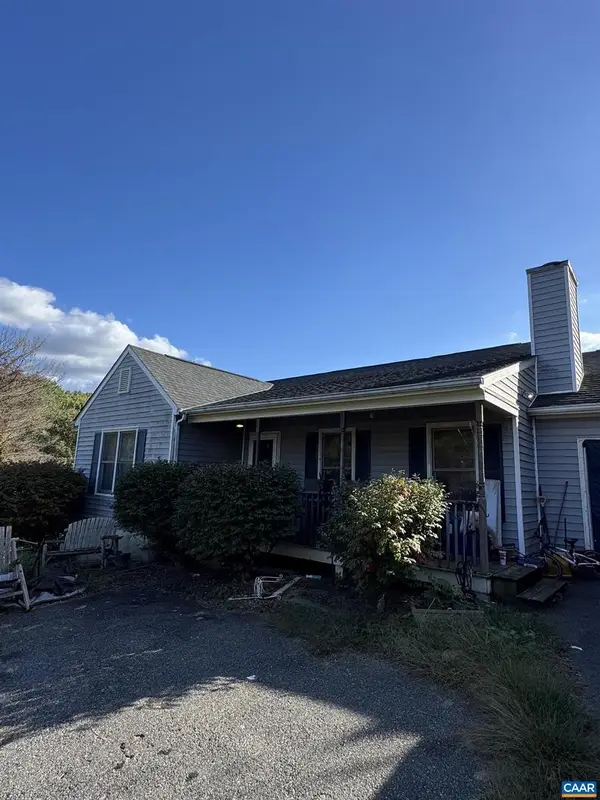 $329,000Active4 beds 3 baths2,324 sq. ft.
$329,000Active4 beds 3 baths2,324 sq. ft.72 Hillcrest Dr, RUCKERSVILLE, VA 22968
MLS# 670002Listed by: DOGWOOD REALTY GROUP LLC - New
 $329,000Active4 beds 3 baths2,914 sq. ft.
$329,000Active4 beds 3 baths2,914 sq. ft.72 Hillcrest Dr, Ruckersville, VA 22968
MLS# 670002Listed by: DOGWOOD REALTY GROUP LLC - New
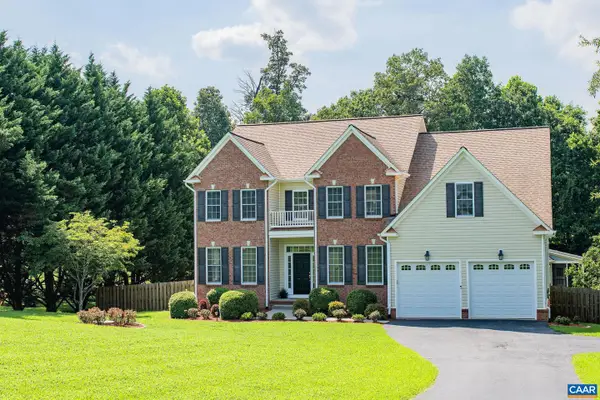 $729,000Active5 beds 4 baths3,226 sq. ft.
$729,000Active5 beds 4 baths3,226 sq. ft.249 Willow Creek Dr, RUCKERSVILLE, VA 22968
MLS# 669988Listed by: KELLER WILLIAMS ALLIANCE - CHARLOTTESVILLE - New
 $729,000Active5 beds 4 baths5,471 sq. ft.
$729,000Active5 beds 4 baths5,471 sq. ft.249 Willow Creek Dr, Ruckersville, VA 22968
MLS# 669988Listed by: KELLER WILLIAMS ALLIANCE - CHARLOTTESVILLE - New
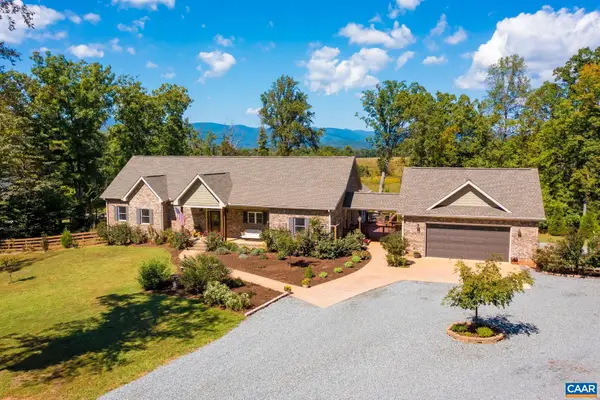 $979,000Active4 beds 4 baths5,341 sq. ft.
$979,000Active4 beds 4 baths5,341 sq. ft.51 Miller Mountain Rd, Ruckersville, VA 22968
MLS# 669868Listed by: NEST REALTY GROUP - Open Sun, 12 to 2pmNew
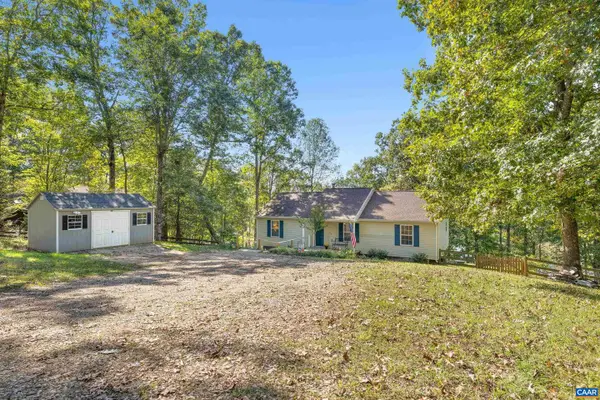 $445,000Active4 beds 3 baths2,392 sq. ft.
$445,000Active4 beds 3 baths2,392 sq. ft.528 Jonquil Rd, RUCKERSVILLE, VA 22968
MLS# 669721Listed by: STORY HOUSE REAL ESTATE  $1,099,000Pending4 beds 4 baths3,959 sq. ft.
$1,099,000Pending4 beds 4 baths3,959 sq. ft.7 Horizon Drive, RUCKERSVILLE, VA 22968
MLS# VAGR2000770Listed by: SAMSON PROPERTIES- New
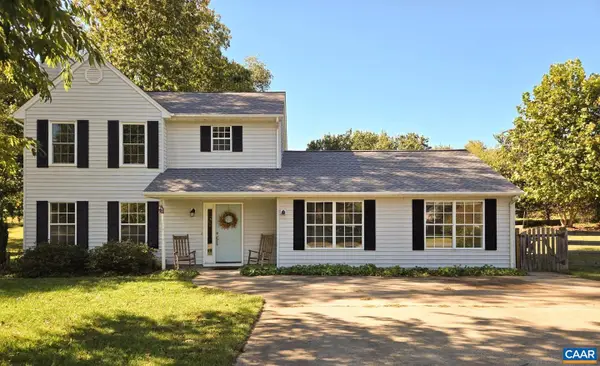 $424,900Active3 beds 3 baths2,157 sq. ft.
$424,900Active3 beds 3 baths2,157 sq. ft.28 Bernice Ln, RUCKERSVILLE, VA 22968
MLS# 669683Listed by: CORE REAL ESTATE PARTNERS LLC 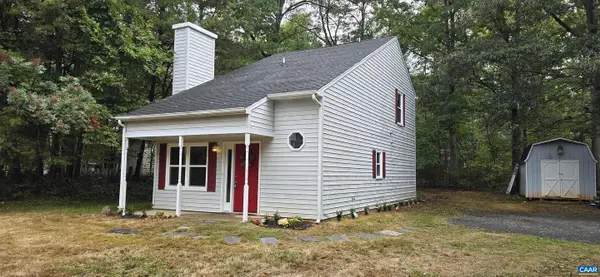 $339,000Active3 beds 2 baths1,200 sq. ft.
$339,000Active3 beds 2 baths1,200 sq. ft.611 Carnation Rd, RUCKERSVILLE, VA 22968
MLS# 669609Listed by: 1ST DOMINION REALTY INC-CHARLOTTESVILLE
