11441 Ponderosa Lane, Ruther Glen, VA 22546
Local realty services provided by:Better Homes and Gardens Real Estate Base Camp
11441 Ponderosa Lane,Ruther Glen, VA 22546
$359,950
- 3 Beds
- 2 Baths
- 1,360 sq. ft.
- Single family
- Pending
Listed by: jake sklar
Office: hometown realty
MLS#:2525107
Source:RV
Price summary
- Price:$359,950
- Price per sq. ft.:$264.67
- Monthly HOA dues:$100
About this home
Beautiful new build MOVE IN READY! Enjoy this lovely ranch style home in Caroline Pines. This home features an open floor plan with great flow, open living room and kitchen that features stunning quarts counter tops, island, stainless steel appliances, and cabinetry. Primary bedroom offers a walk in closet with its own private bathroom with luxury tile shower. This split bedroom floor plan features two additional bedrooms located at the opposite end of the home that share a hall bath. This home has LVP throughout with tile in the primary bathroom. Vaulted ceilings with gorgeous beams in the kitchen and living room space. Enjoy your morning coffee on the large front porch and listen to the birds chirping! The builder has put great craftsmanship into this home, you will not be disappointed! Caroline Pines is a golf cart neighborhood which offers amazing amenities... such as, 4 lakes for boating and swimming, ATV and dirt bike trails, play ground, pool, and much more.
Contact an agent
Home facts
- Year built:2025
- Listing ID #:2525107
- Added:162 day(s) ago
- Updated:February 15, 2026 at 08:27 AM
Rooms and interior
- Bedrooms:3
- Total bathrooms:2
- Full bathrooms:2
- Living area:1,360 sq. ft.
Heating and cooling
- Cooling:Central Air
- Heating:Electric, Heat Pump
Structure and exterior
- Roof:Shingle
- Year built:2025
- Building area:1,360 sq. ft.
- Lot area:0.28 Acres
Schools
- High school:Caroline
- Middle school:Caroline
- Elementary school:Bowling Green
Utilities
- Water:Public
- Sewer:Septic Tank
Finances and disclosures
- Price:$359,950
- Price per sq. ft.:$264.67
- Tax amount:$156 (2025)
New listings near 11441 Ponderosa Lane
- New
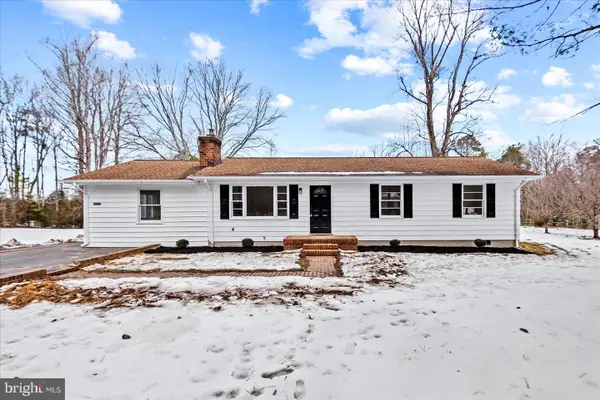 $309,900Active3 beds 2 baths1,392 sq. ft.
$309,900Active3 beds 2 baths1,392 sq. ft.14535 Dry Bridge Rd, RUTHER GLEN, VA 22546
MLS# VACV2009534Listed by: KELLER WILLIAMS CAPITAL PROPERTIES - New
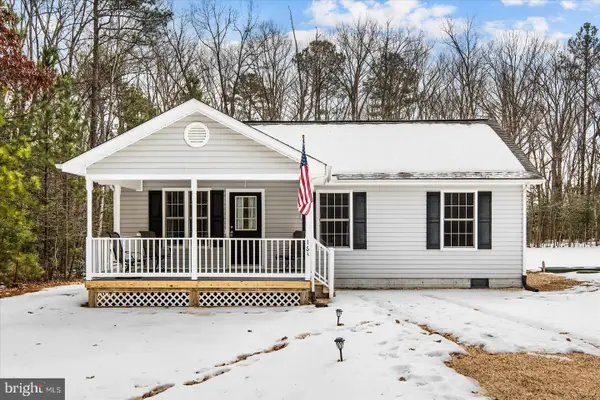 $334,900Active3 beds 2 baths1,073 sq. ft.
$334,900Active3 beds 2 baths1,073 sq. ft.163 American Dr, RUTHER GLEN, VA 22546
MLS# VACV2009532Listed by: PITTS AND MANNS REALTY, INC. - New
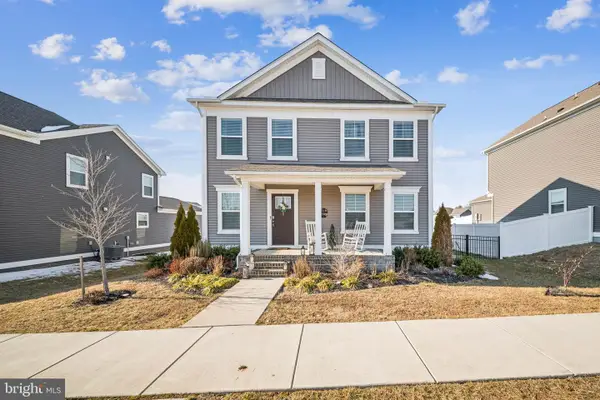 $475,000Active4 beds 3 baths2,471 sq. ft.
$475,000Active4 beds 3 baths2,471 sq. ft.17912 Meriwether Lewis St, RUTHER GLEN, VA 22546
MLS# VACV2009502Listed by: REALTY ONE GROUP KEY PROPERTIES - New
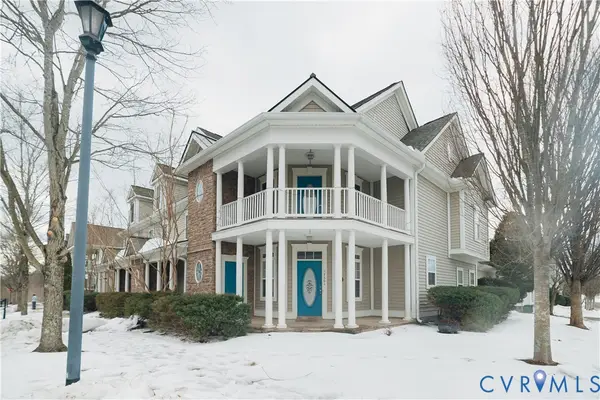 $350,000Active3 beds 4 baths2,398 sq. ft.
$350,000Active3 beds 4 baths2,398 sq. ft.17304 Camellia Drive, Ruther Glen, VA 22546
MLS# 2603195Listed by: CR8TIVE REALTY LLC - New
 $549,900Active3 beds 4 baths2,700 sq. ft.
$549,900Active3 beds 4 baths2,700 sq. ft.723 Lake Caroline Dr, RUTHER GLEN, VA 22546
MLS# VACV2009474Listed by: UNITED REAL ESTATE PREMIER 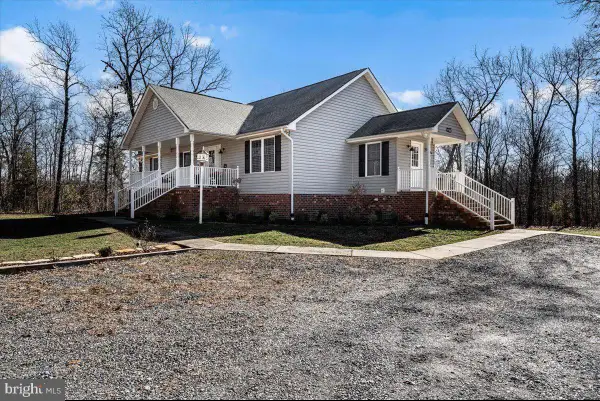 $575,000Pending4 beds 3 baths3,320 sq. ft.
$575,000Pending4 beds 3 baths3,320 sq. ft.17104 Rousey Blvd, RUTHER GLEN, VA 22546
MLS# VACV2009494Listed by: REAL BROKER, LLC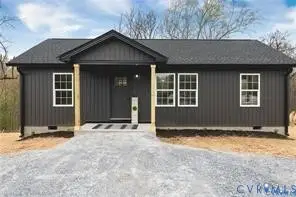 $299,950Pending3 beds 2 baths960 sq. ft.
$299,950Pending3 beds 2 baths960 sq. ft.27376 Summer Drive, Ruther Glen, VA 22546
MLS# 2603091Listed by: HOMETOWN REALTY- New
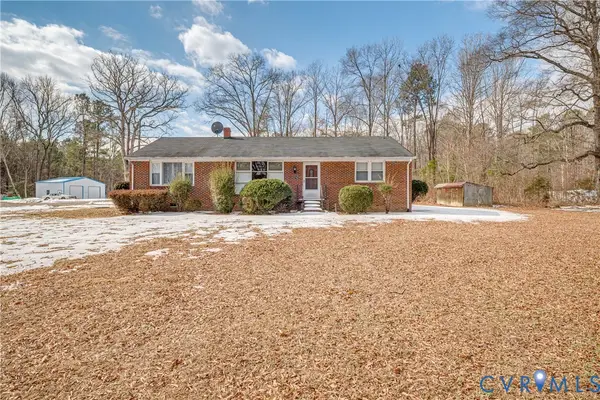 $336,000Active3 beds 2 baths3,355 sq. ft.
$336,000Active3 beds 2 baths3,355 sq. ft.26746 Oxford Road, Ruther Glen, VA 22546
MLS# 2602560Listed by: B ALLEN REALTY  $325,000Active4 beds 2 baths2,210 sq. ft.
$325,000Active4 beds 2 baths2,210 sq. ft.204 Village Court, Ruther Glen, VA 22546
MLS# 2602199Listed by: LONG & FOSTER REALTORS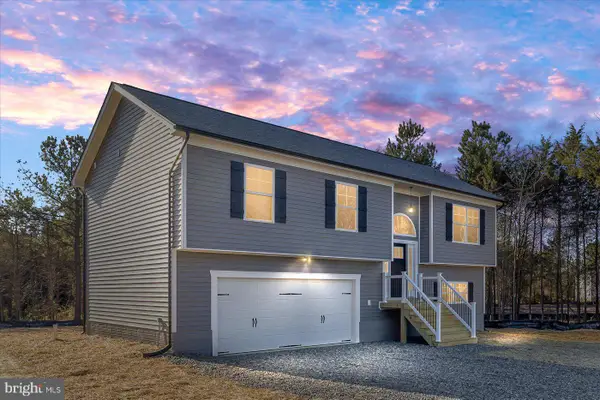 $399,900Pending3 beds 3 baths1,803 sq. ft.
$399,900Pending3 beds 3 baths1,803 sq. ft.425 Lake Caroline Dr, RUTHER GLEN, VA 22546
MLS# VACV2009450Listed by: BELCHER REAL ESTATE, LLC.

