17272 Easter Lily Mews, Ruther Glen, VA 22546
Local realty services provided by:Better Homes and Gardens Real Estate Premier
17272 Easter Lily Mews,Ruther Glen, VA 22546
$545,000
- 5 Beds
- 4 Baths
- 2,768 sq. ft.
- Single family
- Active
Listed by: tamika jackson
Office: cti real estate
MLS#:VACV2007648
Source:BRIGHTMLS
Price summary
- Price:$545,000
- Price per sq. ft.:$196.89
- Monthly HOA dues:$132
About this home
Lady Smith Village in Ruther Glen, Virginia within Caroline County, has a spacious, well maintained, single family residence waiting for you. Five bedrooms, three full bathrooms, plus a one-half bath spanning three full levels and a full basement awaits you in this nearly a 3,000 square feet gem. This spacious residence is located near Interstate 95 with quick access to Amtrak, Virginia Railway Express (VRE) and their parking lots, King's Dominion Amusement Park, museums, hospitals, shops and historical attractions. Relax on the full front porch then enter the main level, level one, leading to an inviting open floor plan for festive family gatherings and fun. Stainless steel Whirlpool Brand range, double door refrigerator, dishwasher, smart technology, built in shelving in the pantry, luxury plank flooring, laundry with full washer and full dryer, deck and two car garage rounds out the main level, level one. The second level has carpet throughout the primary bedroom and three additional spacious bedrooms. All bedrooms has ample closet space. The primary bathroom, a 2nd full bathroom and hallway closets. The third level has a spacious bedroom and full bathroom and large attic that is perfect for additional storage or becoming a 6th bedroom. The large, carpeted full basement is perfect for entertainment and recreation along with an expansive insulated room for various uses and is plumbed for another bathroom. Up to six cars can park comfortably in the rear of the residence. Come home to a nicely manicured lawn with an inground sprinkler system. A 13 month through is included from United Home Warranty. Caroline Library, Ladysmith Branch and a 24 hour YMCA is in the community! Look no more for loads of amenities for the family. The $152.00 per month General Assessment in the Ladysmith Village Community includes all of the following: weekly trash and recycling service, 24 hour gym access, seasonal use of the pool facility, pool management and lifeguards (the pool facility is an in-ground 8 lane pool with children's play structure, slide, spray features and a separate baby pool), dog park, Founder's trail for biking, jogging and walking, community garden, playground and social events, full-time community management, common area landscape maintenance, amenity maintenance/replacements and reserve funding for future amenity replacements. Kalahari Resorts and Conventions is a coming attraction in nearby Spotsylvania County targeted to open in Spring 2026. Richmond International Airport, Ronald Reagan Washington National Airport and various regional airports are nearby. Schedule an in-person or video viewing today. Send your offer today for immediate presentation to the sellers.
Contact an agent
Home facts
- Year built:2023
- Listing ID #:VACV2007648
- Added:276 day(s) ago
- Updated:December 31, 2025 at 02:48 PM
Rooms and interior
- Bedrooms:5
- Total bathrooms:4
- Full bathrooms:3
- Half bathrooms:1
- Living area:2,768 sq. ft.
Heating and cooling
- Cooling:Central A/C, Energy Star Cooling System, Programmable Thermostat
- Heating:Central, Electric
Structure and exterior
- Roof:Asphalt, Shingle
- Year built:2023
- Building area:2,768 sq. ft.
- Lot area:0.12 Acres
Schools
- High school:CAROLINE
Utilities
- Water:Public
- Sewer:Public Sewer
Finances and disclosures
- Price:$545,000
- Price per sq. ft.:$196.89
- Tax amount:$2,816 (2024)
New listings near 17272 Easter Lily Mews
- New
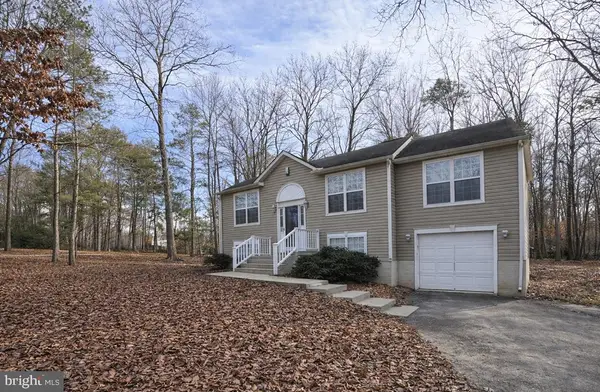 $355,000Active4 beds 2 baths1,372 sq. ft.
$355,000Active4 beds 2 baths1,372 sq. ft.521 Welsh Dr, RUTHER GLEN, VA 22546
MLS# VACV2009312Listed by: T&G REAL ESTATE ADVISORS, INC. - New
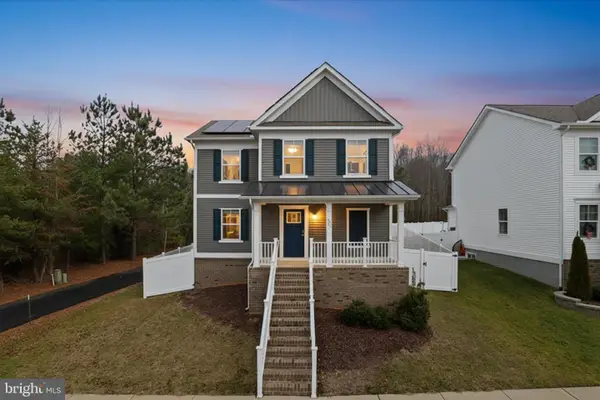 $515,000Active3 beds 3 baths2,234 sq. ft.
$515,000Active3 beds 3 baths2,234 sq. ft.6619 Sacagawea St, RUTHER GLEN, VA 22546
MLS# VACV2009306Listed by: KW METRO CENTER - New
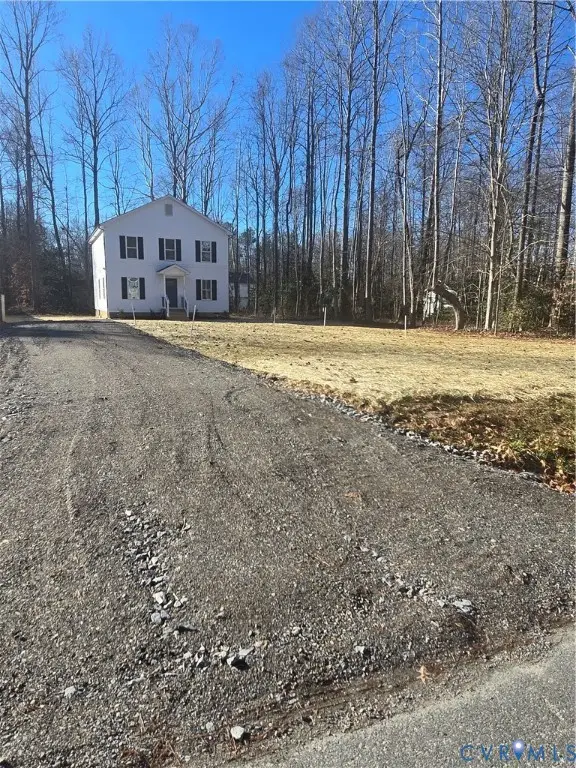 $399,000Active3 beds 3 baths2,016 sq. ft.
$399,000Active3 beds 3 baths2,016 sq. ft.12084 Red Pine Road, Ruther Glen, VA 22546
MLS# 2530707Listed by: MAS REALTY LLC - New
 $295,000Active3 beds 2 baths1,232 sq. ft.
$295,000Active3 beds 2 baths1,232 sq. ft.209 Norfolk Drive, Ruther Glen, VA 22546
MLS# 2533513Listed by: REALTY OF AMERICA LLC 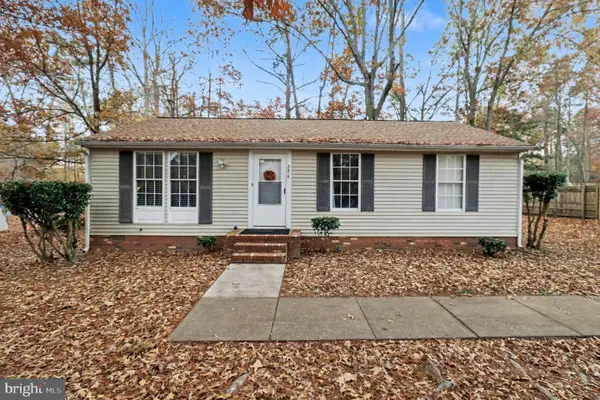 $275,000Active3 beds 2 baths960 sq. ft.
$275,000Active3 beds 2 baths960 sq. ft.296 Devon Dr, RUTHER GLEN, VA 22546
MLS# VACV2009284Listed by: CENTURY 21 NEW MILLENNIUM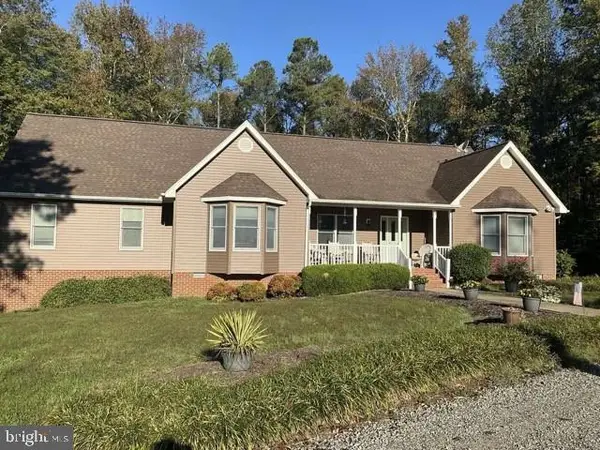 $929,900Active3 beds 2 baths1,992 sq. ft.
$929,900Active3 beds 2 baths1,992 sq. ft.18156 Countyline Church Rd, RUTHER GLEN, VA 22546
MLS# VACV2009288Listed by: HAWKINS REAL ESTATE COMPANY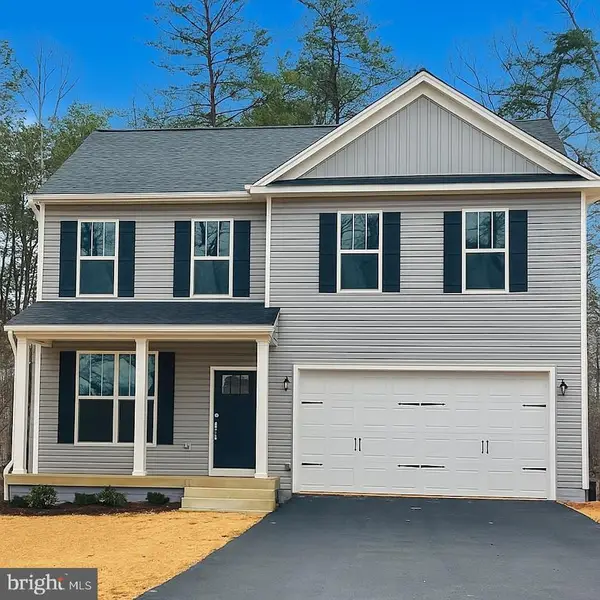 $474,900Active4 beds 3 baths2,206 sq. ft.
$474,900Active4 beds 3 baths2,206 sq. ft.200 Victoria Dr, RUTHER GLEN, VA 22546
MLS# VACV2009282Listed by: MACDOC PROPERTY MANGEMENT LLC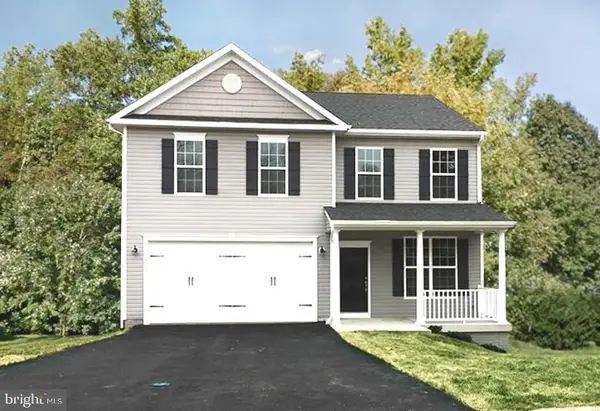 $499,900Active4 beds 3 baths2,500 sq. ft.
$499,900Active4 beds 3 baths2,500 sq. ft.502 Smith Dr, RUTHER GLEN, VA 22546
MLS# VACV2009286Listed by: MACDOC PROPERTY MANGEMENT LLC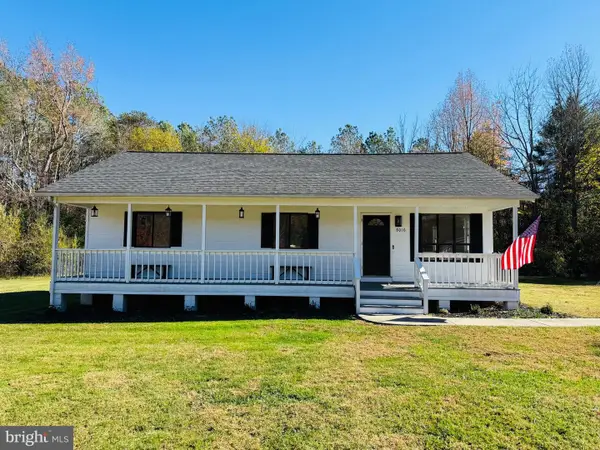 $359,900Active3 beds 2 baths1,432 sq. ft.
$359,900Active3 beds 2 baths1,432 sq. ft.8016 Long Creek Dr, RUTHER GLEN, VA 22546
MLS# VACV2009274Listed by: CENTURY 21 NEW MILLENNIUM- Open Sat, 1 to 3pm
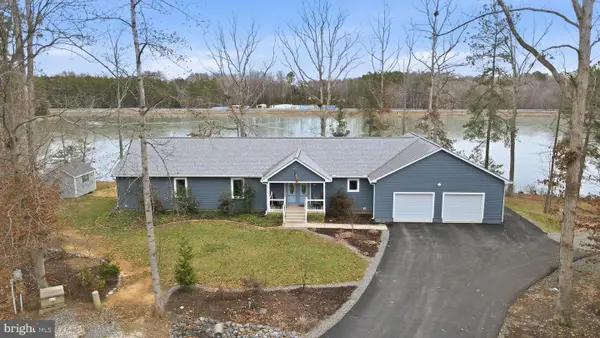 $725,000Active3 beds 2 baths2,010 sq. ft.
$725,000Active3 beds 2 baths2,010 sq. ft.16 Merrimac Cove, RUTHER GLEN, VA 22546
MLS# VACV2009276Listed by: REAL BROKER, LLC
