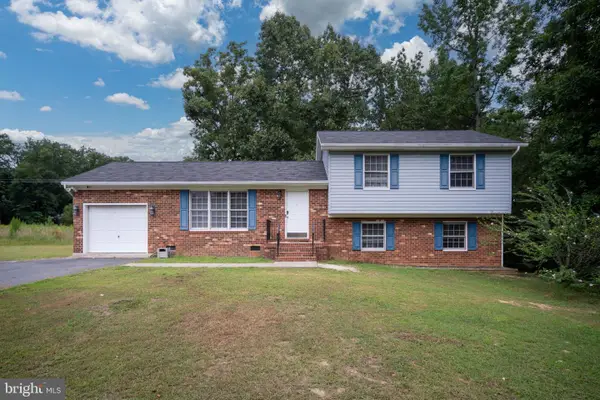17437 Frog Level Rd, Ruther Glen, VA 22546
Local realty services provided by:Better Homes and Gardens Real Estate Community Realty
Listed by:ernest m dill
Office:samson properties
MLS#:VACV2008622
Source:BRIGHTMLS
Price summary
- Price:$325,000
- Price per sq. ft.:$119.35
About this home
Rustic country rambler with room to grow. Set on scenic Frog Level Road in an agricultural area, this longtime family home offers both charm and opportunity. While tax records reflect 1,776 square feet, the lower level—partially finished and walkout—offers extended space ideal for multi-generational living, guest quarters, or potential rental use.
The main level features a wide-open kitchen and family room layout, with more traditional hall-and-bedroom placement. Bedrooms retain retro paneling and carpet. A large wood stove heats the entire home, and window units provide strong A/C.
A screened porch just off the family room overlooks the lower yard and nearby fields. There's ample storage, a full garage, two vintage sheds, and an older hot tub that hasn’t been used in a few years but still powers on. One lower-level bath needs full replacement.
This home has been in the same family for over 20 years. Sellers have proactively completed a home inspection, plus well and septic inspections—all available to serious buyers. With some updates and vision, this could be a fantastic full-time residence or country retreat.
Contact an agent
Home facts
- Year built:1974
- Listing ID #:VACV2008622
- Added:59 day(s) ago
- Updated:October 01, 2025 at 01:44 PM
Rooms and interior
- Bedrooms:4
- Total bathrooms:4
- Full bathrooms:2
- Half bathrooms:2
- Living area:2,723 sq. ft.
Heating and cooling
- Cooling:Window Unit(s)
- Heating:Electric, Wood, Wood Burn Stove
Structure and exterior
- Year built:1974
- Building area:2,723 sq. ft.
- Lot area:0.99 Acres
Schools
- High school:CAROLINE
Utilities
- Water:Well
Finances and disclosures
- Price:$325,000
- Price per sq. ft.:$119.35
- Tax amount:$1,899 (2024)
New listings near 17437 Frog Level Rd
- New
 $320,000Active4 beds 3 baths1,776 sq. ft.
$320,000Active4 beds 3 baths1,776 sq. ft.63 Bishop Cv, RUTHER GLEN, VA 22546
MLS# VACV2008930Listed by: BURRELL REALTY - Coming Soon
 $399,900Coming Soon3 beds 2 baths
$399,900Coming Soon3 beds 2 baths8 Rutledge Cv, RUTHER GLEN, VA 22546
MLS# VACV2008926Listed by: SAMSON PROPERTIES - Coming Soon
 $395,000Coming Soon3 beds 2 baths
$395,000Coming Soon3 beds 2 baths26374 Hill Rd, RUTHER GLEN, VA 22546
MLS# VACV2008922Listed by: ASCENDANCY REALTY LLC - Coming SoonOpen Sun, 12 to 4pm
 $435,000Coming Soon3 beds 2 baths
$435,000Coming Soon3 beds 2 baths7235 Parchment Cir, RUTHER GLEN, VA 22546
MLS# VACV2008912Listed by: CTI REAL ESTATE - Open Sat, 11am to 1pmNew
 $410,000Active3 beds 4 baths1,939 sq. ft.
$410,000Active3 beds 4 baths1,939 sq. ft.7131 Azalea Dr, RUTHER GLEN, VA 22546
MLS# VACV2008910Listed by: BELCHER REAL ESTATE, LLC. - New
 $305,000Active3 beds 4 baths1,798 sq. ft.
$305,000Active3 beds 4 baths1,798 sq. ft.23214 Westwood Ct, RUTHER GLEN, VA 22546
MLS# VACV2008908Listed by: JOHNSON & GLAZEBROOK - Coming Soon
 $1,050,000Coming Soon7 beds 4 baths
$1,050,000Coming Soon7 beds 4 baths20 Greenvale Ct, RUTHER GLEN, VA 22546
MLS# VACV2008906Listed by: REDFIN CORPORATION - Coming Soon
 $334,999Coming Soon3 beds 4 baths
$334,999Coming Soon3 beds 4 baths18323 Congressional Cir, RUTHER GLEN, VA 22546
MLS# VACV2008882Listed by: EXP REALTY, LLC - New
 $475,000Active4 beds 4 baths2,702 sq. ft.
$475,000Active4 beds 4 baths2,702 sq. ft.17166 Perinchief St, RUTHER GLEN, VA 22546
MLS# VACV2008900Listed by: BERKSHIRE HATHAWAY HOMESERVICES PENFED REALTY - New
 $399,900Active4 beds 3 baths2,096 sq. ft.
$399,900Active4 beds 3 baths2,096 sq. ft.612 Wright Dr, RUTHER GLEN, VA 22546
MLS# VACV2008886Listed by: REDFIN CORPORATION
