23036 Sir Barton Ct, Ruther Glen, VA 22546
Local realty services provided by:Better Homes and Gardens Real Estate GSA Realty
23036 Sir Barton Ct,Ruther Glen, VA 22546
$320,000
- 3 Beds
- 4 Baths
- - sq. ft.
- Townhouse
- Sold
Listed by:holly perkins
Office:exp realty, llc.
MLS#:VACV2008828
Source:BRIGHTMLS
Sorry, we are unable to map this address
Price summary
- Price:$320,000
- Monthly HOA dues:$72
About this home
NO TRICKS, ALL TREATS with this Spacious Townhome Surrounded by Nature & Everyday Convenience!
This beautifully maintained 3-bedroom, 2 full bath, 2 half bath townhome offers over 2,300 sq. ft. of flexible living space designed for both relaxation and entertaining. And don’t worry—it’s not haunted!
The main level features a bright, open living room with custom shelving that adds both charm and functionality. A versatile dining area can easily double as a home office, while the eat-in breakfast nook is the perfect spot for casual meals… or sneaking Halloween candy. 🍬
Upstairs, you’ll find a generously sized primary suite complete with a private en suite, while the additional bedrooms provide comfort for family or guests (no ghosts allowed 👻). Thoughtful touches like faux wood blinds throughout add style and ease, and the primary walk-in closet features a custom organization system you didn’t know you needed—but will absolutely love.
The lower level is a total treat with a kitchenette—perfect for game-day spreads, holiday hosting, or scary movie nights. Step outside to the fenced backyard, ideal for kids, pets, or quiet mornings with a cup of coffee on the deck, surrounded by trees and birdsong.
Practical updates make this home worry-free: new roof in 2021, annual system maintenance, and a well-kept yard all reflect true pride of ownership.
📍 Prime location — Walking distance to the park, minutes to I-95, and just 10 minutes from historic Bowling Green (ghost sightings not guaranteed 👻). This townhome delivers the best of convenience, comfort, and community.
No creepy vibes. No tricks. Just all treats—and a home you’ll love.
Contact an agent
Home facts
- Year built:2006
- Listing ID #:VACV2008828
- Added:56 day(s) ago
- Updated:November 05, 2025 at 01:46 AM
Rooms and interior
- Bedrooms:3
- Total bathrooms:4
- Full bathrooms:2
- Half bathrooms:2
Heating and cooling
- Cooling:Central A/C
- Heating:Forced Air, Natural Gas
Structure and exterior
- Roof:Composite
- Year built:2006
Schools
- High school:CAROLINE
- Middle school:CAROLINE
- Elementary school:MADISON
Utilities
- Water:Public
- Sewer:Public Sewer
Finances and disclosures
- Price:$320,000
- Tax amount:$1,590 (2024)
New listings near 23036 Sir Barton Ct
- New
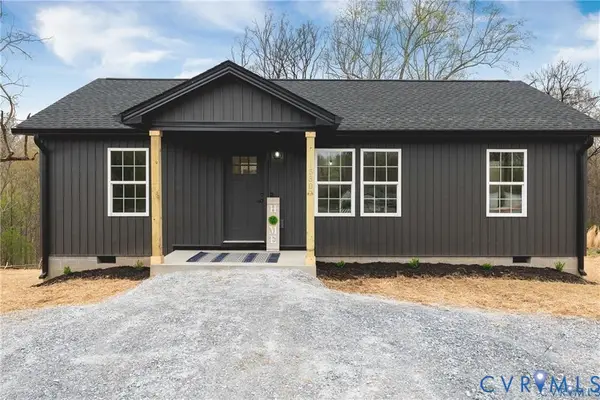 $299,950Active3 beds 2 baths947 sq. ft.
$299,950Active3 beds 2 baths947 sq. ft.TBD Summer Drive, Ruther Glen, VA 22546
MLS# 2530592Listed by: HOMETOWN REALTY - Coming Soon
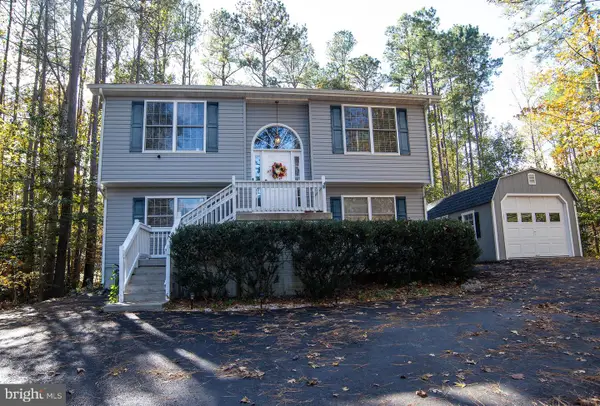 $440,000Coming Soon4 beds 2 baths
$440,000Coming Soon4 beds 2 baths129 Lake Caroline Dr, RUTHER GLEN, VA 22546
MLS# VACV2009072Listed by: EPIQUE REALTY - New
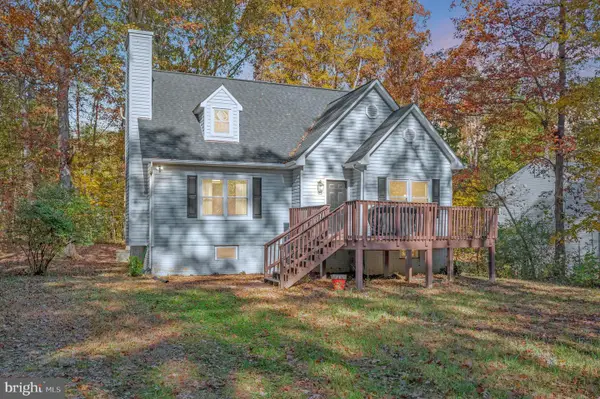 $374,500Active3 beds 2 baths1,754 sq. ft.
$374,500Active3 beds 2 baths1,754 sq. ft.203 Sea Cliff Dr, RUTHER GLEN, VA 22546
MLS# VACV2009078Listed by: CENTURY 21 REDWOOD REALTY - New
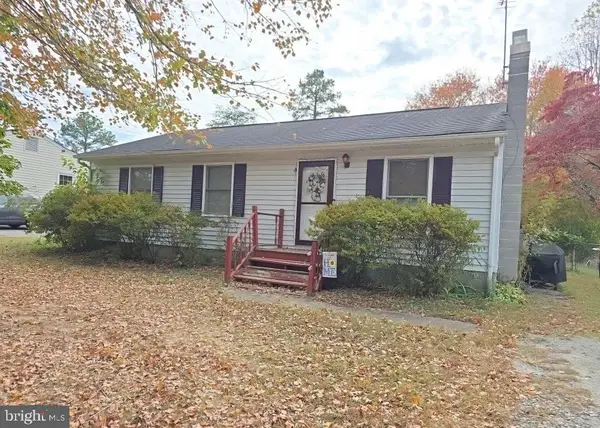 $200,000Active3 beds 1 baths960 sq. ft.
$200,000Active3 beds 1 baths960 sq. ft.12246 Bunya Ln, RUTHER GLEN, VA 22546
MLS# VACV2009082Listed by: APEX REALTY LLC - New
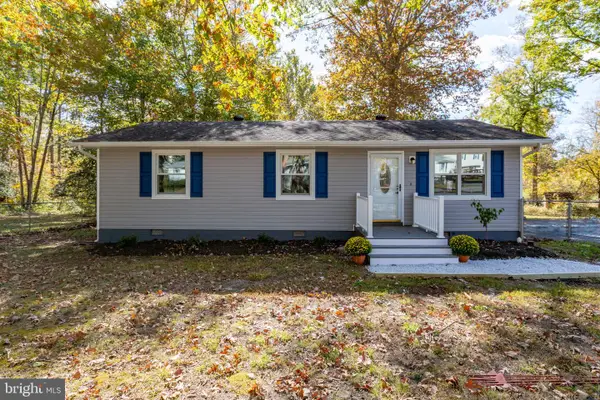 $324,900Active3 beds 2 baths1,008 sq. ft.
$324,900Active3 beds 2 baths1,008 sq. ft.2412 Quail Oak Dr, RUTHER GLEN, VA 22546
MLS# VACV2009070Listed by: PORCH & STABLE REALTY, LLC - Coming Soon
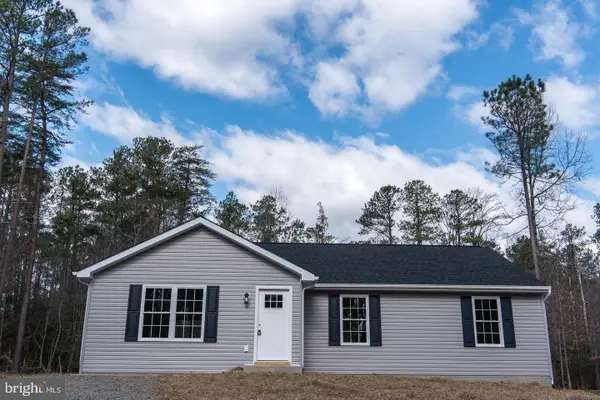 $280,000Coming Soon3 beds 2 baths
$280,000Coming Soon3 beds 2 baths310 Musket Dr, RUTHER GLEN, VA 22546
MLS# VACV2009068Listed by: EXP REALTY, LLC - New
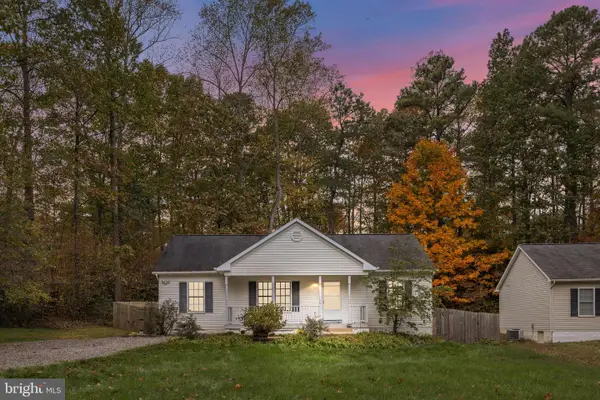 $309,900Active3 beds 2 baths1,232 sq. ft.
$309,900Active3 beds 2 baths1,232 sq. ft.209 Norfolk Dr, RUTHER GLEN, VA 22546
MLS# VACV2009062Listed by: ROCKWISE REALTY LLC - New
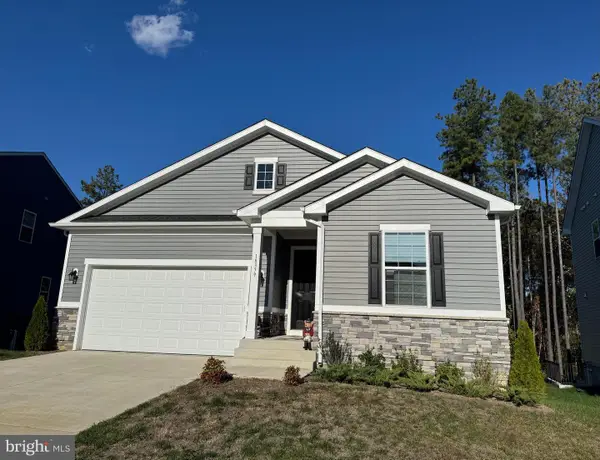 $589,999Active3 beds 3 baths3,132 sq. ft.
$589,999Active3 beds 3 baths3,132 sq. ft.18379 Hewes Ter, RUTHER GLEN, VA 22546
MLS# VACV2009058Listed by: BERKSHIRE HATHAWAY HOMESERVICES PENFED REALTY 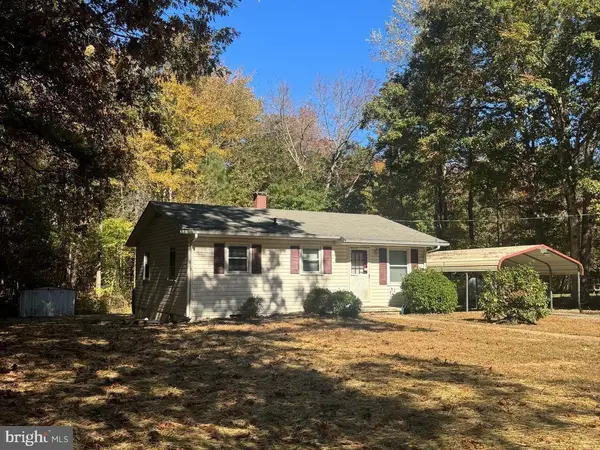 $230,000Active2 beds 1 baths768 sq. ft.
$230,000Active2 beds 1 baths768 sq. ft.9263 Ladysmith Rd, RUTHER GLEN, VA 22546
MLS# VACV2009050Listed by: KELLER WILLIAMS CAPITAL PROPERTIES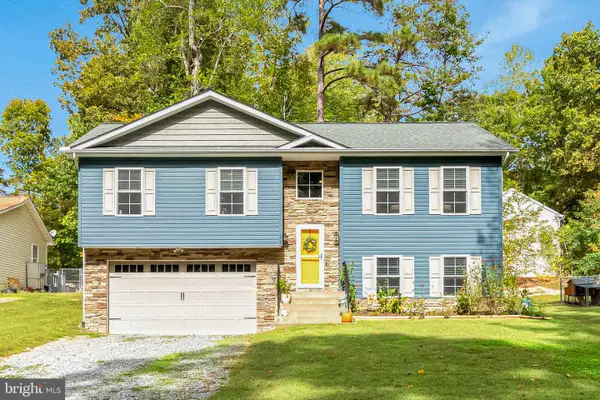 $405,000Active3 beds 2 baths1,104 sq. ft.
$405,000Active3 beds 2 baths1,104 sq. ft.205 Clinton Dr, RUTHER GLEN, VA 22546
MLS# VACV2009056Listed by: HOMETOWN REALTY SERVICES, INC.
