26236 Shannon Mill Dr, Ruther Glen, VA 22546
Local realty services provided by:Better Homes and Gardens Real Estate Maturo
26236 Shannon Mill Dr,Ruther Glen, VA 22546
$307,500
- 3 Beds
- 2 Baths
- 1,296 sq. ft.
- Single family
- Active
Listed by: kevin v scharek
Office: keller williams realty/lee beaver & assoc.
MLS#:VACV2009554
Source:BRIGHTMLS
Price summary
- Price:$307,500
- Price per sq. ft.:$237.27
- Monthly HOA dues:$100
About this home
ONE LEVEL LIVING at it's finest!! Only a few minutes to I-95 and "civilization", restaurants and shopping, this fantastic "cabinesque" property, in popular Caroline Pines, is VACANT and ready for prime-time... and checks off lots of boxes!! -- 3 Bedrooms (all with brand new quality carpet) and 2 full updated bathrooms, open floor plan with dining area, comfy living room with woodburning stove, large kitchen with island and updated cabinetry, utility room... and a terrific detached BONUS OUTBUILDING/SHED. This XXL "shed" is divided into half as storage/WORKSHOP with electric... and 1/2 as a modern finished STUDIO with mini-split HVAC system, recessed lights and very comfortable interior finishes with a window and a windowed entry door! Fully fenced and level backyard (even some grapevines!), rear deck. NEW ROOF IN 2024! The Caroline Pines subdivision is a "golf cart friendly" community with approximately 700 permanent wooded and open lots, 5 lakes for recreational use and, other amenities such as community pool, fitness center, and more!
Contact an agent
Home facts
- Year built:1978
- Listing ID #:VACV2009554
- Added:171 day(s) ago
- Updated:February 24, 2026 at 02:48 PM
Rooms and interior
- Bedrooms:3
- Total bathrooms:2
- Full bathrooms:2
- Living area:1,296 sq. ft.
Heating and cooling
- Cooling:Central A/C
- Heating:Electric, Heat Pump(s)
Structure and exterior
- Roof:Composite
- Year built:1978
- Building area:1,296 sq. ft.
- Lot area:0.25 Acres
Schools
- High school:CAROLINE
Utilities
- Water:Public
- Sewer:On Site Septic
Finances and disclosures
- Price:$307,500
- Price per sq. ft.:$237.27
- Tax amount:$1,124 (2024)
New listings near 26236 Shannon Mill Dr
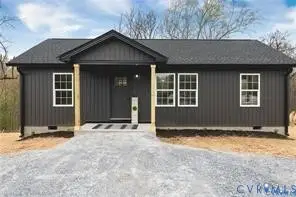 $299,950Pending3 beds 2 baths960 sq. ft.
$299,950Pending3 beds 2 baths960 sq. ft.27368 Summer Drive, Ruther Glen, VA 22546
MLS# 2603091Listed by: HOMETOWN REALTY- New
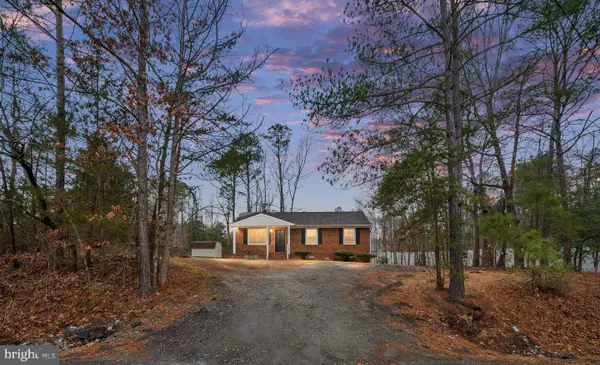 $294,991Active3 beds 1 baths992 sq. ft.
$294,991Active3 beds 1 baths992 sq. ft.100 American Dr, RUTHER GLEN, VA 22546
MLS# VACV2009560Listed by: KELLER WILLIAMS CAPITAL PROPERTIES - Coming Soon
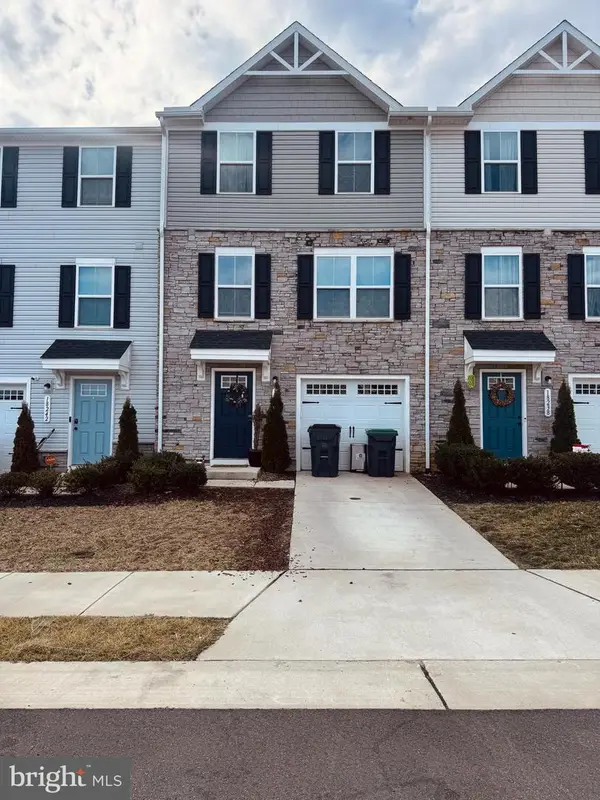 $360,000Coming Soon3 beds 3 baths
$360,000Coming Soon3 beds 3 baths18240 Capital Ct, RUTHER GLEN, VA 22546
MLS# VACV2009564Listed by: CTI REAL ESTATE - New
 $384,950Active3 beds 3 baths1,890 sq. ft.
$384,950Active3 beds 3 baths1,890 sq. ft.501 Smith Drive, Ruther Glen, VA 22546
MLS# 2604118Listed by: ERA WOODY HOGG & ASSOC - New
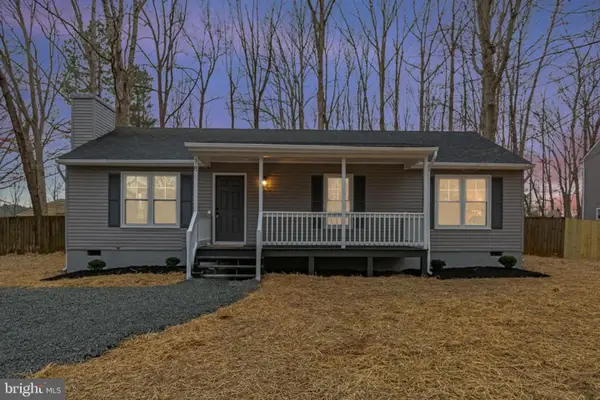 $339,900Active3 beds 2 baths1,104 sq. ft.
$339,900Active3 beds 2 baths1,104 sq. ft.18 Cresthill Ct, RUTHER GLEN, VA 22546
MLS# VACV2009542Listed by: RENOMAX REAL ESTATE - New
 $379,900Active3 beds 2 baths2,016 sq. ft.
$379,900Active3 beds 2 baths2,016 sq. ft.111 Ackerman Lane, Ruther Glen, VA 22546
MLS# 2603564Listed by: HOMETOWN REALTY - Coming Soon
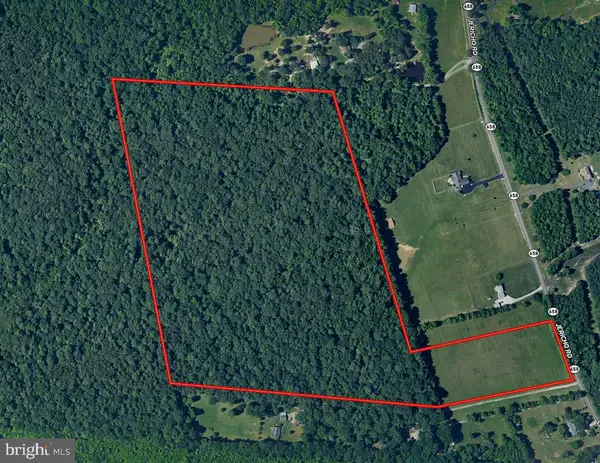 $475,000Coming Soon-- Acres
$475,000Coming Soon-- Acres49.26 Acres Jericho Rd, RUTHER GLEN, VA 22546
MLS# VACV2009540Listed by: COLDWELL BANKER AVENUES - New
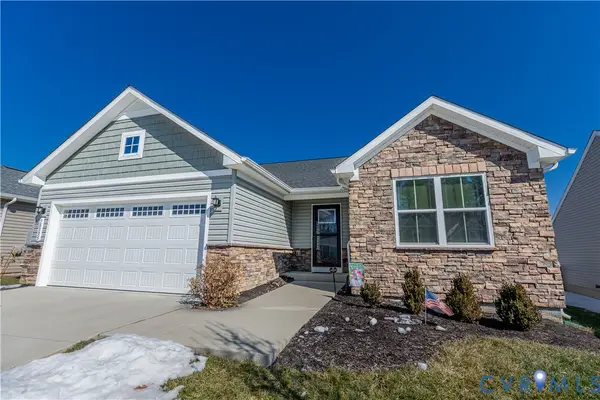 $399,900Active3 beds 2 baths1,348 sq. ft.
$399,900Active3 beds 2 baths1,348 sq. ft.18335 Signature Way, Ruther Glen, VA 22546
MLS# 2603785Listed by: HOMETOWN REALTY - New
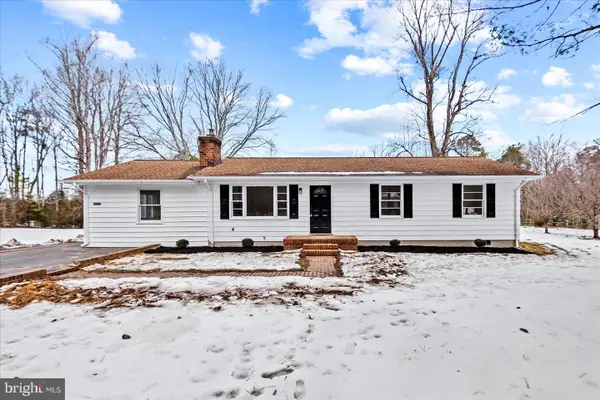 $309,900Active3 beds 2 baths1,392 sq. ft.
$309,900Active3 beds 2 baths1,392 sq. ft.14535 Dry Bridge Rd, RUTHER GLEN, VA 22546
MLS# VACV2009534Listed by: KELLER WILLIAMS CAPITAL PROPERTIES - New
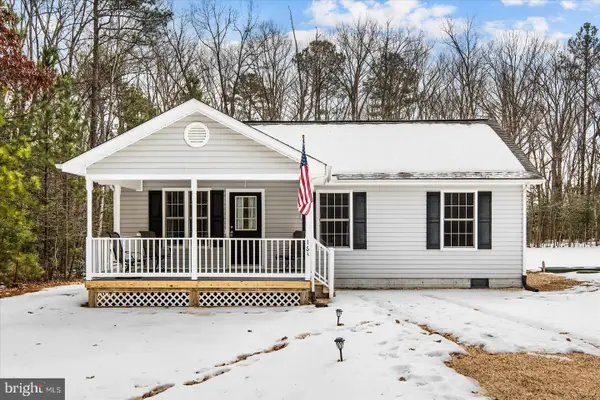 $334,900Active3 beds 2 baths1,073 sq. ft.
$334,900Active3 beds 2 baths1,073 sq. ft.163 American Dr, RUTHER GLEN, VA 22546
MLS# VACV2009532Listed by: PITTS AND MANNS REALTY, INC.

