471 Lake Caroline Drive, Ruther Glen, VA 22546
Local realty services provided by:Better Homes and Gardens Real Estate Base Camp
471 Lake Caroline Drive,Ruther Glen, VA 22546
$371,000
- 3 Beds
- 3 Baths
- - sq. ft.
- Single family
- Sold
Listed by: stoney marshall, peyton burchell
Office: hometown realty services inc
MLS#:2518310
Source:RV
Sorry, we are unable to map this address
Price summary
- Price:$371,000
- Monthly HOA dues:$125.67
About this home
Welcome to 471 Lake Caroline Drive in Lake Caroline! This to be built 1,772 SF craftsman style 2 story "Farmhouse" floor plan includes 3 bedrooms, 2.5 baths, eat-in kitchen & luxury vinyl plank floors throughout the 1st floor. Within the kitchen you'll notice granite counters, breakfast bar, stainless steel appliances, and tons of cabinet & counter space. Upstairs the master bedroom has a walk-in closet, private bath w/ double vanity & shower. Laundry is on the 2nd floor along w/ the other two bedrooms for maximum convenience. Outside, the full covered front porch offers a great place to enjoy a morning cup of coffee or relax after a long day at work. FINISHED PHOTOS ARE EXAMPLE ONLY - RECENTLY COMPLETED HOME BY BUILDER - ESTIMATED COMPLETION: Jan/Feb 2026. Thanks for visiting, we hope you call it HOME!
Contact an agent
Home facts
- Year built:2025
- Listing ID #:2518310
- Added:228 day(s) ago
- Updated:February 15, 2026 at 07:26 AM
Rooms and interior
- Bedrooms:3
- Total bathrooms:3
- Full bathrooms:2
- Half bathrooms:1
Heating and cooling
- Cooling:Heat Pump
- Heating:Electric, Heat Pump
Structure and exterior
- Year built:2025
Schools
- High school:Caroline
- Middle school:Caroline
- Elementary school:Lewis & Clark
Utilities
- Water:Public
- Sewer:Septic Tank
Finances and disclosures
- Price:$371,000
New listings near 471 Lake Caroline Drive
- New
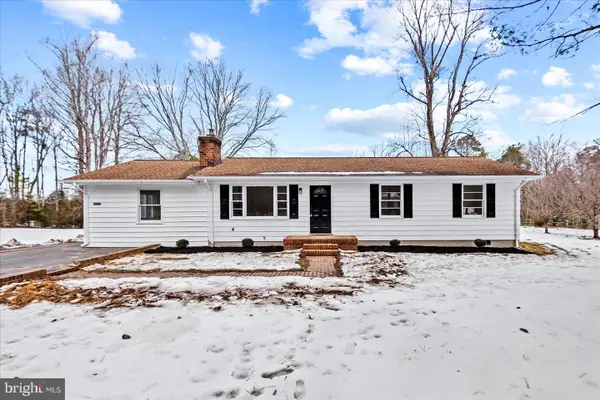 $309,900Active3 beds 2 baths1,392 sq. ft.
$309,900Active3 beds 2 baths1,392 sq. ft.14535 Dry Bridge Rd, RUTHER GLEN, VA 22546
MLS# VACV2009534Listed by: KELLER WILLIAMS CAPITAL PROPERTIES - New
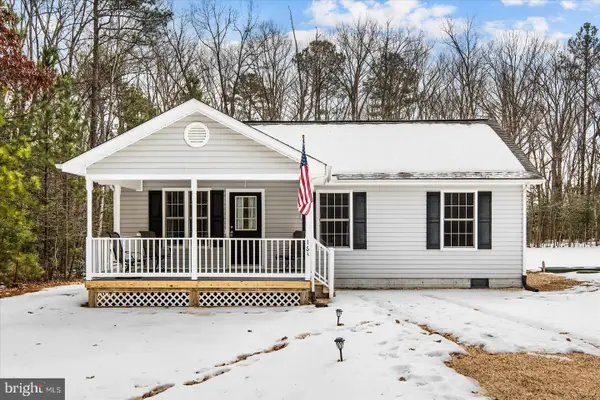 $334,900Active3 beds 2 baths1,073 sq. ft.
$334,900Active3 beds 2 baths1,073 sq. ft.163 American Dr, RUTHER GLEN, VA 22546
MLS# VACV2009532Listed by: PITTS AND MANNS REALTY, INC. - New
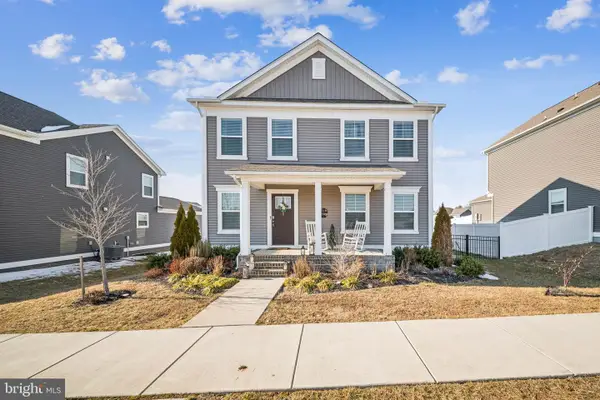 $475,000Active4 beds 3 baths2,471 sq. ft.
$475,000Active4 beds 3 baths2,471 sq. ft.17912 Meriwether Lewis St, RUTHER GLEN, VA 22546
MLS# VACV2009502Listed by: REALTY ONE GROUP KEY PROPERTIES - New
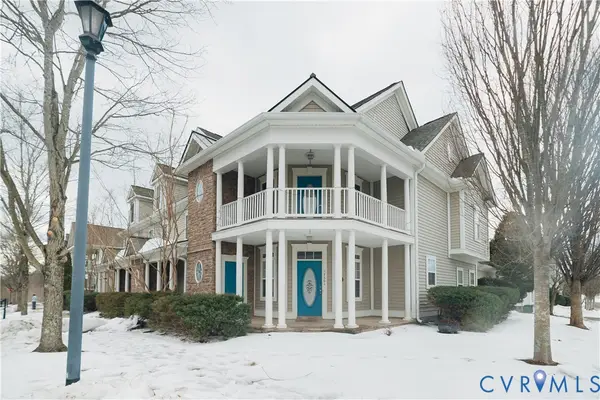 $350,000Active3 beds 4 baths2,398 sq. ft.
$350,000Active3 beds 4 baths2,398 sq. ft.17304 Camellia Drive, Ruther Glen, VA 22546
MLS# 2603195Listed by: CR8TIVE REALTY LLC - New
 $549,900Active3 beds 4 baths2,700 sq. ft.
$549,900Active3 beds 4 baths2,700 sq. ft.723 Lake Caroline Dr, RUTHER GLEN, VA 22546
MLS# VACV2009474Listed by: UNITED REAL ESTATE PREMIER 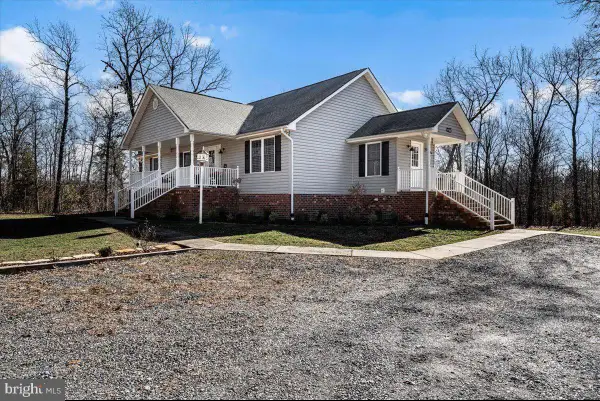 $575,000Pending4 beds 3 baths3,320 sq. ft.
$575,000Pending4 beds 3 baths3,320 sq. ft.17104 Rousey Blvd, RUTHER GLEN, VA 22546
MLS# VACV2009494Listed by: REAL BROKER, LLC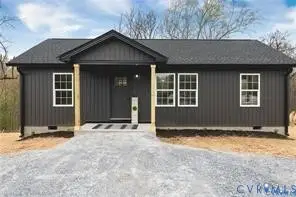 $299,950Pending3 beds 2 baths960 sq. ft.
$299,950Pending3 beds 2 baths960 sq. ft.27376 Summer Drive, Ruther Glen, VA 22546
MLS# 2603091Listed by: HOMETOWN REALTY- New
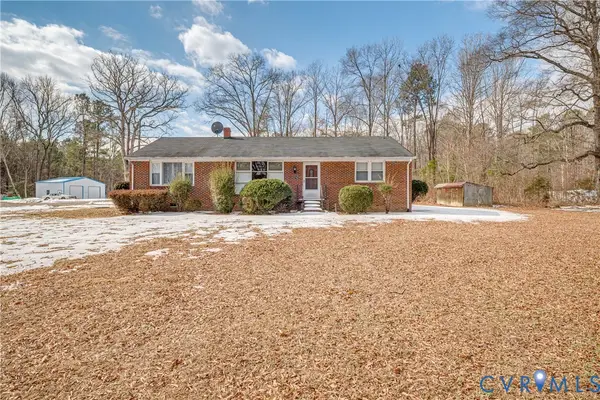 $336,000Active3 beds 2 baths3,355 sq. ft.
$336,000Active3 beds 2 baths3,355 sq. ft.26746 Oxford Road, Ruther Glen, VA 22546
MLS# 2602560Listed by: B ALLEN REALTY  $325,000Active4 beds 2 baths2,210 sq. ft.
$325,000Active4 beds 2 baths2,210 sq. ft.204 Village Court, Ruther Glen, VA 22546
MLS# 2602199Listed by: LONG & FOSTER REALTORS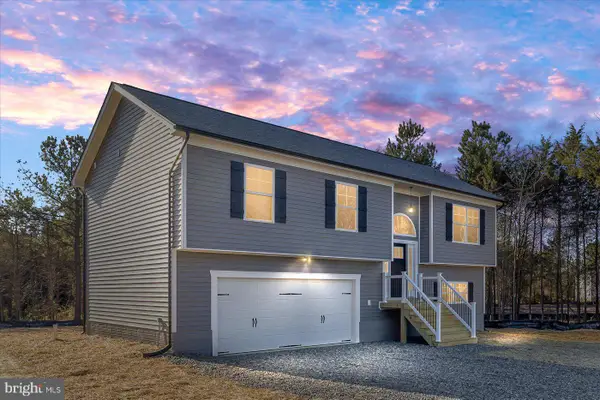 $399,900Pending3 beds 3 baths1,803 sq. ft.
$399,900Pending3 beds 3 baths1,803 sq. ft.425 Lake Caroline Dr, RUTHER GLEN, VA 22546
MLS# VACV2009450Listed by: BELCHER REAL ESTATE, LLC.

