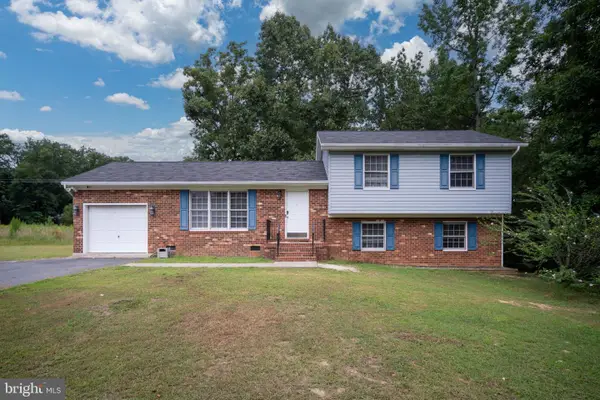5 Monroe Cv, Ruther Glen, VA 22546
Local realty services provided by:Better Homes and Gardens Real Estate Valley Partners
5 Monroe Cv,Ruther Glen, VA 22546
$359,999
- 3 Beds
- 2 Baths
- 1,433 sq. ft.
- Single family
- Active
Listed by:jennifer helen barner
Office:samson properties
MLS#:VACV2008768
Source:BRIGHTMLS
Price summary
- Price:$359,999
- Price per sq. ft.:$251.22
- Monthly HOA dues:$137.5
About this home
Charming Rambler in a Quiet Cul-de-Sac – Walking Distance to the Lake.
Fall in love with this beautiful 3 bedroom, 2 bathroom rambler that blends comfort, charm, and convenience. Nestled in a peaceful cul-de-sac and just a short stroll to the lake, this home offers the perfect retreat for everyday living. Enjoy the new front porch and rear deck where your able to enjoy peaceful relaxation while watching deer, hummingbirds and butterflies throughout the yard. Inside, the home has been freshly painted and features a spacious kitchen with Silestone countertops and plenty of cabinet space, while the open living area boasts vaulted ceilings and a cozy gas fireplace. The home offers large bedrooms, including a primary suite with a spa-like bathroom complete with a large soaking tub. Plenty of storage space in the attic which is equipped with pull down stairs. A quaint backyard with tree-line privacy provides a quiet space for relaxation, entertaining and watching . An attached one-car garage with an extended workshop and ample storage adds both convenience and functionality. With its thoughtful updates, and unbeatable location near the lake, this home is truly move-in ready. Schedule your tour today!
Contact an agent
Home facts
- Year built:2005
- Listing ID #:VACV2008768
- Added:34 day(s) ago
- Updated:October 01, 2025 at 01:59 PM
Rooms and interior
- Bedrooms:3
- Total bathrooms:2
- Full bathrooms:2
- Living area:1,433 sq. ft.
Heating and cooling
- Cooling:Central A/C
- Heating:Central, Electric, Heat Pump(s)
Structure and exterior
- Year built:2005
- Building area:1,433 sq. ft.
Utilities
- Water:Public
- Sewer:On Site Septic
Finances and disclosures
- Price:$359,999
- Price per sq. ft.:$251.22
- Tax amount:$1,621 (2024)
New listings near 5 Monroe Cv
- New
 $320,000Active4 beds 3 baths1,776 sq. ft.
$320,000Active4 beds 3 baths1,776 sq. ft.63 Bishop Cv, RUTHER GLEN, VA 22546
MLS# VACV2008930Listed by: BURRELL REALTY - Coming Soon
 $399,900Coming Soon3 beds 2 baths
$399,900Coming Soon3 beds 2 baths8 Rutledge Cv, RUTHER GLEN, VA 22546
MLS# VACV2008926Listed by: SAMSON PROPERTIES - Coming Soon
 $395,000Coming Soon3 beds 2 baths
$395,000Coming Soon3 beds 2 baths26374 Hill Rd, RUTHER GLEN, VA 22546
MLS# VACV2008922Listed by: ASCENDANCY REALTY LLC - Coming SoonOpen Sun, 12 to 4pm
 $435,000Coming Soon3 beds 2 baths
$435,000Coming Soon3 beds 2 baths7235 Parchment Cir, RUTHER GLEN, VA 22546
MLS# VACV2008912Listed by: CTI REAL ESTATE - Open Sat, 11am to 1pmNew
 $410,000Active3 beds 4 baths1,939 sq. ft.
$410,000Active3 beds 4 baths1,939 sq. ft.7131 Azalea Dr, RUTHER GLEN, VA 22546
MLS# VACV2008910Listed by: BELCHER REAL ESTATE, LLC. - New
 $305,000Active3 beds 4 baths1,798 sq. ft.
$305,000Active3 beds 4 baths1,798 sq. ft.23214 Westwood Ct, RUTHER GLEN, VA 22546
MLS# VACV2008908Listed by: JOHNSON & GLAZEBROOK - Coming Soon
 $1,050,000Coming Soon7 beds 4 baths
$1,050,000Coming Soon7 beds 4 baths20 Greenvale Ct, RUTHER GLEN, VA 22546
MLS# VACV2008906Listed by: REDFIN CORPORATION - Coming Soon
 $334,999Coming Soon3 beds 4 baths
$334,999Coming Soon3 beds 4 baths18323 Congressional Cir, RUTHER GLEN, VA 22546
MLS# VACV2008882Listed by: EXP REALTY, LLC - New
 $475,000Active4 beds 4 baths2,702 sq. ft.
$475,000Active4 beds 4 baths2,702 sq. ft.17166 Perinchief St, RUTHER GLEN, VA 22546
MLS# VACV2008900Listed by: BERKSHIRE HATHAWAY HOMESERVICES PENFED REALTY - New
 $399,900Active4 beds 3 baths2,096 sq. ft.
$399,900Active4 beds 3 baths2,096 sq. ft.612 Wright Dr, RUTHER GLEN, VA 22546
MLS# VACV2008886Listed by: REDFIN CORPORATION
